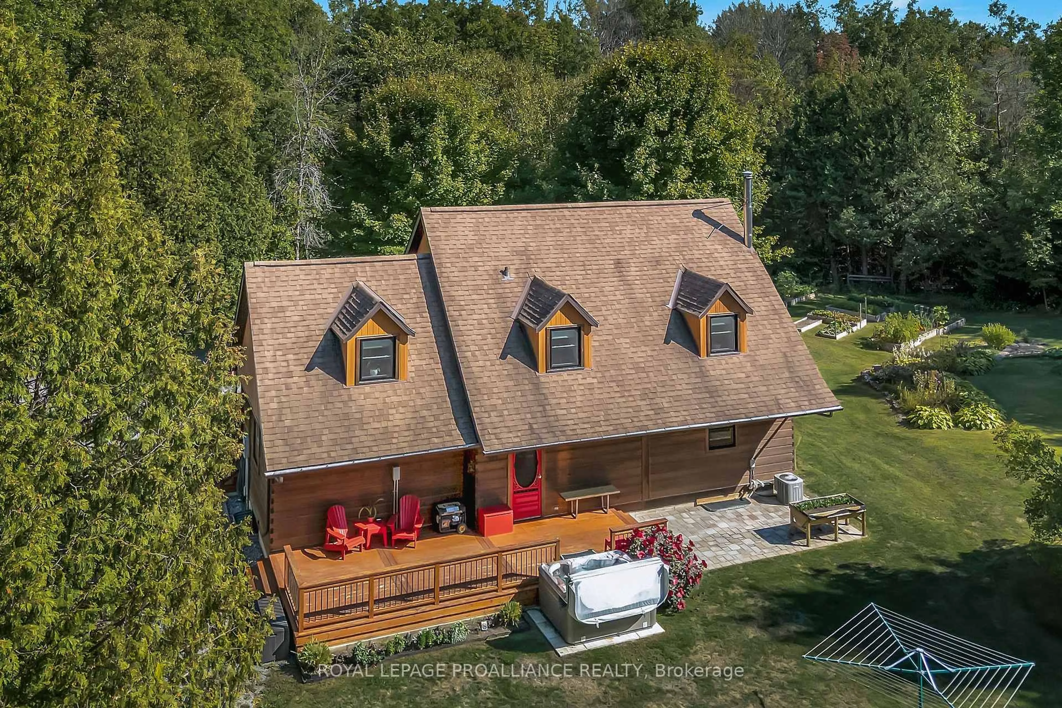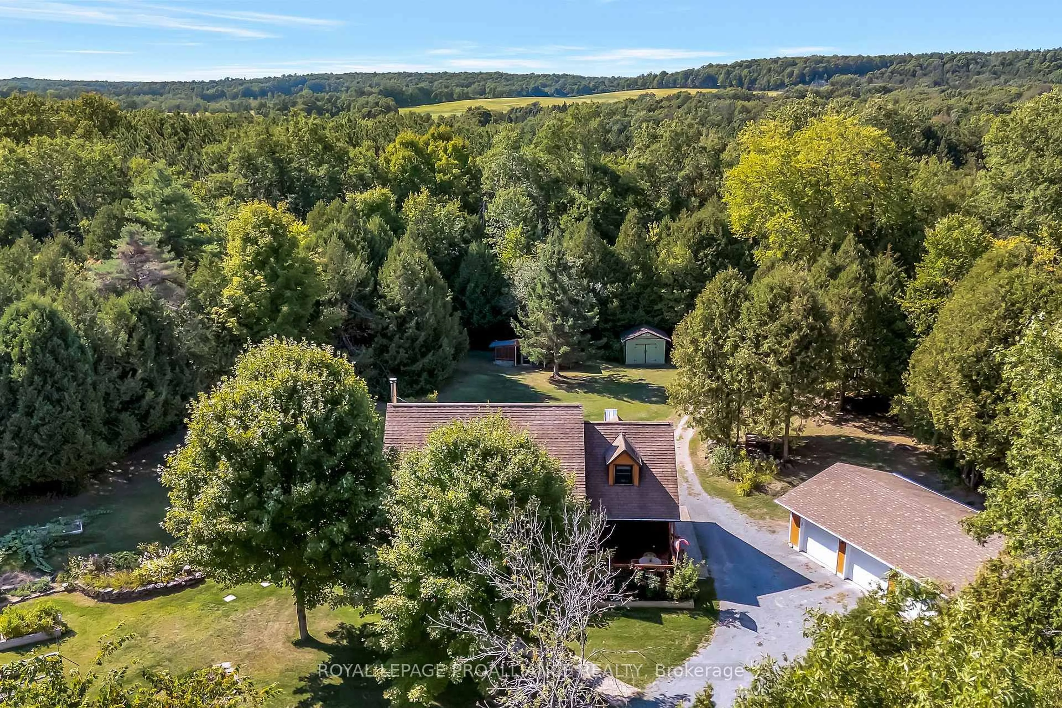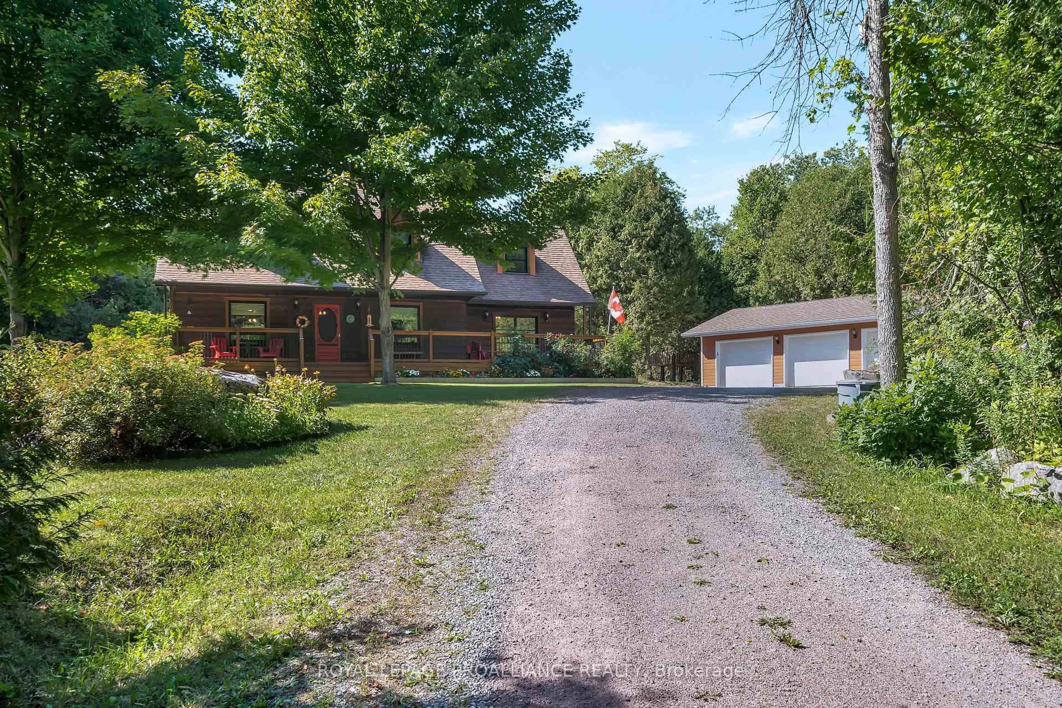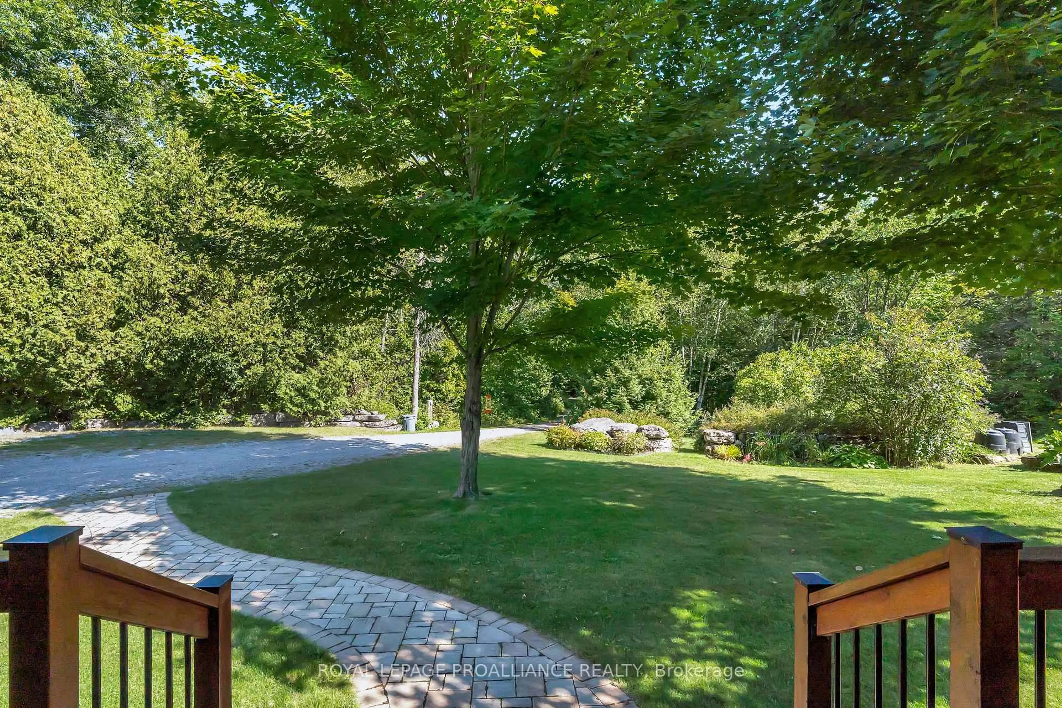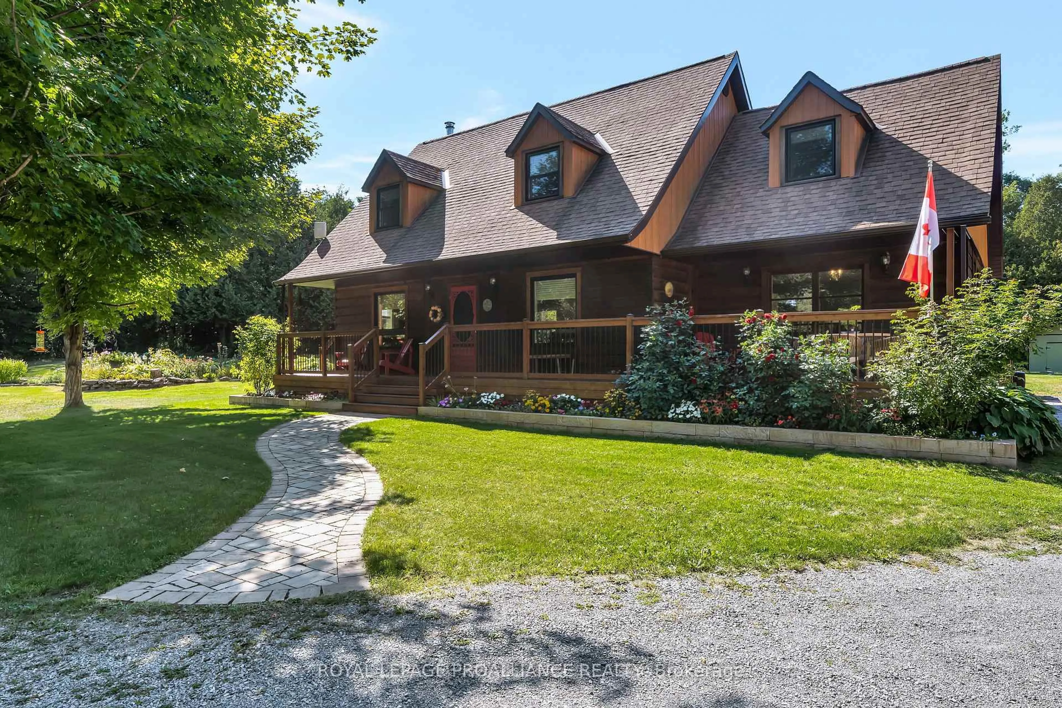1779 Moira Rd, Belleville, Ontario K0K 2Y0
Contact us about this property
Highlights
Estimated valueThis is the price Wahi expects this property to sell for.
The calculation is powered by our Instant Home Value Estimate, which uses current market and property price trends to estimate your home’s value with a 90% accuracy rate.Not available
Price/Sqft$495/sqft
Monthly cost
Open Calculator
Description
Welcome to 1779 Moira, a beautifully maintained two story wood home set on 53 acres of mostly wooded land, complete with scenic trails perfect for hiking, exploring, and quiet reflection. Enjoy peaceful rural living with modern comforts, just 15 minutes north of Belleville and Highway 401. Relax on your front porch in the evenings, let the breeze flow through the kitchen doors, and unwind on the private back porch for quiet nights under the stars. The property also features a detached triple car garage, drive shed, several established vegetable gardens, and a chicken coop ready for fresh farm eggs. For added peace of mind, theres a generator hookup with a 7,800 watt portable generator. Inside, youll find three spacious bedrooms, including a primary suite with a walk in closet, and two updated bathrooms. The kitchen, fully renovated in 2024, features quartz countertops, a tiled backsplash, soft close cabinetry, two pull out pantries, and luxury vinyl plank flooring. The open-concept layout is bright and inviting, perfect for both everyday living and entertaining. Step out back to your private deck and hot tub, added in 2021, where you can soak in the tranquility of nature.Recent updates include windows (2019), roof (2010), furnace and A/C (2010), kitchen (2024), and two-piece bath (2024).Whether you dream of embracing a self sustaining lifestyle, raising a family in a serene setting, or simply escaping the city, 1779 Moira offers the perfect retreat. Dont miss your chance to call this private paradise home.
Property Details
Interior
Features
Main Floor
Living
6.833 x 4.547Dining
3.785 x 3.86Kitchen
4.699 x 4.394Exterior
Features
Parking
Garage spaces 3
Garage type Detached
Other parking spaces 10
Total parking spaces 13
Property History
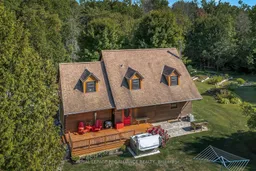 47
47
