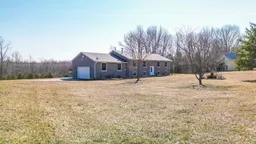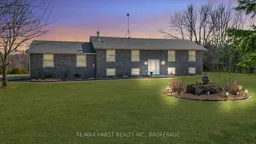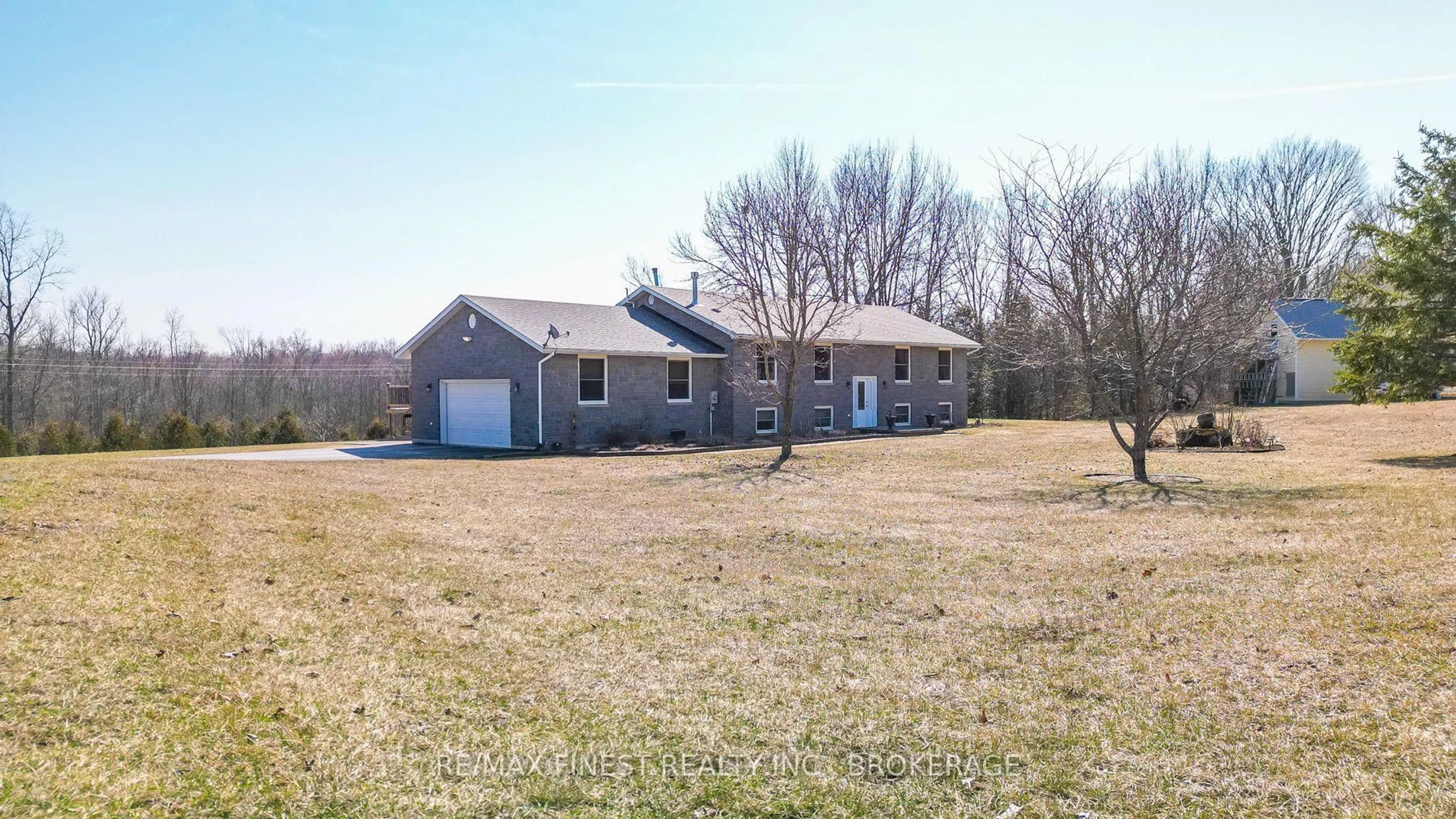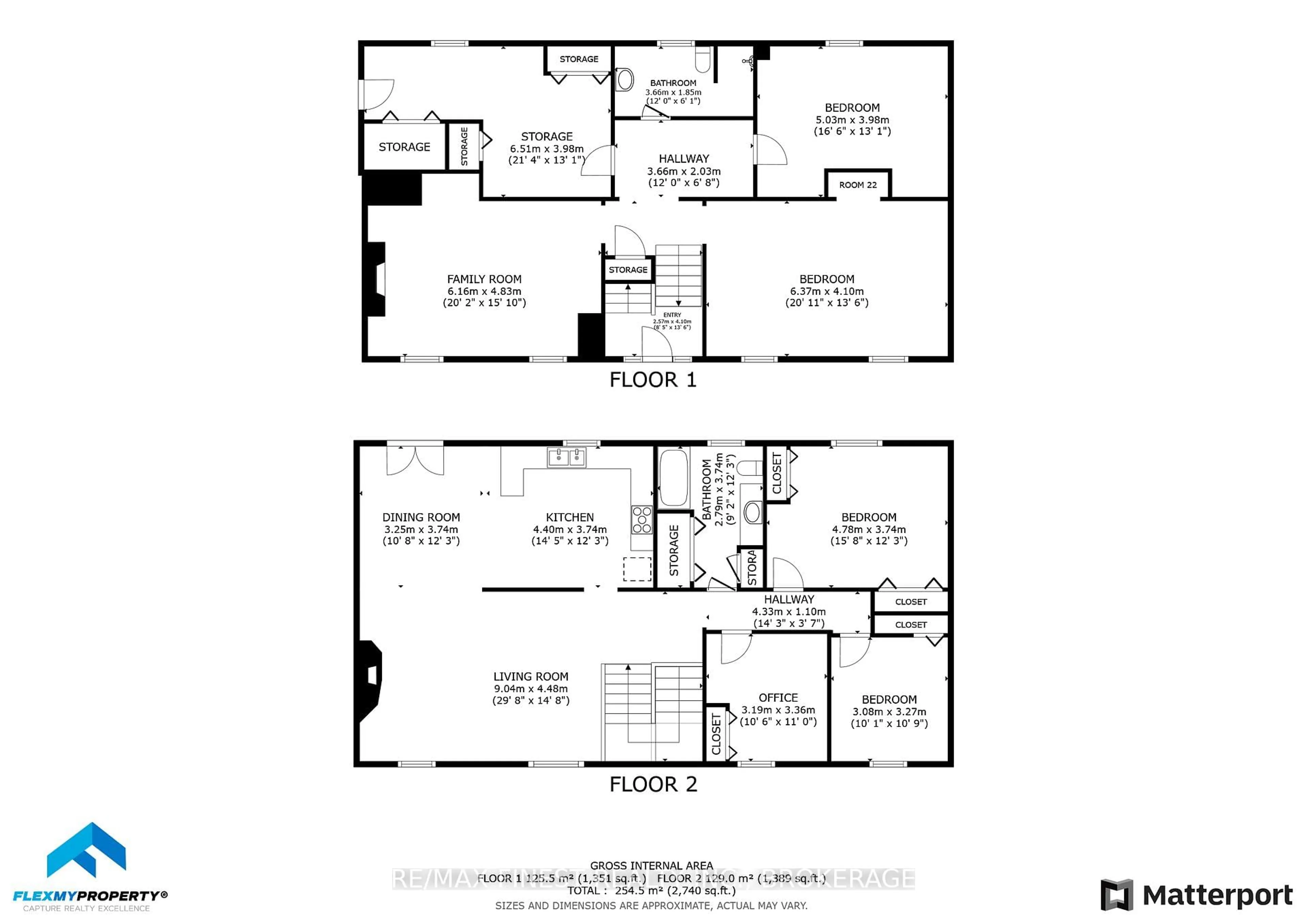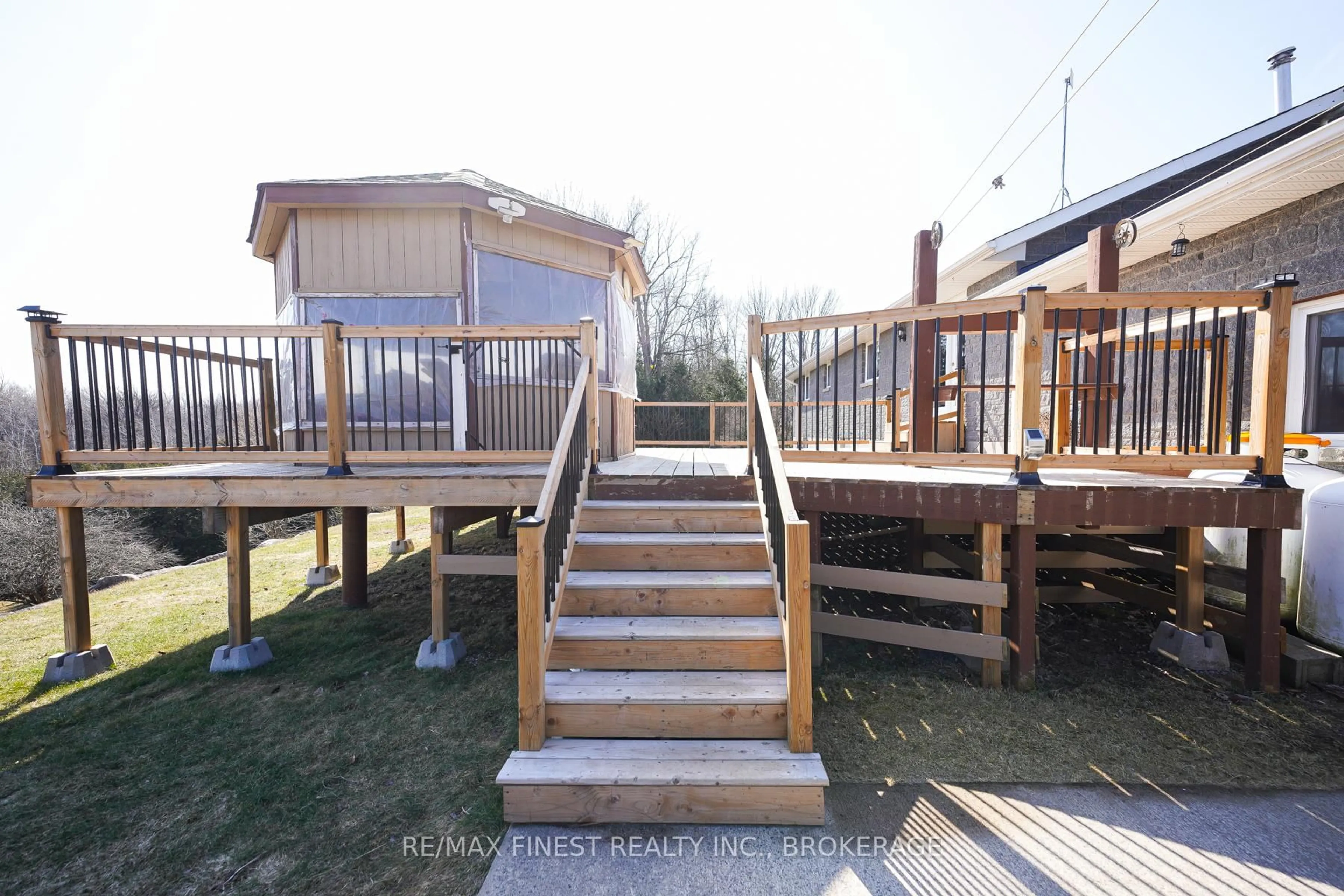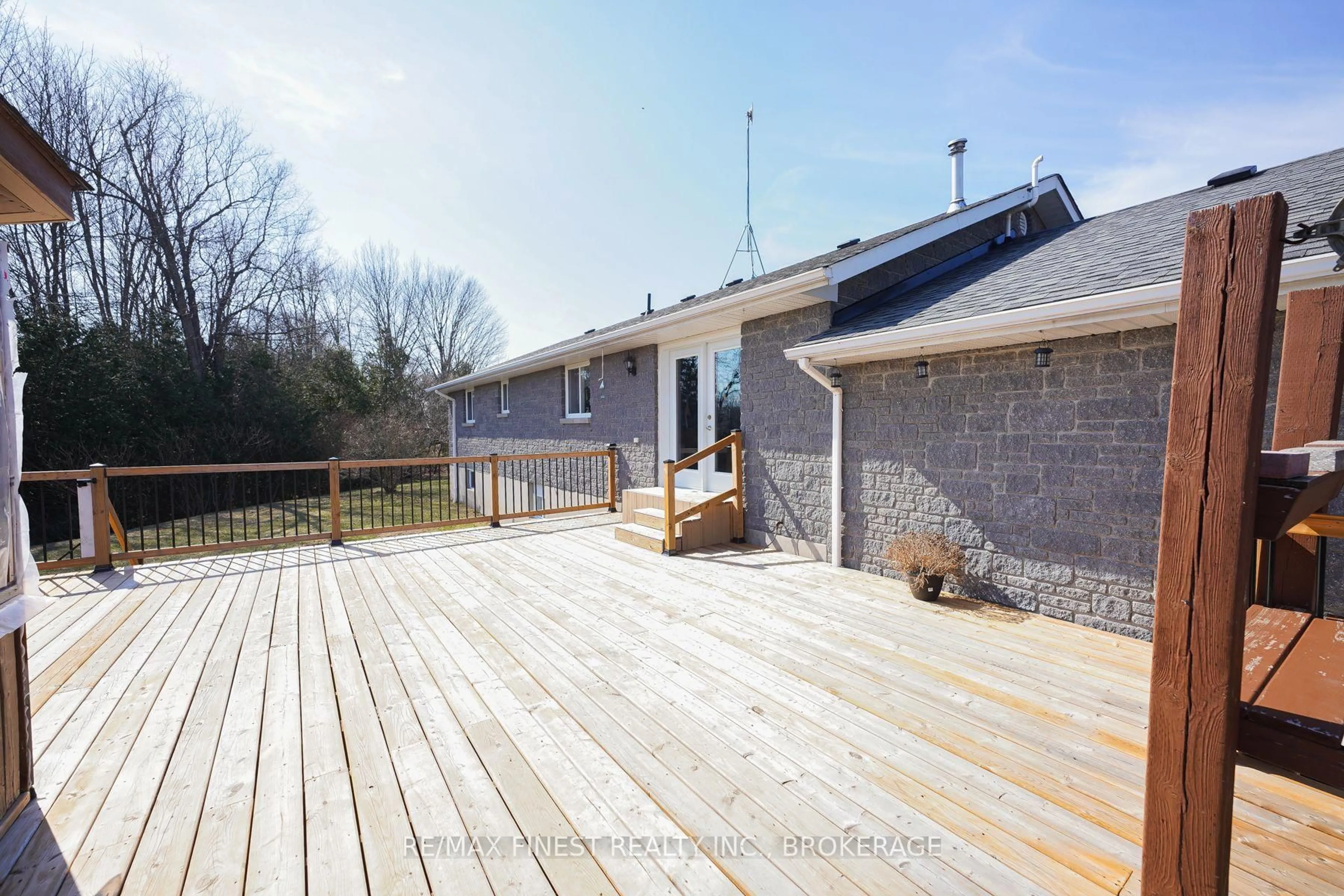191 Emerson Rd, Belleville, Ontario K0K 2Y0
Contact us about this property
Highlights
Estimated valueThis is the price Wahi expects this property to sell for.
The calculation is powered by our Instant Home Value Estimate, which uses current market and property price trends to estimate your home’s value with a 90% accuracy rate.Not available
Price/Sqft$558/sqft
Monthly cost
Open Calculator
Description
Welcome to 191 Emerson Road, Roslin! Nestled on 3 private acres surrounded by nature, this beautifully maintained raised bungalow offers the perfect blend of peaceful country living and modern comfort. The main floor features a bright, open-concept living space with a cozy gas fireplace, ideal for family gatherings or quiet evenings in. You'll find three spacious bedrooms, a brand-new shower in the main bathroom, and a walk-out from the dining area to a huge, newly built deck perfect for relaxing or entertaining while enjoying stunning views of the wilderness. And if you're a wildlife lover, you'll be thrilled when the local deer drop by for a seasonal visit. The lower level is fully finished, complete with two additional large bedrooms, a generously sized recreation/entertainment area, and a renovated full bathroom perfect for guests or extended family. For the handy homeowner, the attached 1.5-car garage includes a workbench area, offering plenty of space for tools and projects. The home also boasts a brand-new UV light water system, ensuring clean, safe drinking water year-round. Whether you're looking for space to grow, entertain, or simply enjoy the peace of nature, 191Emerson Road is a true gem. Come experience this beautiful home for yourself!
Property Details
Interior
Features
Bsmt Floor
Bathroom
5.03 x 3.98Br
6.37 x 4.1Br
5.03 x 3.98Other
6.51 x 3.98Exterior
Features
Parking
Garage spaces 1.5
Garage type Attached
Other parking spaces 10
Total parking spaces 11.5
Property History
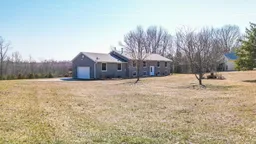 50
50