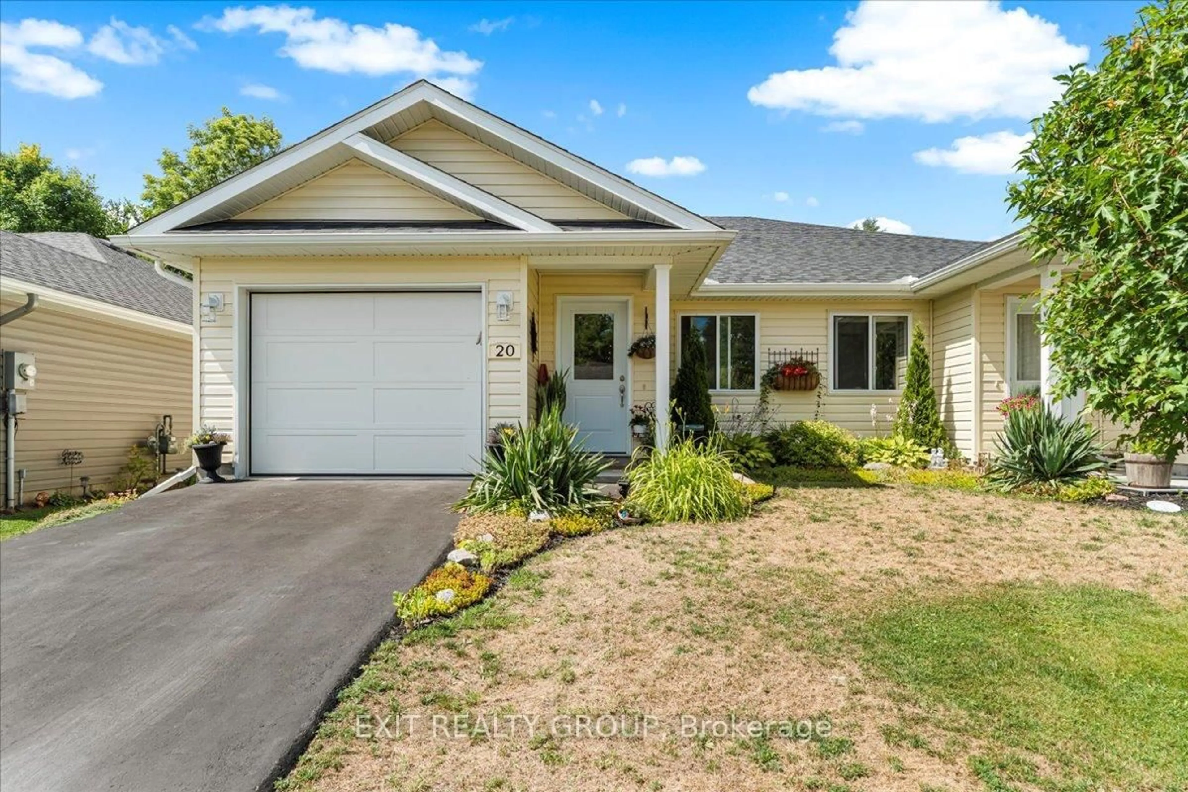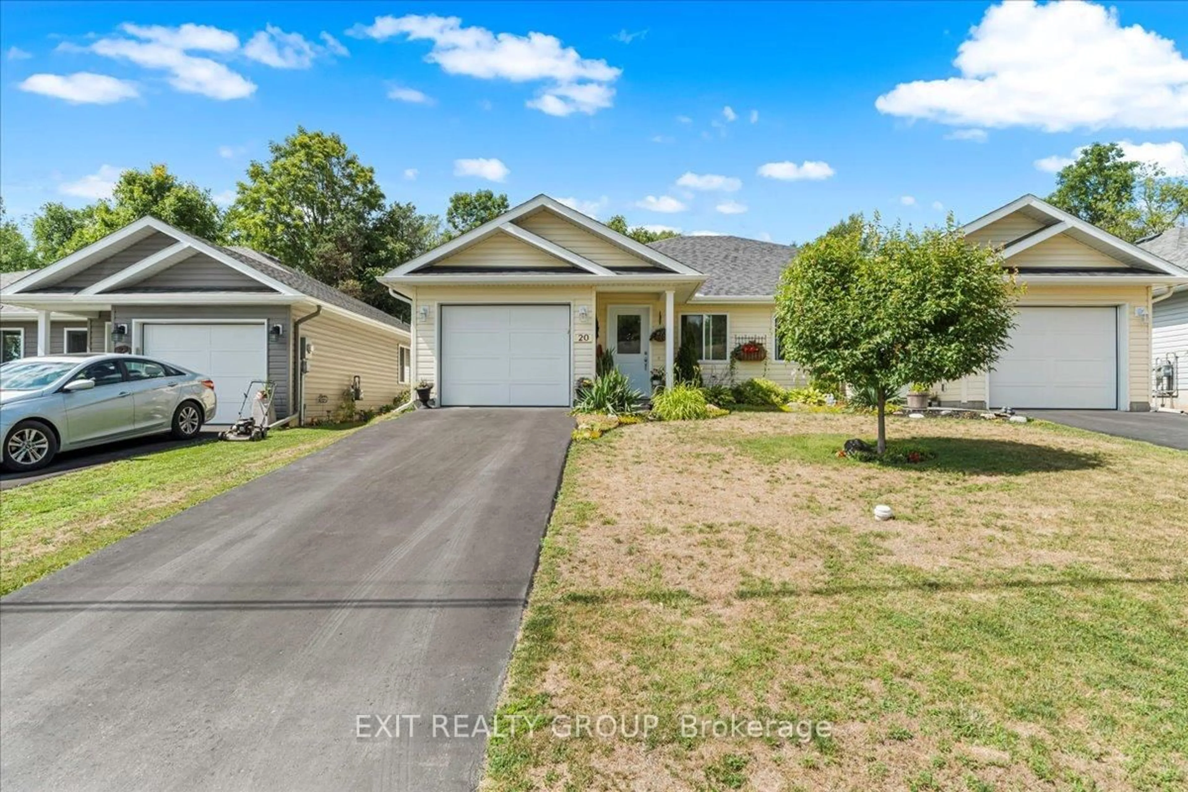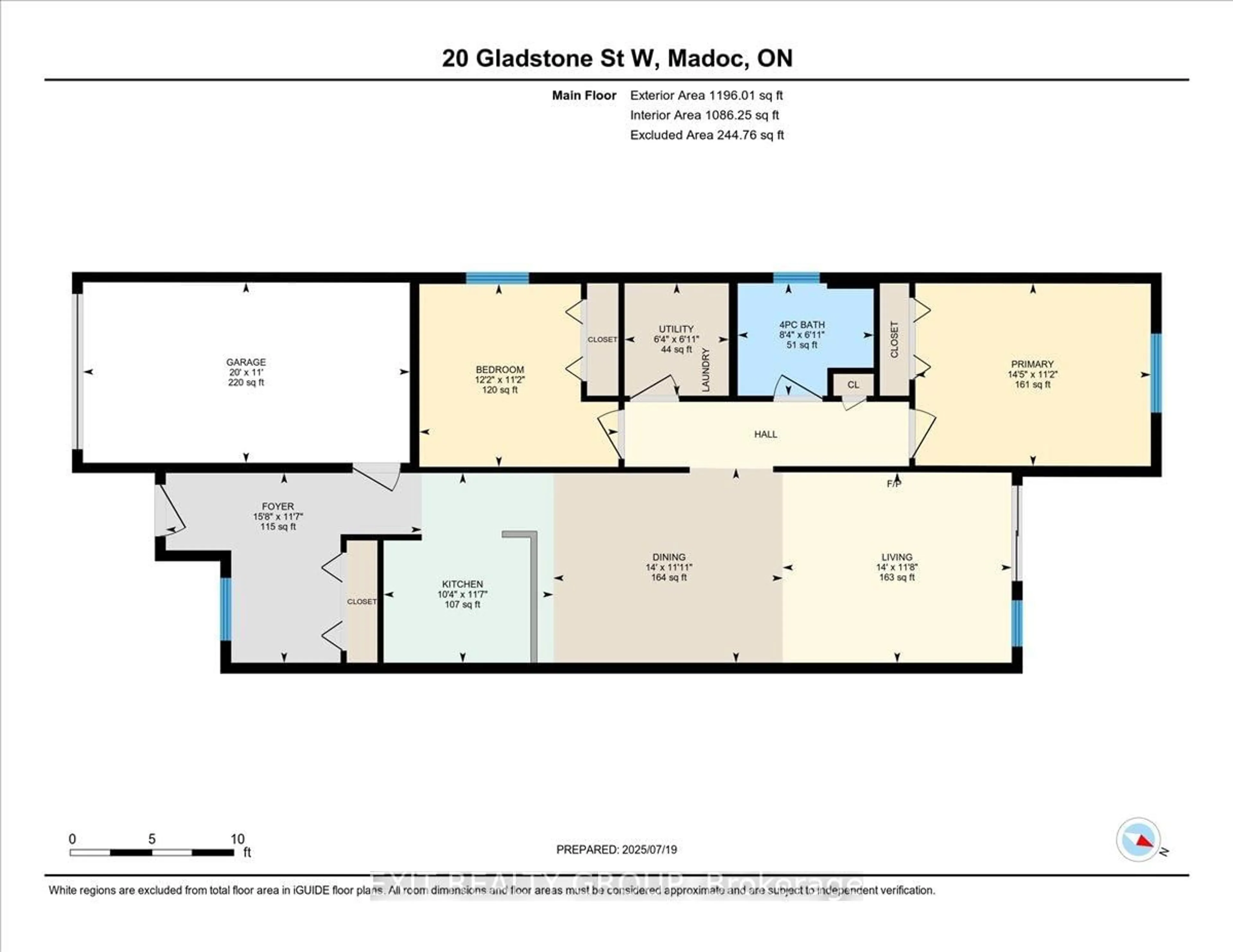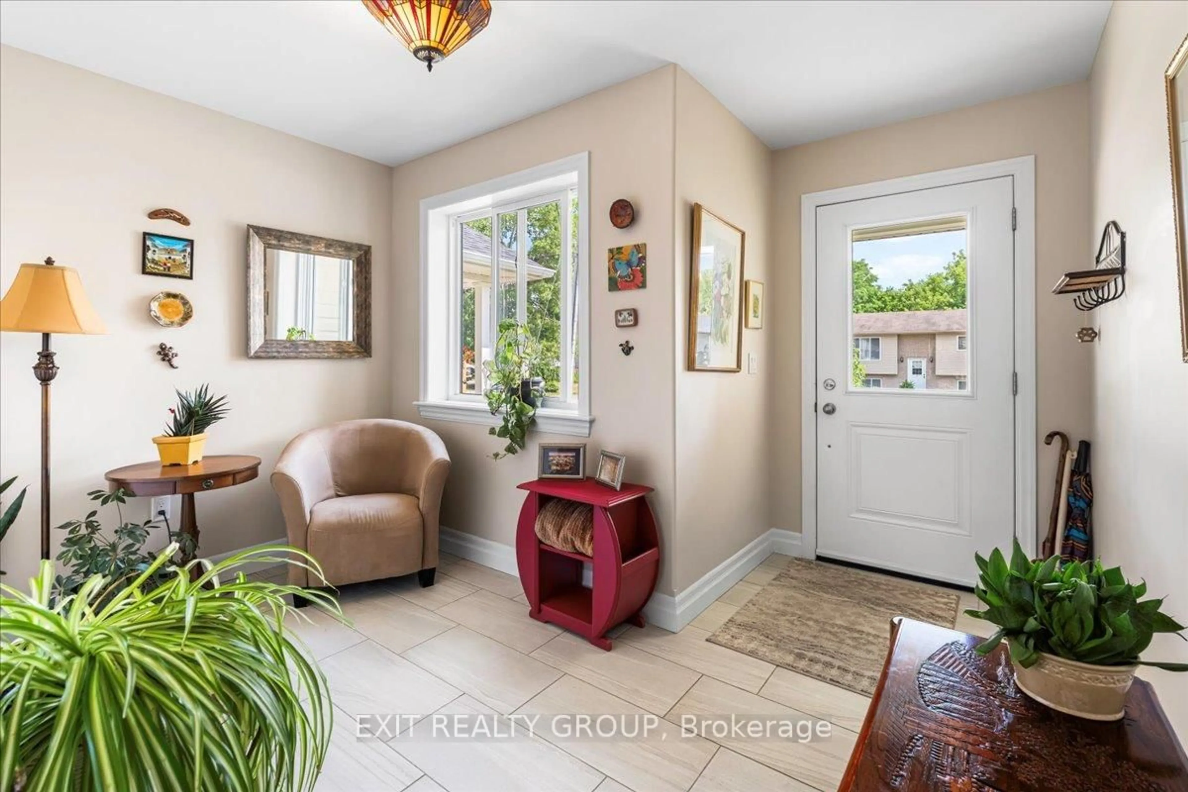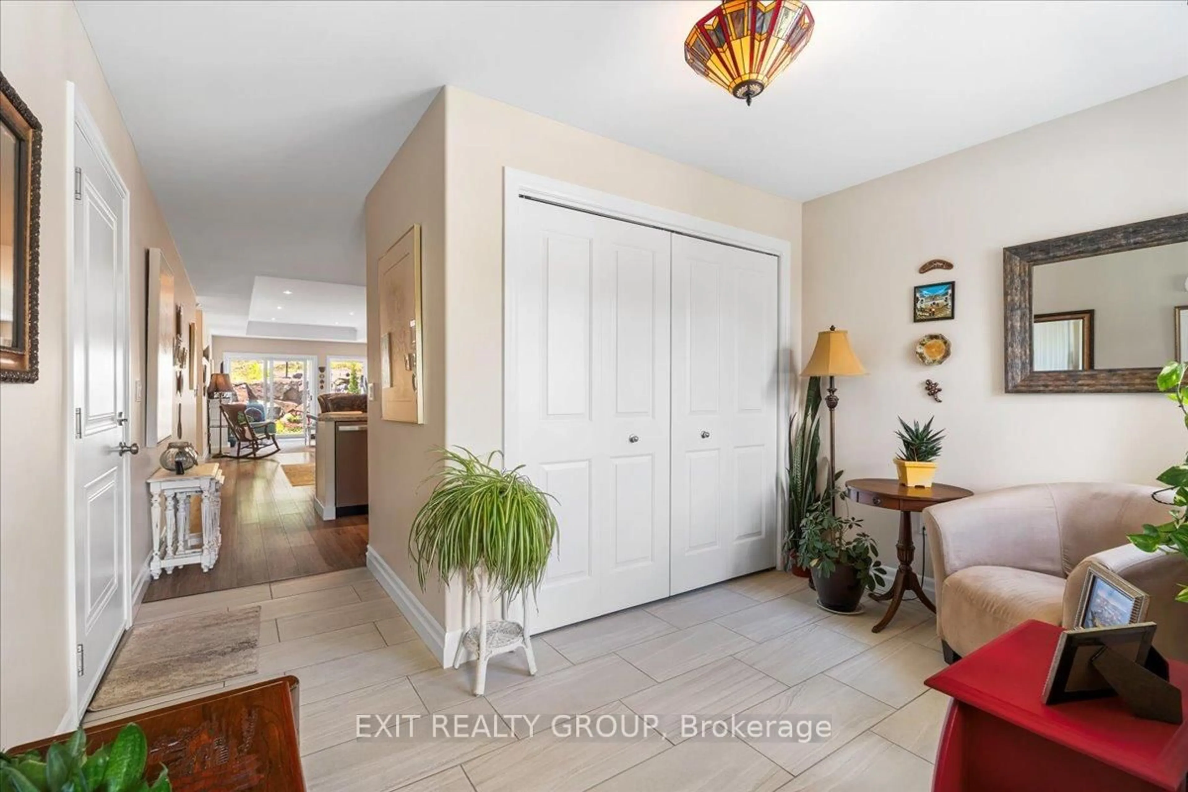20 Gladstone St, Madoc, Ontario K0K 2K0
Contact us about this property
Highlights
Estimated valueThis is the price Wahi expects this property to sell for.
The calculation is powered by our Instant Home Value Estimate, which uses current market and property price trends to estimate your home’s value with a 90% accuracy rate.Not available
Price/Sqft$374/sqft
Monthly cost
Open Calculator
Description
Welcome to this beautifully designed, recently built townhouse that seamlessly blends modern elegance with everyday functionality. From the moment you step inside, you're greeted by an open-concept layout filled with natural light, creating an inviting and airy atmosphere that's perfect for both daily living and entertaining. The upgraded kitchen is a true highlight, featuring elegant stone countertops, premium appliances, and sleek modern cabinetry that will inspire your inner chef. The main living area is bright and spacious, with large windows and sliding patio doors that lead directly to a professionally landscaped backyard ideal for relaxing, hosting friends, or spending time with your pet. This home is designed with comfort in mind, featuring radiant in-floor heating to keep you warm through the winter and central air conditioning for year-round climate control. The main level offers two spacious bedrooms, each with ample closet space and stylish, thoughtfully updated finishes throughout. The property also includes a private garage with direct interior access for added convenience and security. Located in a pet-friendly neighbourhood just moments from parks, local shops, and dining, this home truly checks all the boxes. Stylish, functional, and move-in ready this is your opportunity to own a turn-key home in a vibrant community. Don't miss your chance to make it yours!
Property Details
Interior
Features
Ground Floor
Bathroom
2.53 x 2.14 Pc Bath
Foyer
4.77 x 3.54Kitchen
3.16 x 3.54Dining
4.27 x 3.63Exterior
Features
Parking
Garage spaces 1
Garage type Attached
Other parking spaces 2
Total parking spaces 3
Property History
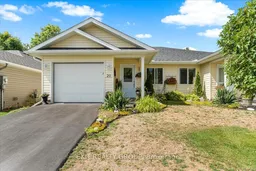 32
32
