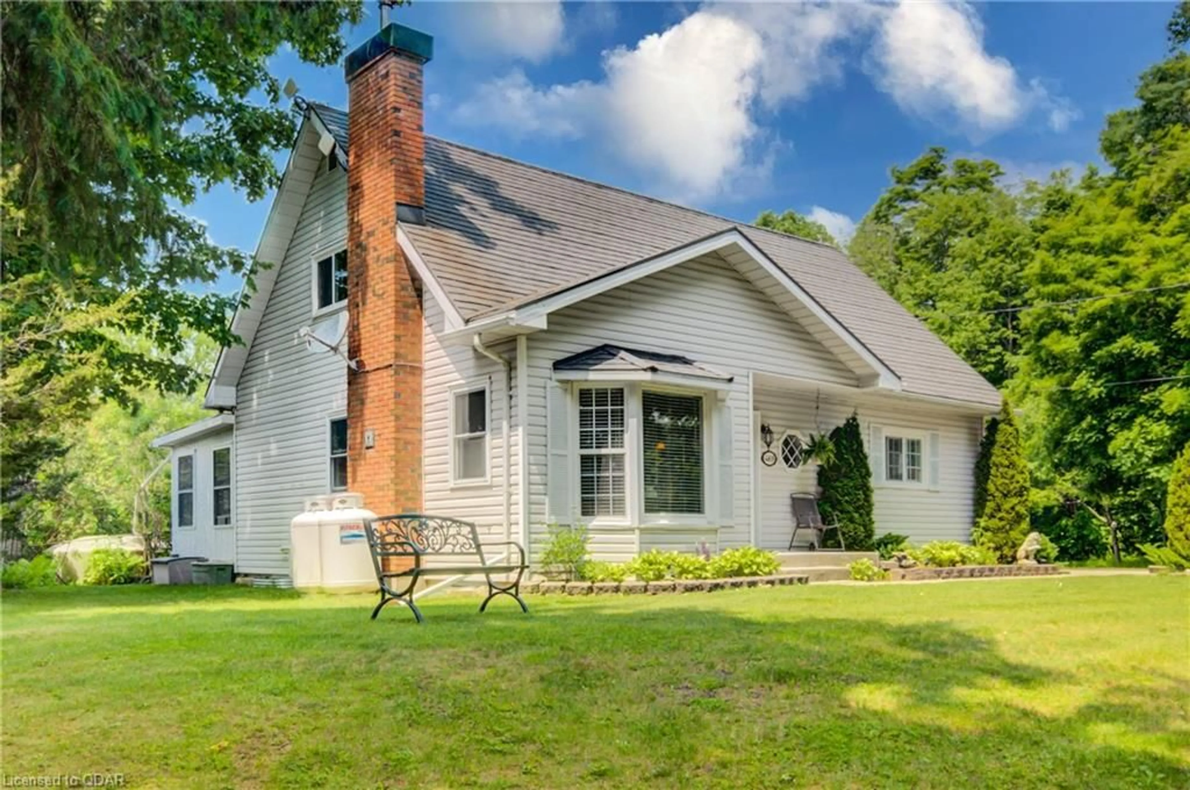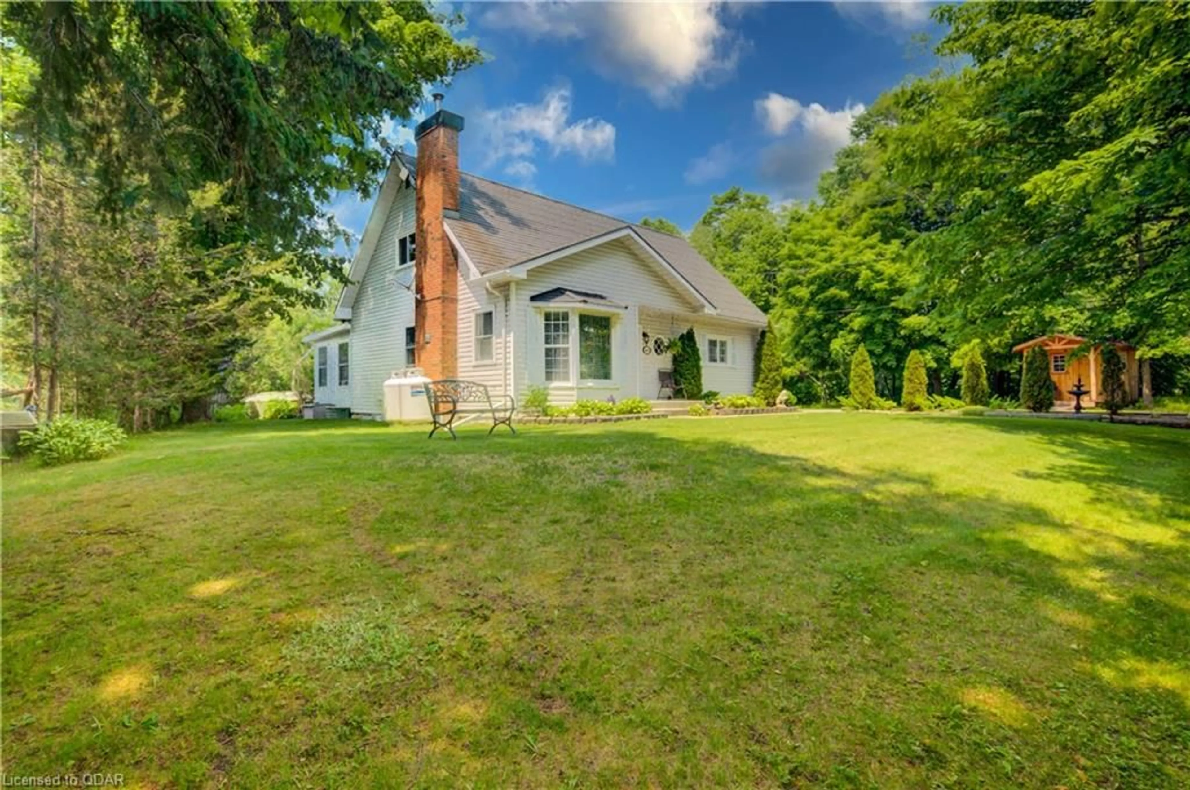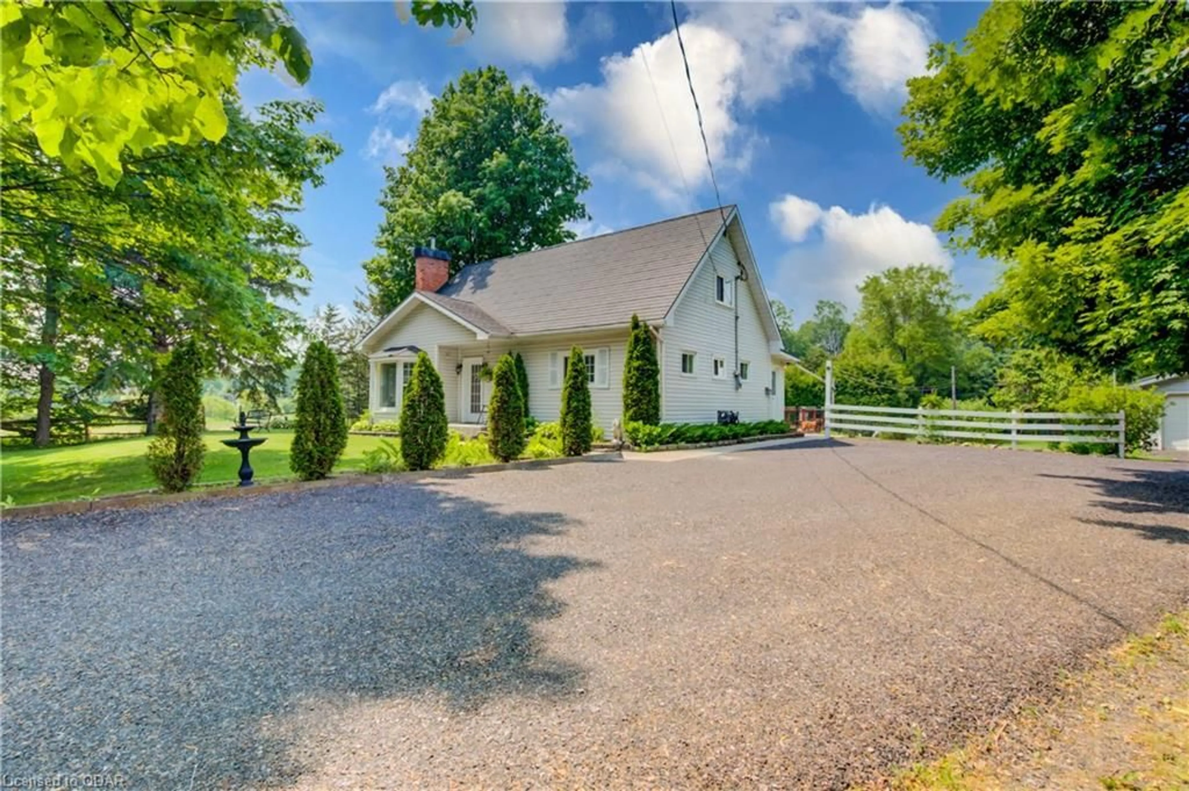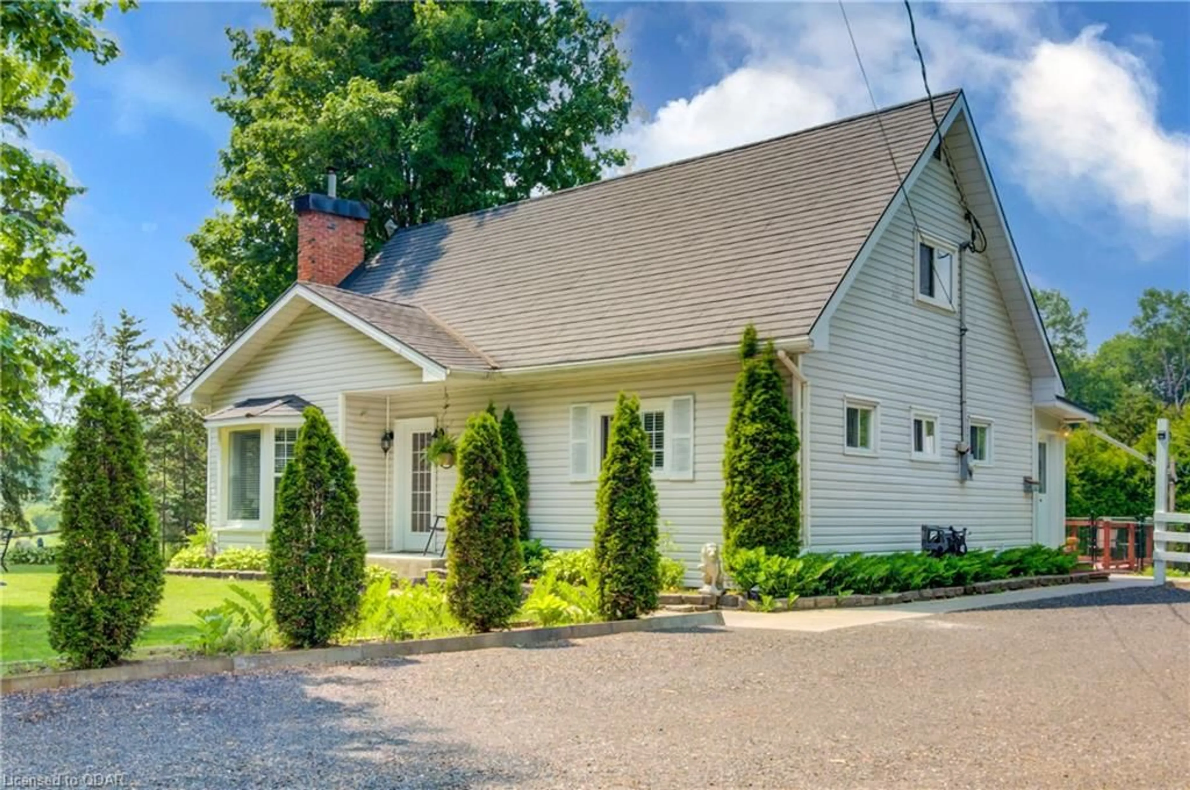Contact us about this property
Highlights
Estimated valueThis is the price Wahi expects this property to sell for.
The calculation is powered by our Instant Home Value Estimate, which uses current market and property price trends to estimate your home’s value with a 90% accuracy rate.Not available
Price/Sqft$419/sqft
Monthly cost
Open Calculator
Description
Be enticed by this 1.05 acre property as you pass through a border of mature sugar maple trees and approach the charming two storey three bedroom and two bathroom home. Perennial gardens will greet you at the front door. Inside you are welcomed by a cozy living room with a large bay window and high efficiency wood stove with field stone backing. Travel through the dining room (currently used as a sitting room) to the refreshed eat-in kitchen with new counter tops and hardwood flooring that overlooks the fenced in back deck and heated in ground pool; perfect for entertaining family and friends in the summer months! You can appreciate the other seasons throughout the year as you sip on your favourite beverage in the sunroom just off the kitchen. A large bedroom is also on the main floor, along with a full 4 piece bathroom and laundry/mud room. Upstairs you find two additional bedrooms; each with very large closets or dressing rooms. This flex space could serve many other purposes depending on your family's needs (ie. nursery, office). The upstairs three piece bathroom is nice and bright with the sun shining in two windows. This home has been very well cared for by the current owners; new kitchen appliances 2021, forced air propane furnace 2021, hot water tank 2022, new upstairs windows, pool pump 2022. A barn with hydro and water, a large two car detached garage, tool/wood shed, and a garden shed are also nestled away on this very private property. Invisible fencing for the one acre keeps your pets safe too! It truly is a little piece of heaven! Book your showing today!
Property Details
Interior
Features
Main Floor
Living Room
3.68 x 5.66Mud Room
1.73 x 1.47Bathroom
4-Piece
Bedroom
5.03 x 3.30Exterior
Features
Property History
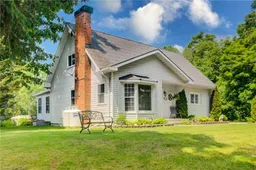 50
50
