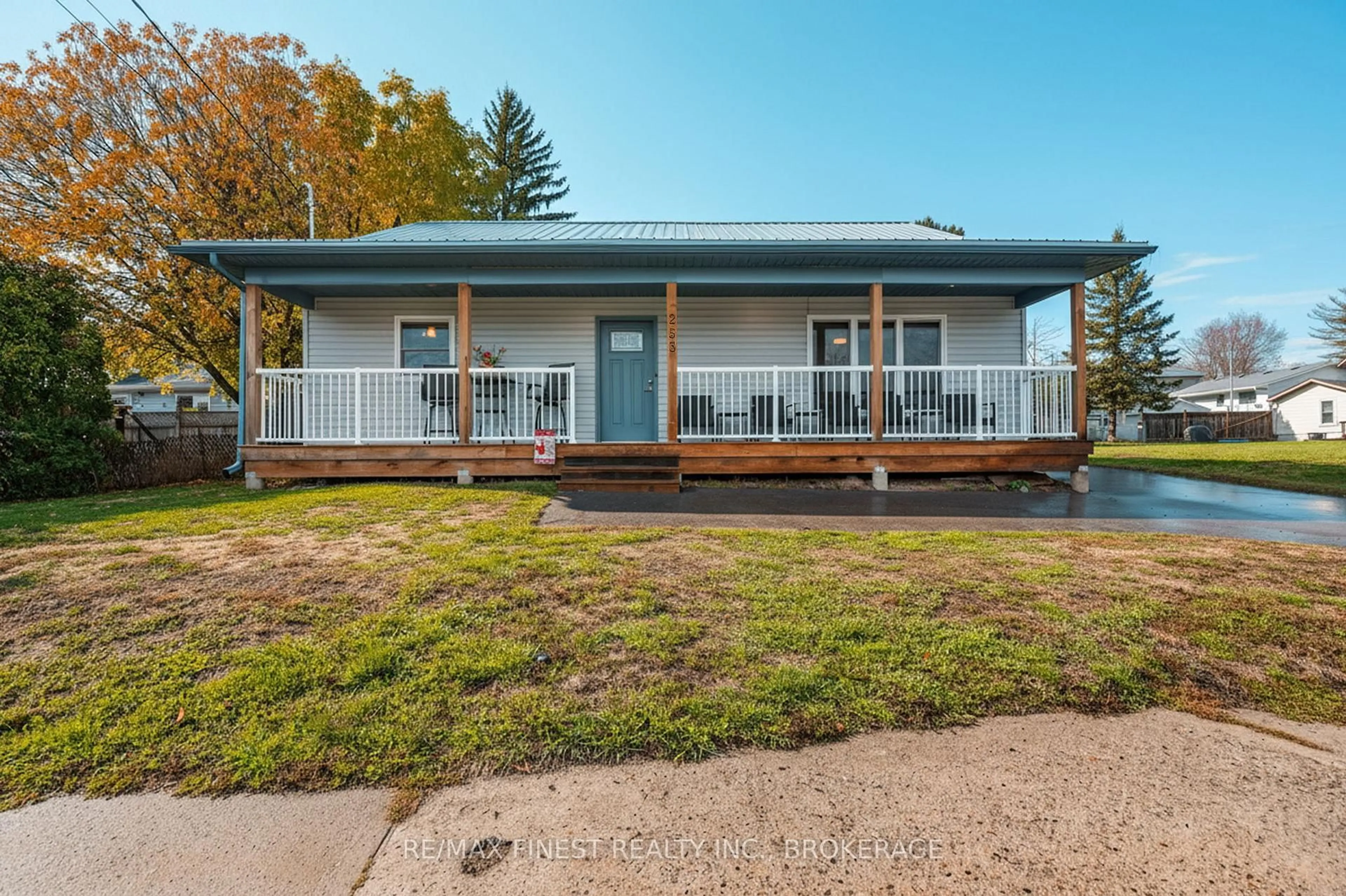253 Main St, Deseronto, Ontario K0K 1X0
Contact us about this property
Highlights
Estimated valueThis is the price Wahi expects this property to sell for.
The calculation is powered by our Instant Home Value Estimate, which uses current market and property price trends to estimate your home’s value with a 90% accuracy rate.Not available
Price/Sqft$248/sqft
Monthly cost
Open Calculator
Description
Welcome to 253 Main Street! This 2019 built Bungalow by Donnan Custom Homes features 3 bedrooms, 1.5 baths and has views of the Bay of Quinte! Offering 1500 square feet of open-concept interior, this home is turn key and will surely impress! Enjoy a unified aesthetic with continuous high-end vinyl plank flooring and ambient pot lighting throughout the interior. The chef's kitchen boasts sleek oak cabinetry, a premium gas stove, designer range hood, and integrated built-in appliances. Designed for ultimate comfort, the home includes 36-inch pocket doors for easy maneuverability, high-end faucets, a dedicated laundry room, and a large utility room with extensive storage. The1.5 baths feature luxury accessible design, including a roll-in rain shower and a relaxing easy-access jacuzzi bathtub. State-of-the-art systems ensure efficiency, including superior warmth from in-floor radiant heat, anon-demand hot water system, HRV, and a 200 amp service. The exterior is finished with a low-maintenance steel roof and features an impressive 40 ft x 5 ft covered front porch with outside accent lighting-the perfect spot to enjoy the bay views. Situated on an easy-to-maintain town lot with dedicated parking, you are just moments from downtown conveniences and a short distance to Hwy 401. Don't miss your chance at this beautiful property!
Property Details
Interior
Features
Main Floor
Primary
4.5 x 5.5Bathroom
1.7 x 1.82 Pc Bath
Laundry
3.0 x 1.8Kitchen
5.5 x 3.3Exterior
Features
Parking
Garage spaces -
Garage type -
Total parking spaces 3
Property History
 26
26





