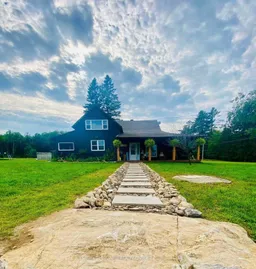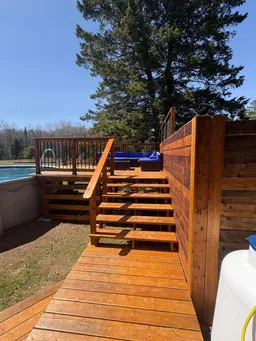Nestled among what is locally known as the whispering pines, sits this beautifully renovated farmhouse on a 2.5 acre lot. Immediately entering the entrance is a large kitchen and dining room with custom cabinets, quartz countertop and cathedral ceiling. The main floor also includes a cheerful living room, two large bedrooms, one bathroom, and a convenient main floor laundry room. Upstairs are two additional large bedrooms, each complete with their own ensuite bathroom. Abundant pot lights as well as extra large windows, create a bright and cheery atmosphere complimented by lots of natural light. The outside features a hot tub and also a 27ft above ground swimming pool with an attached deck. Numerous perennial flower beds throughout the property, as well as a large veggie garden plot and raised garden beds full of berries. A detached 20ft x 30ft garage (with its own 100 amp panel) provides lots of storage and makes the perfect space for a handyman. This property offers the peace and tranquility of country living, both sunrises and sunsets can be viewed from this property making it a magical place to call home. It is meticulously cared for with no detail being left unnoticed.
Inclusions: Hot tub is optional, Refrigerator, stove, microwave, dishwasher, washer, dryer





