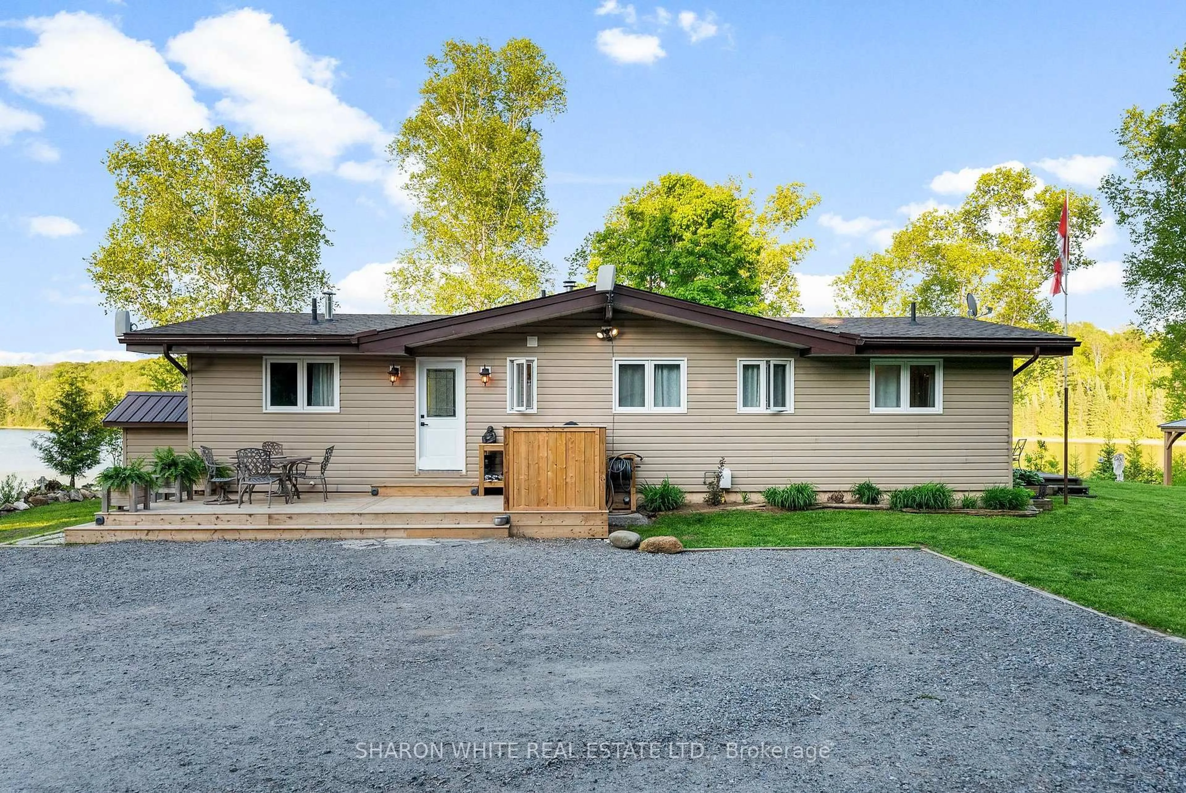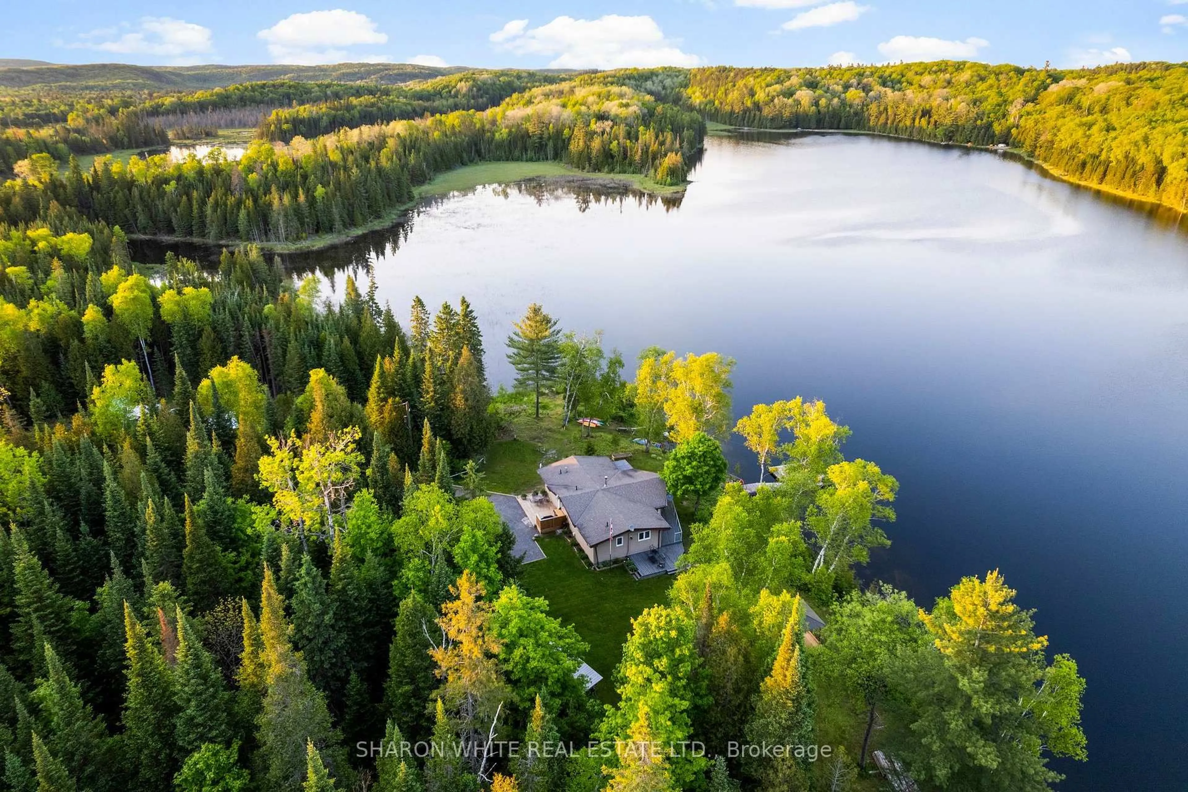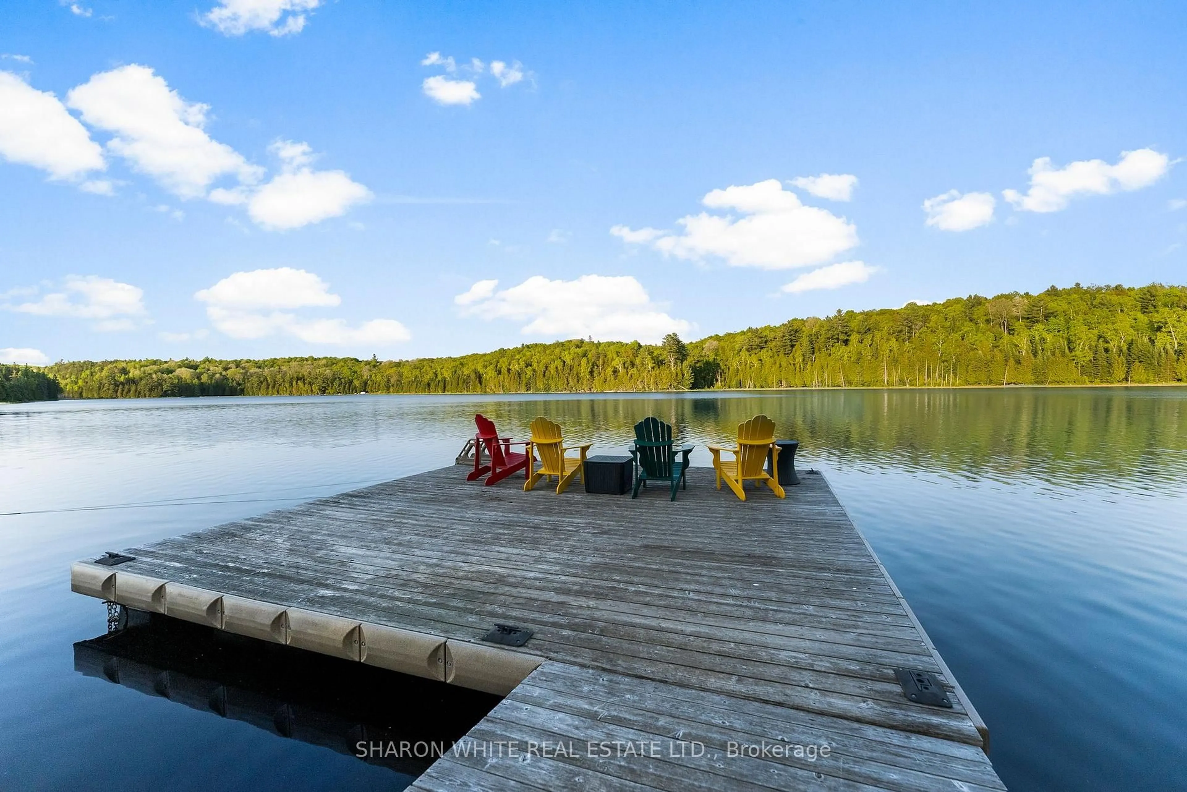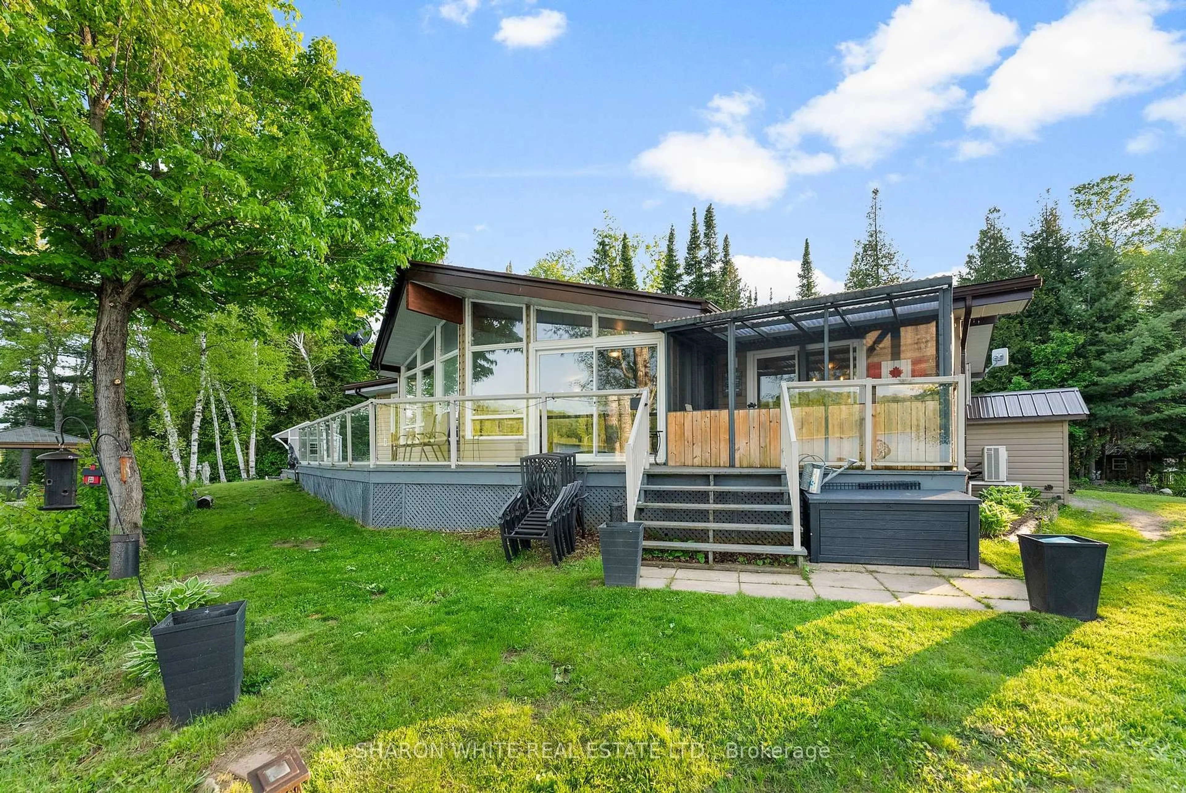44A Aryhart Lake Rd, Bancroft, Ontario K0L 1C0
Contact us about this property
Highlights
Estimated valueThis is the price Wahi expects this property to sell for.
The calculation is powered by our Instant Home Value Estimate, which uses current market and property price trends to estimate your home’s value with a 90% accuracy rate.Not available
Price/Sqft$1,024/sqft
Monthly cost
Open Calculator
Description
Drive, fly, arrive... to your slice of heaven with 99 acres of land and over 4,400 feet of frontage on private Aryhart Lake. Whether you're looking to isolate, rejuvenate, or congregate, this private waterfront acreage on spring-fed Aryhart Lake offers a rare blend of tranquility and possibility- perfect for family connection, personal renewal or gathering with friends. This updated Viceroy 2 bedroom , 2-Bath home boasts sweeping lake views, a new oversized dock and the crystal-clear waters of a limestone lake. Each season reveals its own unique glory, perfectly framed from the living room-deer in the orchard, mirrored skies and the ever-changing rhythm of the natural world. All of this less than 15 minutes from the Town of Bancroft, the property includes a large garage/workshop and a generous boat launch--used by previous owner for removing a float plane from the lake. You'll also find three updated fully insulated, 4-season bunkies, with bathhouse ideal for welcoming guests year-round. Enjoy kilometres of forest trails, wide-open fields, and evenings by the lakeside firepit under moonlit skies. A property where moments turn into memories--a place to return home, nestled in the quiet sole of nature.
Property Details
Interior
Features
Main Floor
Sunroom
3.56 x 2.44Living
5.94 x 6.17Cathedral Ceiling
Dining
2.62 x 3.66Kitchen
3.84 x 2.97Exterior
Features
Parking
Garage spaces 2
Garage type Detached
Other parking spaces 8
Total parking spaces 10
Property History
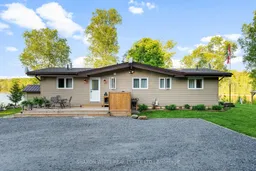 49
49
