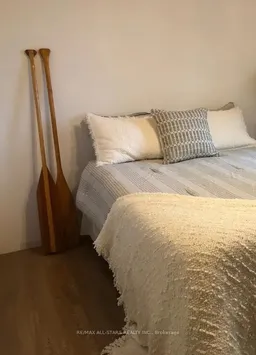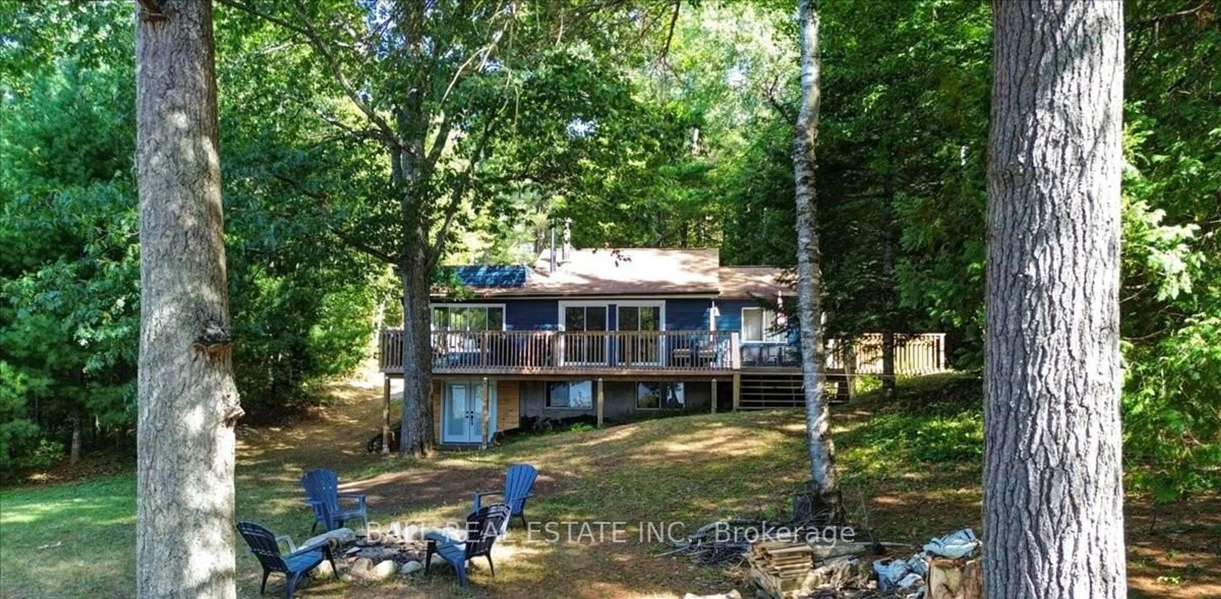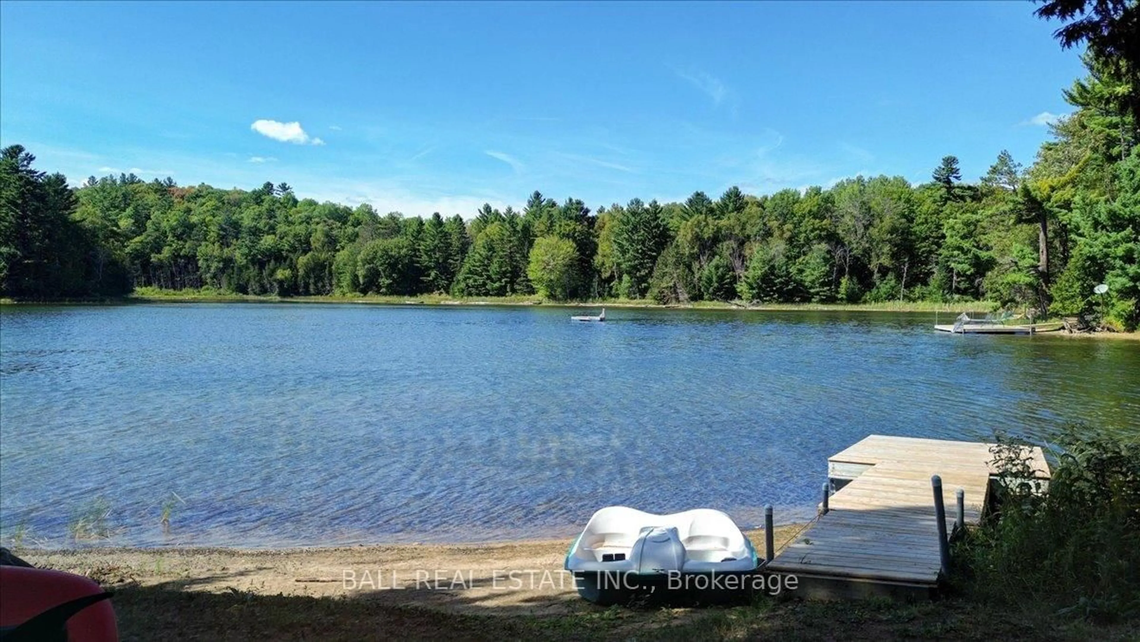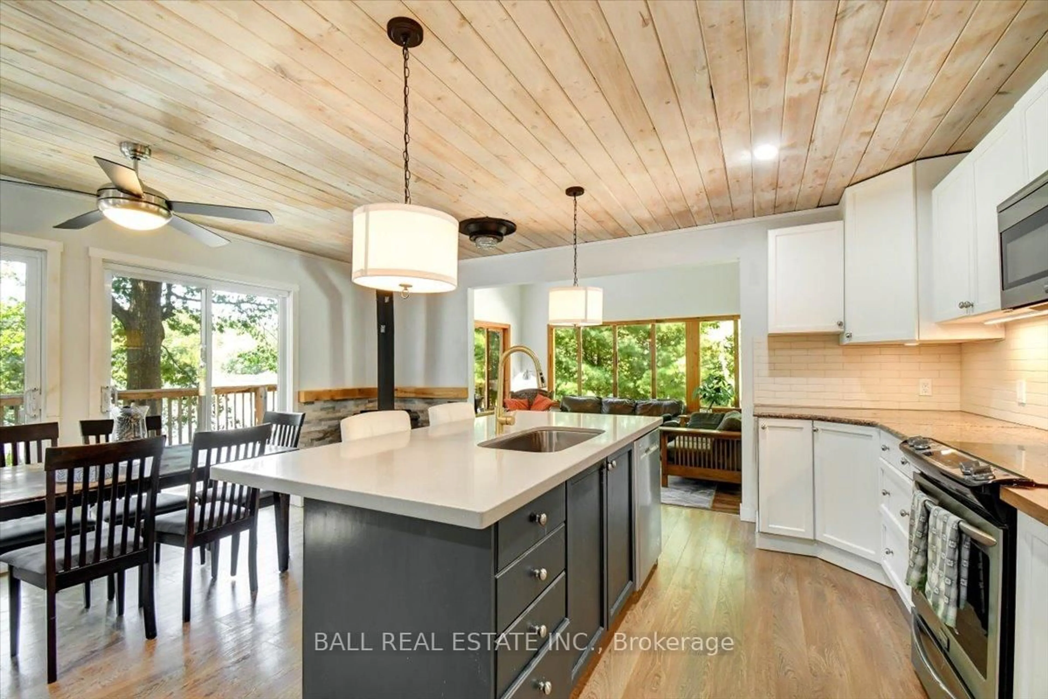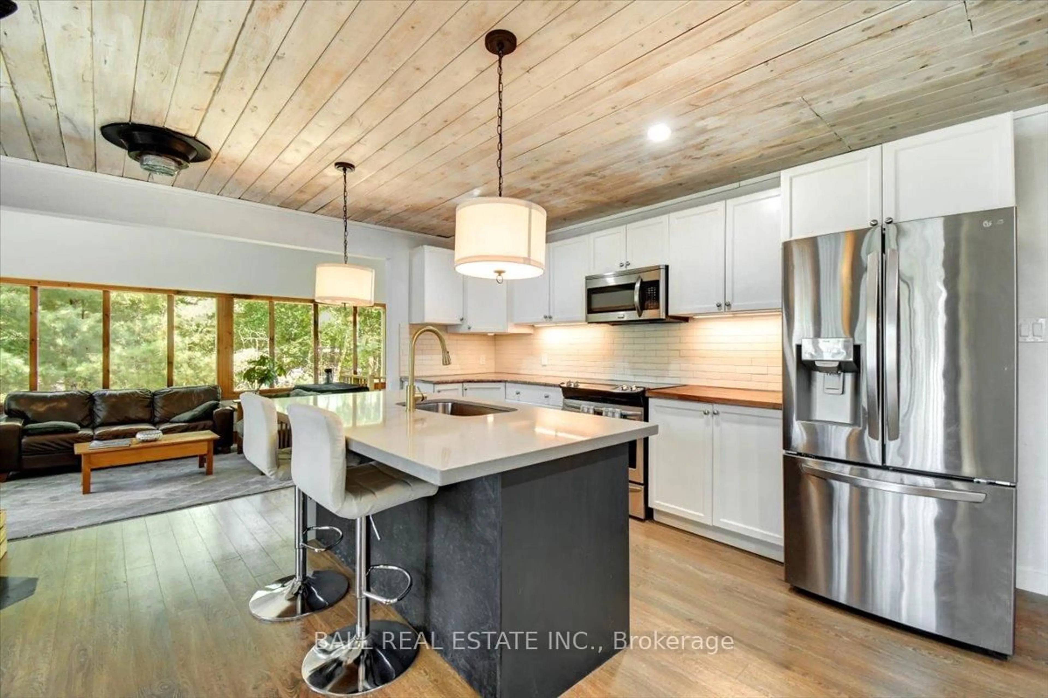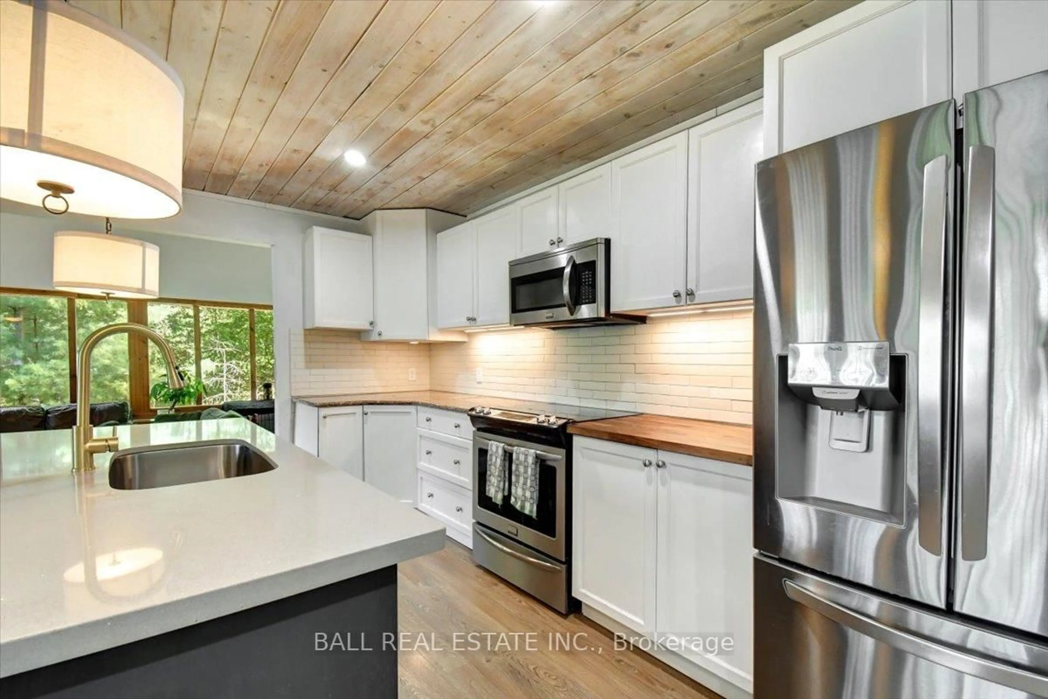51 Lucerne Lake Dr, Faraday, Ontario K0L 2L0
Contact us about this property
Highlights
Estimated valueThis is the price Wahi expects this property to sell for.
The calculation is powered by our Instant Home Value Estimate, which uses current market and property price trends to estimate your home’s value with a 90% accuracy rate.Not available
Price/Sqft$408/sqft
Monthly cost
Open Calculator
Description
Welcome to Lucerne Lake! This fully winterized five bedroom, two bathroom home/cottage offers the perfect blend of comfort, style and lakeside living. With 150 feet of private shoreline on a no-motor lake, you'll enjoy peace and quiet with only the sounds of nature as your backdrop - ideal for swimming, kayaking, canoeing, and paddleboarding. This home has been thoughtfully updated throughout, making it completely move-in ready. A brand new kitchen (2023) boasts granite countertops, stainless steel appliances, and a functional design that flows seamlessly into the open concept living and dining area. Gather around the wood stove on cooler evenings or step out to the massive 53'x22' deck, the perfect place to take in sweeping views of the lake. Inside, nearly 2,000 sq ft of finished living space provides room for family and guests. The main floor features three bright bedrooms and a four piece bathroom, while the fully renovated walkout lower level (2025) adds two more bedrooms, a spacious rec room, large storage room, and a laundry area combined with a convenient two piece bath. Outdoors, the property continues to impress with a sandy, shallow beach entry - a rare find - making water access easy for all ages. The setting is private, peaceful, and tailored to both relaxation and recreation. Offered primarily furnished, this property is ready for immediate enjoyment, whether you're looking for a full-time residence, a family getaway, or an investment in waterfront living. Discover your perfect balance of modern upgrades and natural beauty on Lucerne Lake - where every day feels like a vacation!
Property Details
Interior
Features
Lower Floor
Other
4.42 x 2.62Utility
5.25 x 3.094th Br
2.48 x 2.255th Br
2.8 x 2.25Exterior
Features
Parking
Garage spaces -
Garage type -
Total parking spaces 5
Property History
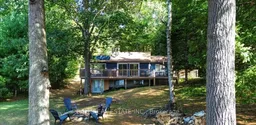 42
42