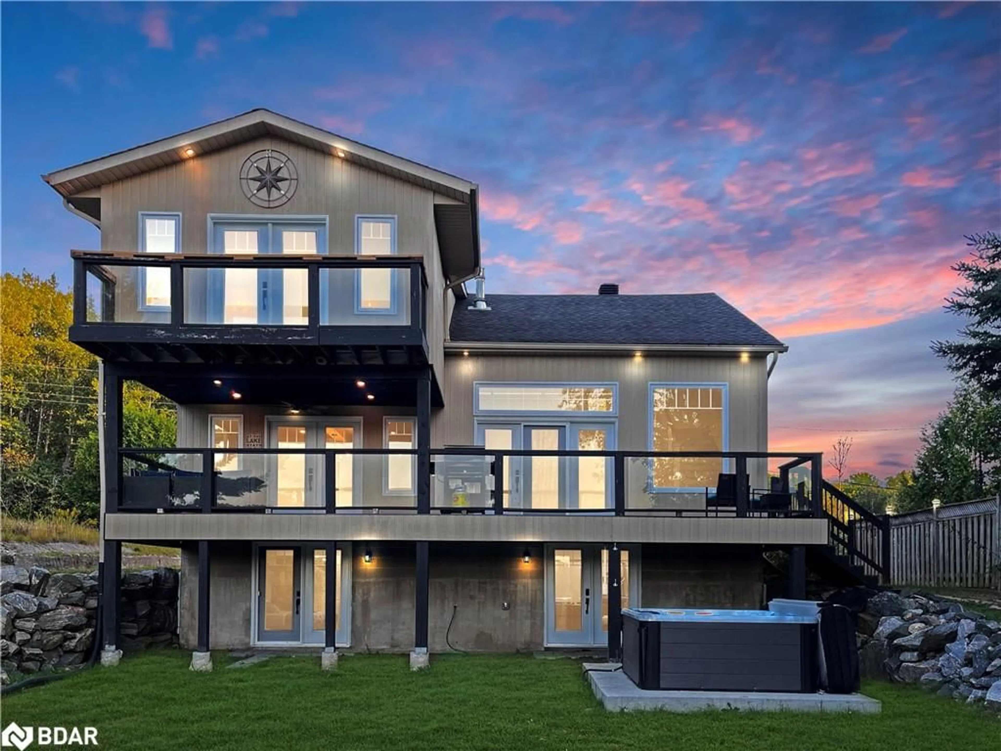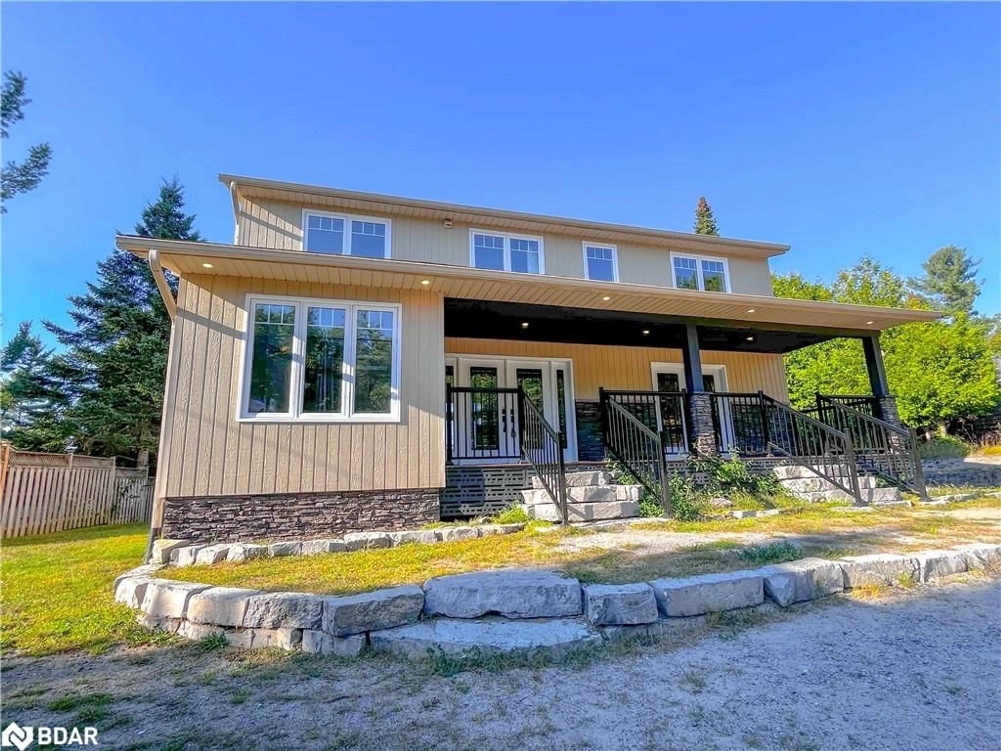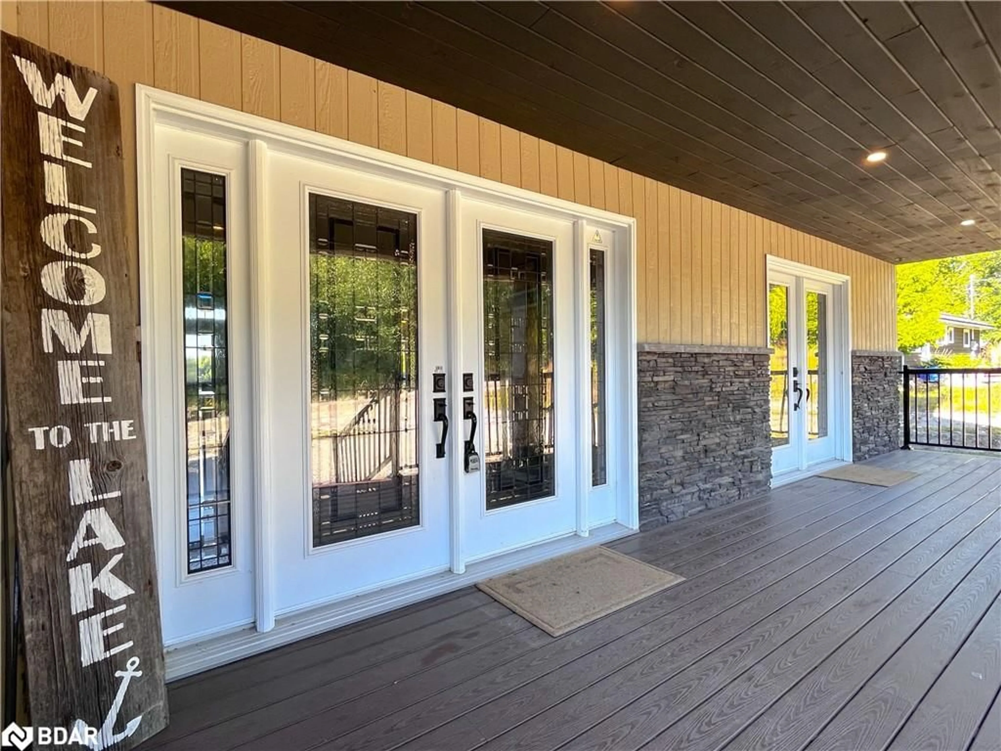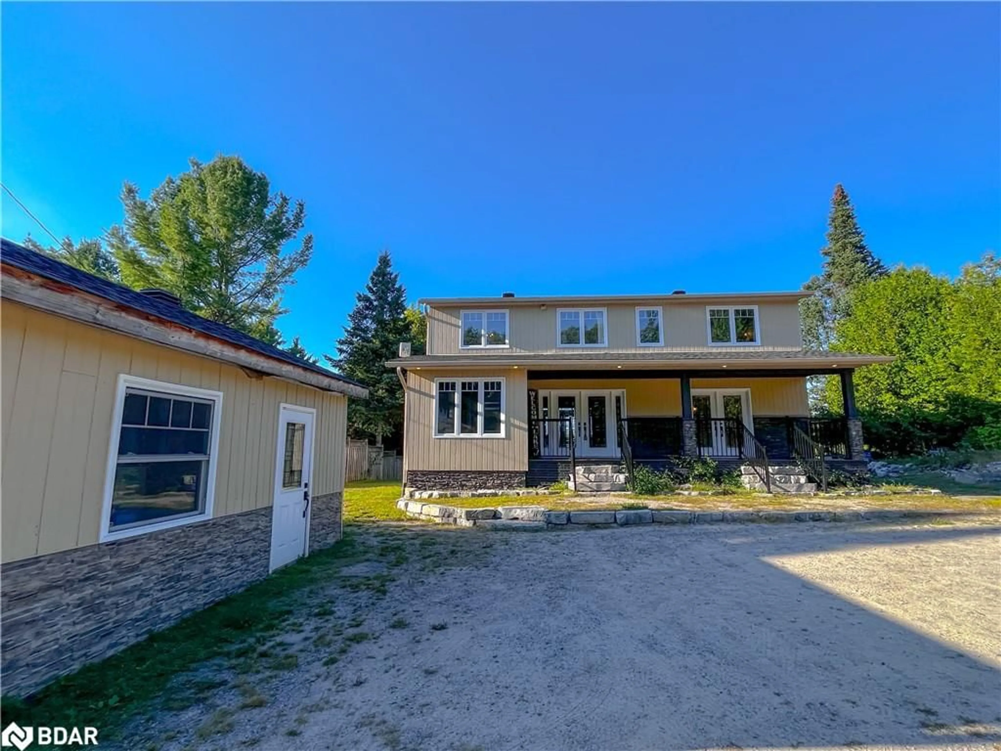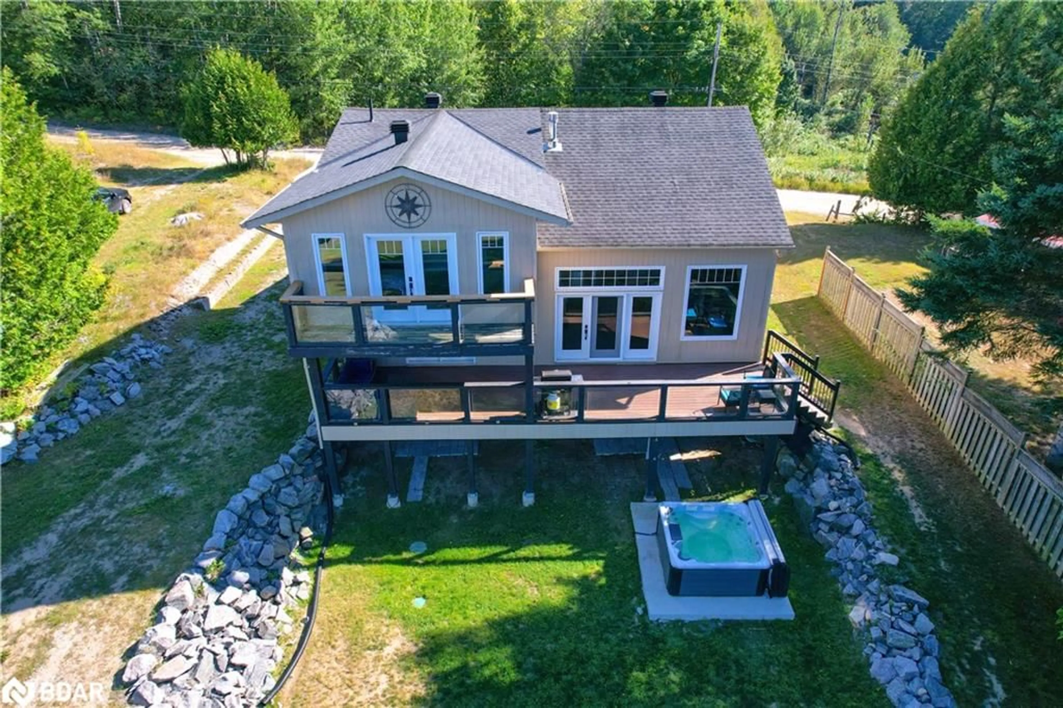113 Marina Rd, Bancroft, Ontario K0L 2H0
Contact us about this property
Highlights
Estimated valueThis is the price Wahi expects this property to sell for.
The calculation is powered by our Instant Home Value Estimate, which uses current market and property price trends to estimate your home’s value with a 90% accuracy rate.Not available
Price/Sqft$429/sqft
Monthly cost
Open Calculator
Description
Opportunity on the south shore of beautiful Baptiste Lake. A well-established and successful short-term rental property or a family retreat on this premium lake. This property presents a rare opportunity to own a beautiful waterfront property on a year-round road This private, distinctive ranch bungalow is conveniently located just 10 minutes from Bancroft. Baptiste Lake is part of a three-lake chain shared with Benoir Lake and Elephant Lake, providing access to 35 miles of boating and water sports. The property is fully finished on both levels, offering nothing but relaxation. The gently sloping lot leads to 100 feet of clean and accessible shoreline. A low-maintenance exterior with approximately 3,000 square feet on the main level, including a spacious kitchen-dining area with a walk-out to a covered deck that adjoins a large deck overlooking the lake. The main level also boasts hardwood flooring and ample living and dining areas. The second floor offers a well-equipped laundry room, three oversized bedrooms, and a spacious primary suite with an ensuite bathroom, walk-in closet, and private deck. The lower level features finished family/rec room with a walk-out to the hot tub overlooking the lake, a bedroom with a walk-out and a roughed in 4-price bathroom, and an oversized utility room. The lakeside bunkie and the storage shed are both equipped with hydro. This property is turn-key, with everything as viewed included. It is equipped with numerous extras to ensure your utmost enjoyment.
Property Details
Interior
Features
Second Floor
Bedroom
3.61 x 3.23Bedroom
3.76 x 3.61Laundry
2.82 x 1.96Bedroom Primary
4.83 x 3.23Exterior
Features
Parking
Garage spaces -
Garage type -
Total parking spaces 6
Property History
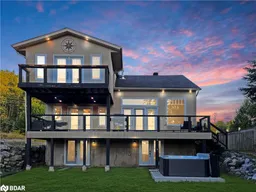 35
35
