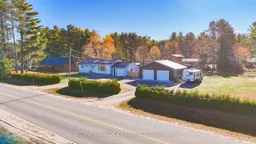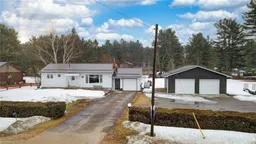Welcome to 159 South Baptiste Lake Rd - A beautifully updated home on a double lot just minutes from Bancroft! This move-in-ready property has seen nearly $100,000 in renovations since 2022 and offers a perfect blend of comfort, recreation, and rural charm. Enjoy a steel roof, owned water system, and generator hookup for peace of mind. Step outside to your backyard oasis featuring an above-ground pool (new pump 2022, new deck 2025), fenced dog area with indoor/outdoor access, and 30-amp RV hookup. Inside, you'll find stylish updates throughout-new flooring, upgraded kitchen, coffee bar with mini fridge, and a home theatre complete with built-in speakers and projector. Stay comfortable year-round with a new heat pump (heating & A/C), owned water heater, and ductless split in the insulated detached garage (with propane heater). This 24ft x 30ft garage would be ideal for a workshop, studio or whatever your needs may be. Enjoy the unbeatable location-across from the park and ball diamonds (with winter skating rink), 700m to extensive 4-wheeler and snowmobile trails, 4 minutes to Baptiste Lake boat launch, 9 minutes to Bancroft, and 600m to the elementary school. Whether you're looking for a family home or a recreational retreat, this one has it all-modern upgrades, outdoor adventure, and small-town charm!
Inclusions: Fridge In Kitchen, Stove, Washer (2025), Dryer (2025), HWT, Iron, Water Softener, Basement Home Theatre System All In "As Is" Condition.





