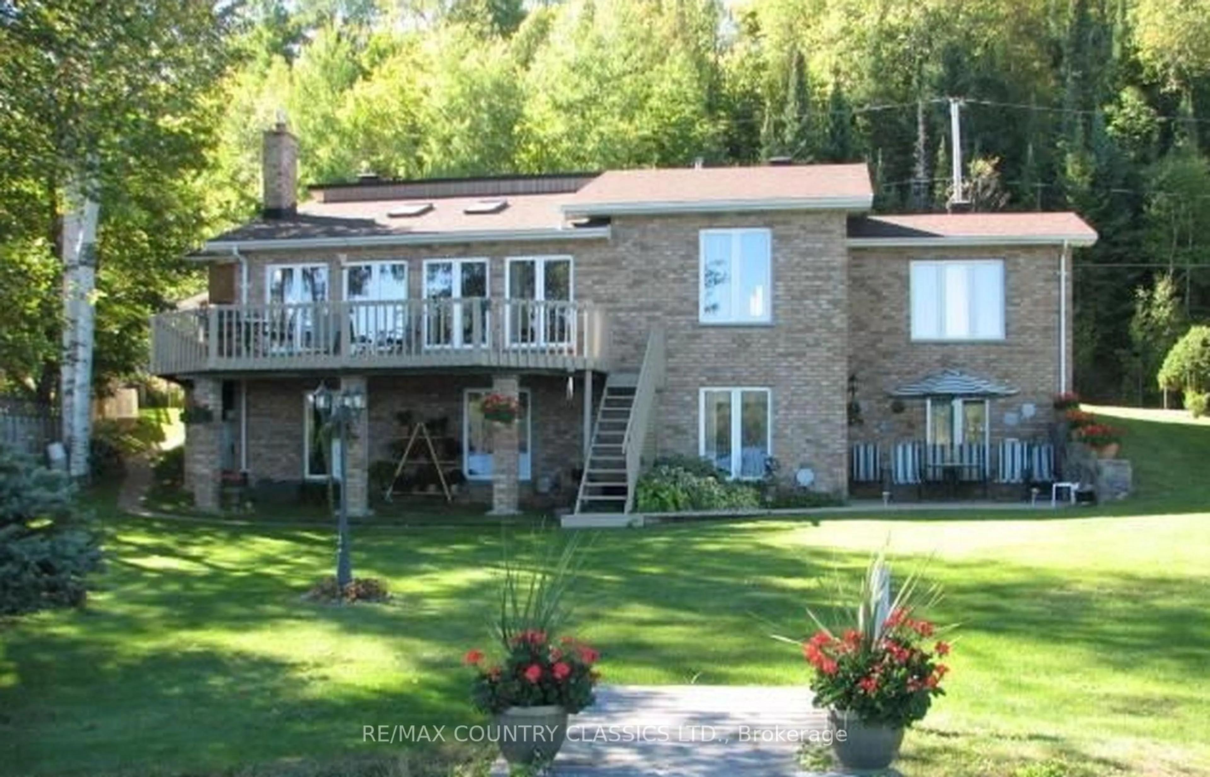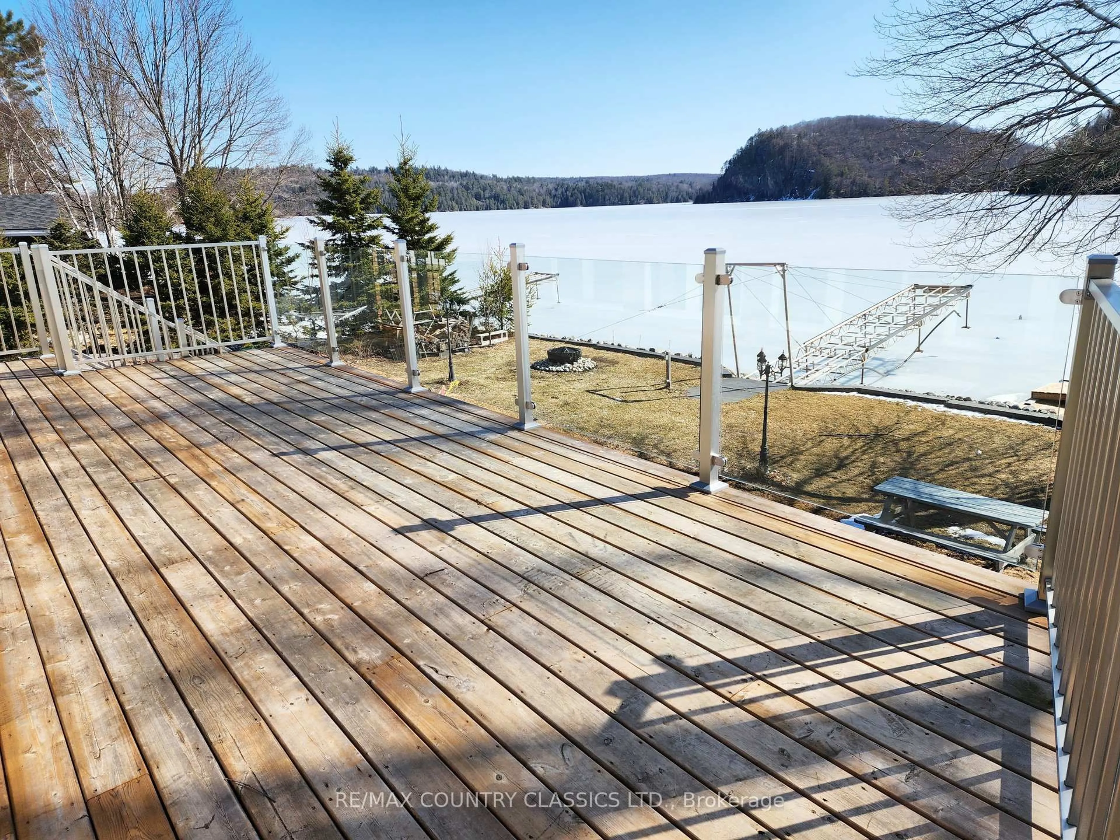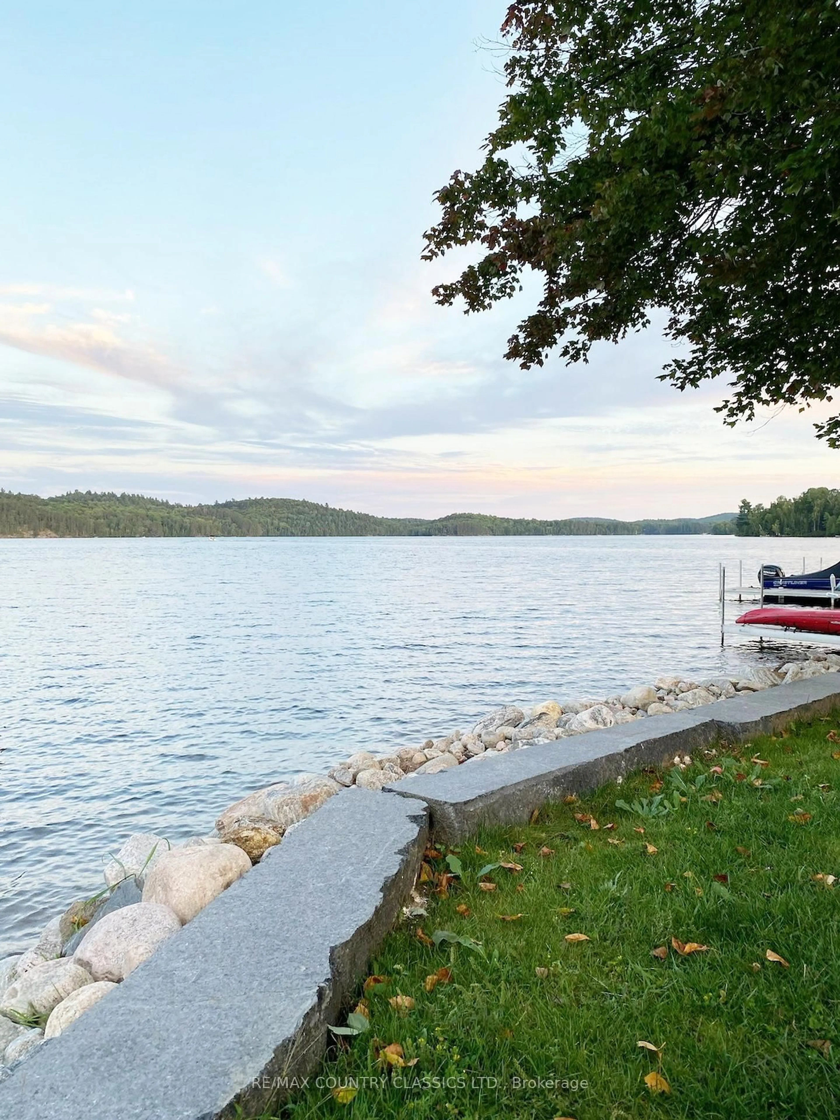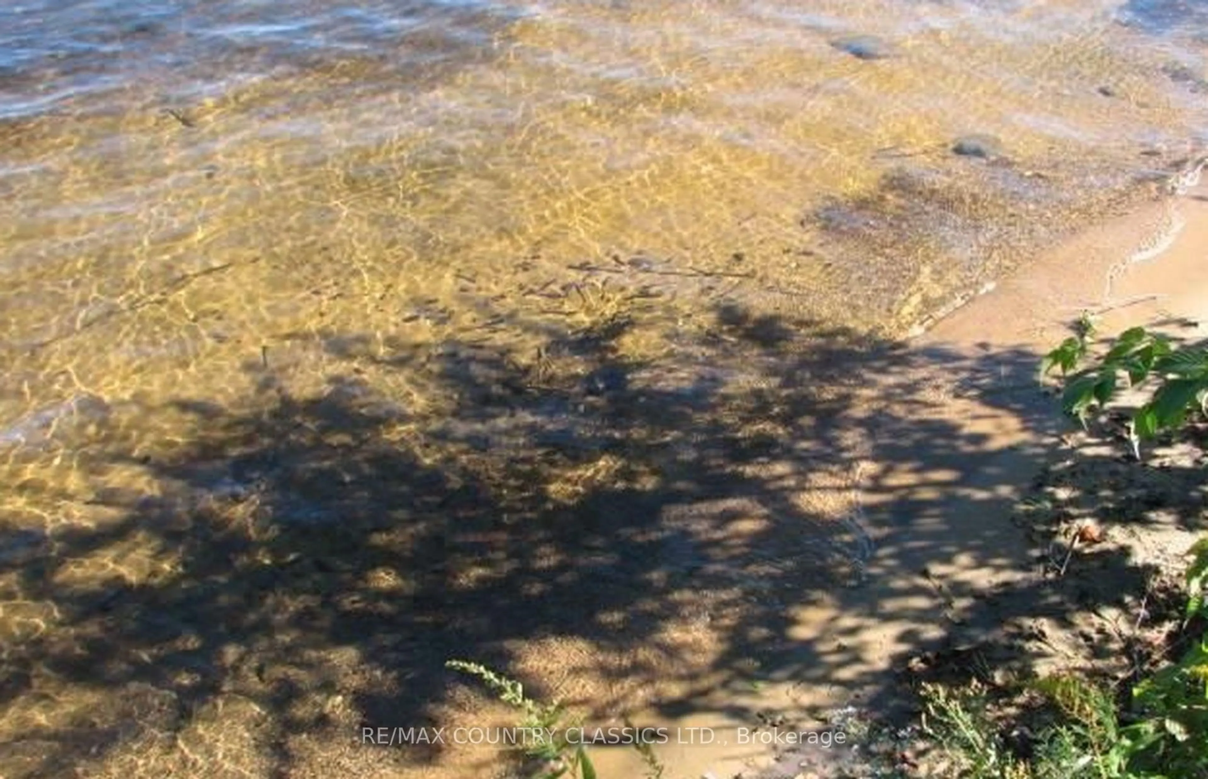1787 North Baptiste Lake Rd, Maynooth, Ontario K0L 2S0
Contact us about this property
Highlights
Estimated ValueThis is the price Wahi expects this property to sell for.
The calculation is powered by our Instant Home Value Estimate, which uses current market and property price trends to estimate your home’s value with a 90% accuracy rate.Not available
Price/Sqft$788/sqft
Est. Mortgage$4,294/mo
Tax Amount (2024)$4,641/yr
Days On Market32 days
Description
Nestled on the beautiful shores of Baptiste Lake, this enchanting brick home with three large bedrooms and two bathrooms offers breathtaking views. The main floor has an open-concept kitchen (2016) and dining area, which flows into a sunken living room with vaulted ceilings and new skylights (2022). All bedrooms boast two closets and have a picturesque lakeview. New floors throughout (2021).The full walkout basement, is complete with an exercise room, reading nook and a charming propane stove provides a cozy space perfect for relaxation. The 200 Amp panel is complete with a surge protector. The spring-fed dug well, water is treated by a UV filtration system and a new pressure and hot water tank were installed in March (2025). The Propane furnace was installed September (2021). Step outside to the expansive deck with a new InvisiRail (2021) that overlooks the sparkling waters of the lake or enjoy a peaceful retreat on the lower-level patio. The shoreline is pristine, with a sandy beach and granite steps to the water beside a beautifully refinished dock (2023) with over 90 ft of frontage. The yard is partially fenced, offering privacy and a great spot for family fun. A detached one and a half car garage completes this lovely property. With many snowmobile trails and Crown Land across the road, you can make this your perfect home, cottage or rental investment while enjoying both comfort and natural beauty. Call to book your viewing today!
Property Details
Interior
Features
Bsmt Floor
Laundry
3.98 x 2.54Exercise
2.99 x 3.0Family
10.46 x 3.91Br
3.78 x 3.81Exterior
Features
Parking
Garage spaces 1
Garage type Detached
Other parking spaces 3
Total parking spaces 4
Property History
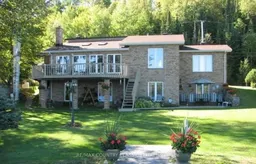 37
37
