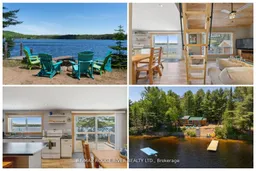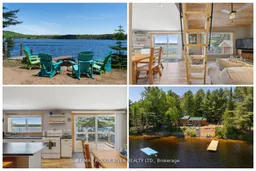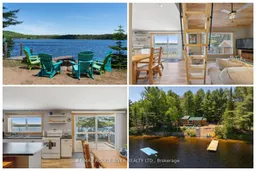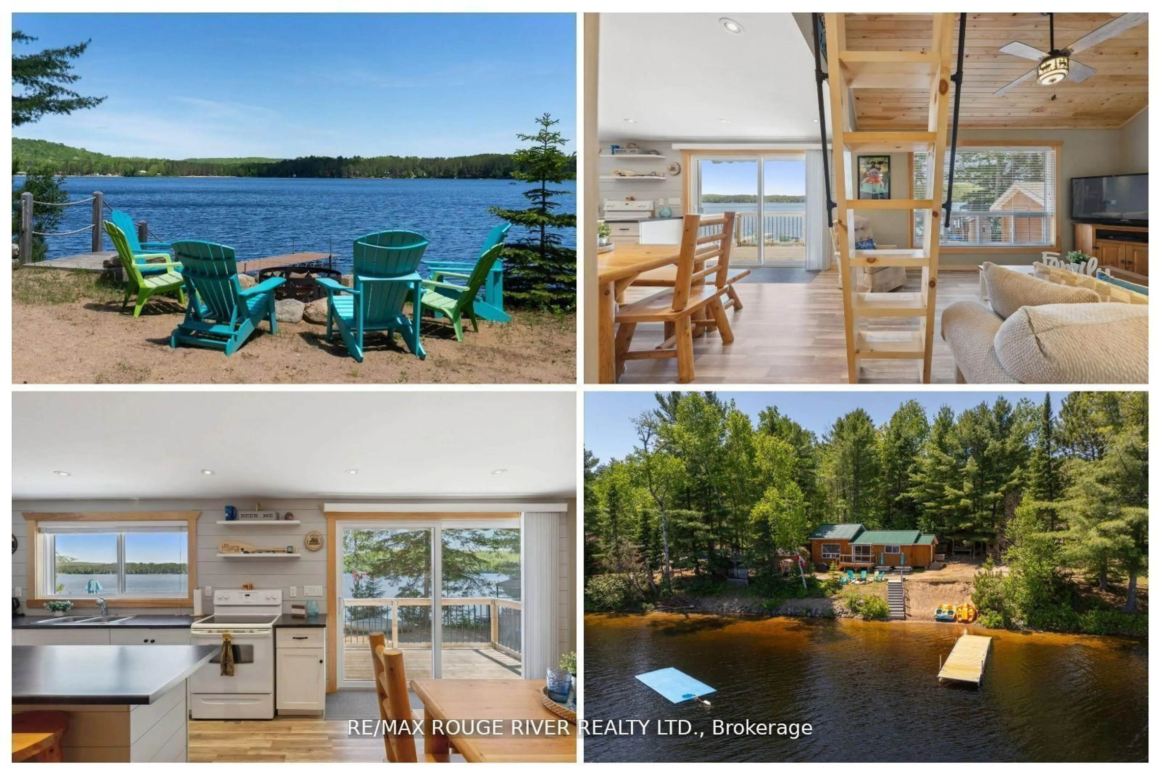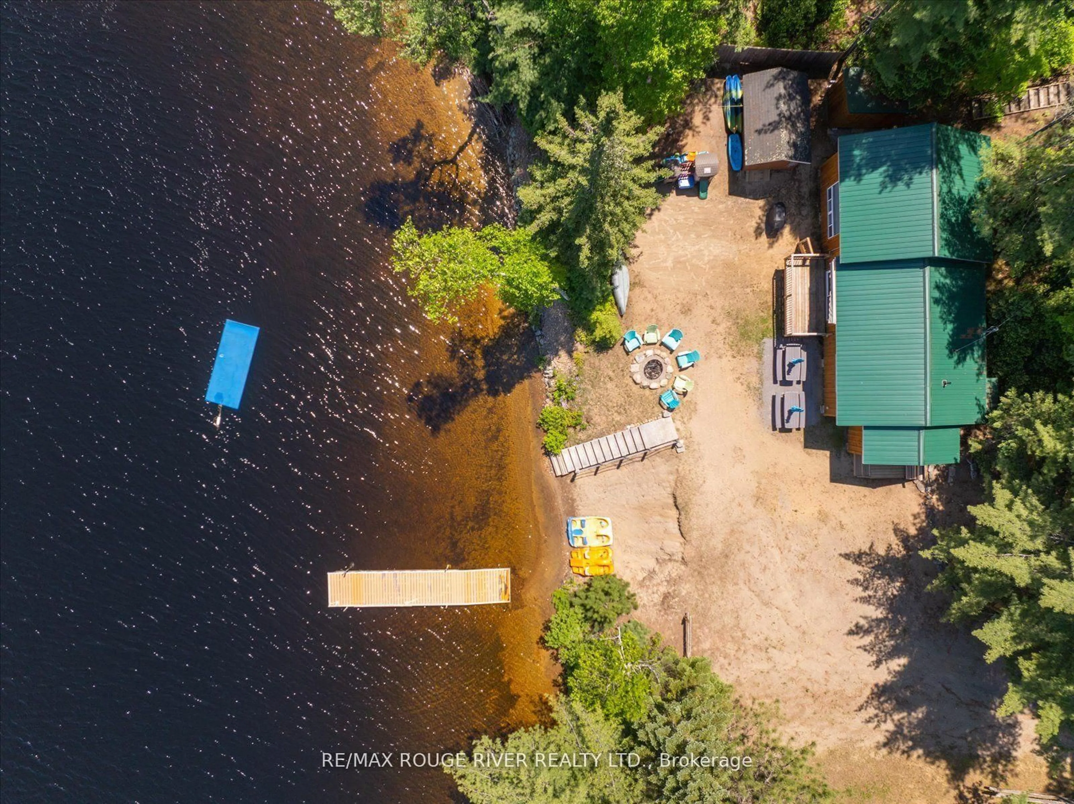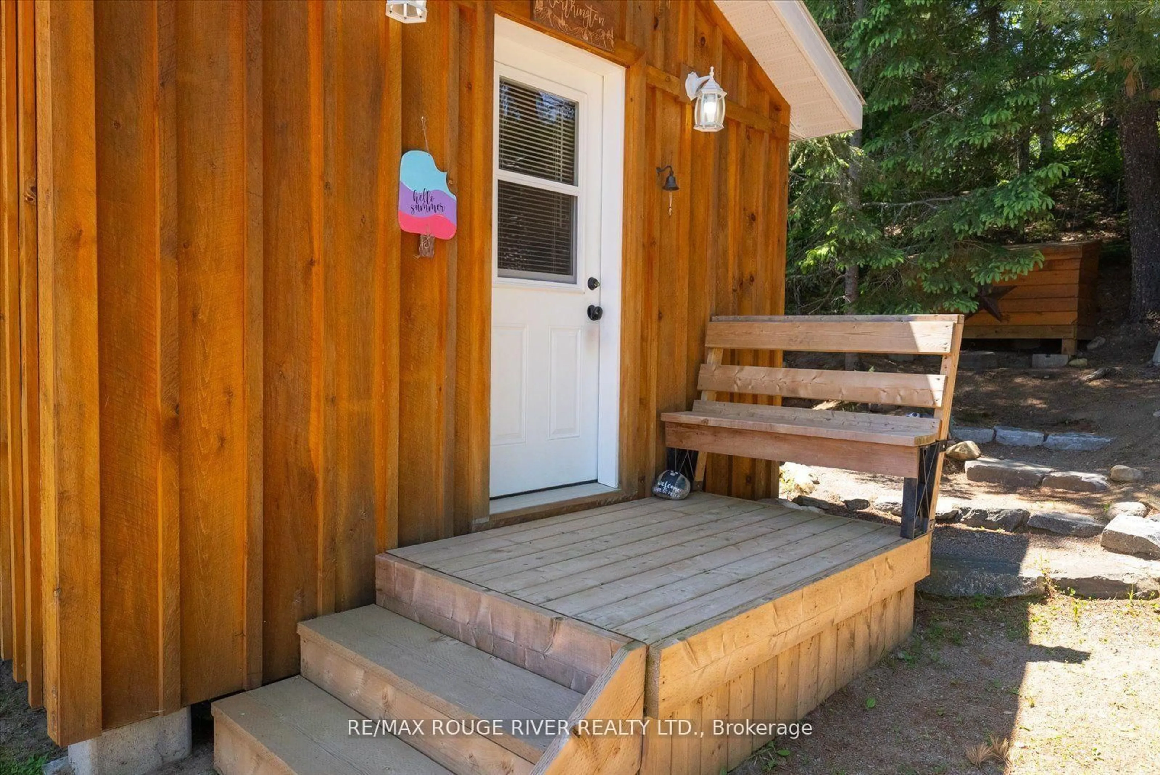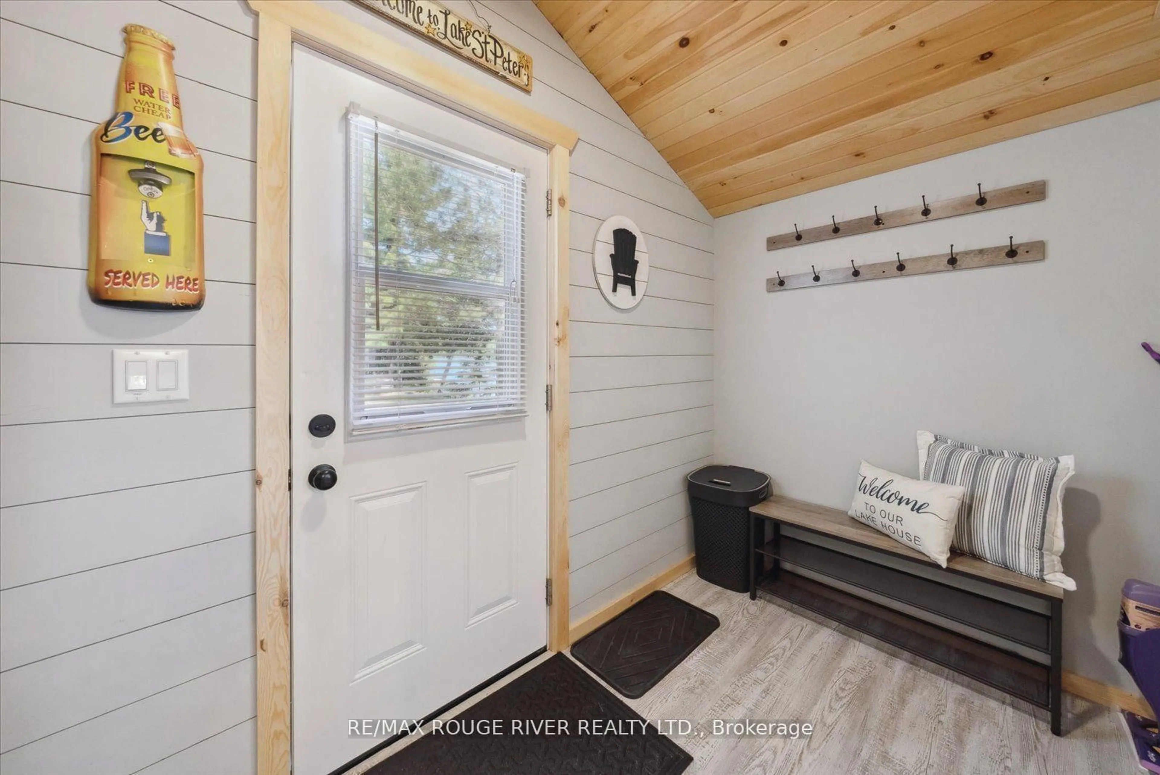214B Centre Rd, Maynooth, Ontario K0L 2K0
Contact us about this property
Highlights
Estimated valueThis is the price Wahi expects this property to sell for.
The calculation is powered by our Instant Home Value Estimate, which uses current market and property price trends to estimate your home’s value with a 90% accuracy rate.Not available
Price/Sqft$654/sqft
Monthly cost
Open Calculator
Description
Discover your perfect getaway at this beautifully updated, turn-key 3-bedroom plus loft cottage, nestled on a spacious lot adorned with whispering pines, Enjoy the serene sandy wade-in waterfront, ideal for swimming and water activities. The property offers ample space for outdoor fun, making it perfect for family gatherings and entertaining. Step inside to find a cozy kitchen with a movable island, providing flexibility and convenience for mail preparation and dining. The mudroom entry adds practicality for storing outdoor gear. Additionally, the property features an outhouse, adding a touch of rustic charm. Close to local dining and ice cream for those hot summer days. A short drive to Maynooth for groceries, shopping, pharmacy and entertainment. Provincial parks near to explore the wilderness when you're not beside the lake. This is a rare opportunity to own a piece of paradise that combines modern comforts with the tranquility of nature. Don't miss out on making this waterfront retreat your own! Can't use it every weekend.... no problem! This lovely cottage has been rented during peak months for $2500/week. 2014 Bayliner 170BR with 90HP available for purchase.
Property Details
Interior
Features
Main Floor
Living
4.61 x 3.26Laminate / Vaulted Ceiling / Overlook Water
Dining
3.26 x 2.72Laminate / W/O To Deck / Overlook Water
Primary
3.44 x 2.49Laminate / Window
2nd Br
3.07 x 2.49Laminate / Window
Exterior
Features
Parking
Garage spaces -
Garage type -
Total parking spaces 10
Property History
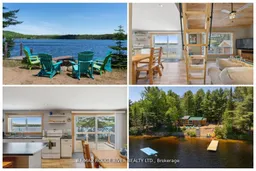 23
23