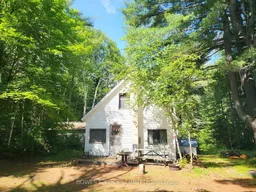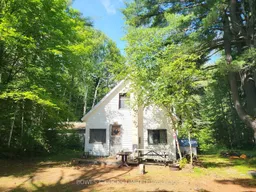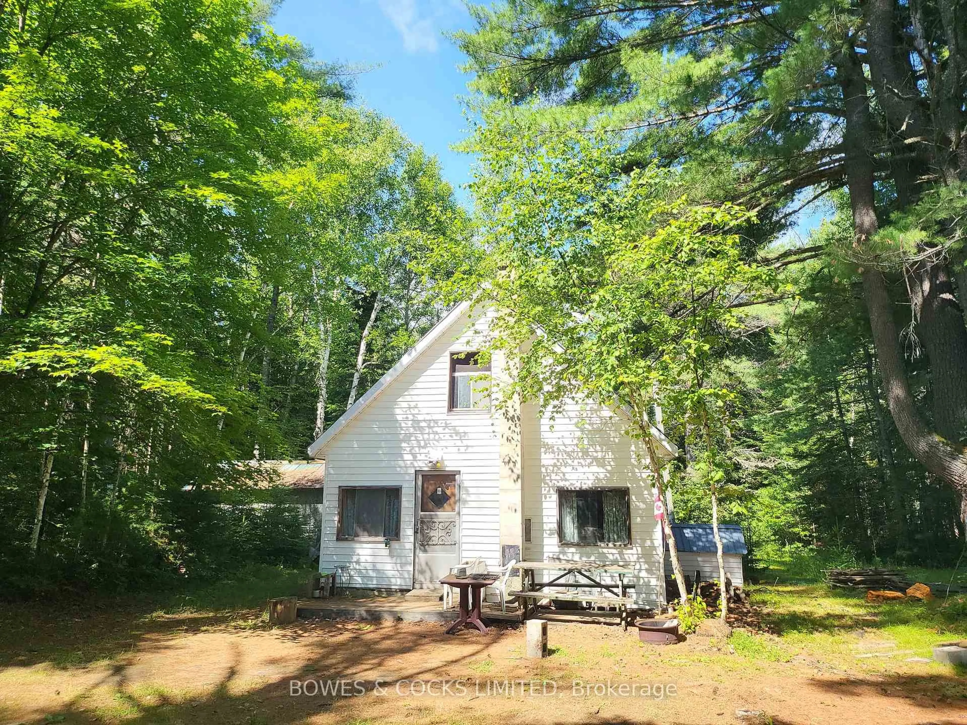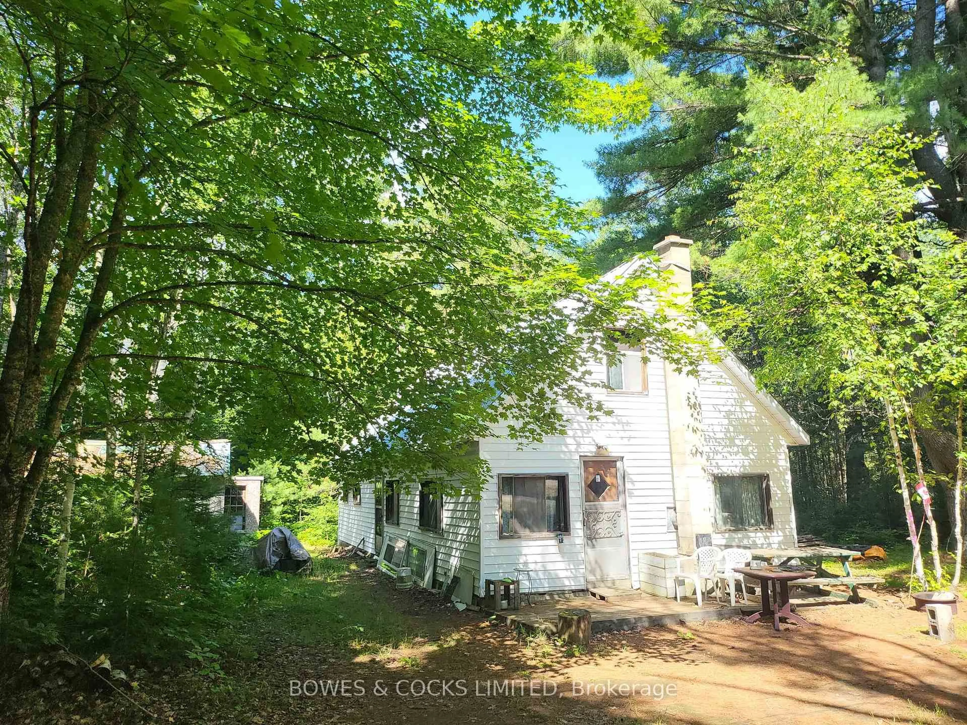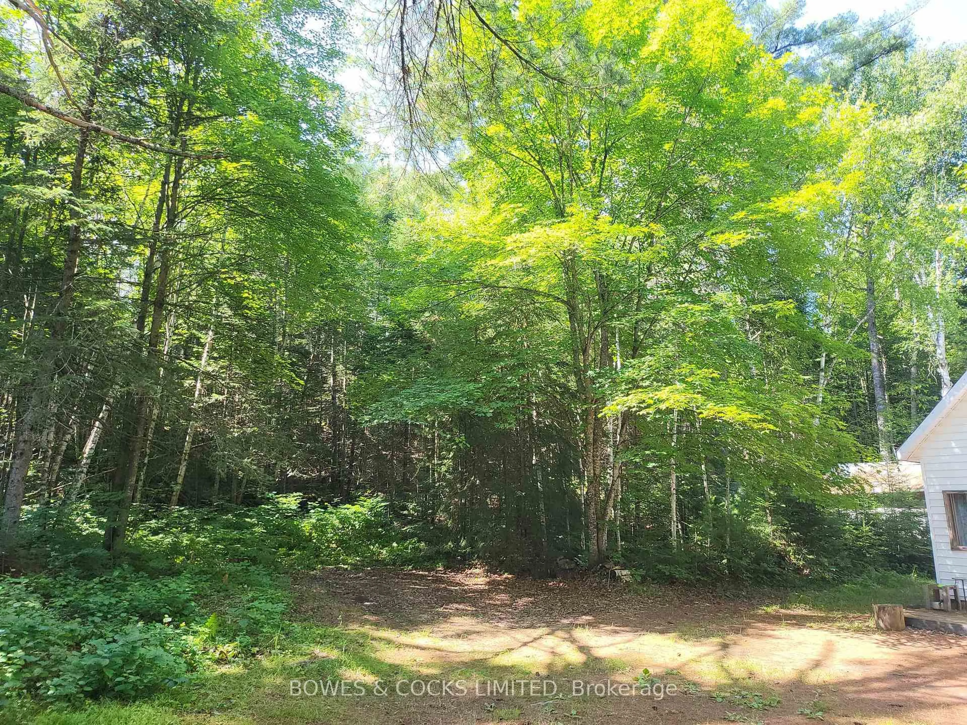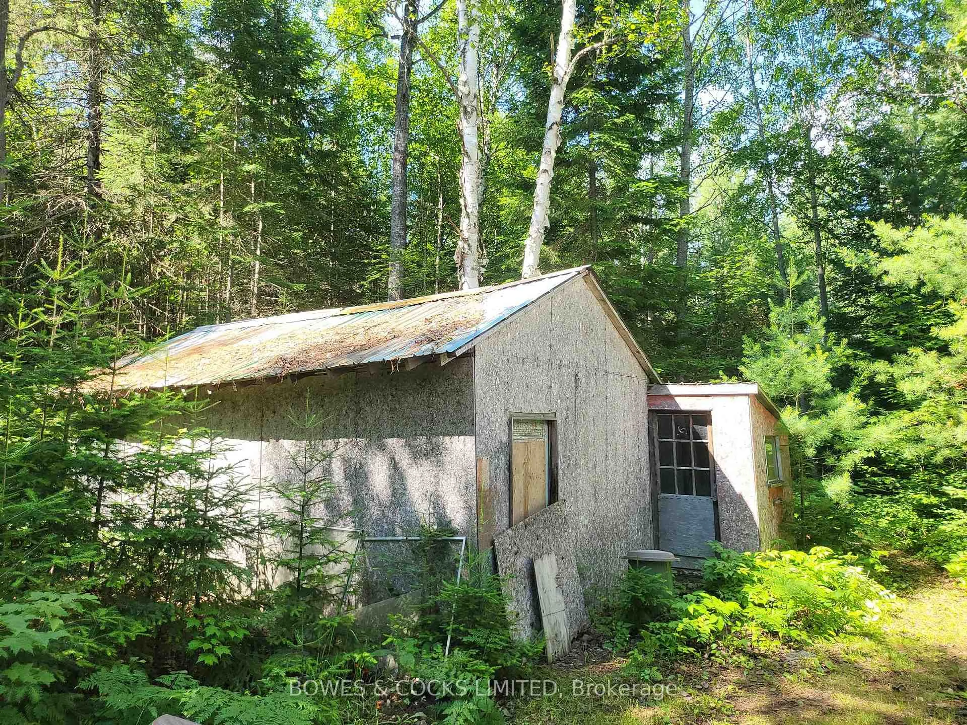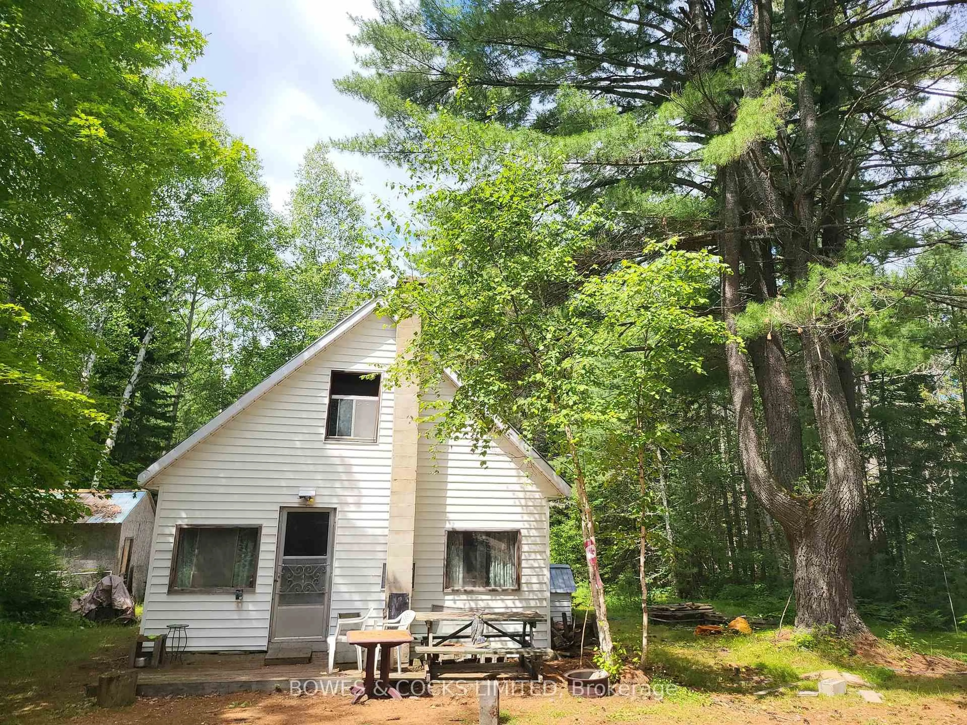24 Robinson Rd, Maynooth, Ontario K0L 2S0
Contact us about this property
Highlights
Estimated valueThis is the price Wahi expects this property to sell for.
The calculation is powered by our Instant Home Value Estimate, which uses current market and property price trends to estimate your home’s value with a 90% accuracy rate.Not available
Price/Sqft$197/sqft
Monthly cost
Open Calculator
Description
Discover your private retreat, perfectly nestled on a sprawling 2.37-acre lot that harmonizes with nature. Enveloped by majestic mature pine trees and a hillside with a vibrant mixed forest, this property offers not only ample parking but also a rough sanctuary away from the hustle and bustle of everyday life. What once began as a modest mobile home has had an addition that has doubled its original size, and a steel roof over both was added. Once it is cleaned, as you enter, there is a kitchen and dining area. The living room and three cozy bedrooms provide spaces for rest. The four-piece bathroom and practical laundry room add to the retreat's functionality. Venture up the stairs to the unfinished attic, where you'll find generous headroom and abundant storage space, perfect for stashing seasonal decorations or cherished keepsakes. The foundation and crawlspace also need repairs. Outside, a 12 x 20 rough workshop/shed stands ready to be filled with your creative projects or DIY endeavors, eventually enhancing the property's appeal. Although a lot of cleanup and upgrades are needed, this seasonal residence brims with potential, waiting for someone with vision to unlock its greatest possibilities. The property is being sold "AS IS" and without any guarantees or representations. Don't let this affordable gem slip away and seize the opportunity to create your dream retreat amid nature's embrace!
Property Details
Interior
Features
Main Floor
Kitchen
6.73 x 2.92Combined W/Dining / B/I Fridge
Primary
5.33 x 2.92Panelled / Window
2nd Br
2.41 x 2.36Living
4.52 x 2.92Picture Window / W/O To Yard
Exterior
Features
Parking
Garage spaces -
Garage type -
Total parking spaces 2
Property History
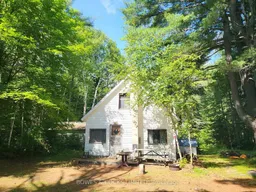 19
19