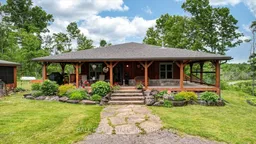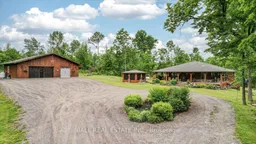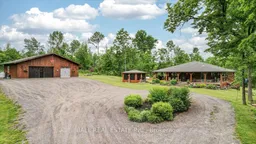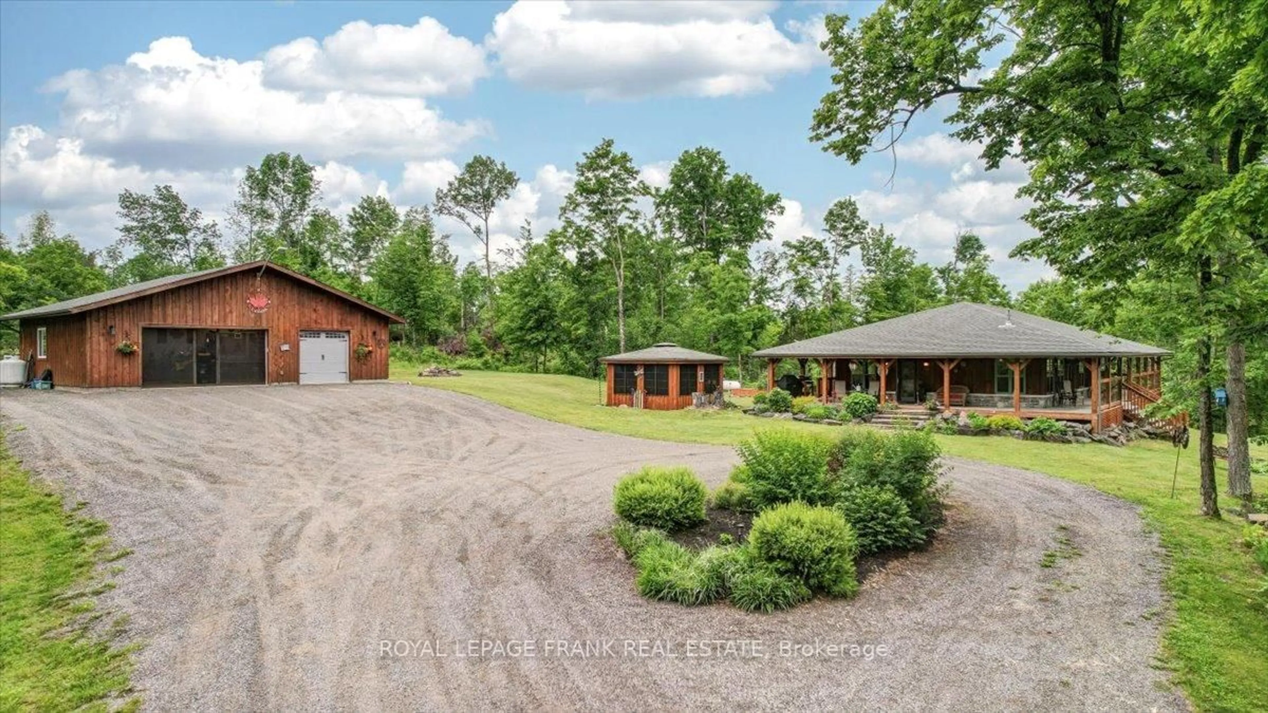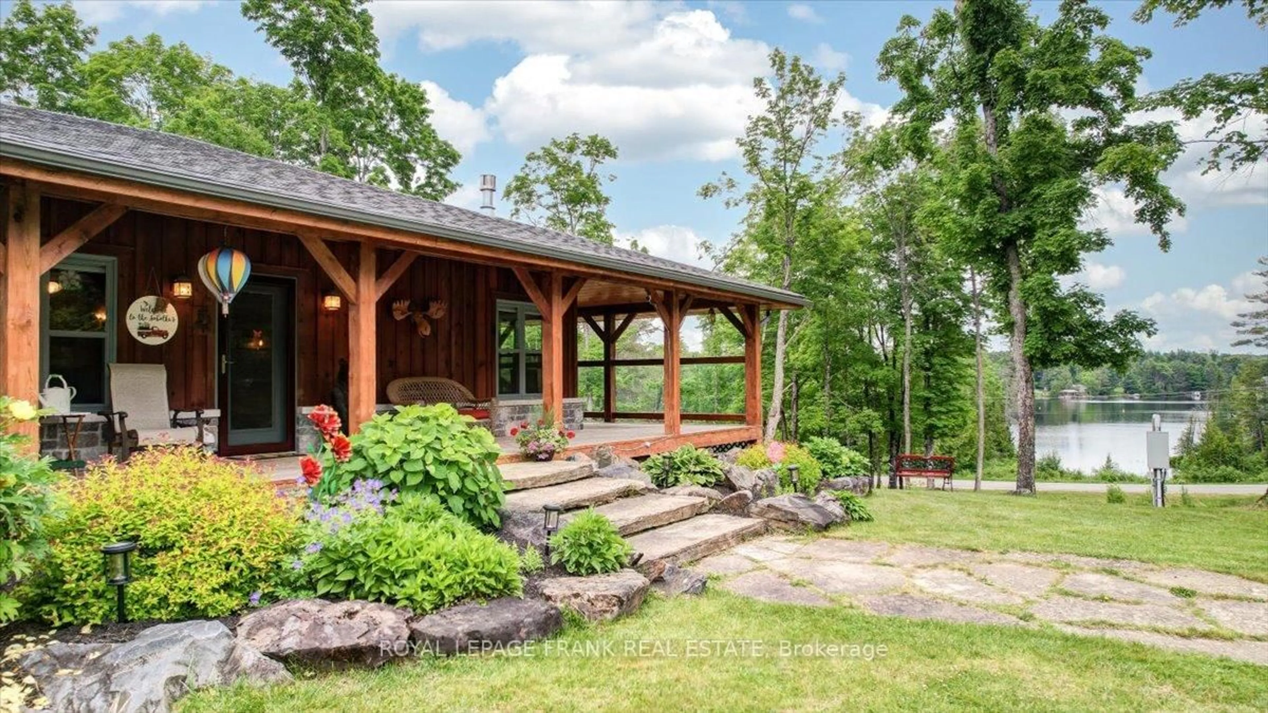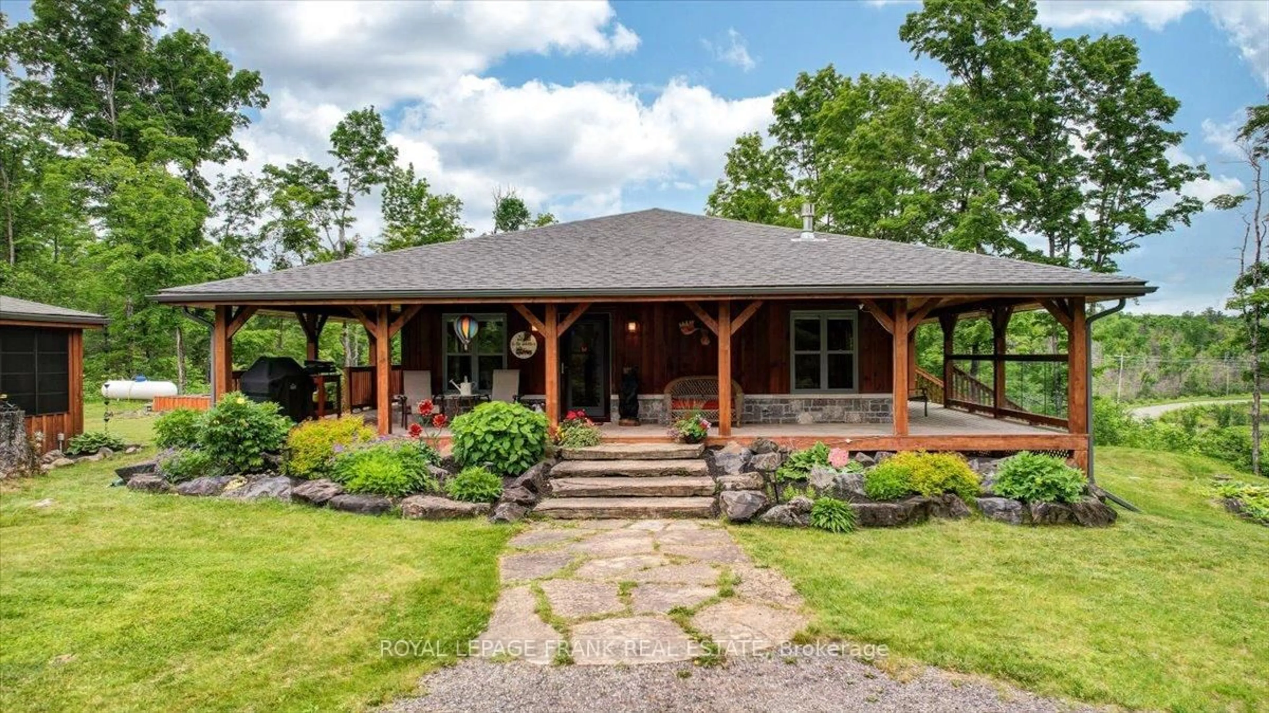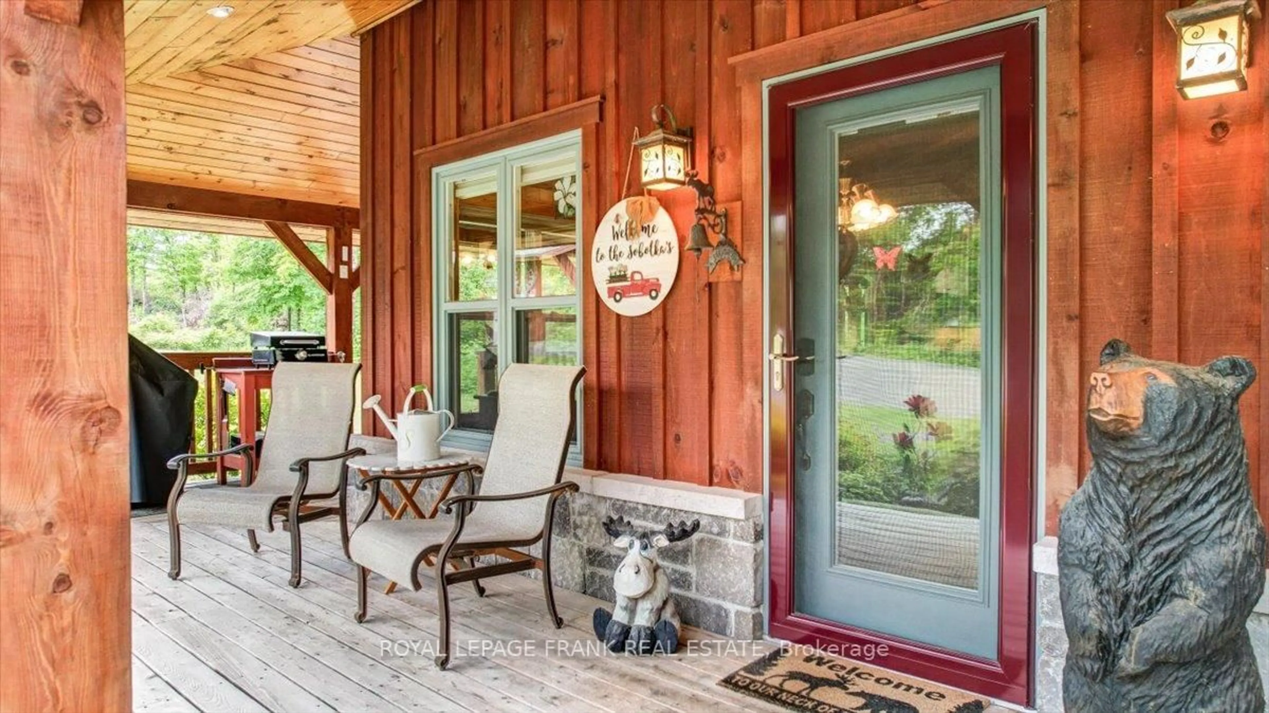944 Steenburg Lake Rd, Hastings, Ontario K0L 1W0
Contact us about this property
Highlights
Estimated valueThis is the price Wahi expects this property to sell for.
The calculation is powered by our Instant Home Value Estimate, which uses current market and property price trends to estimate your home’s value with a 90% accuracy rate.Not available
Price/Sqft$928/sqft
Monthly cost
Open Calculator
Description
Steenburg Lake! The complete package and more! This Timber Frame home is sure to impress. Amost 1800 square feet of living, with a full wrap around porch, perched perfectly over looking beautiful Steenburg Lake, with clean waterfront, all sitting on 86 acres of land with trails throughout. The waterfront is across the paved cottage road with a large dock system and newer floating boat house, big enough for a 22ft pontoon boat. There is a 30x40 heated shop, with drop down screen door system and a large covered area for extra storage. Hangout in the screened gazebo or chill on the wrap around porch. Extra features include: auto generator, central air, high efficiency furnace, underground sprinklers, alarm system with cameras, stainless appliances, hardwood flooring, a small pond with fountain and so much more. Recent upgrades include furnace, central air, roof and eavestroughs. This is a legacy type property that will be hard to match. Come take a look and you won't want to leave!!
Property Details
Interior
Features
Flat Floor
Bathroom
1.52 x 2.744 Pc Bath
Bathroom
2.74 x 1.823 Pc Ensuite
Mudroom
2.92 x 3.43rd Br
4.49 x 4.19Exterior
Features
Parking
Garage spaces 3
Garage type Detached
Other parking spaces 9
Total parking spaces 12
Property History
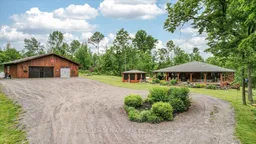 50
50