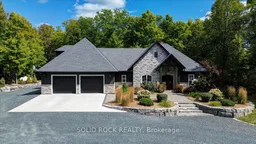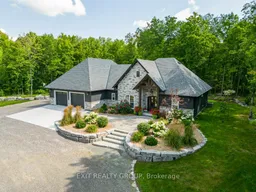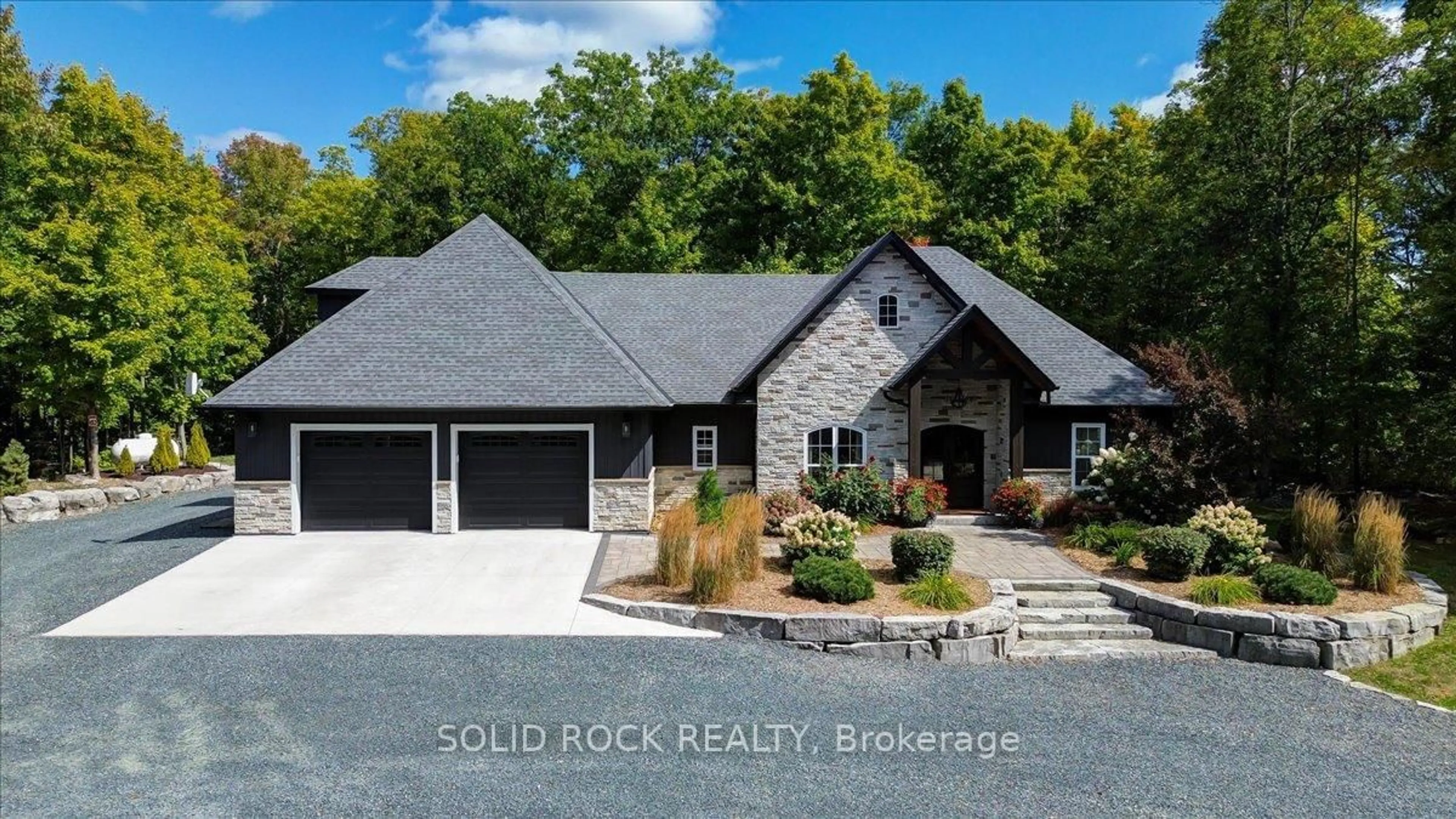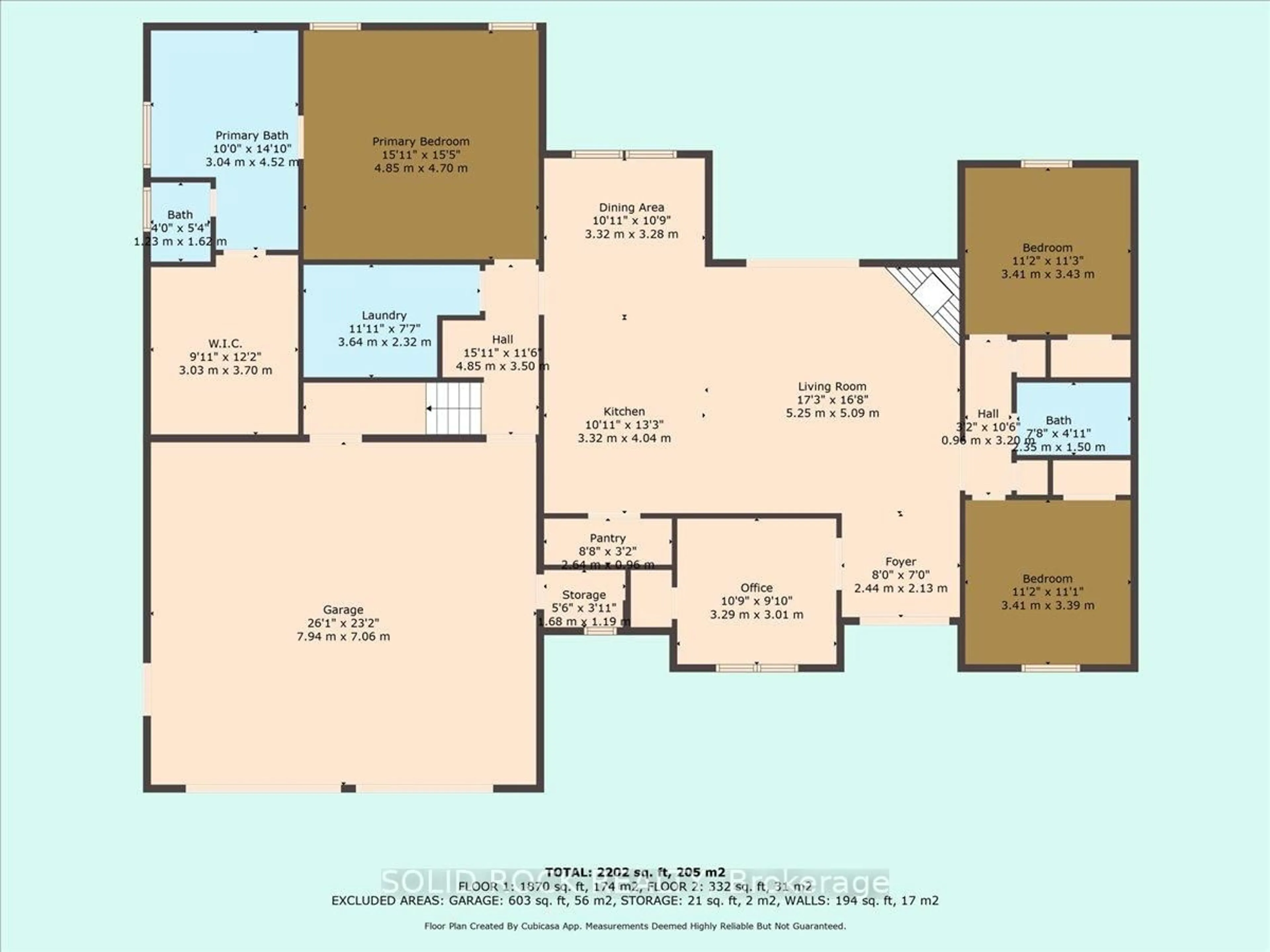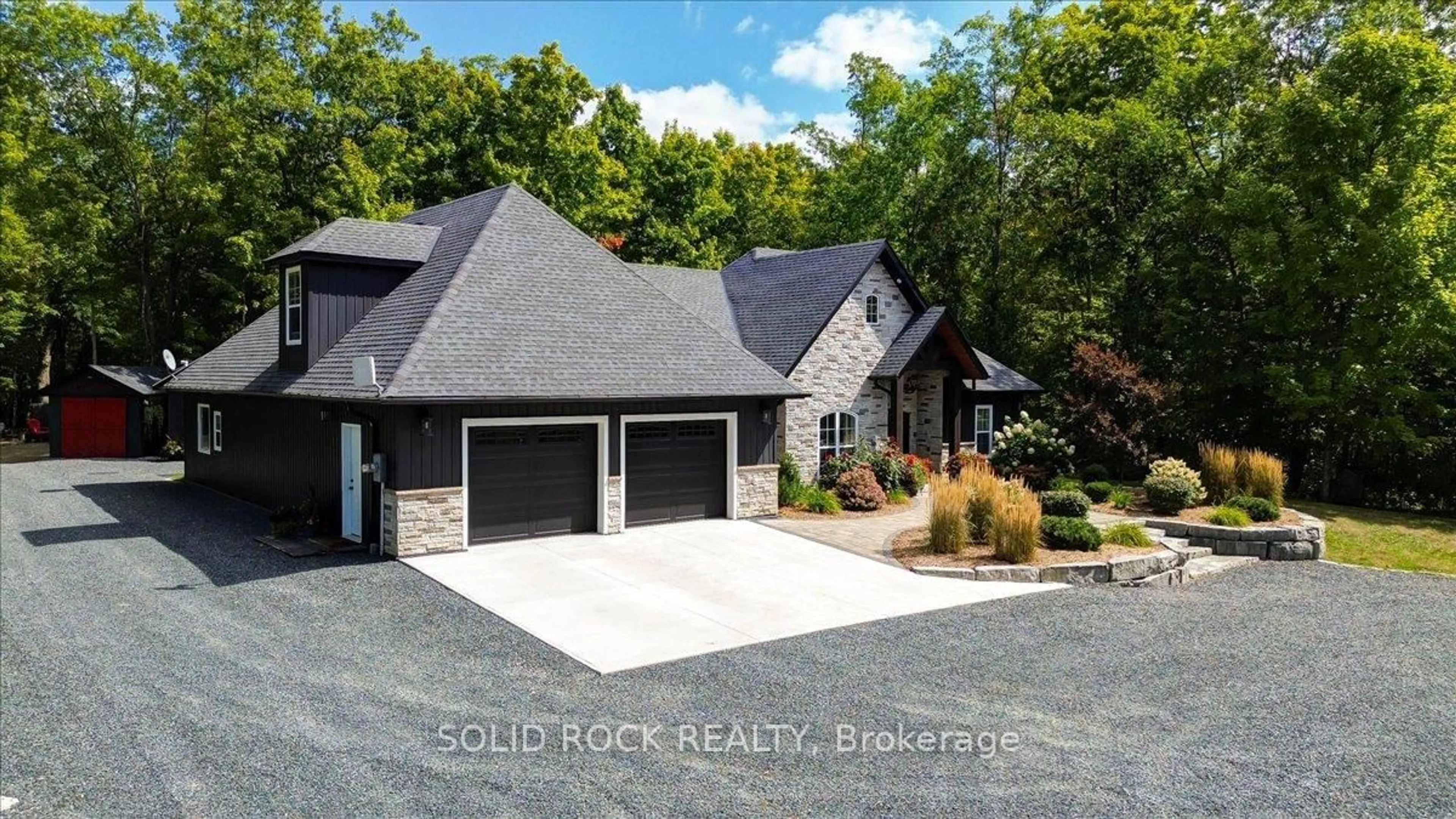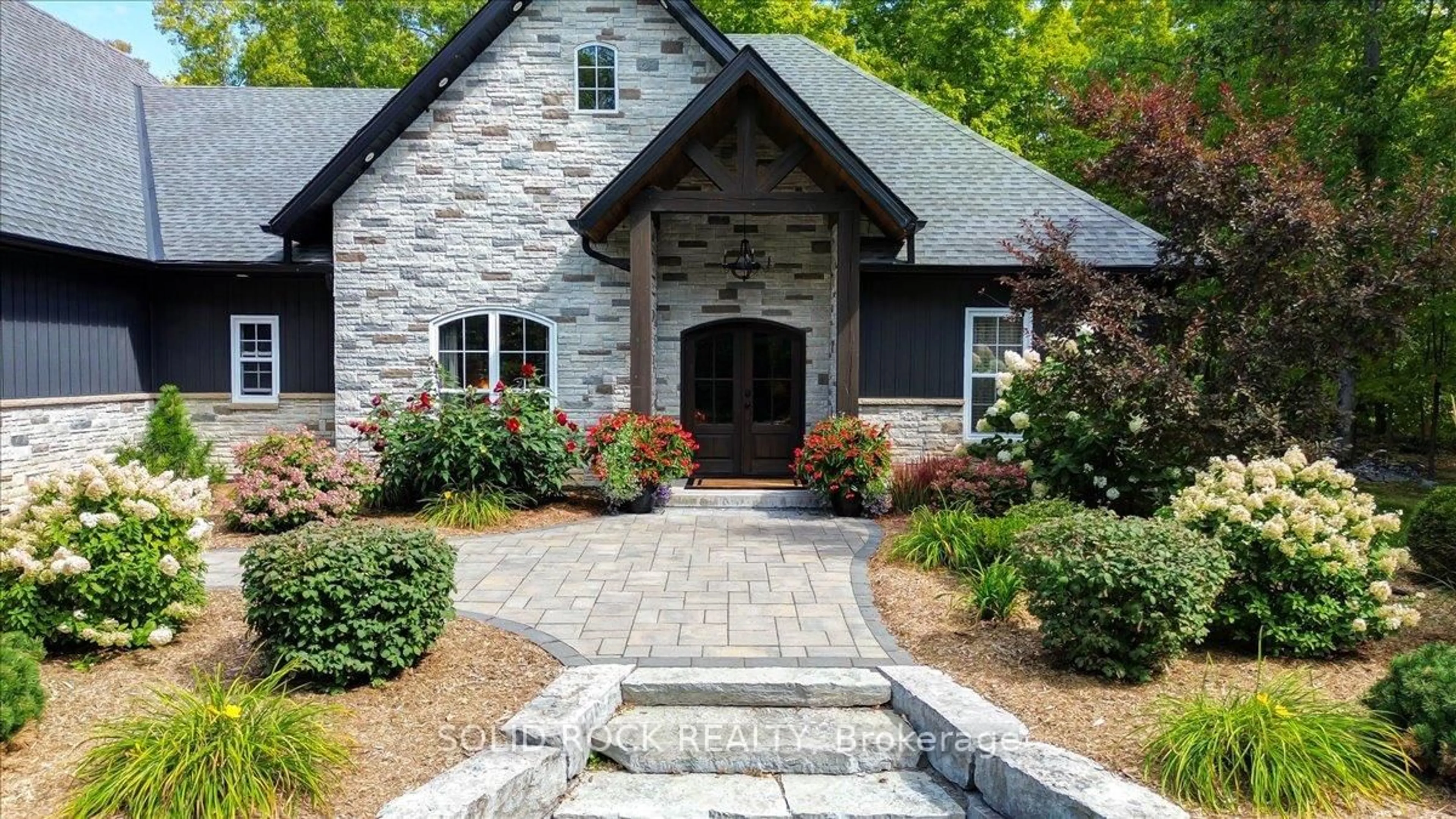400 Pigden Rd, Madoc, Ontario K0K 2K0
Contact us about this property
Highlights
Estimated valueThis is the price Wahi expects this property to sell for.
The calculation is powered by our Instant Home Value Estimate, which uses current market and property price trends to estimate your home’s value with a 90% accuracy rate.Not available
Price/Sqft$440/sqft
Monthly cost
Open Calculator
Description
Welcome to this stunning custom-built 4-bedroom, 2.5-bath home nestled on a private, professionally landscaped 1.9-acre lot. Perfectly situated just 5 minutes from all amenities and ideally located between Toronto and Ottawa with convenient access to both airports, this home offers a rare blend of privacy, space, and accessibility. Step inside to a spacious open-concept design featuring a large foyer leading to a living room with a cozy electric fireplace perfect for relaxing or entertaining. The kitchen is a true show stopper, boasting a unique live-edge center island ideal for casual dining and gatherings, complemented by a large walk-in pantry for ample storage and functionality. Radiant in-floor heating throughout including the oversized double-car garage ensures year-round comfort. The primary bedroom was thoughtfully designed to offer a peaceful sanctuary away from the main living area with a luxurious 5-piece ensuite bath and an extra-large walk-in closet. 3 additional bright and spacious bedrooms, a 4-piece bathroom which is conveniently located for family and guests. An additional family room with a 2-piece bath provides flexible space suitable for an extra bedroom, home office, or media room. A main-floor laundry adds to convenience and practical living. Step outside to experience exceptional outdoor living with a covered porch perfect for all seasons, plus two dedicated fire pit areas ideal for entertaining or quiet evenings under the stars. A grand circular driveway enhances curb appeal and provides ample parking. Two versatile outbuildings offer extra storage, workshop space, or room for recreational gear. The home also includes a GenerLink hook-up for backup power, giving you a peace of mind during outages. This exceptional property combines custom craftsmanship, modern amenities, and serene privacy on a beautiful lot. Easy to show, schedule your appointment today and don't miss this outstanding opportunity.
Property Details
Interior
Features
2nd Floor
Family
6.28 x 5.05Bathroom
2.1 x 0.822 Pc Bath
Exterior
Features
Parking
Garage spaces 2
Garage type Attached
Other parking spaces 10
Total parking spaces 12
Property History
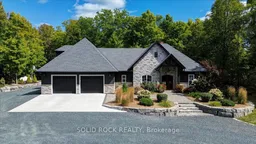 49
49