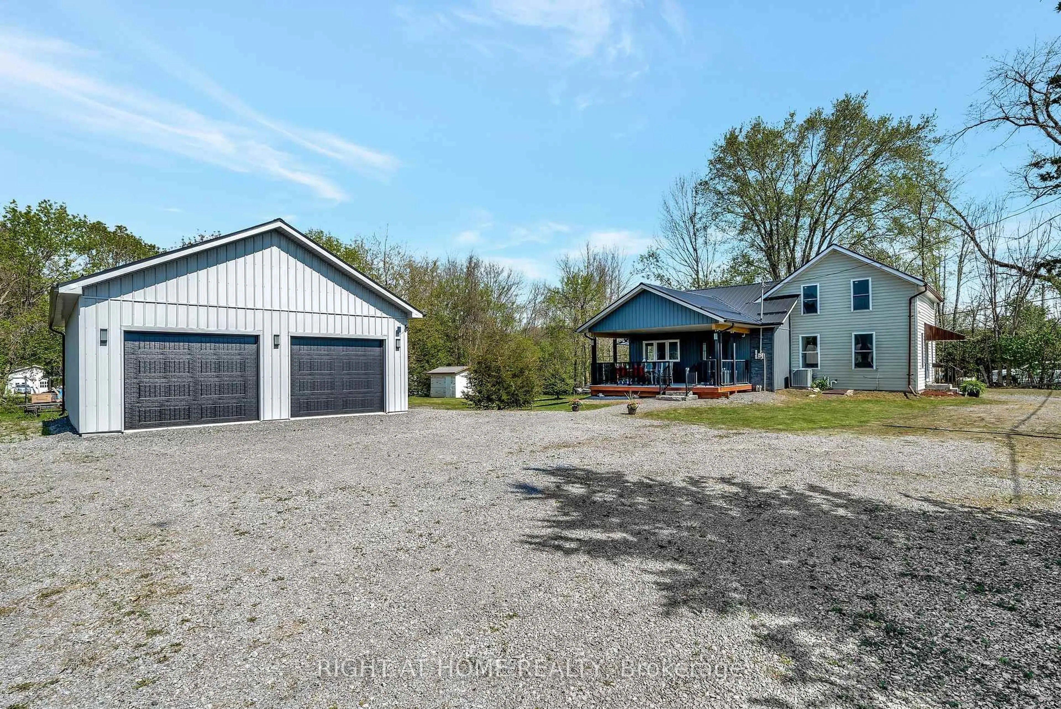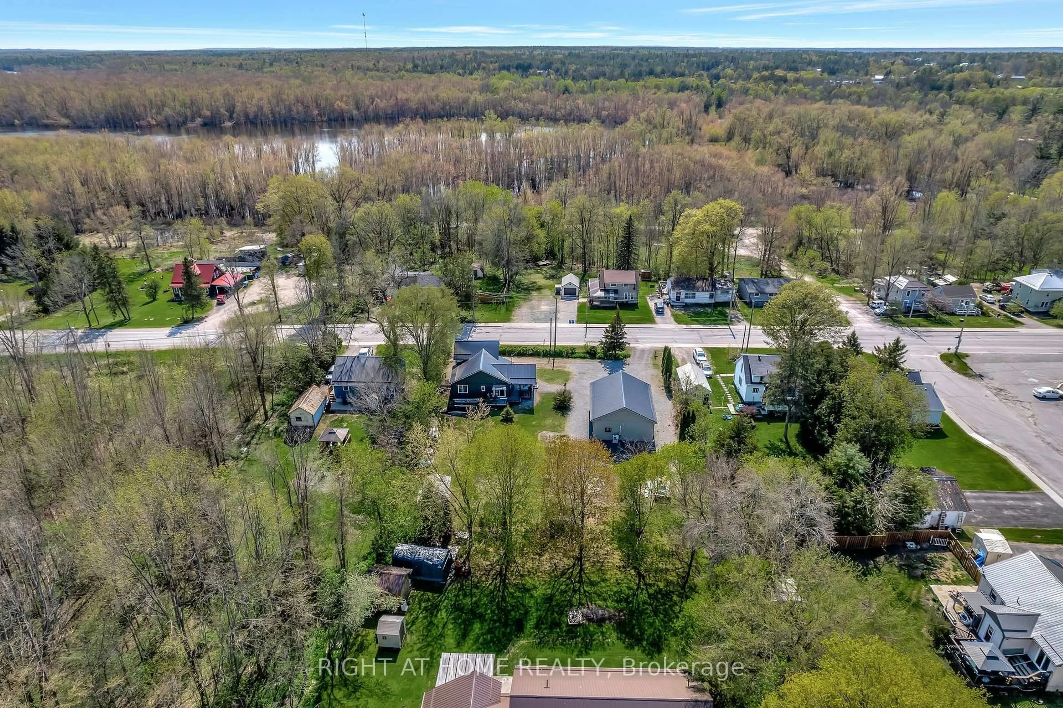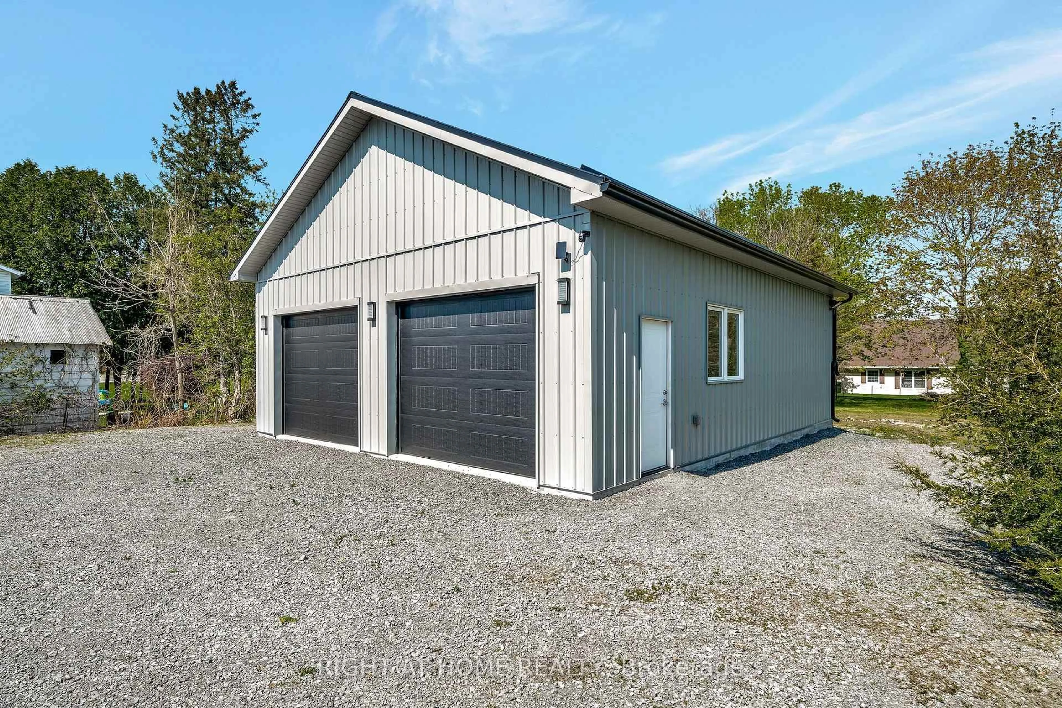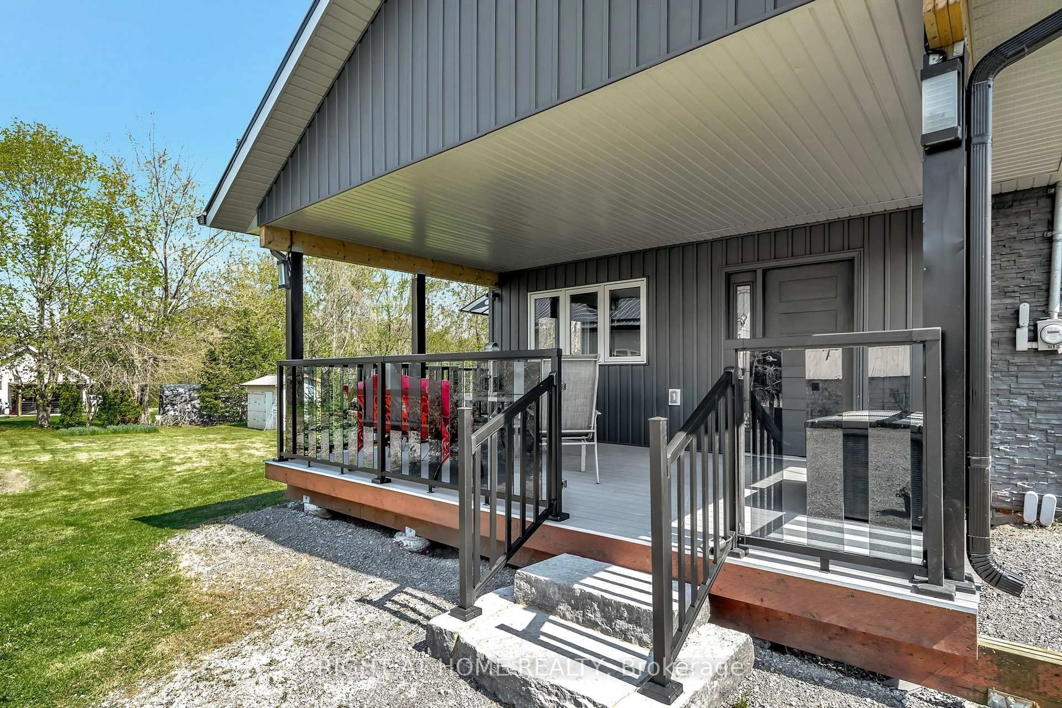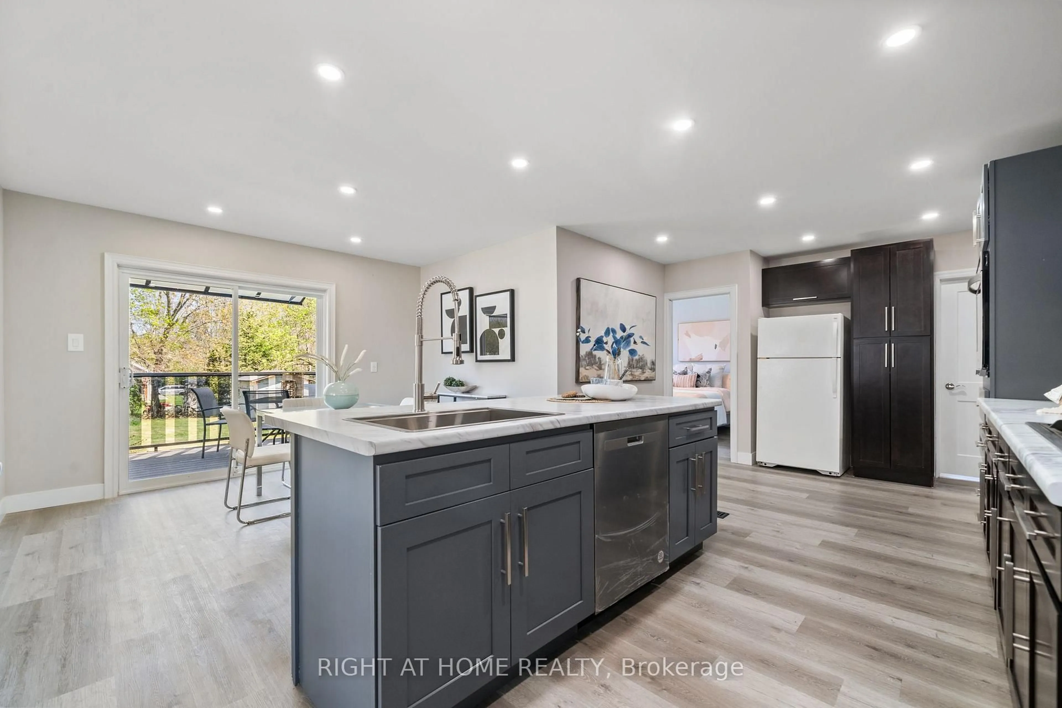108 Forsyth St, Limoges, Ontario K0K 2M0
Contact us about this property
Highlights
Estimated ValueThis is the price Wahi expects this property to sell for.
The calculation is powered by our Instant Home Value Estimate, which uses current market and property price trends to estimate your home’s value with a 90% accuracy rate.Not available
Price/Sqft$394/sqft
Est. Mortgage$2,147/mo
Tax Amount (2024)$1,830/yr
Days On Market9 hours
Description
Step into this beautifully renovated century home featuring a flexible layout with everything you need on the main floor. Situated on a premium 132' x 165' double lot with a horseshoe driveway, just south of town, this inviting property offers space, style, and ease of living. Enjoy a short 10-minute walk to local shops and amenities, providing excellent convenience for daily needs. Just 5 minutes away, access the public boat launch, leading to Crowe Lake, a scenic destination renowned for boating, fishing, and swimming. The main level is thoughtfully designed with a bright, all-new eat-in kitchen, two spacious bedrooms, two updated bathrooms, and a convenient laundry room with separate entrance - making everyday living clean, comfortable and accessible. Upstairs, discover additional original space with a cozy sitting room and two more bedrooms, perfect for family, guests, or a home office. Benefit from municipal water/sewer, natural gas furnace, central AC, and a solid poured concrete basement for peace of mind. The exterior boasts a durable metal roof and an awesome wrap-around composite deck ideal for relaxing or entertaining. Car enthusiasts and hobbyists will appreciate the newer 36' x 28' heated garage, offering ample space for vehicles, tools, or a workshop. Do not miss the chance to own this move-in ready home that perfectly blends classic charm with modern updates and an unbeatable location near natural beauty and town conveniences. Attend the Open House on Holiday Monday Victoria Day May 19, 11am-2pm.
Property Details
Interior
Features
Main Floor
Living
3.67 x 4.2Kitchen
6.41 x 2.71Eat-In Kitchen / Centre Island / Walk-Out
Dining
3.62 x 3.12Primary
2.91 x 3.32His/Hers Closets / 3 Pc Ensuite
Exterior
Features
Parking
Garage spaces 4
Garage type Detached
Other parking spaces 6
Total parking spaces 10
Property History
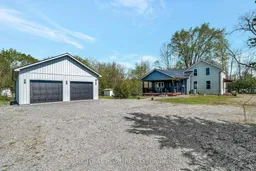 25
25
