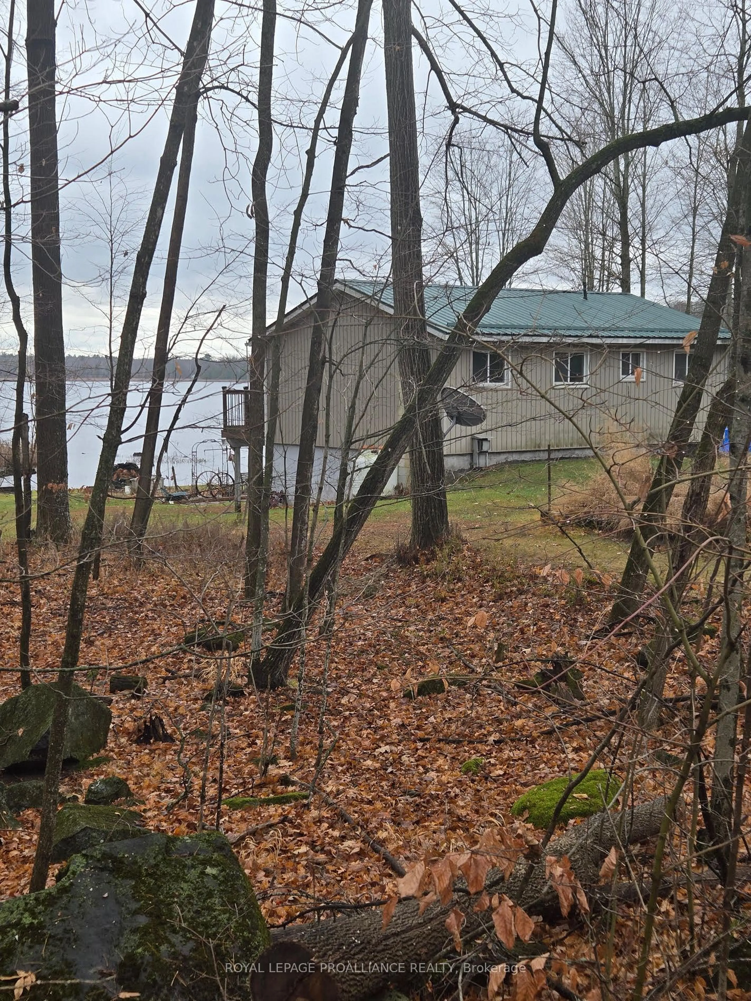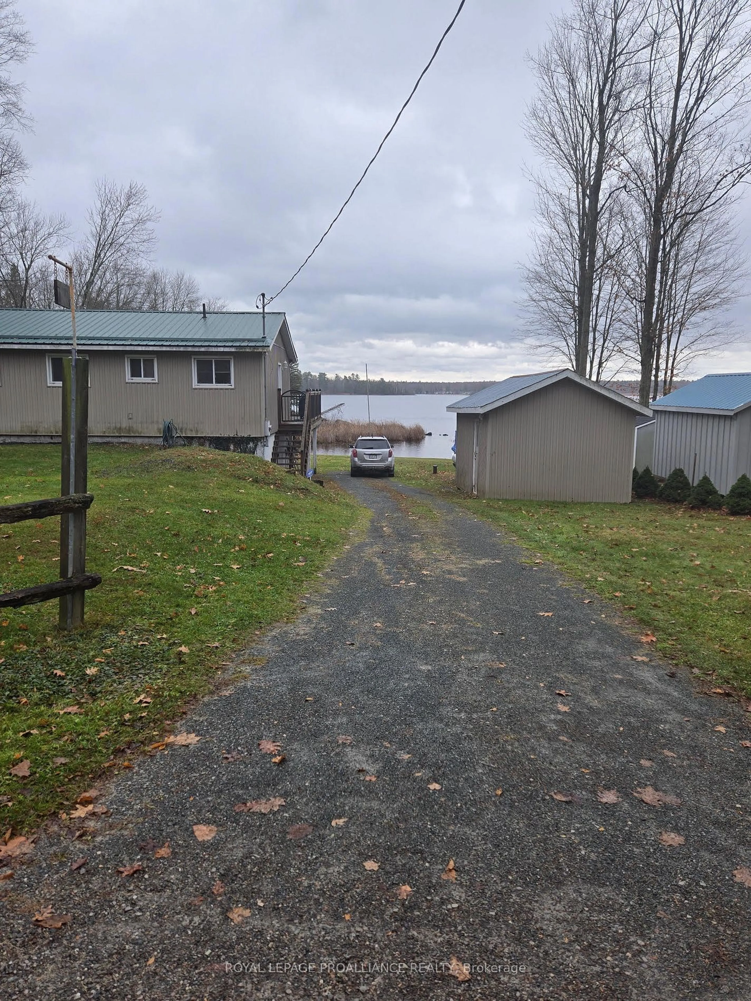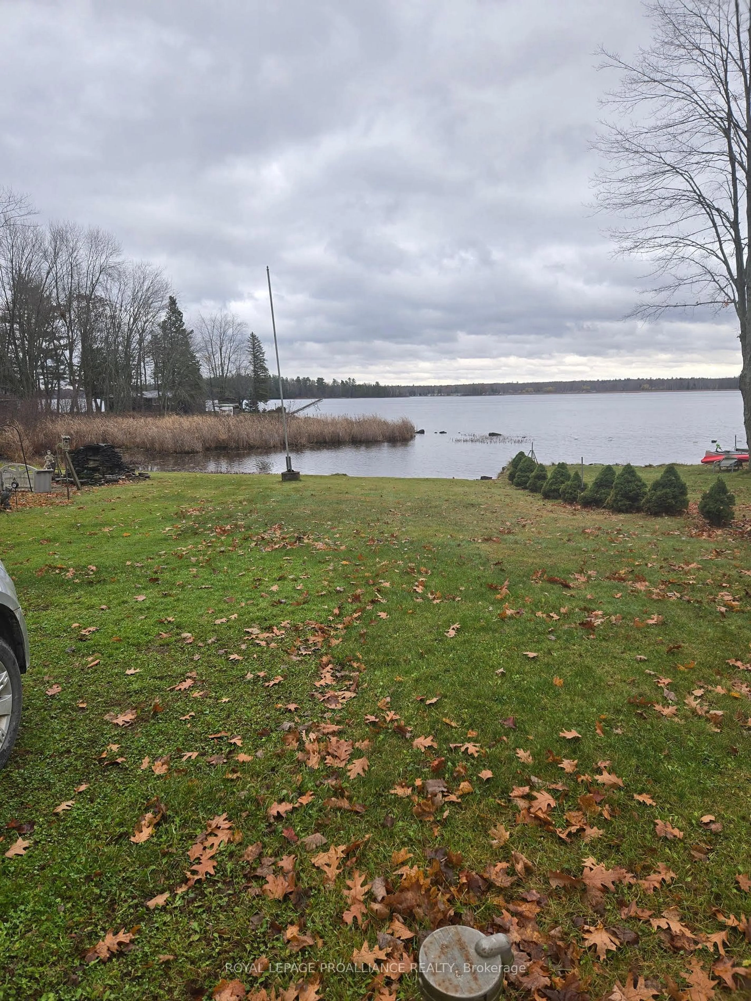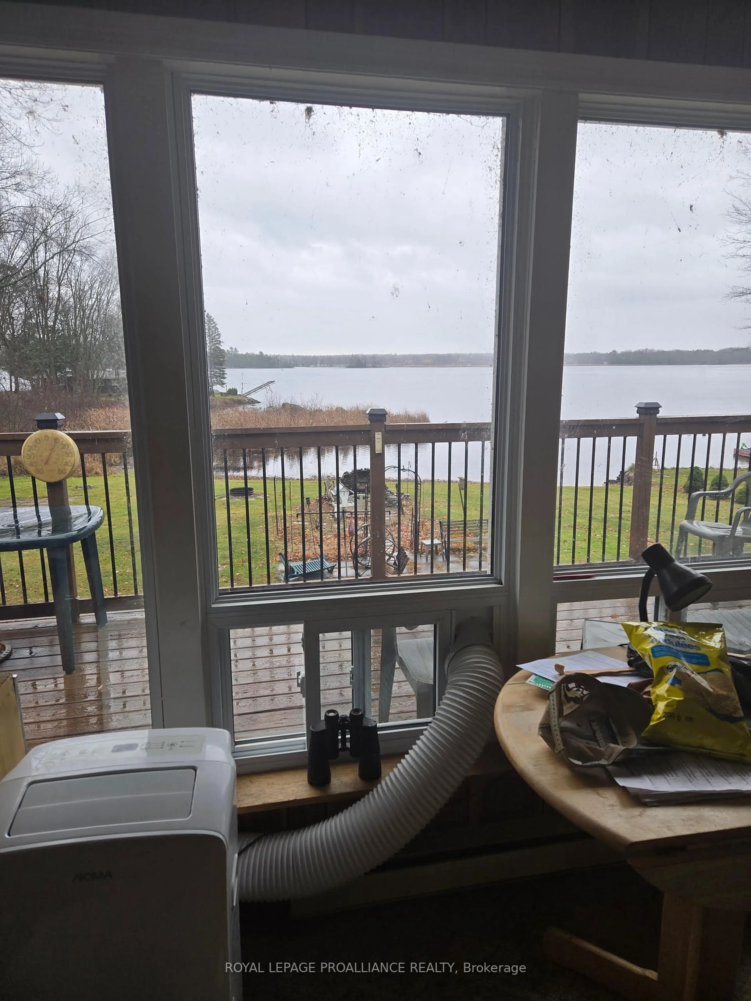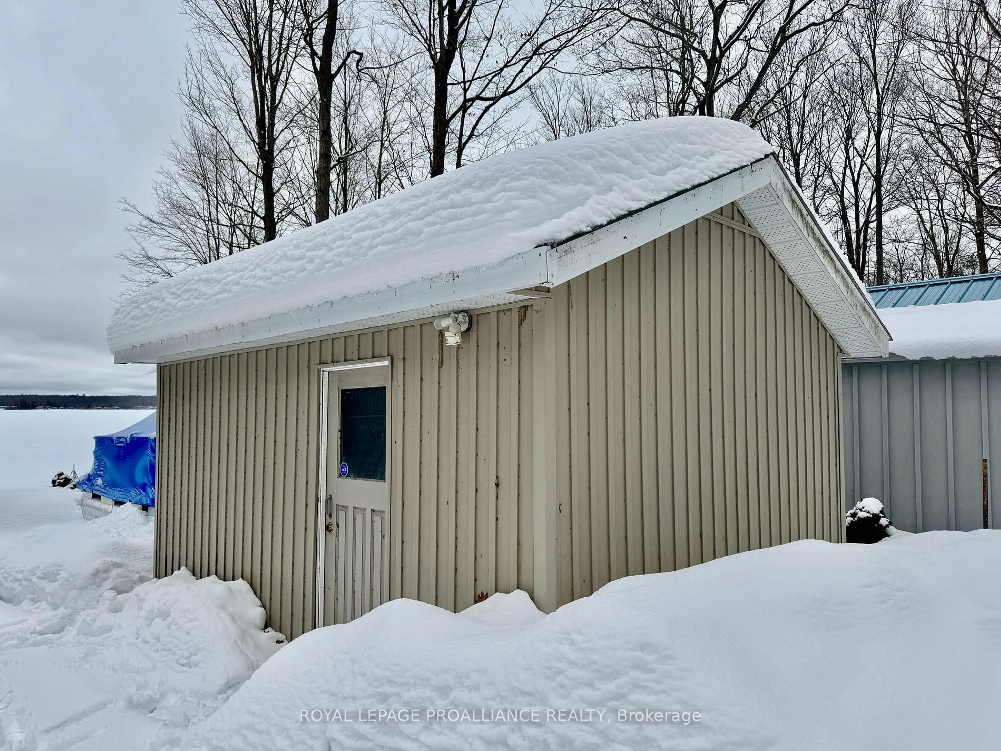1081 Cook Rd, Limoges, Ontario K0K 2M0
Contact us about this property
Highlights
Estimated valueThis is the price Wahi expects this property to sell for.
The calculation is powered by our Instant Home Value Estimate, which uses current market and property price trends to estimate your home’s value with a 90% accuracy rate.Not available
Price/Sqft$701/sqft
Monthly cost
Open Calculator
Description
Discover the perfect blend of comfort, nature, and lakeside living with this year-round raised bungalow on the beautiful shores of Crowe Lake. Tucked away in a serene, protected cove and just minutes from town, this 3-bedroom home offers over 100 feet of safe, level shoreline ideal for swimming, boating, and relaxing by the water. The main level features an open-concept kitchen and living area with stunning panoramic lake views and walkout access to a full-length, 7-foot-wide deck, perfect for entertaining, BBQs, or simply soaking up the sun. The 4-piece bathroom includes a step-in tub for added convenience, and all kitchen appliances are included in as-is condition. Downstairs, the fully finished lower level boasts a spacious 22-foot family room with a cozy propane fireplace ideal for enjoying the cooler seasons with ice fishing, skating, or snowmobiling right from your backyard. A stair lift provides easy access between floors. The attached garage includes front and back overhead doors for easy beach or boat access and added storage flexibility. Bonus: A detached 12 x 16 ft workshop/storage shed or potential bunkie is also included and in excellent condition. Backed by a peaceful forest, this property provides a true connection with nature while still offering all the comforts of home. Whether you're looking for a personal getaway, a year-round residence, or an income-generating rental, this Crowe Lake gem offers unmatched potential. MLS #: 39958294 Don't miss your chance to own a piece of paradise! ** Check out the last 4 photos in our photo gallery. These photos are virtually staged to show the potential for this amazing property.
Property Details
Interior
Features
Main Floor
2nd Br
2.64 x 3.51Kitchen
4.04 x 3.45W/O To Sundeck / B/I Appliances / Open Concept
Primary
2.64 x 3.51Bathroom
2.51 x 1.574 Pc Bath
Exterior
Features
Parking
Garage spaces -
Garage type -
Total parking spaces 3
Property History
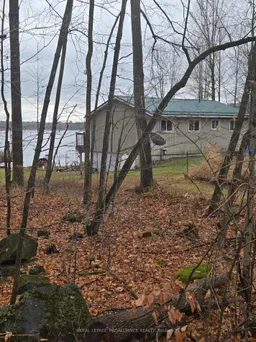 43
43
