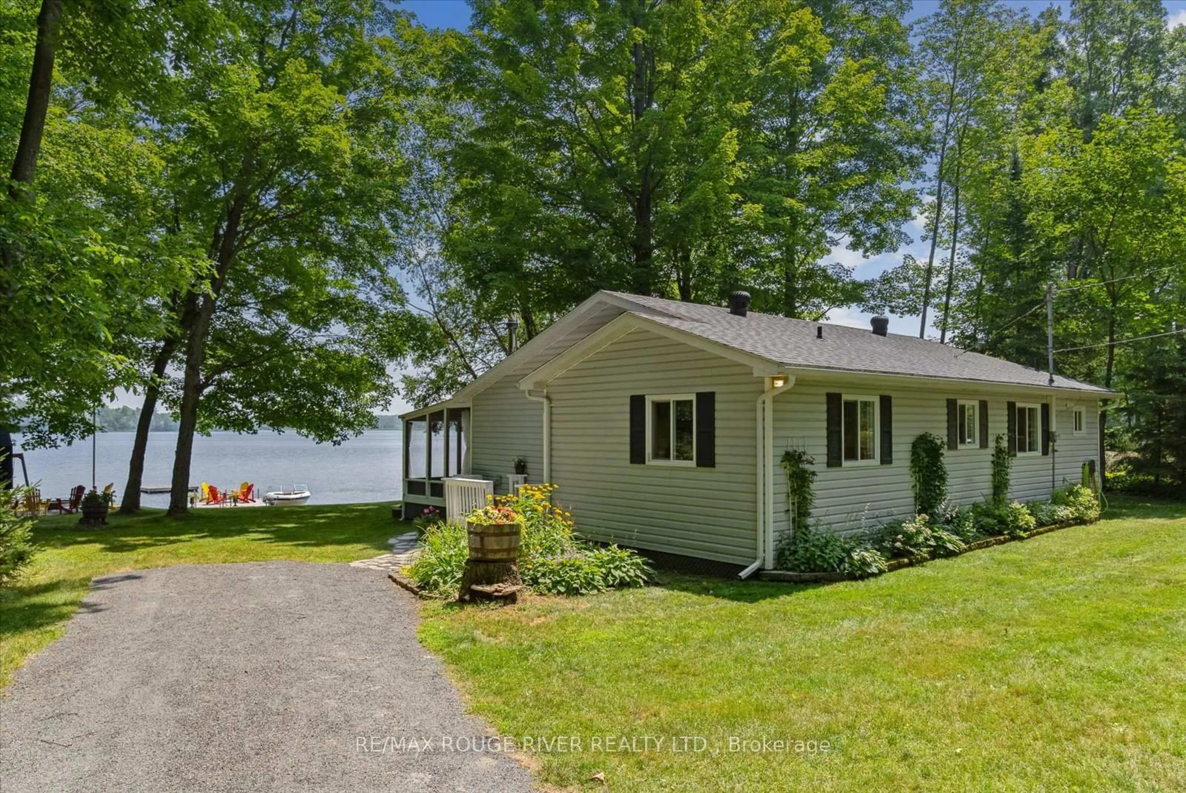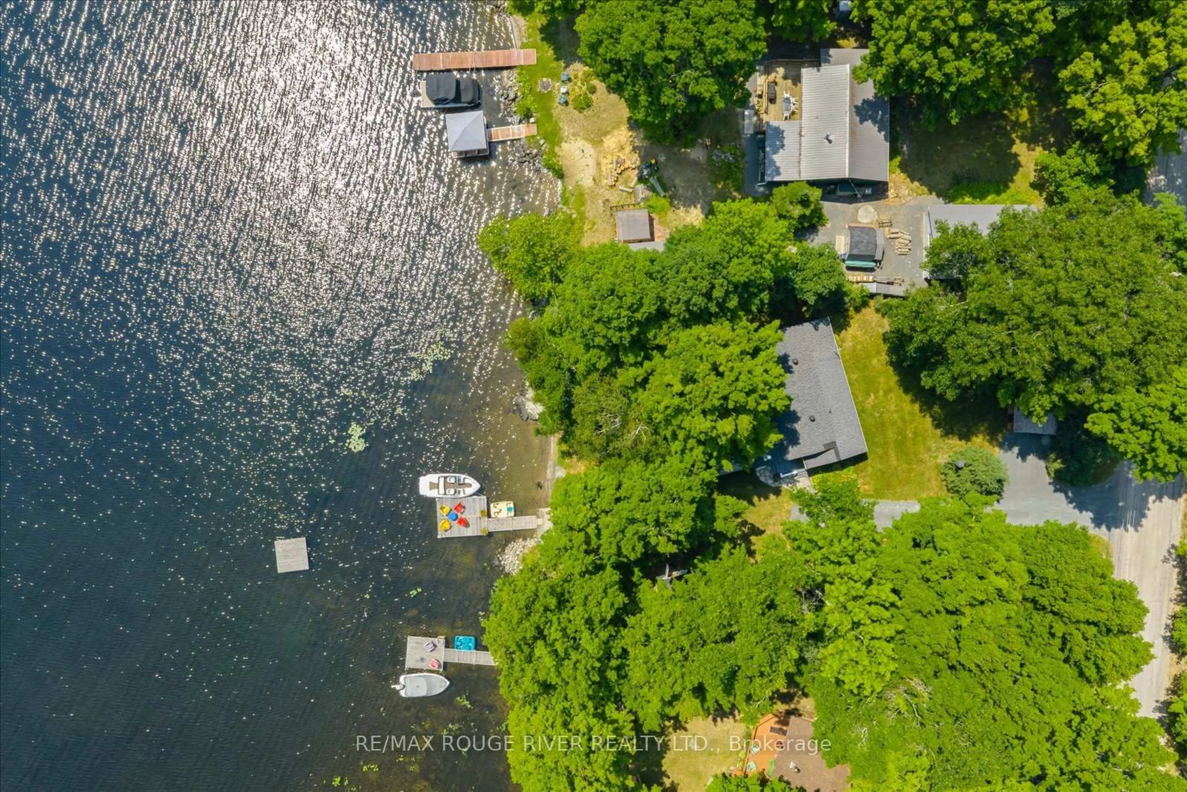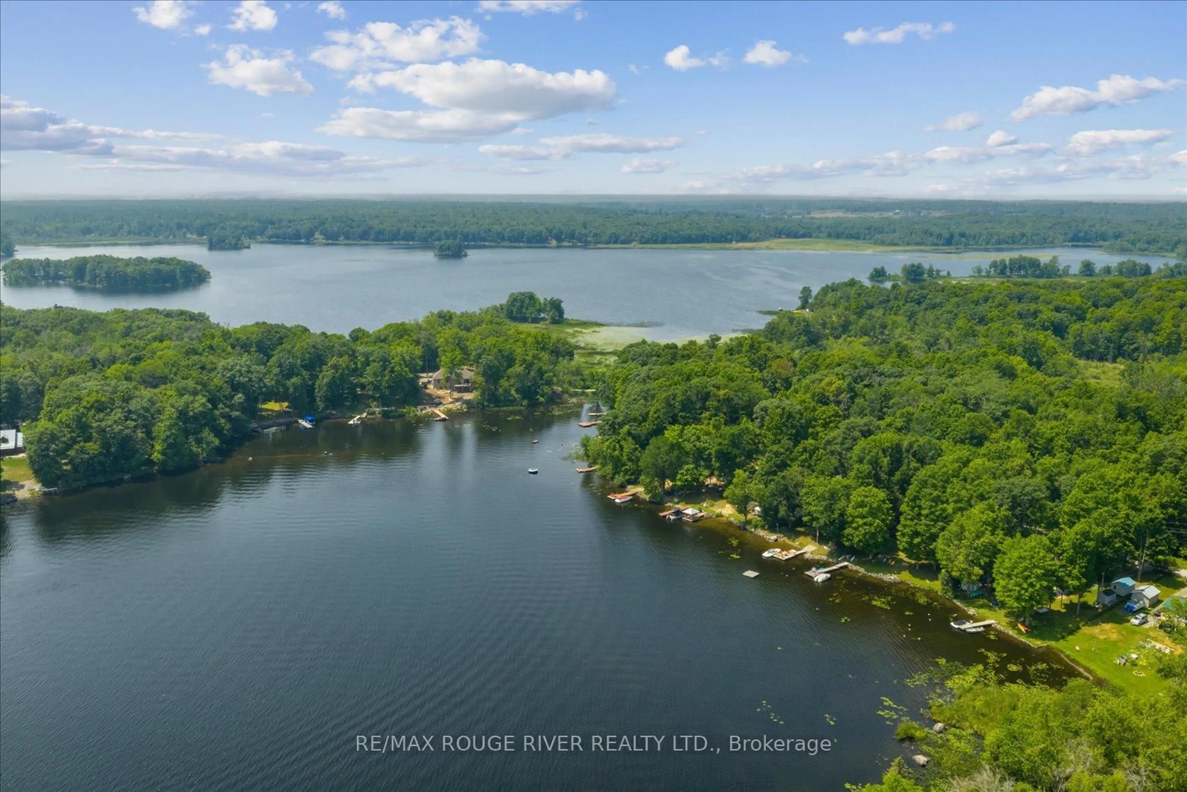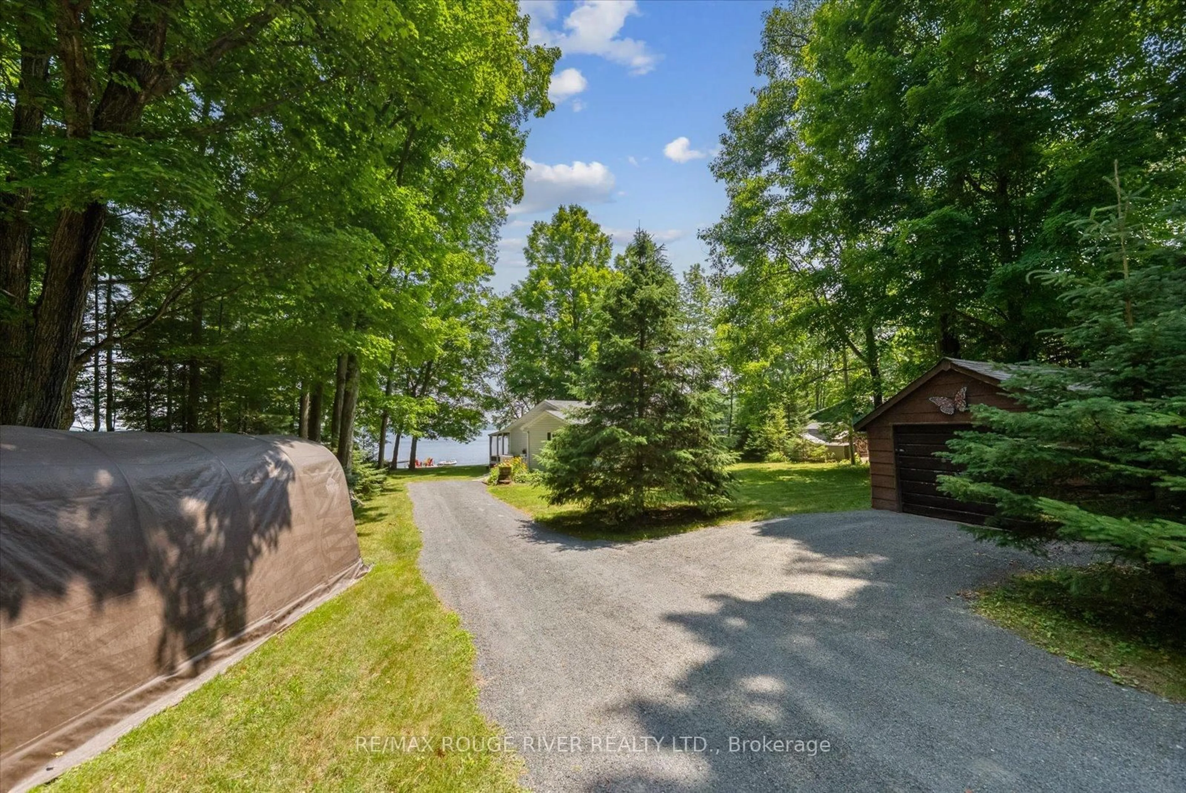1097 Cook Rd, Marmora and Lake, Ontario K0Z 2M0
Contact us about this property
Highlights
Estimated valueThis is the price Wahi expects this property to sell for.
The calculation is powered by our Instant Home Value Estimate, which uses current market and property price trends to estimate your home’s value with a 90% accuracy rate.Not available
Price/Sqft$669/sqft
Monthly cost
Open Calculator
Description
Welcome to 1097 Cook Road on Crowe Lake - a rare opportunity to enjoy a sandy, gradual wade-in shoreline and breathtaking views of a lake known for top-tier fishing and four-season fun. Set on a tree-lined lot with natural shade and privacy, this inviting year-round retreat blends comfort and cottage charm. Step inside to an open-concept layout, where large windows showcase stunning lake views and a cozy fireplace adds warmth and character. The home features three bedrooms and two bathrooms, including a generous primary suite with direct outdoor access, a spacious closet, and a well-appointed ensuite. Just off the main living area, a screened-in porch offers a peaceful spot to take in the scenery rain or shine. A separate Bunkie acts as a fourth bedroom, perfect for guests or kids, while an addition completed in 2017, a detached garage, included shed, and well-sized dock round out the lifestyle features. Bell Fibe internet is already hooked up, with 3G service available keeping you connected at the lake. Spend your days fishing for pike, muskie, pickerel, bass, and panfish, relaxing at the east-end sand bar, or watching the famous holiday fireworks launched right from the lake. With three public boat launches and regular tournaments, Crowe Lake offers one of the most sought-after waterfront lifestyles in the region.
Property Details
Interior
Features
Main Floor
Living
4.78 x 4.75hardwood floor / Wood Stove / Open Concept
Kitchen
4.11 x 3.38Tile Floor / Vaulted Ceiling / Open Concept
Sunroom
4.6 x 3.08Broadloom / Overlook Water / W/O To Deck
Primary
4.6 x 3.8Juliette Balcony / W/I Closet / Ensuite Bath
Exterior
Features
Parking
Garage spaces 1
Garage type Detached
Other parking spaces 5
Total parking spaces 6
Property History
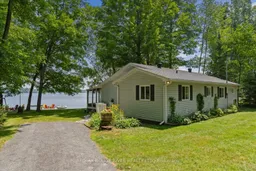 28
28
