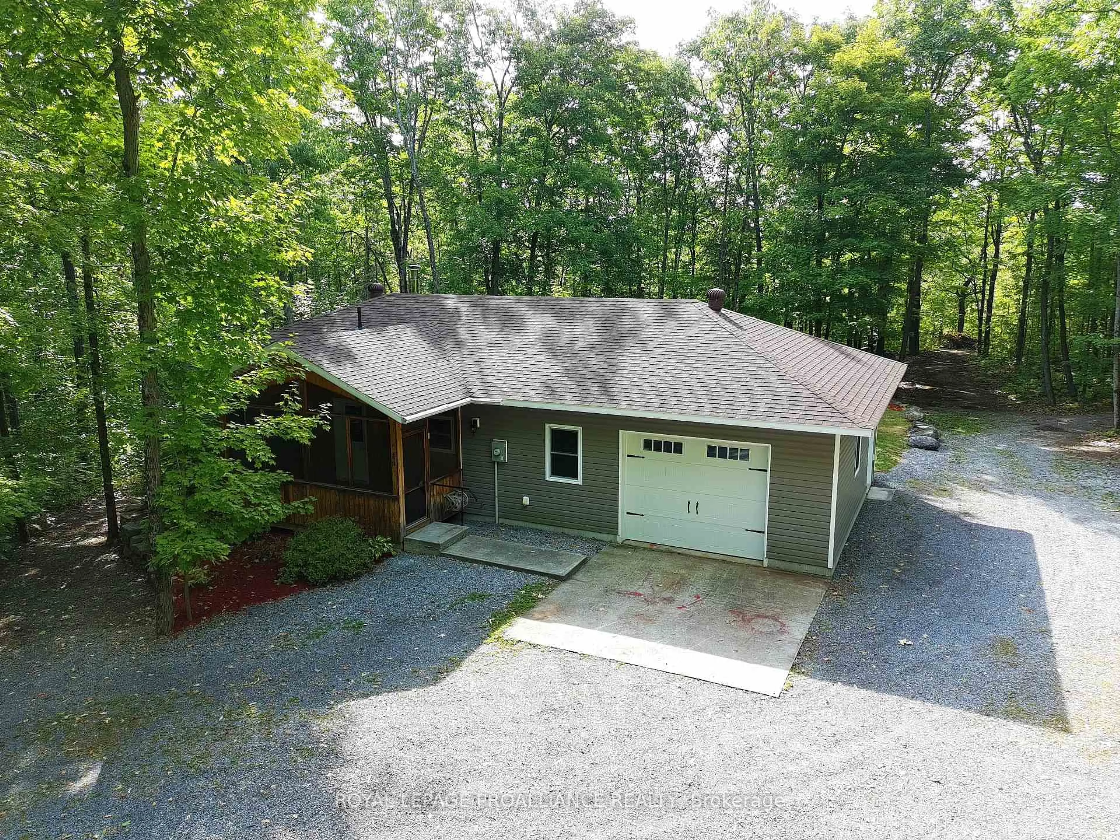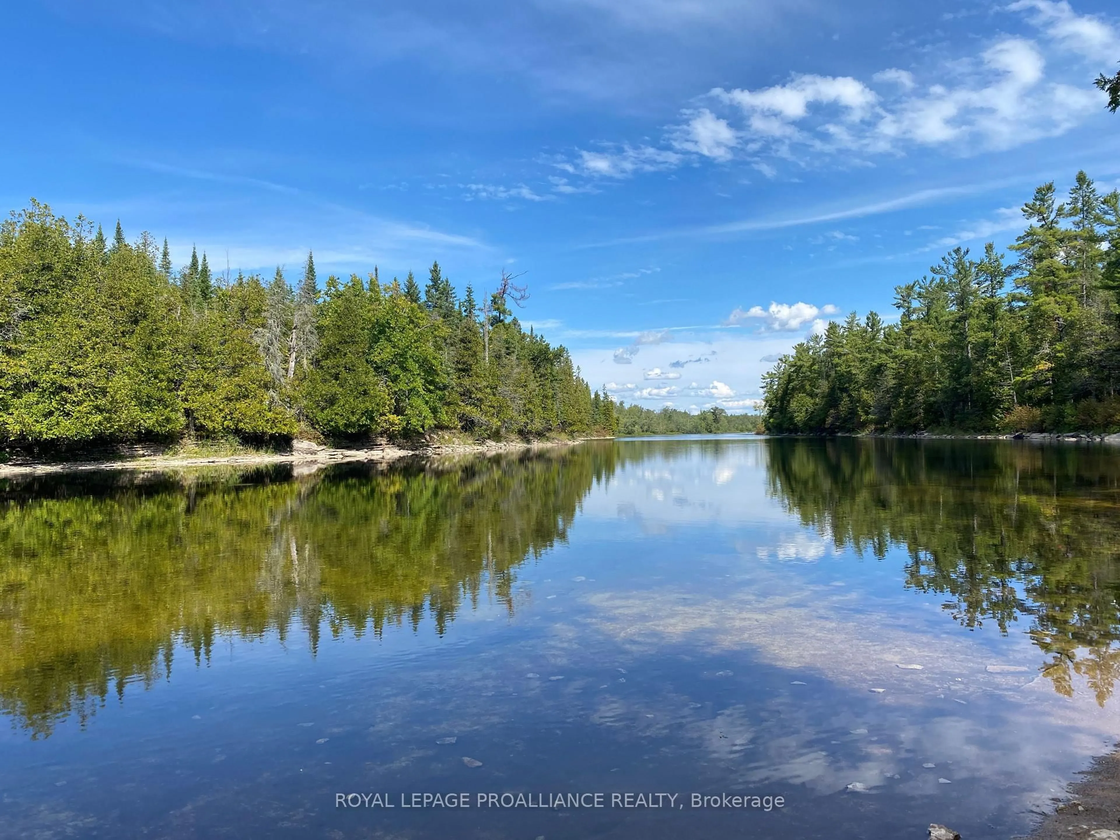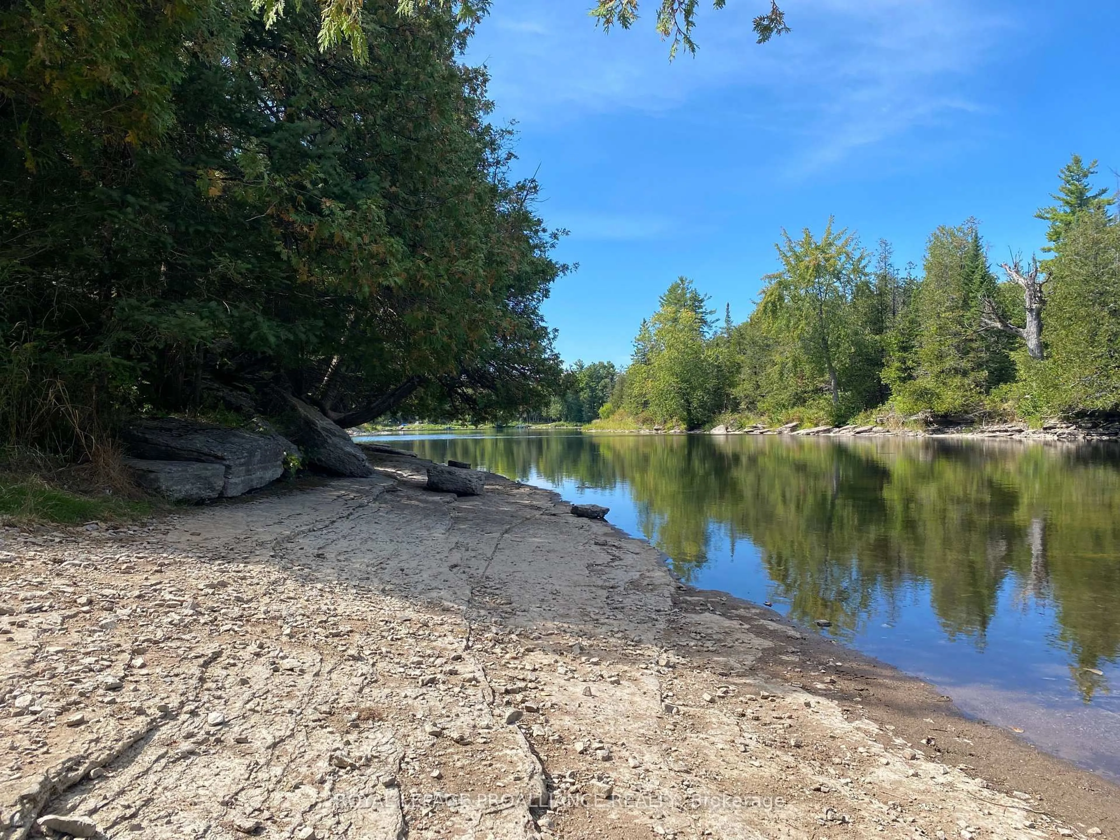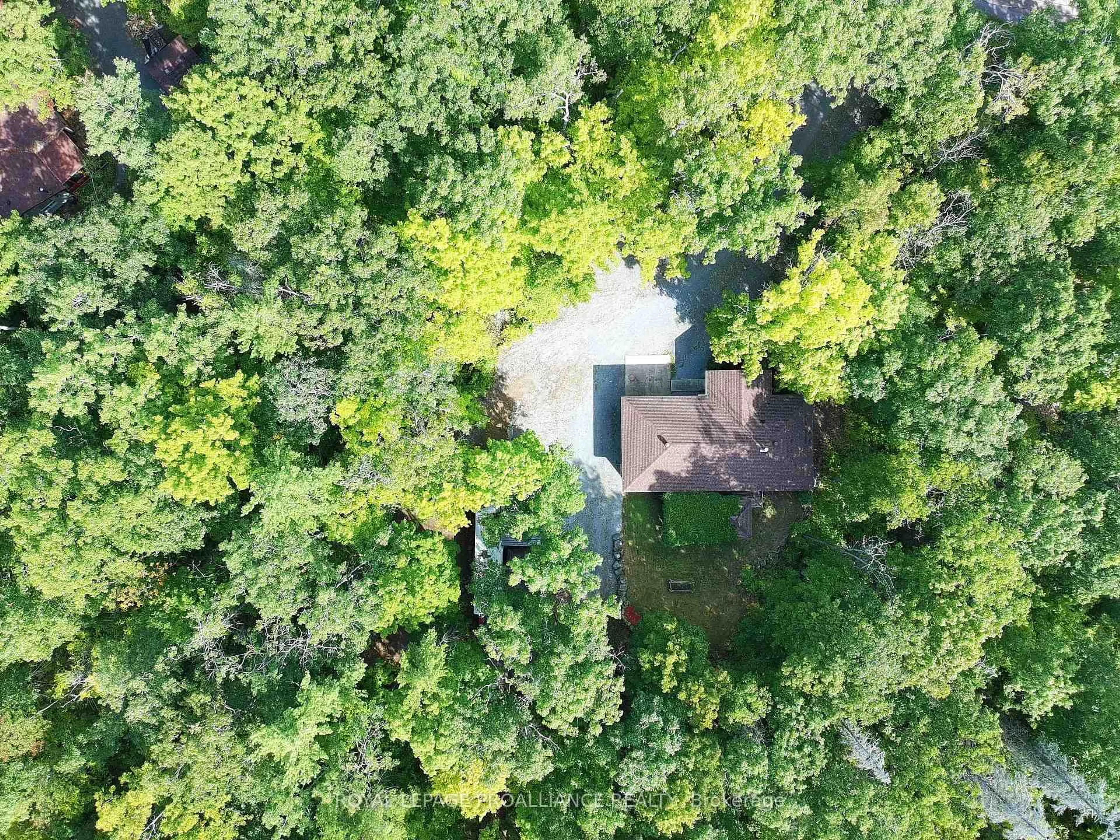Contact us about this property
Highlights
Estimated valueThis is the price Wahi expects this property to sell for.
The calculation is powered by our Instant Home Value Estimate, which uses current market and property price trends to estimate your home’s value with a 90% accuracy rate.Not available
Price/Sqft$642/sqft
Monthly cost
Open Calculator
Description
Welcome to Riverside Pines! This well built, beautiful 2 Bedroom home is available for immediate possession! Home was built approximately 10 years ago by current owner and is situated on 1.7 acres & has deeded access to Crowe River. Built with efficiency in mind, it has top of the line North Star windows with lifetime warranty, above standard R-rating/insulation, hard wired carbon monoxide detectors, & ICF foundation. Home features vaulted pine ceilings, open concept Kitchen/LR, locally hand milled custom built Kitchen cabinetry & doors. There's cozy WETT certified wood-stove which uses approx. one cord per season. Kitchen backsplash is a real conversation piece which was intricately made with copper pennies! Full basement has been insulated & dry-walled. See the breathtaking views of your own forest from every window! LR has W/O to deck with gazebo & swing, and mature vines for added shade. Kitchen has W/O to large 15'x8' pine screened in sun-porch. Double attached garage is insulated & dry-walled, and has an inside entry for added convenience. Many outbuildings which include sheds, drive-shed & 48' tractor trailer are perfect storage. Property is minutes from most amenities such as shopping, restaurants, water park & public boat launch which accesses Crowe Lake for miles of boating & fishing. Well report indicating 6 GPM's available, along with a pre-Home Inspection Report available. Please note that some of the photos have been virtually staged.
Upcoming Open House
Property Details
Interior
Features
Main Floor
Primary
3.05 x 2.74Kitchen
7.53 x 4.54Wood Stove / Walk-Out / Combined W/Living
Living
7.53 x 4.54Walk-Out / O/Looks Backyard / Combined W/Kitchen
Br
3.05 x 2.68Exterior
Features
Parking
Garage spaces 2
Garage type Attached
Other parking spaces 12
Total parking spaces 14
Property History
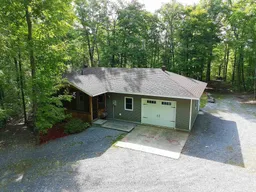 45
45
