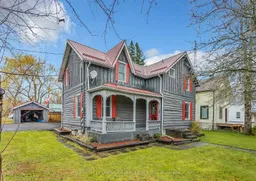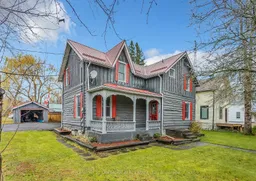Welcome to 82 Forsyth St, a captivating turnkey property located in the charming community of Marmora and Lake Ontario. This stunning 2 story home combines modern upgrades with classic character, making it the perfect place for you and your family to settle down. Situated on a generous corner lot, this home features a fully fenced generous backyard, singe car detached garage and a large back deck. The driveway is located on the side street, allowing for convenient access and parking. As you enter, you'll be greeted by a spacious 3 season mudroom with newly poured epoxy floors. This mudroom leads directly into the heart of the home, the spacious kitchen. This kitchen includes ample cabinetry, eat in dining space and a 2 piece washroom equipped with main floor laundry. The kitchen seamlessly transitions into an expansive living room that features a walkout to the large back deck, an ideal spot for summer barbecues or enjoying time in your private, fully fenced backyard. Throughout the main level, charming features such as beautiful hardwood flooring and an elegant staircase add character to the home. Head upstairs to find three generously sized bedrooms and a full 4 piece bathroom. Located just minutes from local shops in Marmora, this home offers easy access to everyday conveniences such as grocery stores, cafes, schools, and churches.. Nearby parks provide recreational opportunities for families and nature lovers alike. For those who enjoy water activities, the public boat launch to Crowe River is just around the corner, offering endless possibilities for fishing, kayaking, or leisurely boat rides. **EXTRAS** Dry bar in living room, Hutch in Kitchen and Stand up freezer in mudroom are all negotiable
Inclusions: Fridge, Stove, Microwave, Dishwasher, Washer and Dryer, water softener, reverse osmosis system





