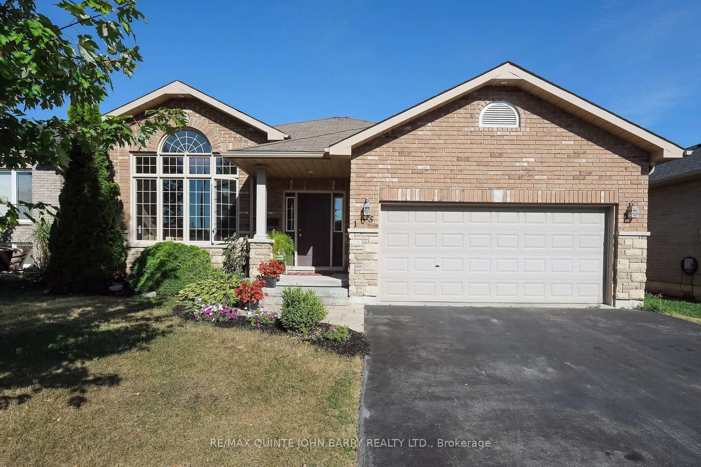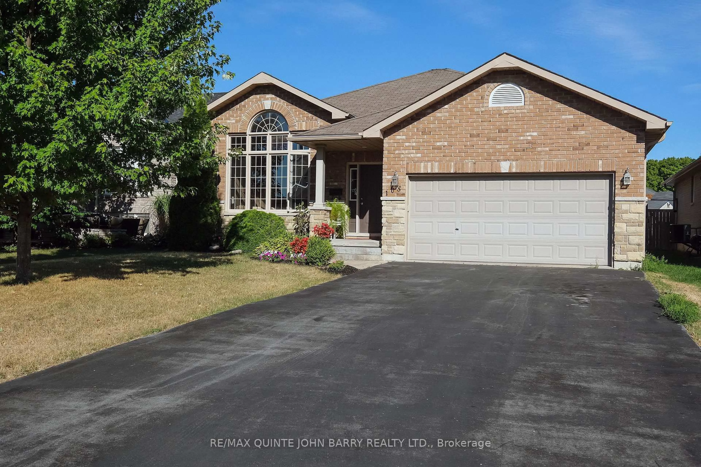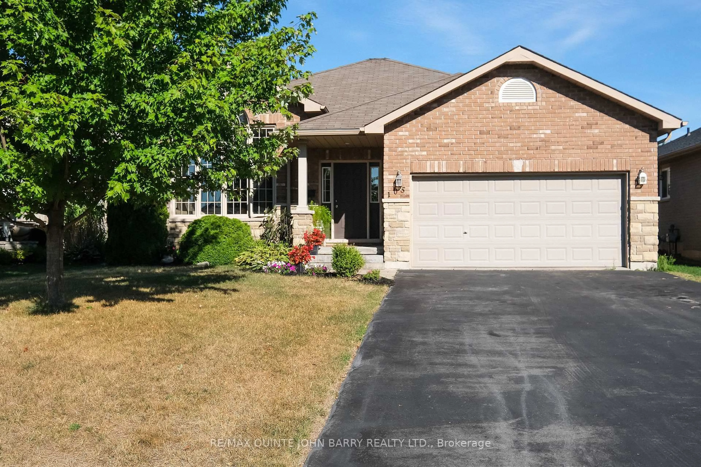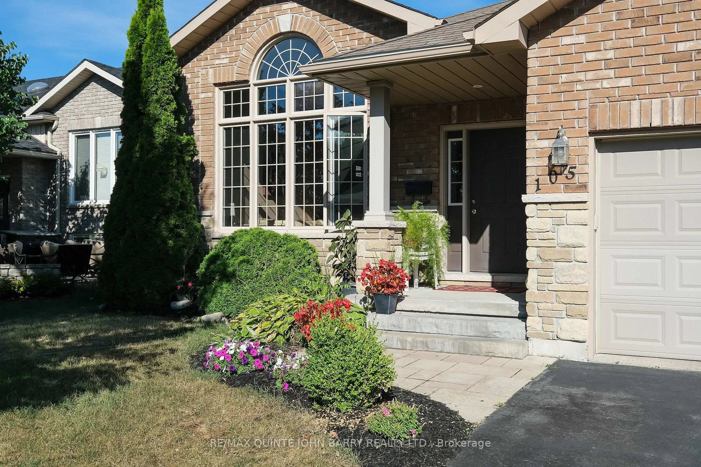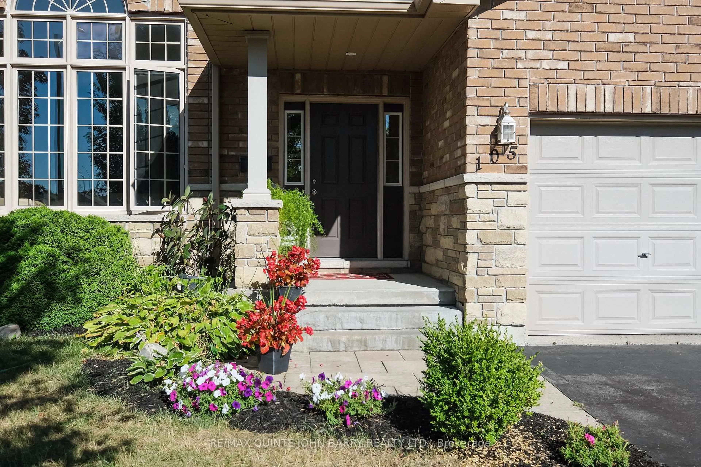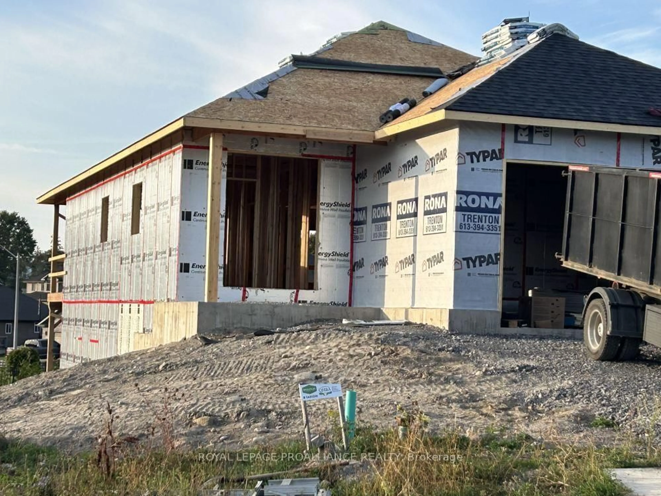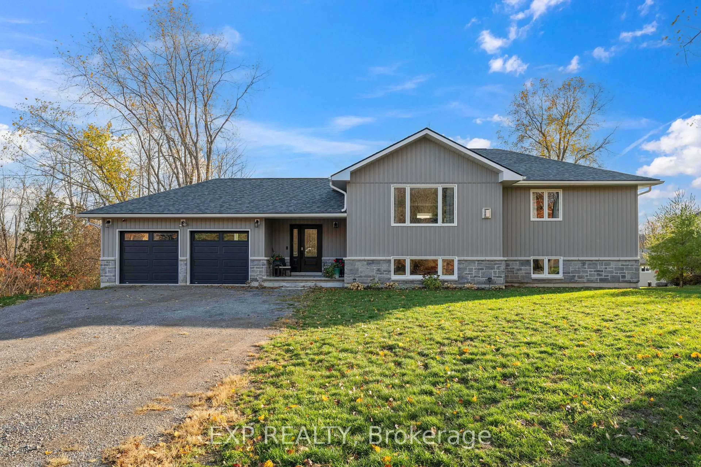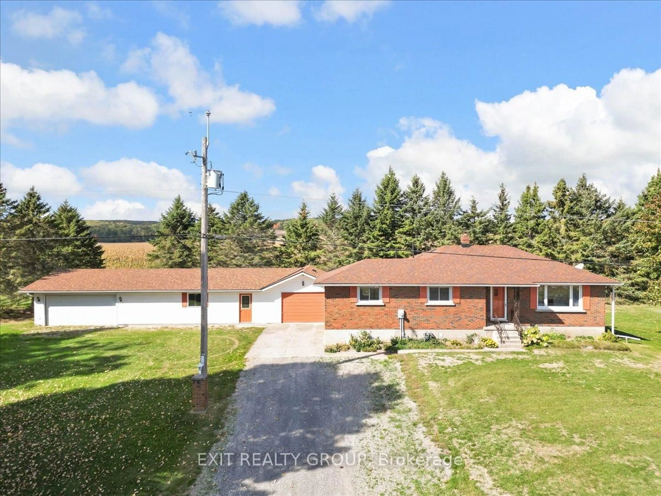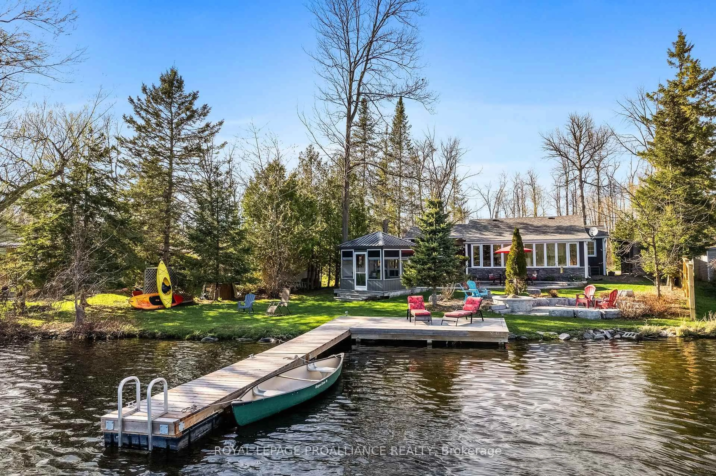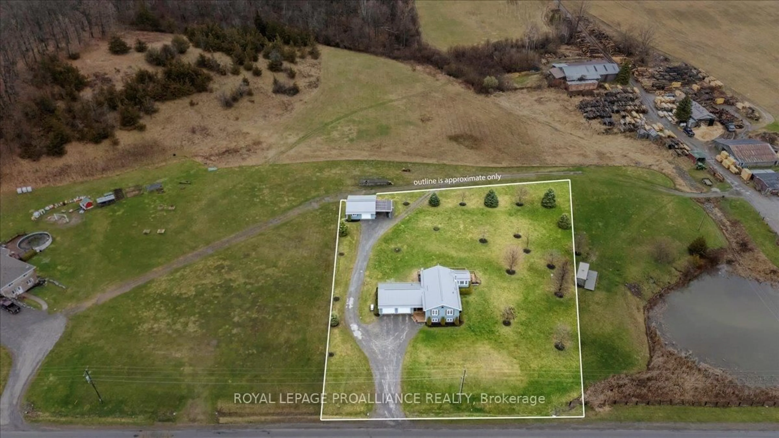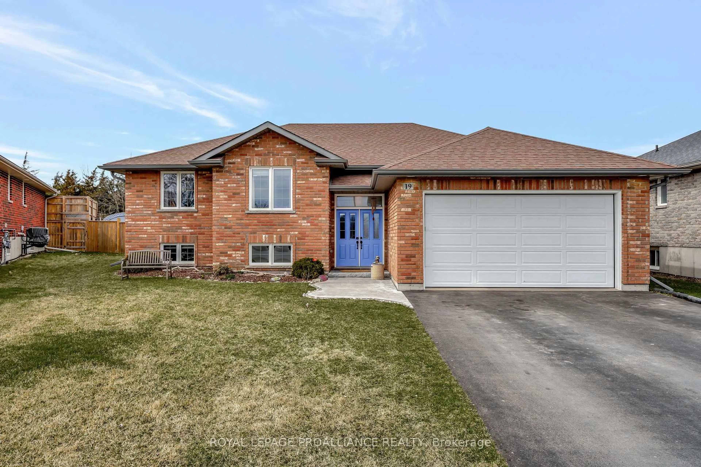105 Parkview Hts, Quinte West, Ontario K8V 0A2
Contact us about this property
Highlights
Estimated valueThis is the price Wahi expects this property to sell for.
The calculation is powered by our Instant Home Value Estimate, which uses current market and property price trends to estimate your home’s value with a 90% accuracy rate.Not available
Price/Sqft$408/sqft
Monthly cost
Open Calculator
Description
This beautifully maintained raised bungalow offers over 2,500 sq ft of finished living space with 1,592 sq ft on the main level and an additional 1,008 sq ft on the finished lower level. Situated on a landscaped lot, the home boasts a durable brick, stone, and vinyl exterior and fantastic curb appeal. Step into the large foyer with tile flooring, where natural light welcomes you in. The bright living room features a large window that fills the space with sunlight, flowing seamlessly into the formal dining room with hardwood floors, which overlooks the living area perfect for hosting. The galley-style kitchen offers tile floors, ample cabinet and counter space, an eating area, and direct access to the backyard deck - ideal for morning coffee or summer barbecues. The main level features 3 generously sized bedrooms and 2 bathrooms, including a primary suite with a 3 pc ensuite and two large windows that bring in beautiful natural light. Home has a new A/C and furnace. Downstairs, the finished lower level adds flexible living space with a spacious rec room with laminate flooring, 4th bedroom and a 4 pc bath perfect for guests, teens, or extended family. Outside, enjoy a large, fully fenced backyard, offering privacy and plenty of room for entertaining, gardening, or relaxing. This home blends comfort, style, and functionality in a sought-after layout. Move-in ready and ideal for families, multi-generational living, or anyone looking for extra space inside and out.
Property Details
Interior
Features
Lower Floor
Laundry
3.402 x 3.291Rec
8.143 x 7.508Laminate
4th Br
4.409 x 3.885Broadloom
Exterior
Features
Parking
Garage spaces 2
Garage type Attached
Other parking spaces 4
Total parking spaces 6
Property History
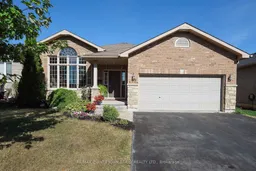 40
40
