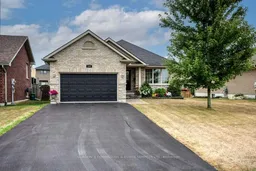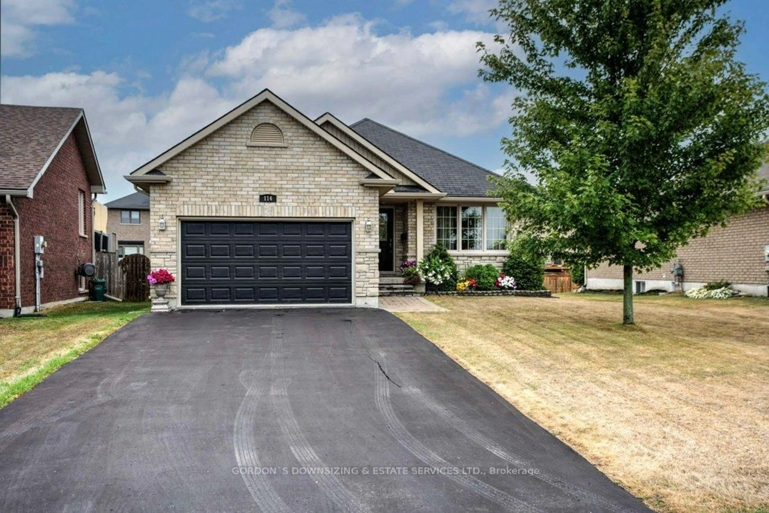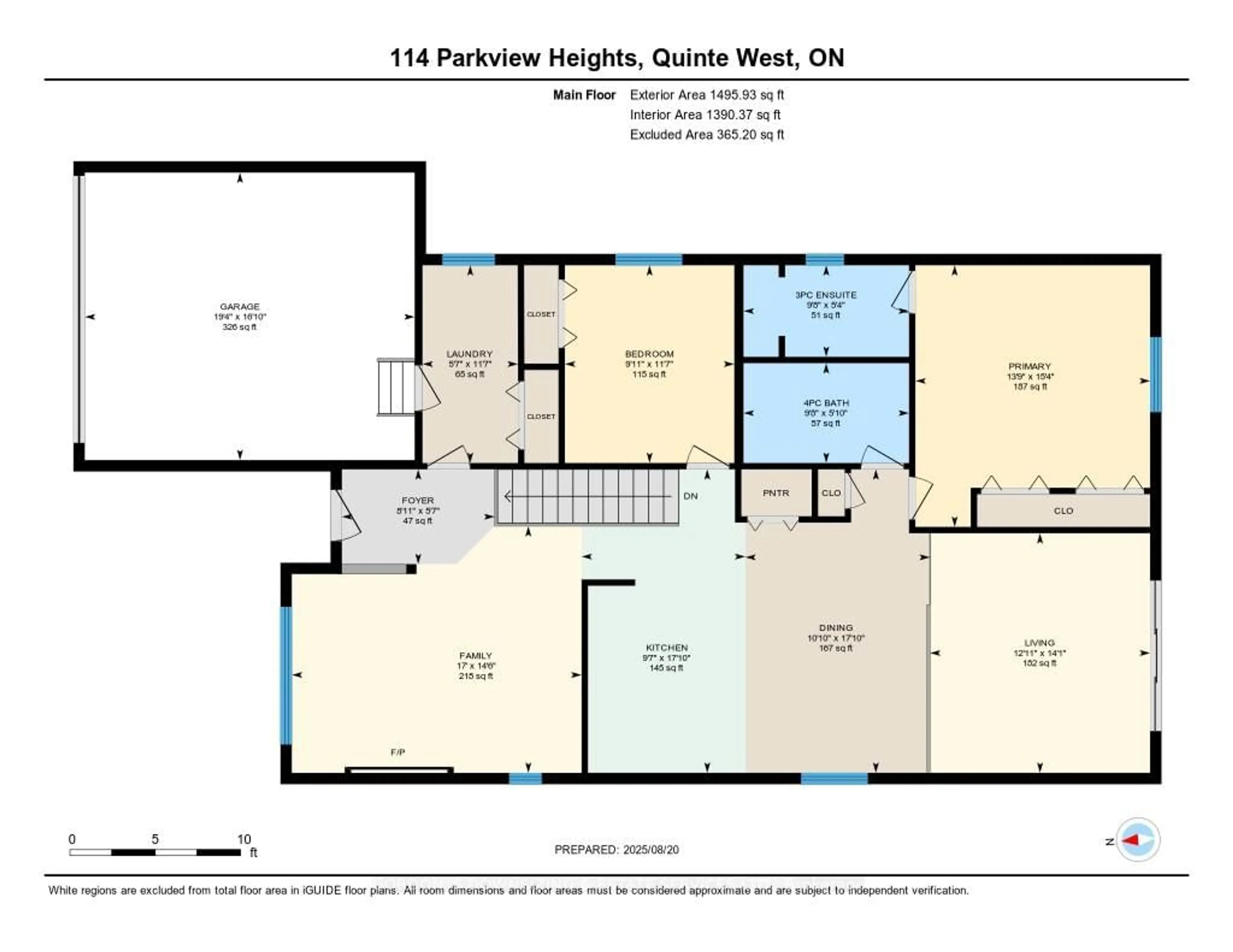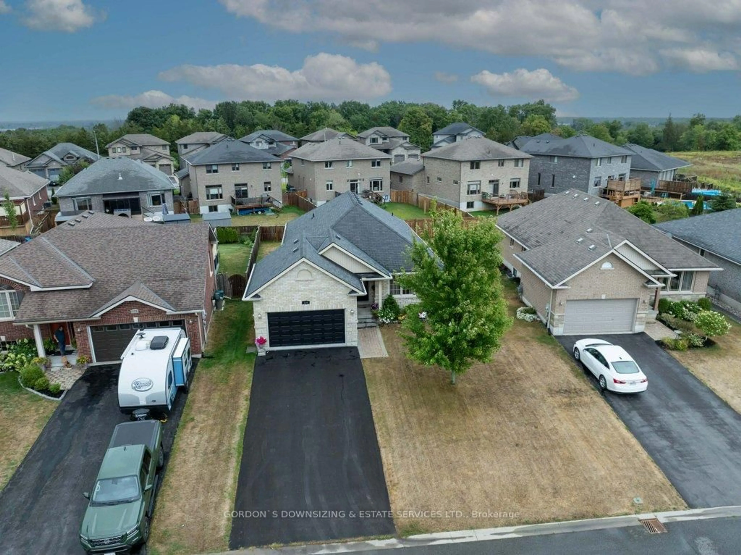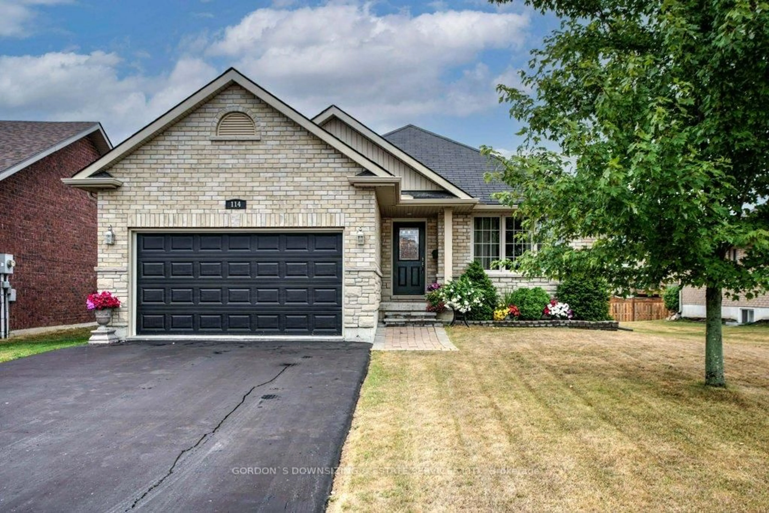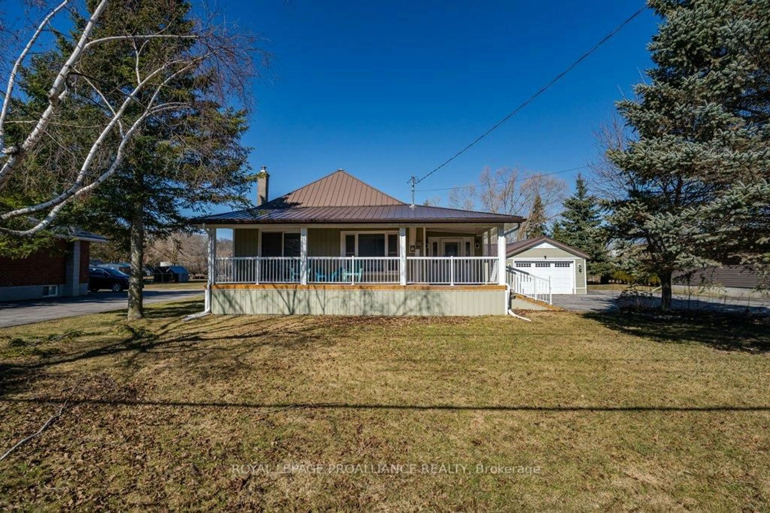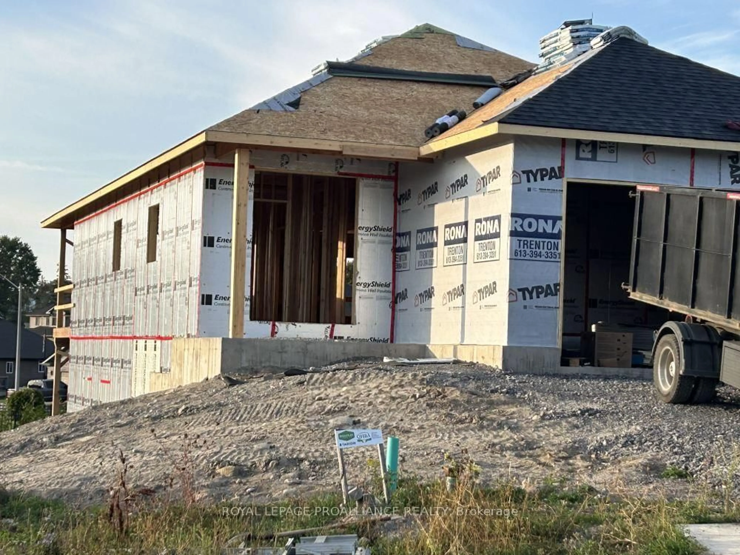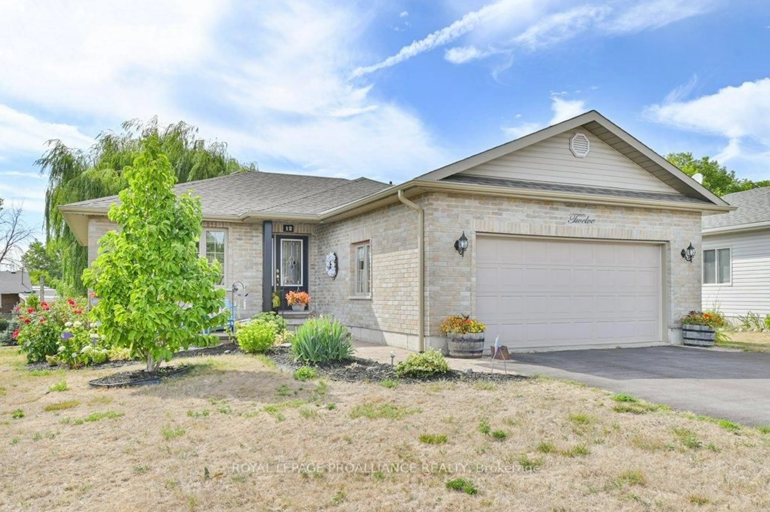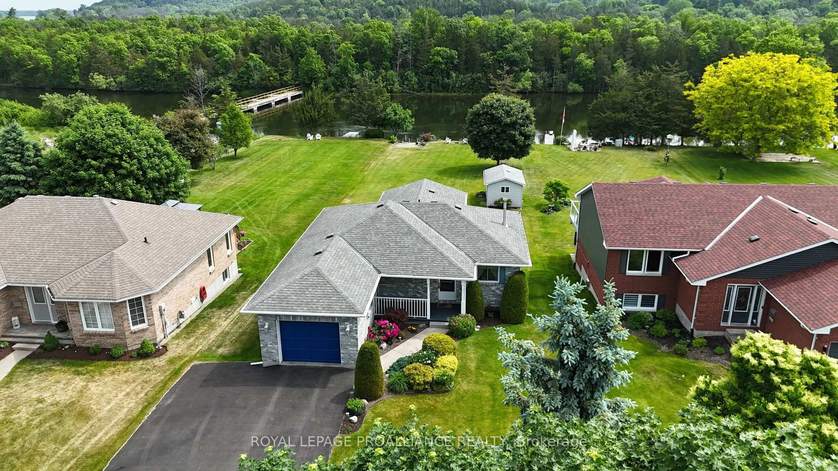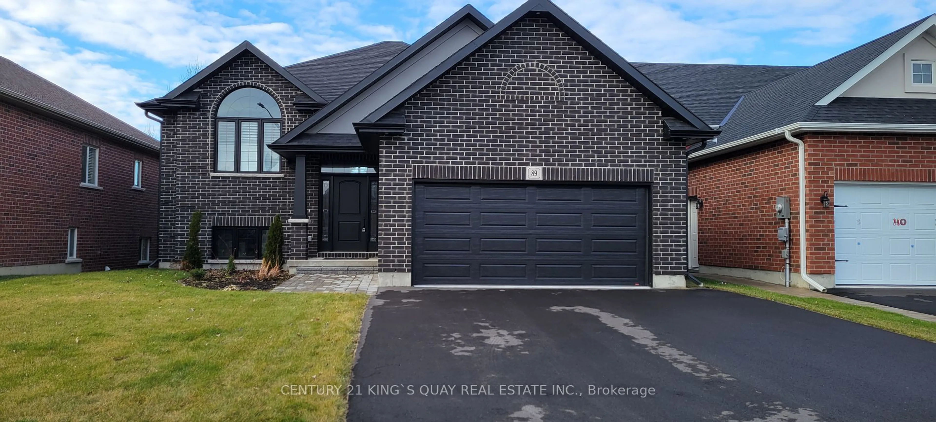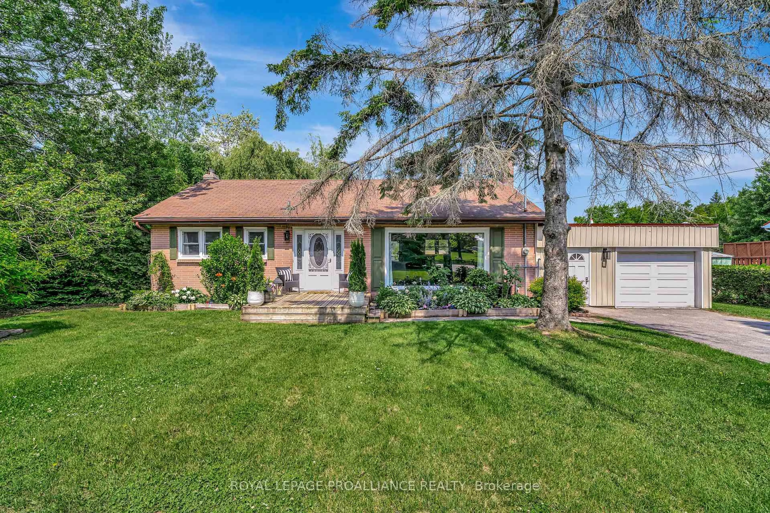114 Parkview Hts, Quinte West, Ontario K8V 0A3
Contact us about this property
Highlights
Estimated valueThis is the price Wahi expects this property to sell for.
The calculation is powered by our Instant Home Value Estimate, which uses current market and property price trends to estimate your home’s value with a 90% accuracy rate.Not available
Price/Sqft$349/sqft
Monthly cost
Open Calculator
Description
This inviting 2 + 1 bedroom bungalow in Trenton enjoys a desirable southeastern exposure, filling the home with natural light. The open-concept kitchen, dining, and sunken family room create a welcoming central hub, highlighted by floor-to-ceiling windows that frame the outdoors beautifully and provide direct access to the large backyard. The granite kitchen offers sophistication, and a pantry allows for additional storage. A separate living room provides a relaxed retreat with a built-in electric fireplace and stone surround. Hardwood floors run throughout the main living areas, adding warmth and elegance. The carpeted bedrooms are designed for comfort, with the primary suite featuring double closets and a private three-piece ensuite bathroom. An additional bedroom is serviced by a well-appointed shared four-piece family bathroom, making the layout ideal for families or guests. The thoughtful design balances open gathering spaces with private retreats, ensuring functionality for modern living. Downstairs, the basement offers a 3rd bedroom or versatile flex room that can serve as a rec room or home office, complemented by an additional three-piece bathroom. The rest of the basement space is unfinished, providing endless possibilities for customization. With its bright orientation, spacious layout, and quality finishes, this bungalow is a wonderful place to call home. Home inspection available.
Property Details
Interior
Features
Main Floor
Kitchen
2.93 x 5.43Dining
3.3 x 5.43Living
3.94 x 4.29W/O To Deck
Laundry
1.71 x 3.54Access To Garage
Exterior
Parking
Garage spaces 1
Garage type Attached
Other parking spaces 2
Total parking spaces 3
Property History
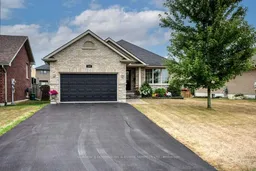 42
42