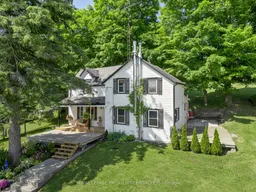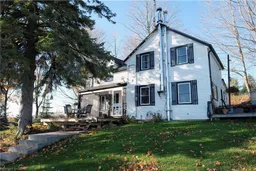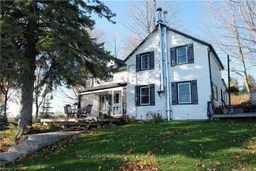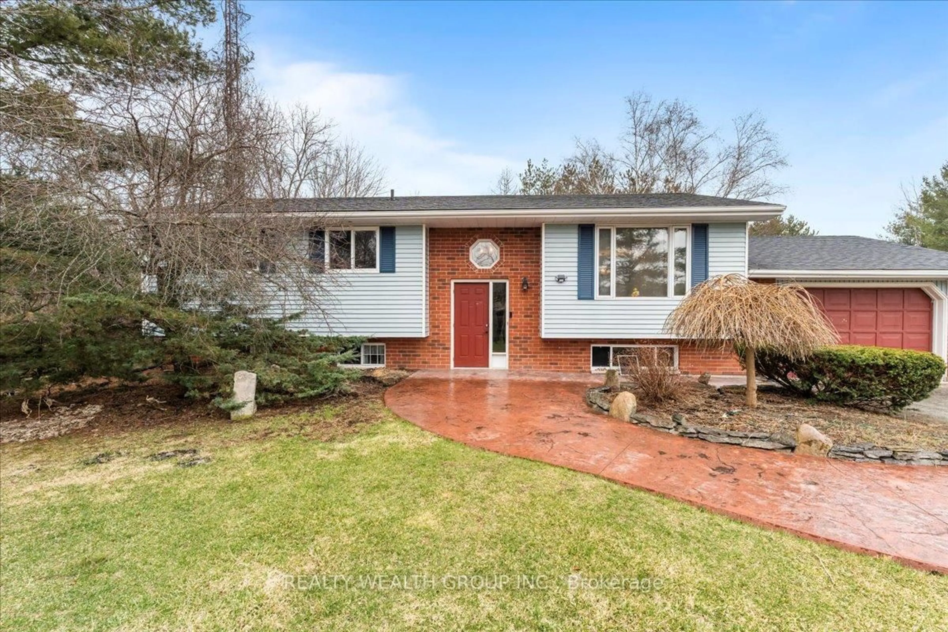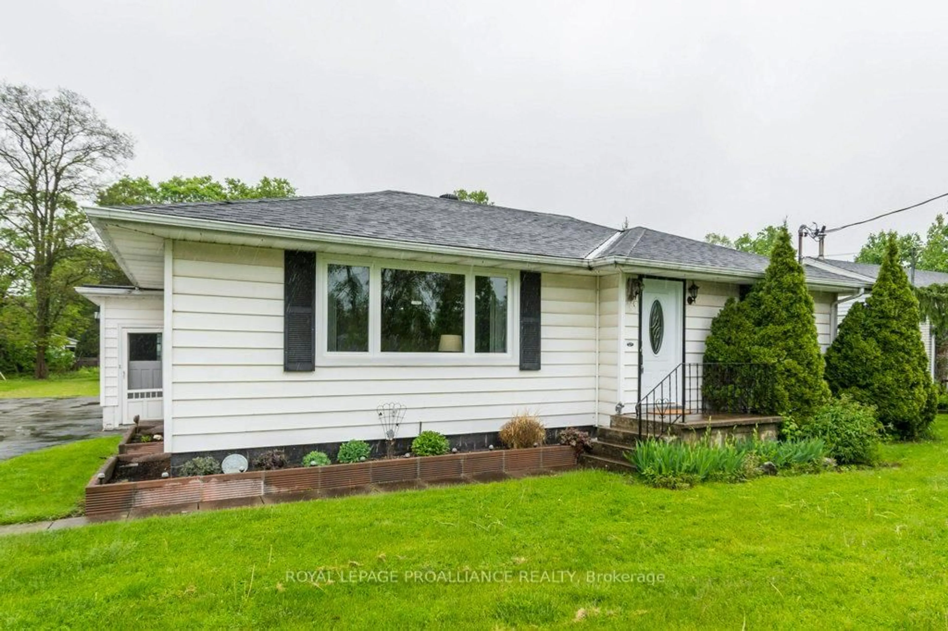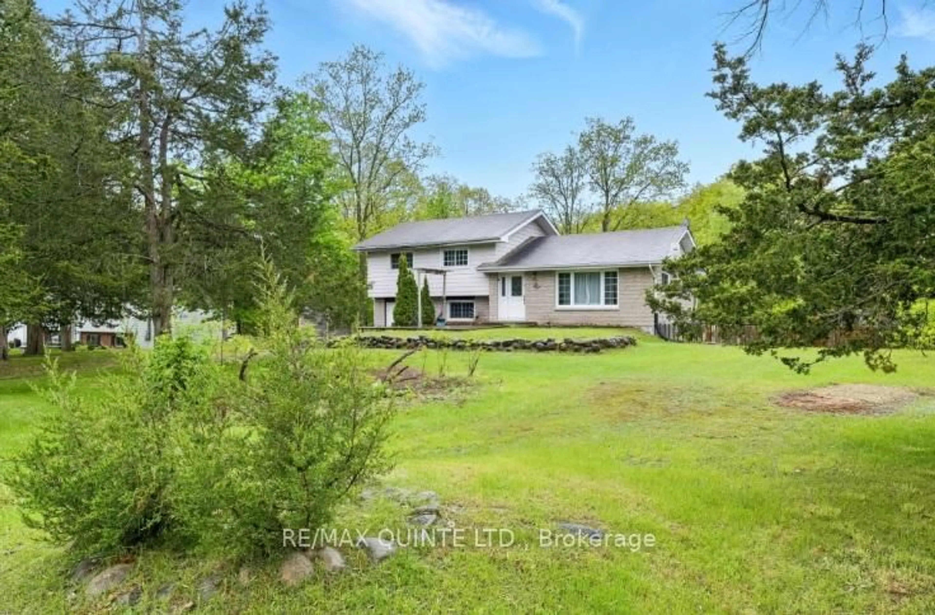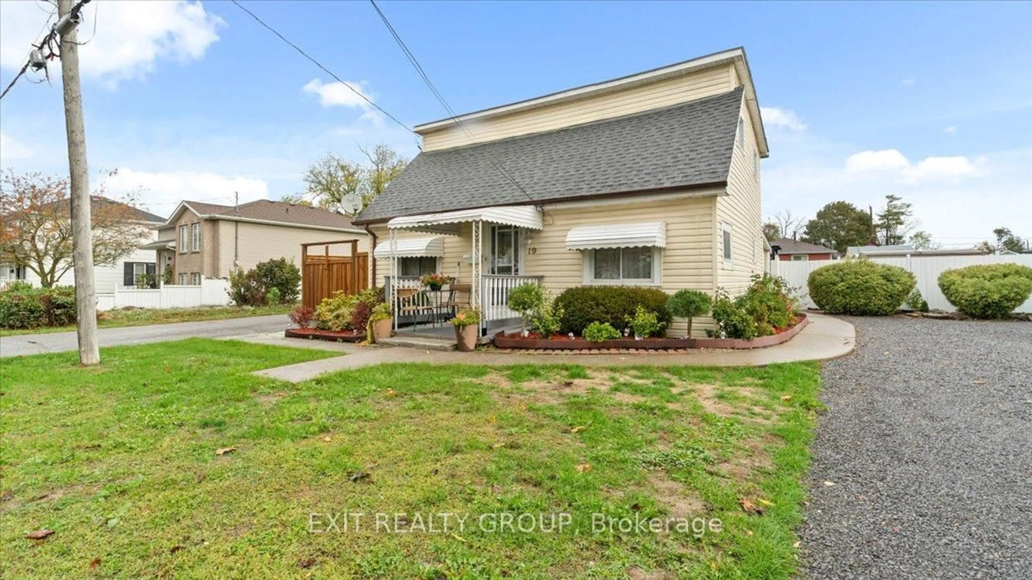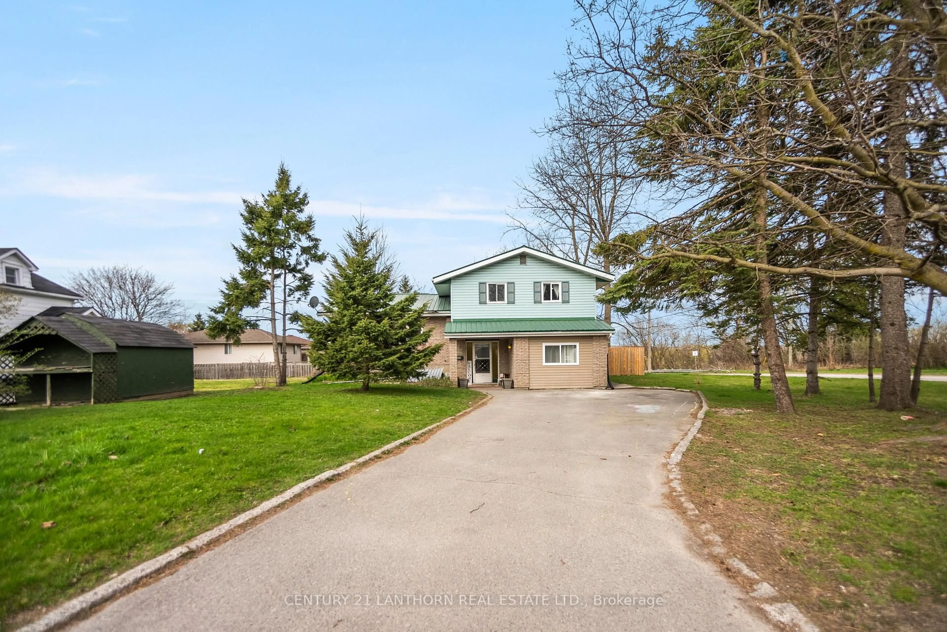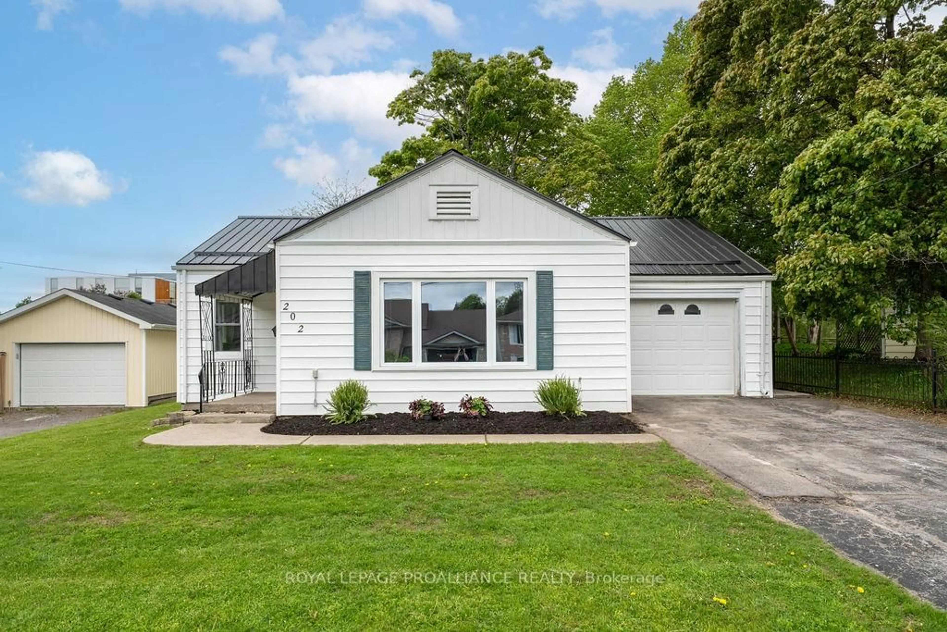Welcome to this warm and inviting storey-and-a-half home, set on a beautifully landscaped lot backing onto open farm fields. With almost an acre of space and total privacy, this is the kind of property that's hard to come by. The main floor offers a bright and cozy living room, an eat-in kitchen with solid oak cabinets, and a stunning 4-piece bath that's been beautifully redone.There's also a main floor laundry room. The walkout to the back deck is great for enjoying a quiet morning coffee or unwinding after a long day. Throughout the home, you'll find classic trim and thoughtful updates that give it both charm and comfort. Upstairs there are three bedrooms and a convenient 2-piece bath. Outside, there's plenty to enjoy: a single-car detached garage that's fully insulated, a covered front porch, a spacious back deck, and a private fire pit area at the top of the property is where you can take in views of the rolling countryside and the stars at night.This turn-key country home is ready for you to move in and enjoy!
Inclusions: Fridge, stove, washer, dryer, microwave, carbon monoxide detector, smoke detector, hot water tank owned, window coverings, all existing light fixtures, ceiling fans. All in as is condition. Washer - agitator can be difficult if overloaded. Water softener and UV light
