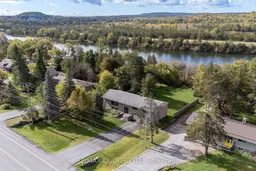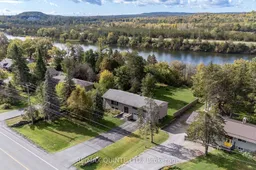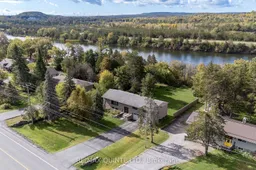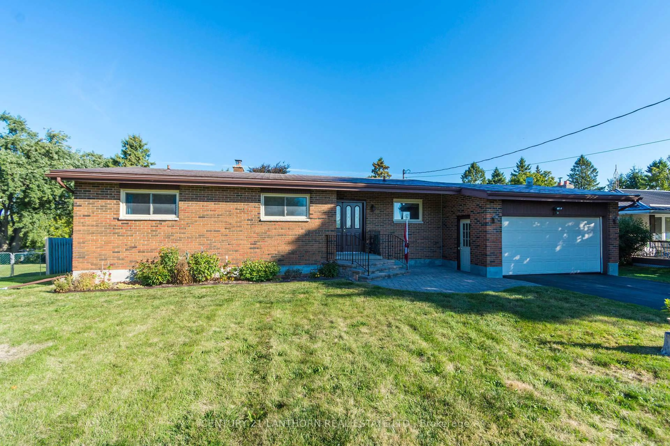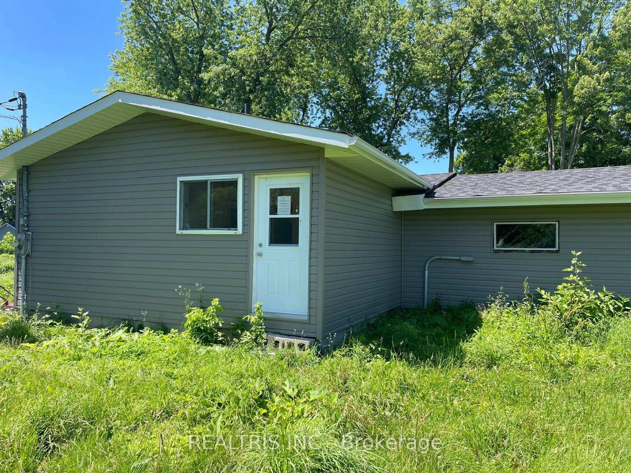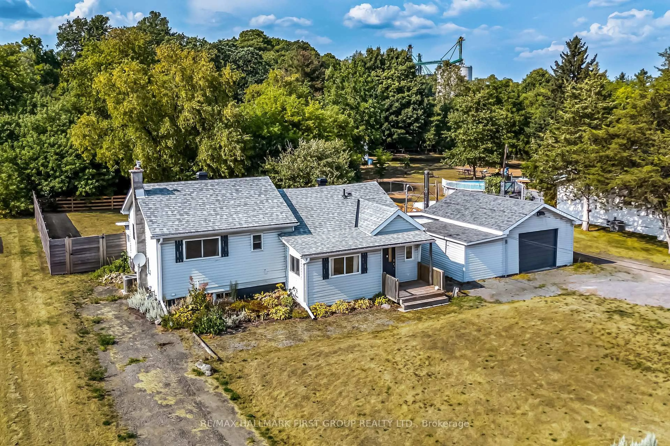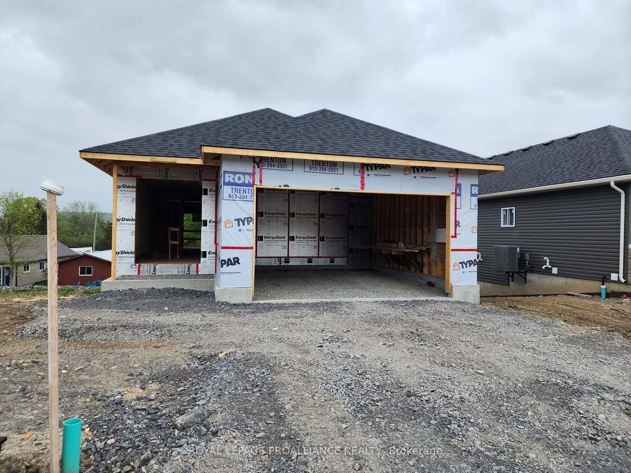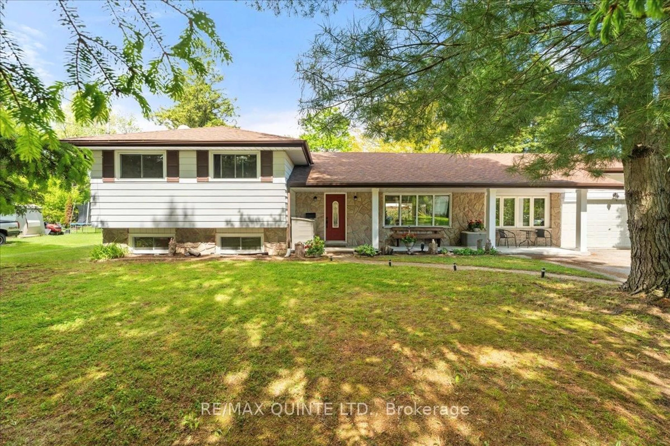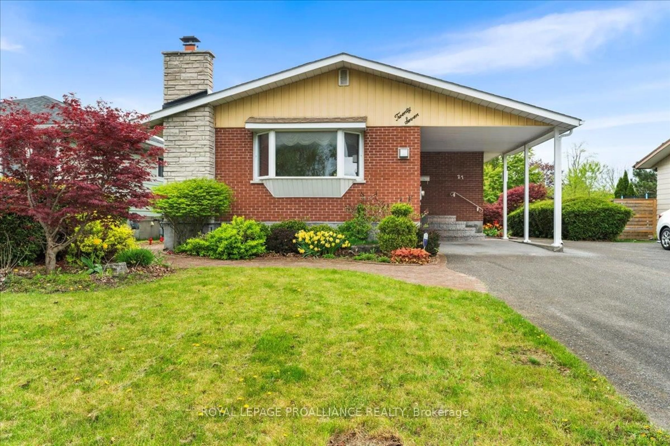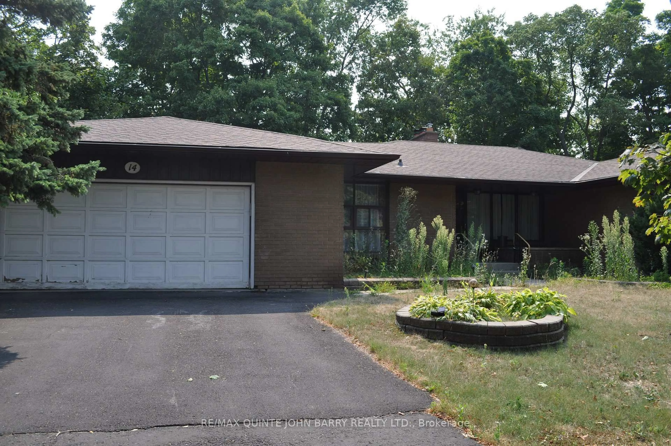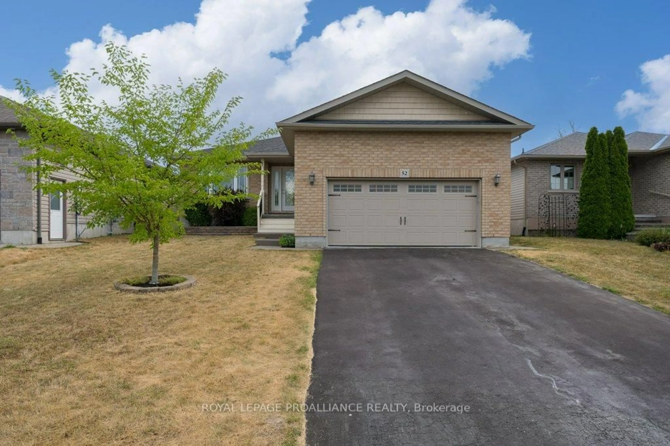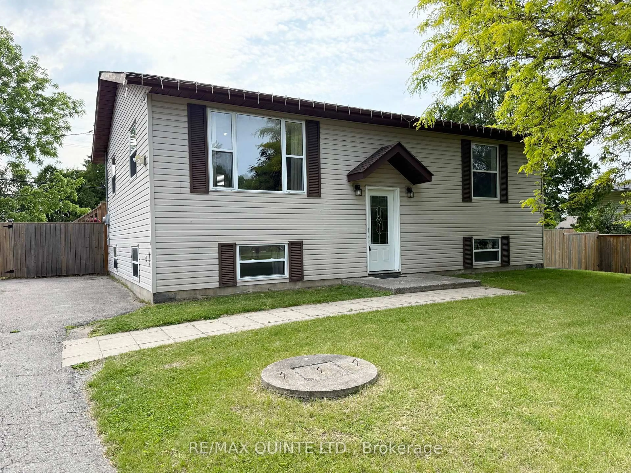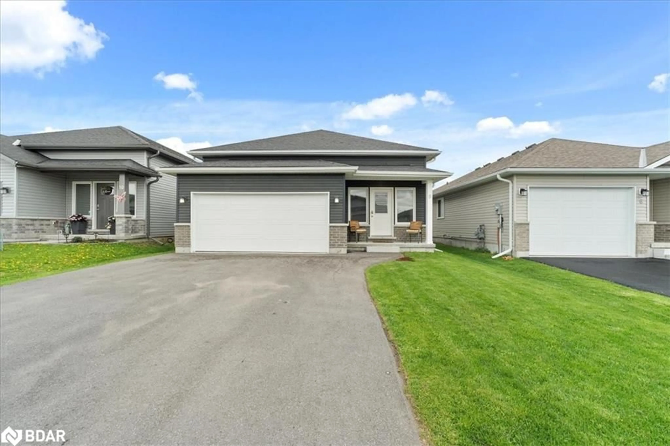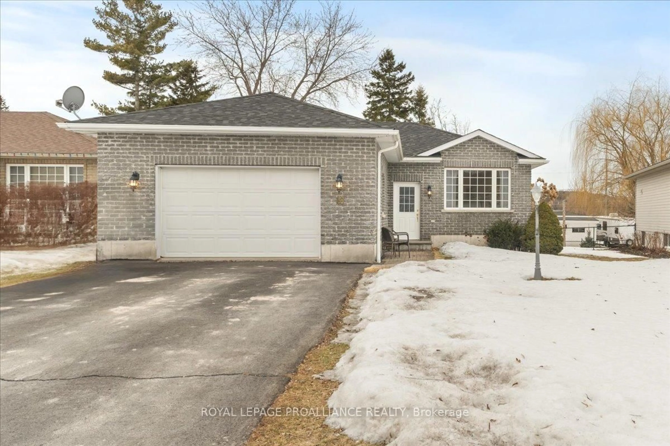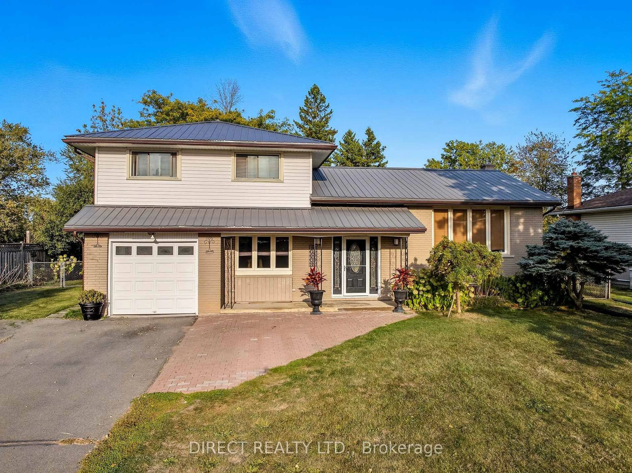This 4 bed, 3 bath raised bungalow fronts directly onto the Trent River and is just waiting to become your waterfront dream home. Situated just a couple minutes from the bustling village of Frankford, and a 10 minute Drive into Trenton, and 7 mins off of the 401, you can experience the serenity of riverfront living without being too far from the conveniences of the city. Walking in the front door we walk up half a story and find a large living room, a large kitchen with a breakfast area, as well as a formal dining room that leads out to a covered side patio area. This could be the perfect setting for summer time barbeques and family gatherings. Heading to the north end of the top floor we find a large primary bedroom with an ensuite, and two other generously sized bedrooms with their own dedicated four piece bath. Heading downstairs we find a 4th bedroom, a 4th bathroom and a gigantic rec room with a wood burning fireplace and sliding patio doors that look out on the sprawling backyard and the riverfront. Spend your days barbequing, gardening, or set up some patio chairs with some drinks and just enjoy life while the boats drift past. Book your showing today before it's gone!!! The electrical panel was updated 12 years ago. Municipal water is available at the road.
Inclusions: Negotiable
