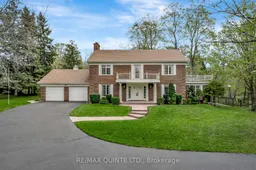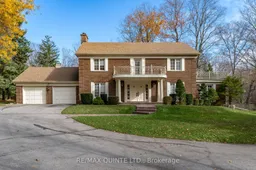This immaculate mid-century modern home is unlike any other. Sitting on a gorgeous 2-acre, park-like, serene setting, with ample trees, gardens. The property extends beyond the fully fenced back yard with an additional 150 ft wide yard space. The 4 bedrooms, 4 bathrooms inside offer plenty of space for the entire family, and a custom design that exudes a unique, stylish flair. The impeccable craftsmanship and attention to detail throughout stands the test of time, from artisan freehand plastering design, custom built windows, doorframes and mouldings to handcrafted leatherwork in the den and bar. The grand center hall floor plan highlights the prestigious nature of this home. The main level features an office space, a family room with hardwood floors and a brick-surround wood fireplace, as well as gorgeous built-in shelving. Also on the main level are a laundry room, a 3-piece bath with a walk-in tile shower, and an entrance to both the double-car garage and the backyard. The sun-filled eat-in kitchen boasts an incredible amount of cabinet space and granite countertops. A spacious formal living room, dining room, and a large solarium/sunroom complete the main floor. Upstairs, you'll find 4 large bedrooms and 2 full bathrooms, including the amazing primary suite. This oversized bedroom features access to a large balcony, his-and-her closets, and a 3-piece ensuite with a makeup vanity (including a sink) and a walk-in tiled shower. The incredible finished basement includes a games room, an immaculate bar with speakeasy vibes, and a rec room with gorgeous built-in shelving and space for a wood stove. A 3-piece bath and a large bonus room with an additional entrance to the main level complete this space. Enjoy the outdoors on the patio along the back of the house, multiple balconies, or the enclosed gazebo. A large barn-like shed offers storage and a great workspace. The location offers extra convenience, being minutes to all amenities Belleville and Quinte West offer.
Inclusions: fridge, stove, dishwasher, washer, dryer, window coverings, garage door openers(2) light fixtures, office bookshelf, foyer fountain (all as-is), triple unit bookshelf + matching corner unit in den,





