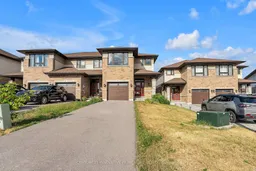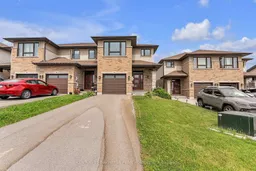This beautifully upgraded end-unit townhouse in the desirable Stonecrest Estates subdivision offers a perfect blend of modern living and convenience. Featuring 9-ft ceilings, a spacious U-shaped kitchen with a raised eating bar, stainless steel appliances, and a large 4' by 4' walk-in corner pantry with a glass door, the open-concept main level is ideal for entertaining. The dining area leads to a fenced yard with a large deck, perfect for outdoor gatherings. Upstairs, the generously-sized primary suite includes a walk-in closet, linen closet, and a 4-piece ensuite, while two additional bedrooms share a main 4-piece bath and a convenient second-floor laundry. With a covered front porch, a 2-piece powder room on the main floor, and an unfinished basement offering potential for customization, this home offers both style and functionality. Located within walking distance of Bayside Secondary & Public Schools and close to Loyalist College, 8 Wing/CFB Trenton, the 401, and Prince Edward County, this townhouse is truly move-in ready and offers the perfect low-maintenance lifestyle!
Inclusions: FRIDGE, STOVE, DW, WASJER AND DRYER





