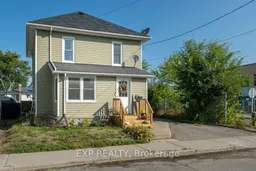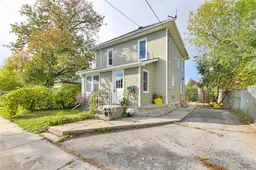Welcome to this inviting 3-bedroom, 1-bath home that perfectly blends warmth, character, and convenience.This property offers an unbeatable location which is walking distance to the public school, and just minutes from shopping, restaurants, parks, churches, and the waterfront. With the hospital nearby and easy access to all amenities, this home truly places you at the heart of it all. Step inside and be welcomed by a home full of character. The dining room is bathed in natural light, creating a cheerful space for family dinners and gatherings. The gorgeous solid oak staircase leads you upstairs where the three bedrooms are comfortably sized, with the added benefit of laundry located nearby. No more hauling baskets up and down stairs!The mudroom provides a practical transition from outdoors to indoors, keeping your home tidy and organized. This room can double as a sunroom where you can enjoy your morning coffee. A security system is already in place, giving you an added sense of comfort and protection.Outdoors, the fully fenced backyard is your private retreat. Whether you're relaxing under the pergola, entertaining guests on the decks, or simply enjoying a quiet afternoon, this space offers something for everyone.This home is ideal for families, first time home buyers, and downsizers seeking a balance of community and convenience. CFB Trenton is close by, making this home a smart choice for military families or those seeking proximity to essential services.With its perfect blend of character, practicality, and a location that truly has it all, this property is ready to welcome it's next owners. Don't miss your chance to make this house your home!
Inclusions: Living room tv and tv mount, all ELF's, all window coverings, all appliances, outdoor pergola, ring doorbell, security system, smoke and carbon monoxide detectors





