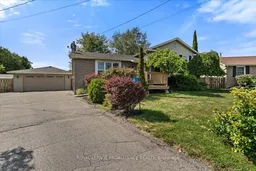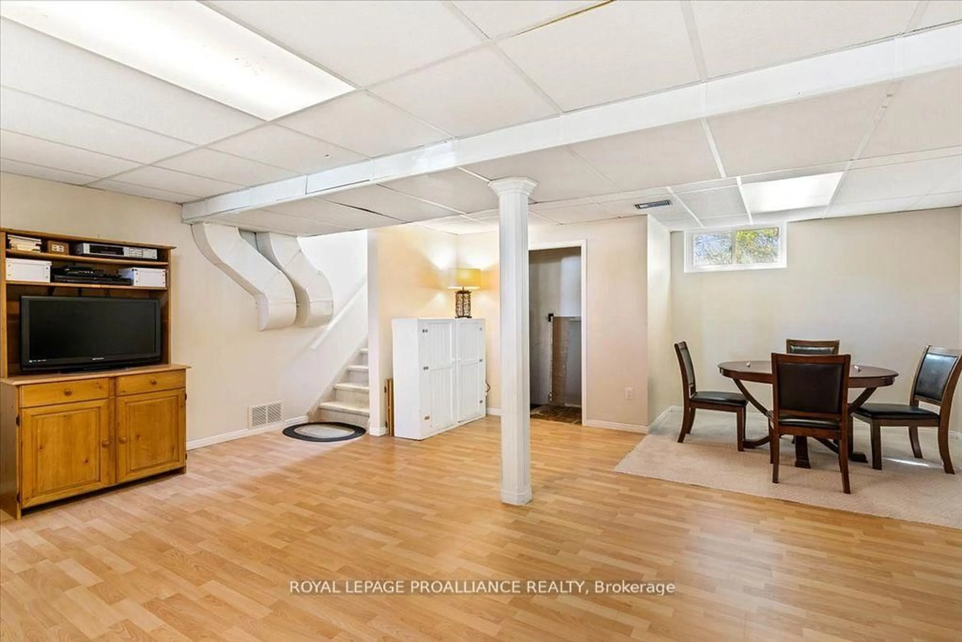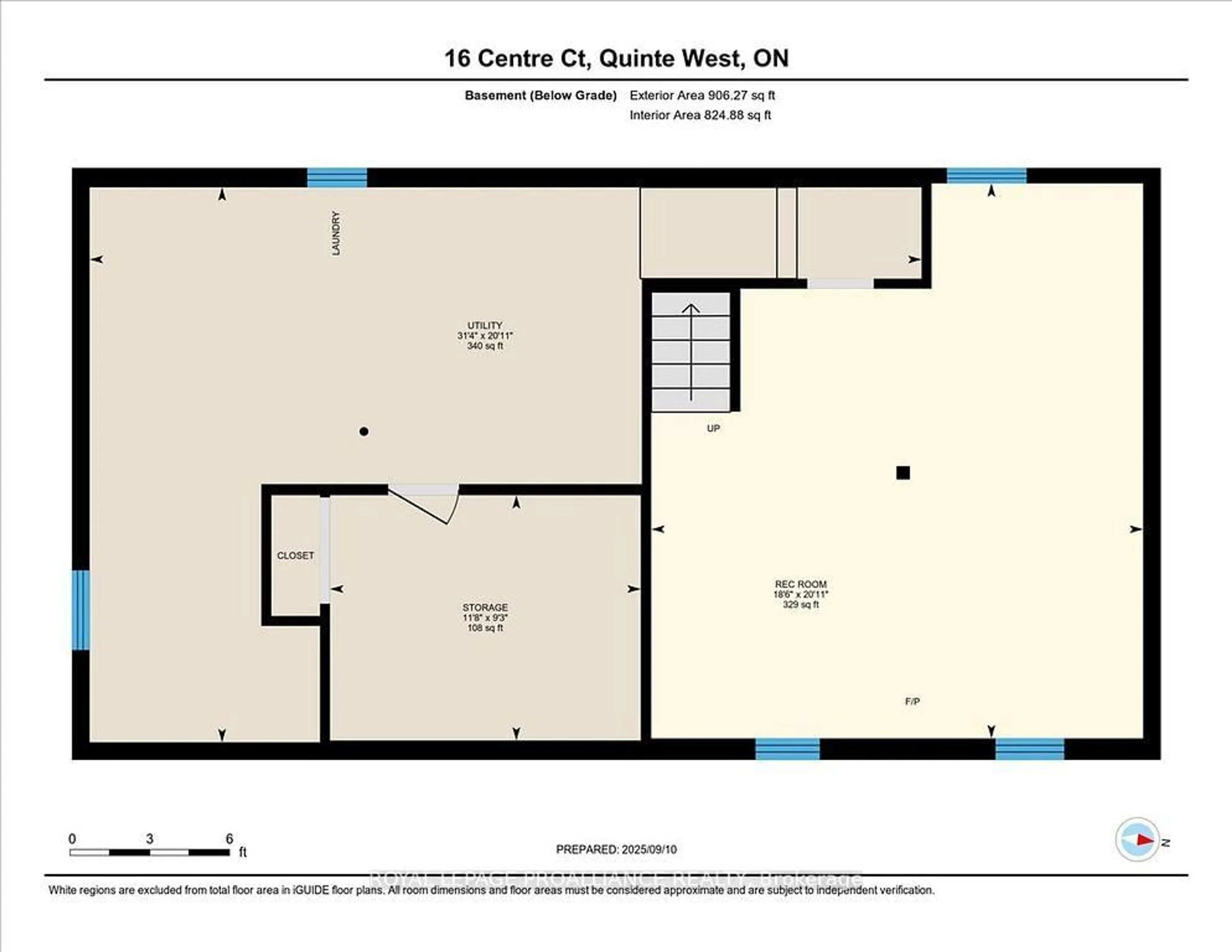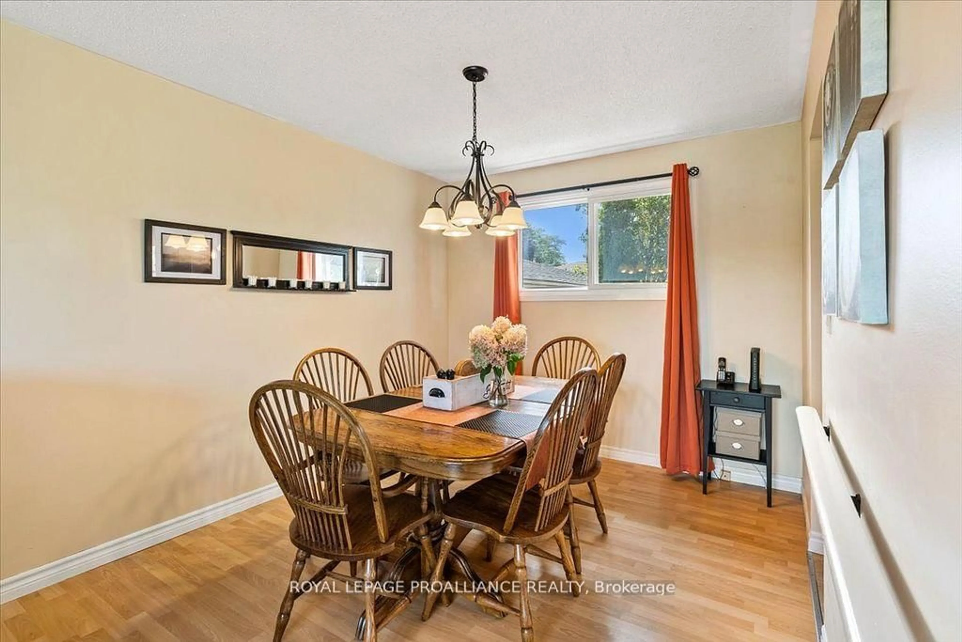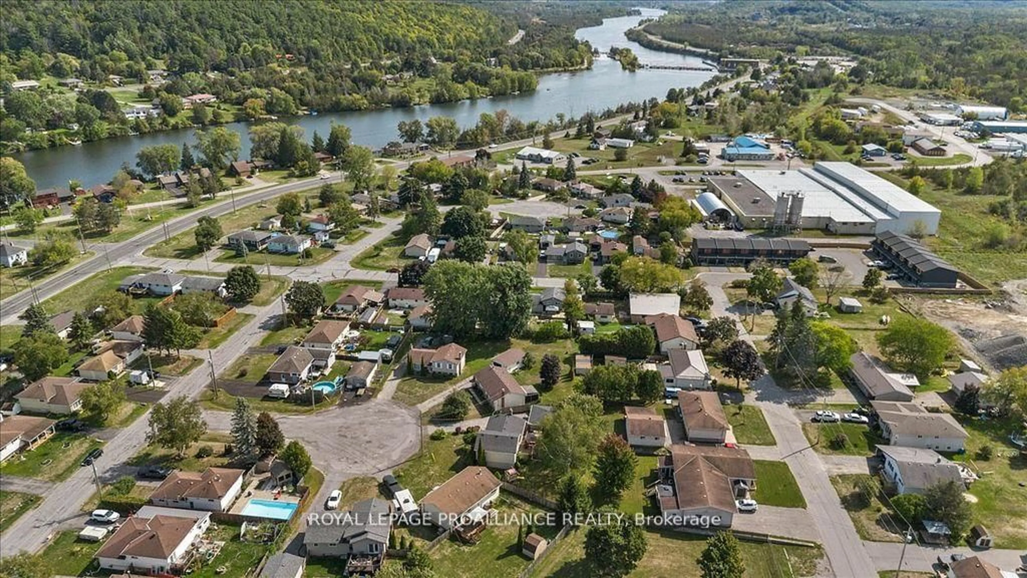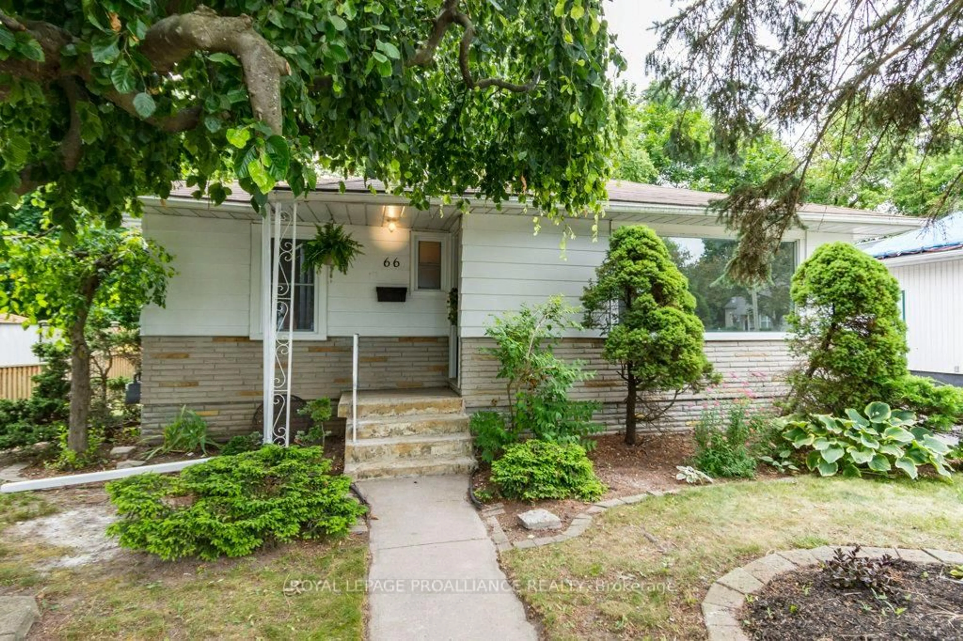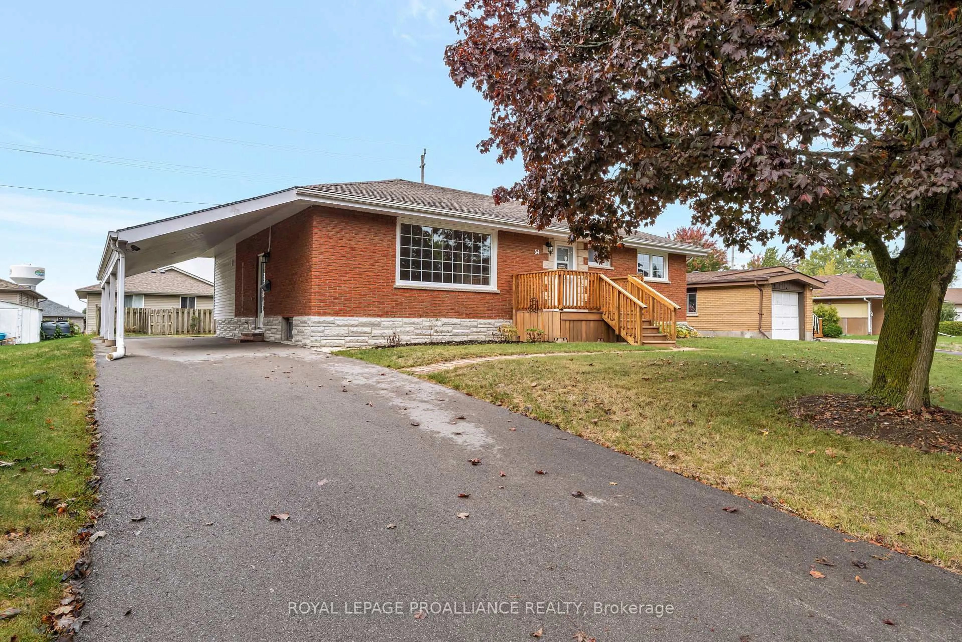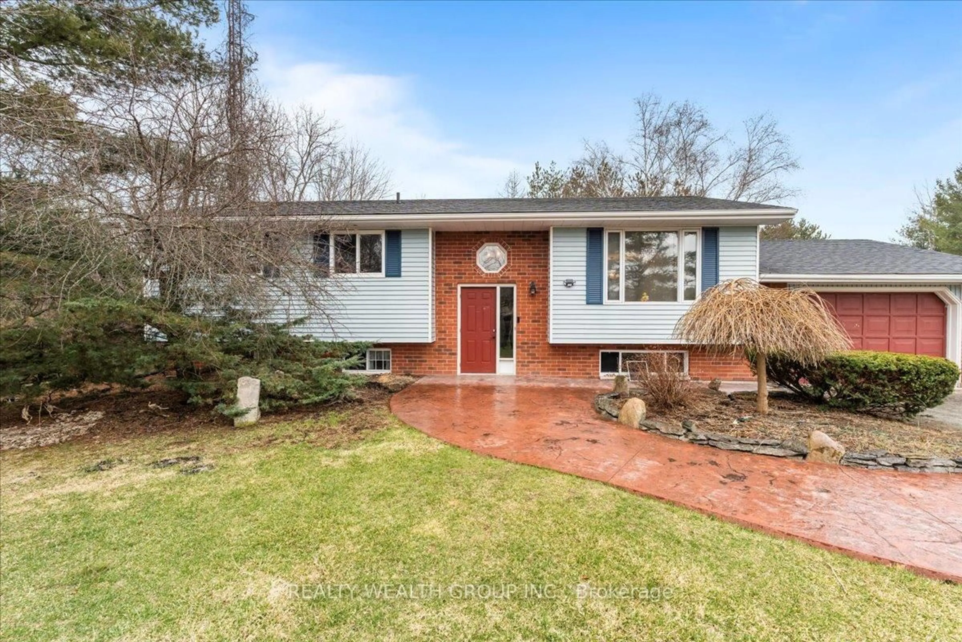16 Centre Crt, Hastings, Ontario K0K 2C0
Contact us about this property
Highlights
Estimated valueThis is the price Wahi expects this property to sell for.
The calculation is powered by our Instant Home Value Estimate, which uses current market and property price trends to estimate your home’s value with a 90% accuracy rate.Not available
Price/Sqft$617/sqft
Monthly cost
Open Calculator
Description
Tucked away on a quiet cul-de-sac in the heart of Frankford, this inviting raised bungalow blends comfort, convenience, and small-town charm. Just steps from the local arena and ball diamond, the location is ideal for families, active lifestyles, or anyone looking to be part of a welcoming community.Inside, the main level offers a bright living and dining area alongside a warm wood kitchen with abundant cabinetry and storage.Upstairs, you'll find three bedrooms and a 4-piece renovated bath. The finished lower level adds a spacious rec room-perfect for movie nights, hobbies, or a play space. With thoughtful accessibility features, including a ramp to the front door and grab bars,the home is designed to meet a variety of needs.Set on a pie-shaped lot, the property provides both privacy and room to enjoy the outdoors. A large deck is ready for barbecues and gatherings, while the detached double garage, shed, and generous driveway provide plenty of space for vehicles, tools, and recreational gear.Whether you're downsizing, buying your first home, or putting down roots in a friendly community, this property is a wonderful opportunity.See feature sheet for updates including natural gas furnace in 2023, roof on house and detached garage 2018, fridge 2022,bathroom renovation 2023Don't forget to view the 3D Tour!
Property Details
Interior
Features
Upper Floor
2nd Br
2.97 x 3.21Primary
3.94 x 3.093rd Br
3.25 x 2.66Bathroom
2.97 x 1.514 Pc Bath
Exterior
Features
Parking
Garage spaces 2
Garage type Detached
Other parking spaces 4
Total parking spaces 6
Property History
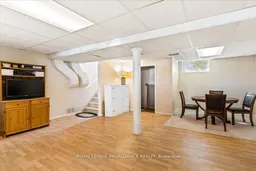 49
49