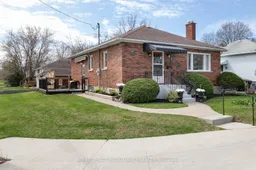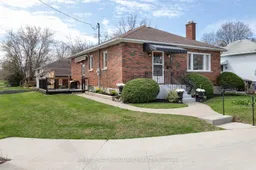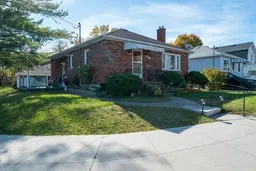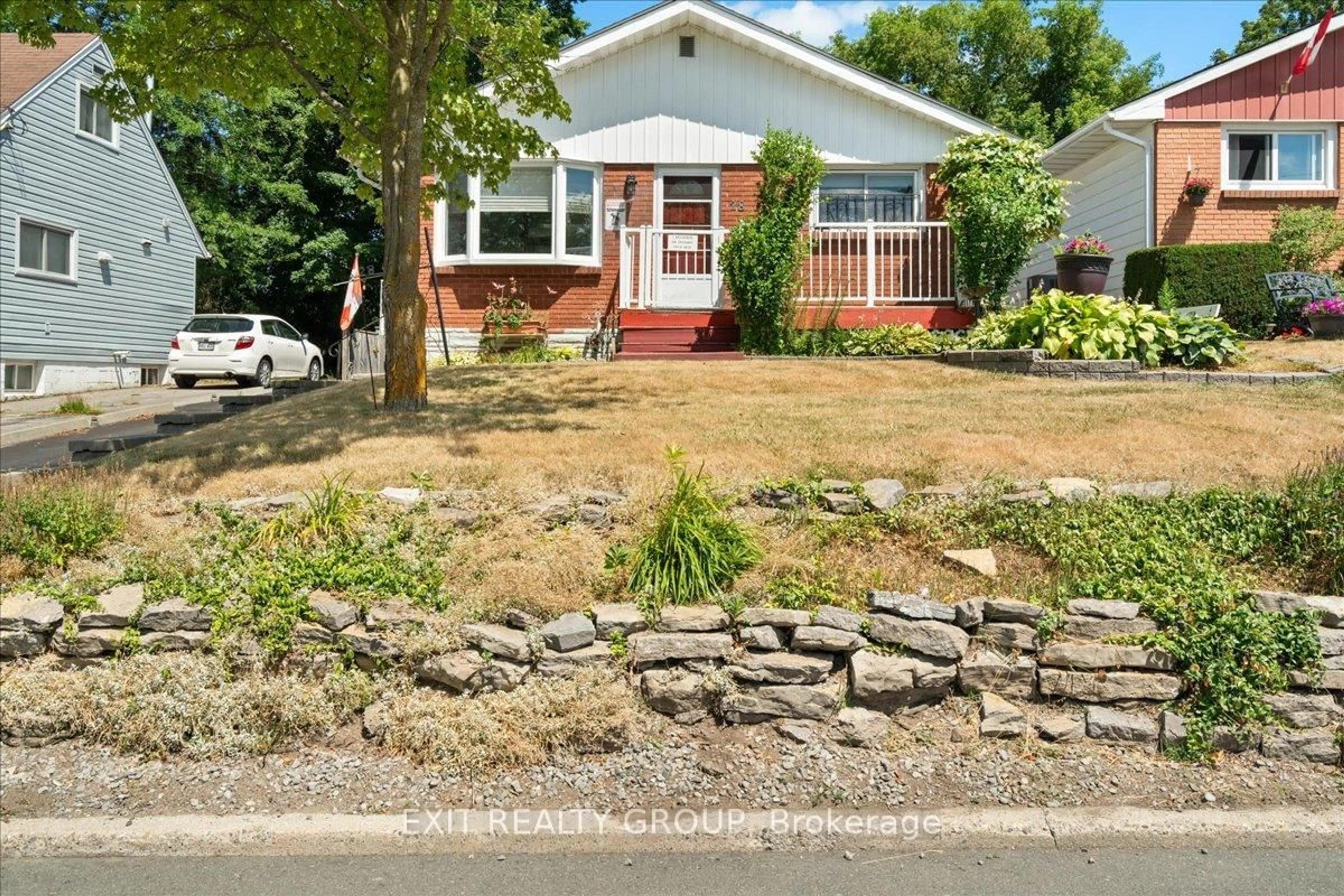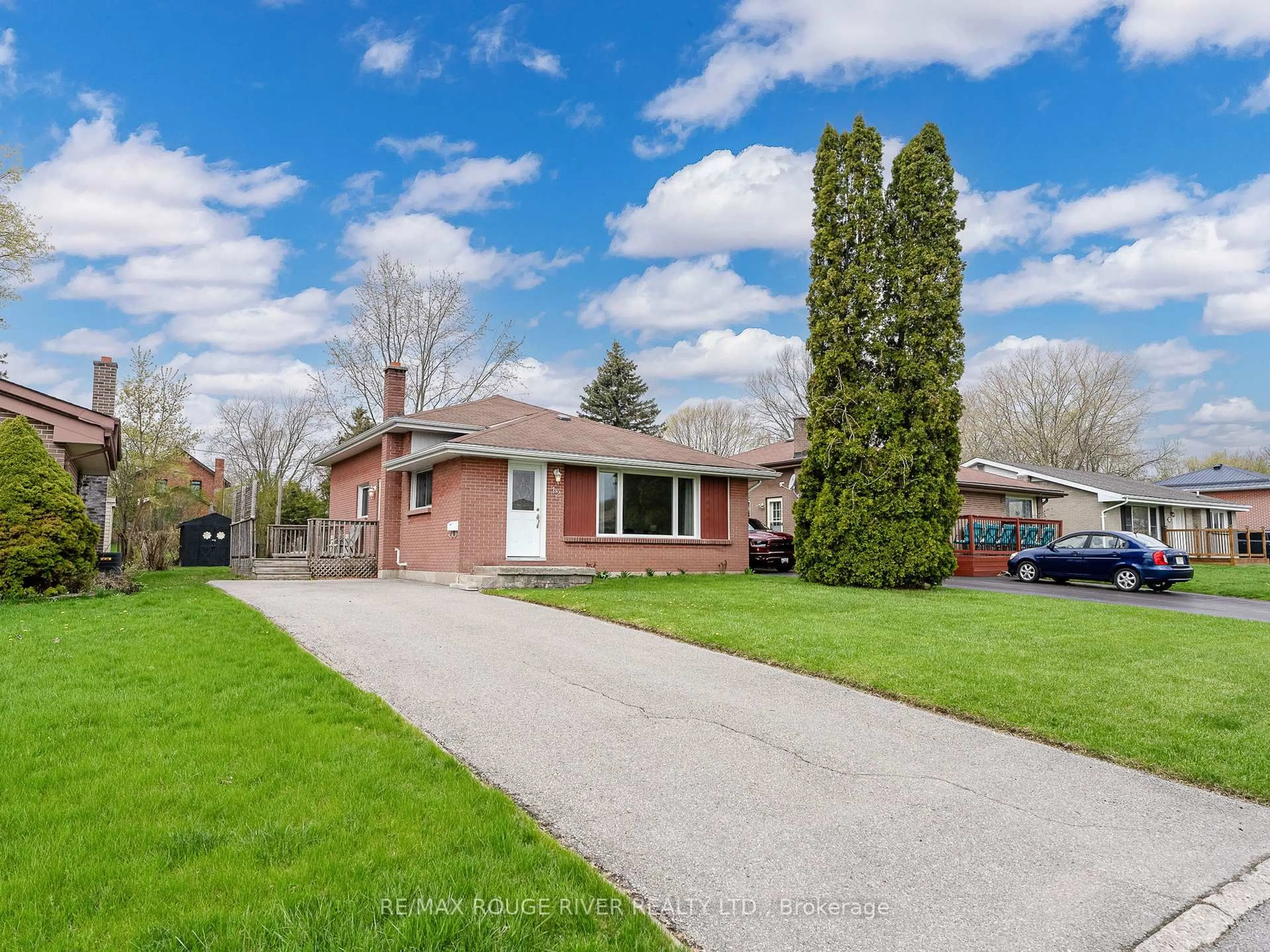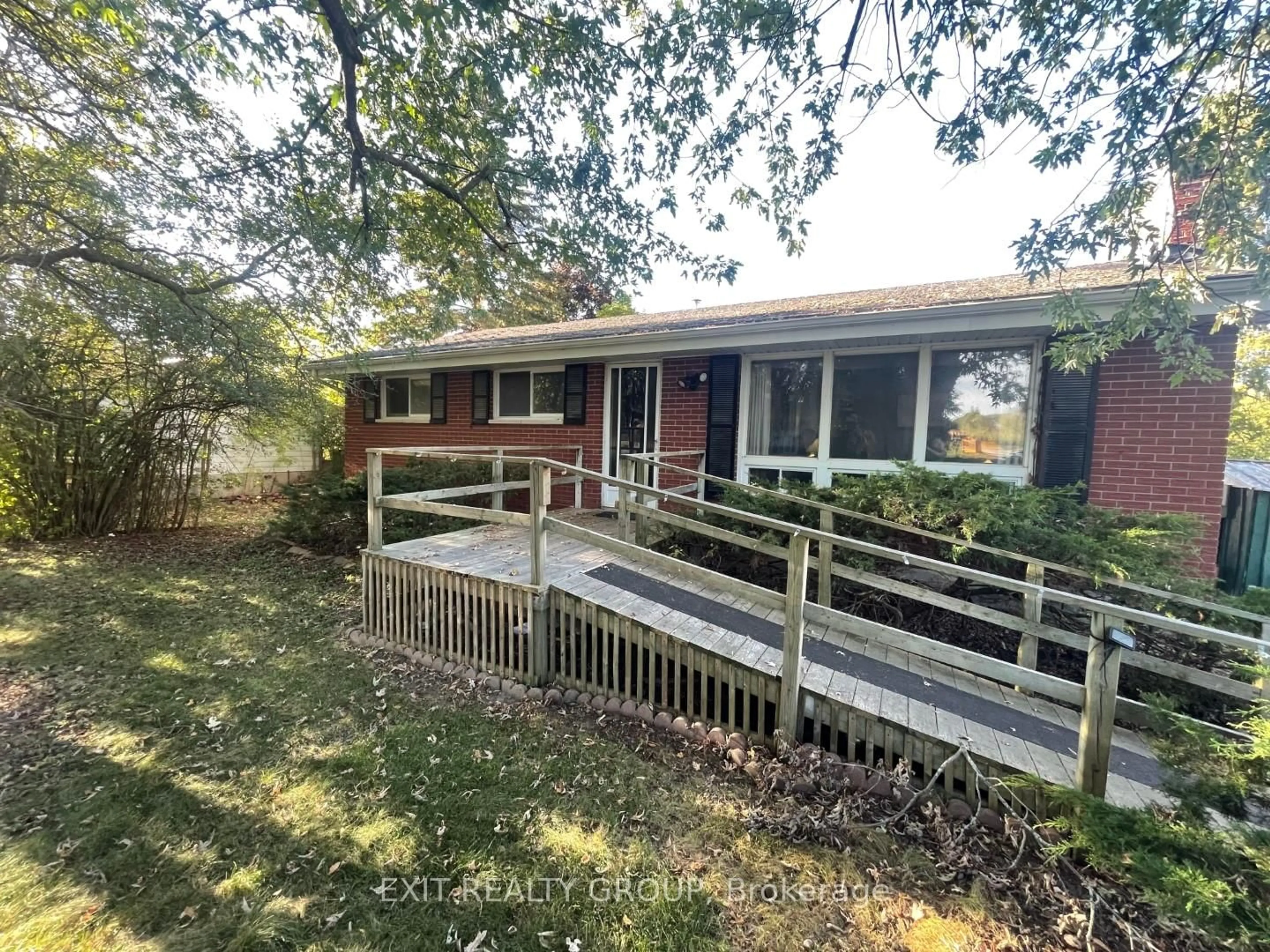Welcome to 161 Shuter Street, where charm meets practicality and your Pinterest boards start trembling with excitement. This 3-bedroom brick bungalow sits proudly on a sunny corner lot like it's got nothing to prove - but trust us, it does. Inside, you'll find a bright and cheerful main floor, complete with two bedrooms boasting cedar-lined closets (because your clothes deserve luxury too), a stylishly updated bathroom, and a living room with a gas fireplace that whispers, "I'm cozy but make it classy." The kitchen? Oh, it's got mid-century vibes and a built-in buffet that says, "I store things AND I'm cute." There's room to renovate someday, but honestly - it's already giving personality. Downstairs, there's a spacious third bedroom, workshop for your DIY dreams (or Pinterest fails), cold storage for your Costco runs, and a separate entrance in case you want to host guests, in-laws, or your teenager who "needs space". Outside is where this home really drops the mic: Fully fenced yard? Check. Fire Pit? S'mores ready. Side Patio with awning? Shade, baby. Perennials? Tulips, lilacs, hydrangeas - it's a whole vibe. Top it all off with a detached garage, new double-wide driveway, newer furnace, central air, and a location close to schools, parks, and CFB Trenton. Basically, it's got everything but you. Come see it before someone else's dreams come true. This one's not sticking around.
Inclusions: Fridge, Stove, Washer and Dryer (New 2024), Dishwasher.
