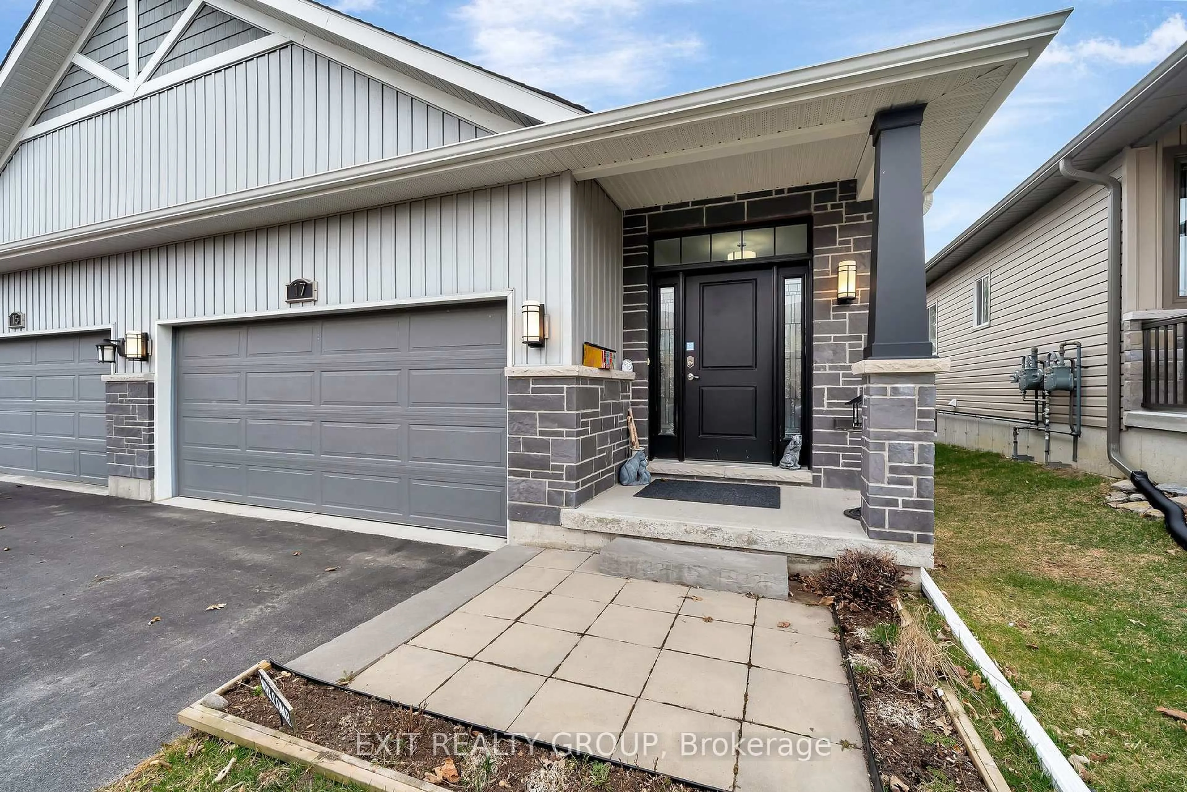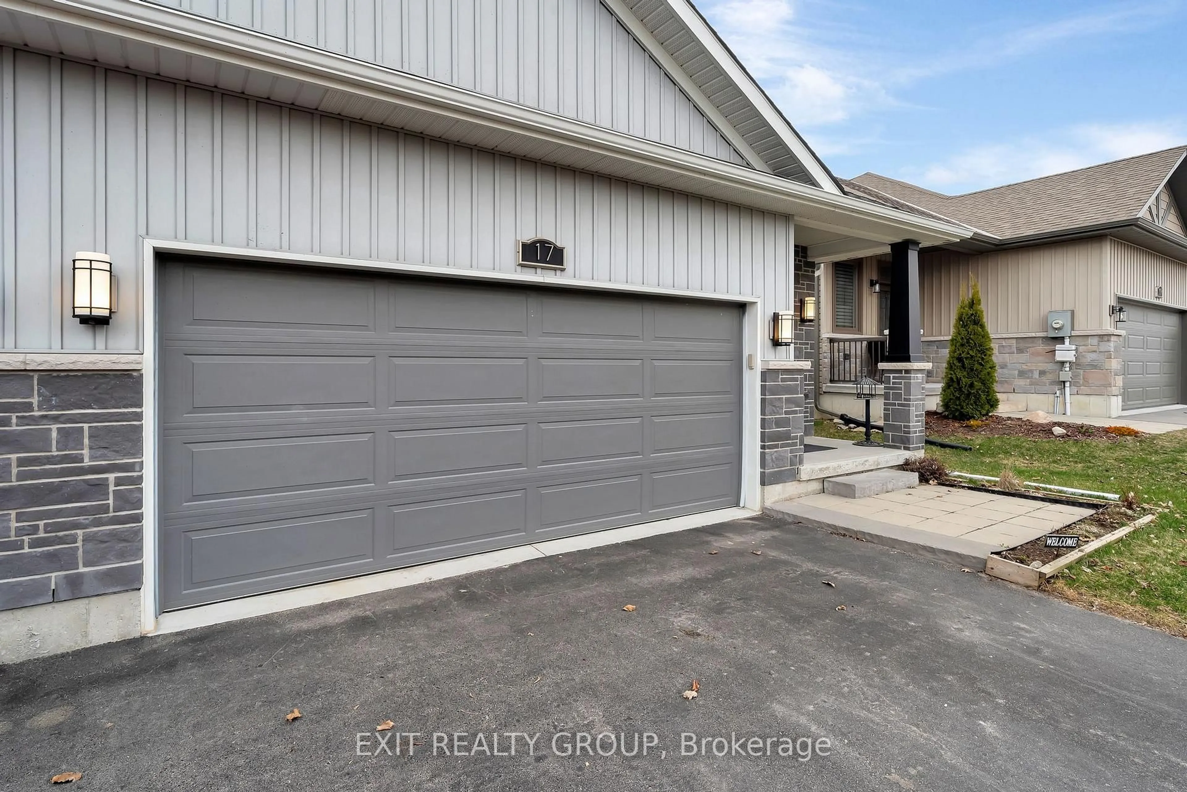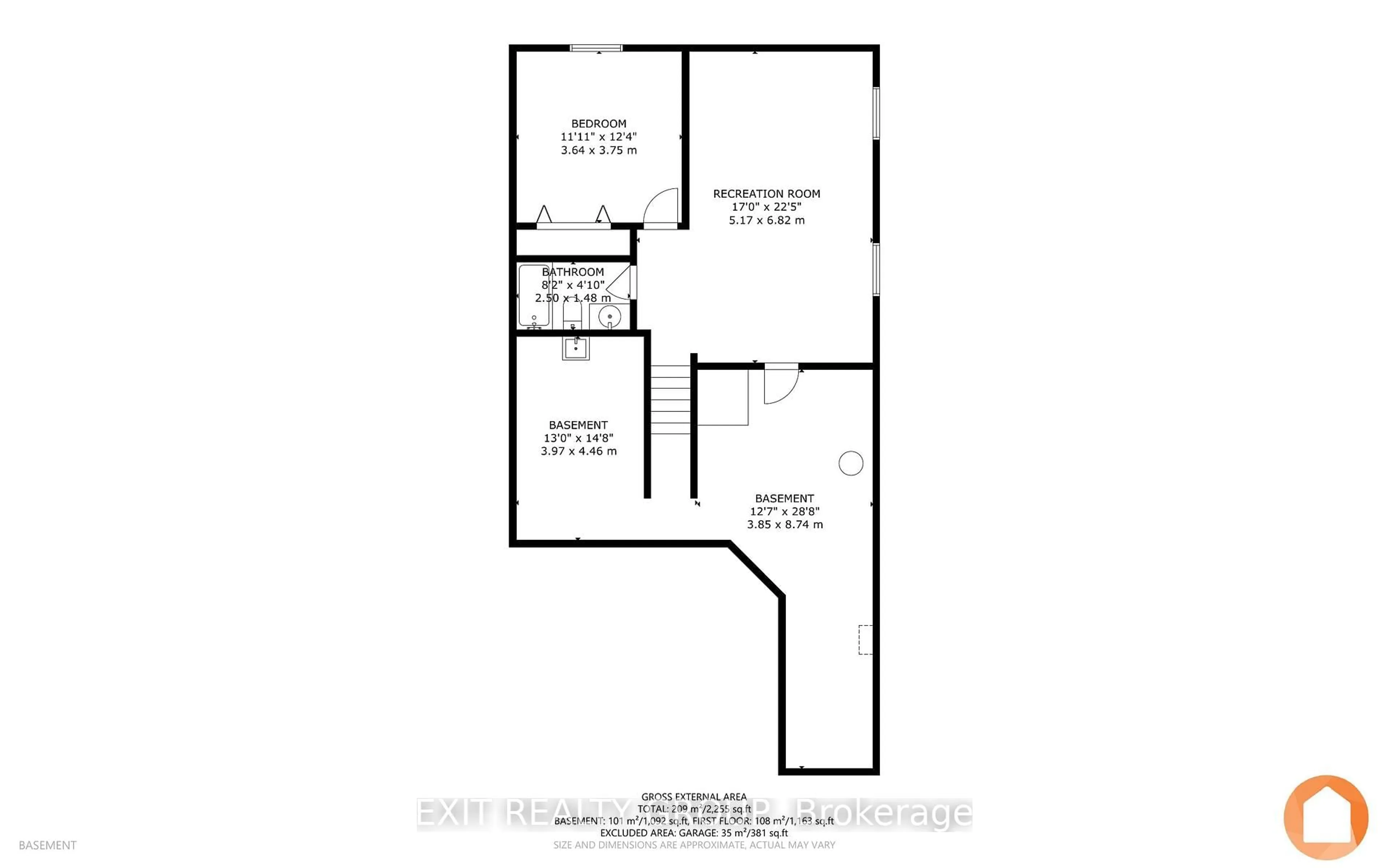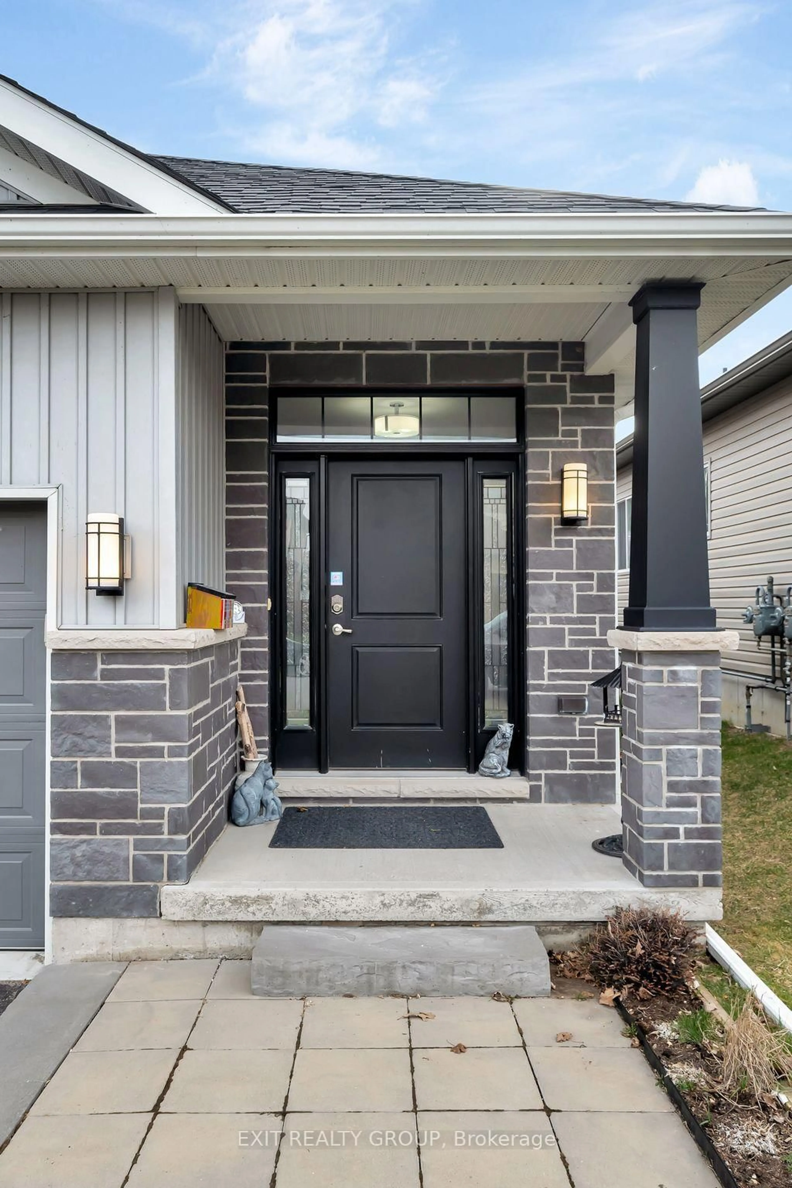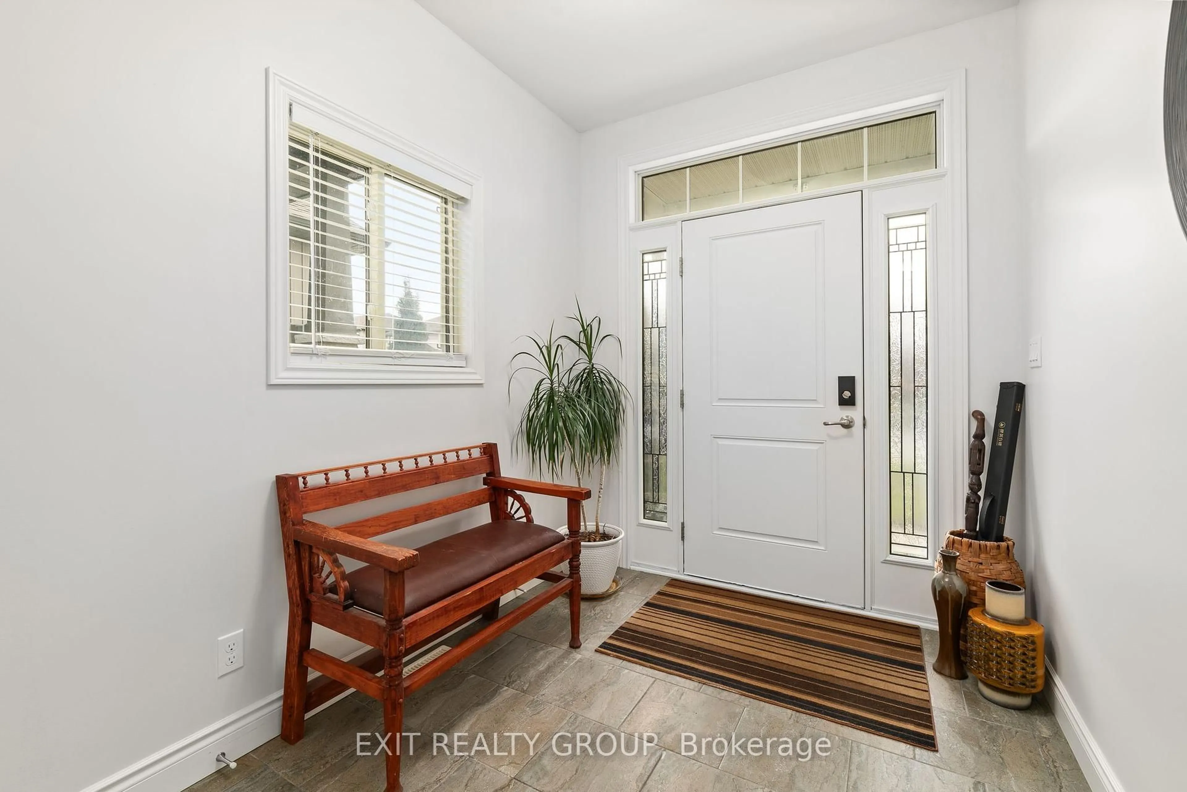17 Ledgerock Crt, Quinte West, Ontario K8N 0H5
Contact us about this property
Highlights
Estimated ValueThis is the price Wahi expects this property to sell for.
The calculation is powered by our Instant Home Value Estimate, which uses current market and property price trends to estimate your home’s value with a 90% accuracy rate.Not available
Price/Sqft$441/sqft
Est. Mortgage$2,405/mo
Tax Amount (2024)$3,446/yr
Days On Market20 days
Description
Welcome to this beautifully maintained side-unit townhouse, offering 2 spacious bedrooms, 3 bathrooms, and a 2-car garage with additional parking for up to 4 vehicles! Step into the freshly painted main floor and be greeted by a grand, light-filled foyer with soaring ceilings that set the stage for the rest of this inviting home. The bright, U-shaped kitchen - equipped with modern appliances - flows effortlessly into the open-concept dining and living areas, perfect for both entertaining and everyday living. Sliding glass doors off the living room lead to your private fully fenced backyard oasis. The generous primary suite features large windows, a walk-in closet, and a stylish 3-piece ensuite for your comfort. Also on the main level, you'll find a convenient laundry room, an elegant 2-piece powder room, and direct access to the garage. Downstairs, the finished lower level offers a spacious and versatile rec room, a 2nd large bedroom, and a full 4-piece bathroom - ideal for kids, guests, or young adults. You'll also appreciate the surprising abundance of storage space throughout. Step outside to enjoy your 10' x 17' deck, shaded by a charming 10' x 12' pergola. This fully fenced backyard includes a relaxing hot tub, a handy 6' x 8' storage shed, and plenty of room for outdoor entertainment - or for pets to play. Tucked away on a quiet cul-de-sac, this home offers both privacy and convenience - just a one-minute walk to Bayside High School and only 5 km from 8 Wing Trenton. With parks and walking trails nearby, it's an ideal location for families.
Property Details
Interior
Features
Ground Floor
Foyer
4.81 x 2.22Bathroom
2.1 x 1.062 Pc Bath
Kitchen
4.06 x 3.48Dining
4.31 x 2.1Exterior
Features
Parking
Garage spaces 2
Garage type Attached
Other parking spaces 4
Total parking spaces 6
Property History
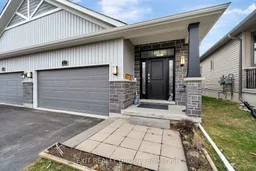 41
41
