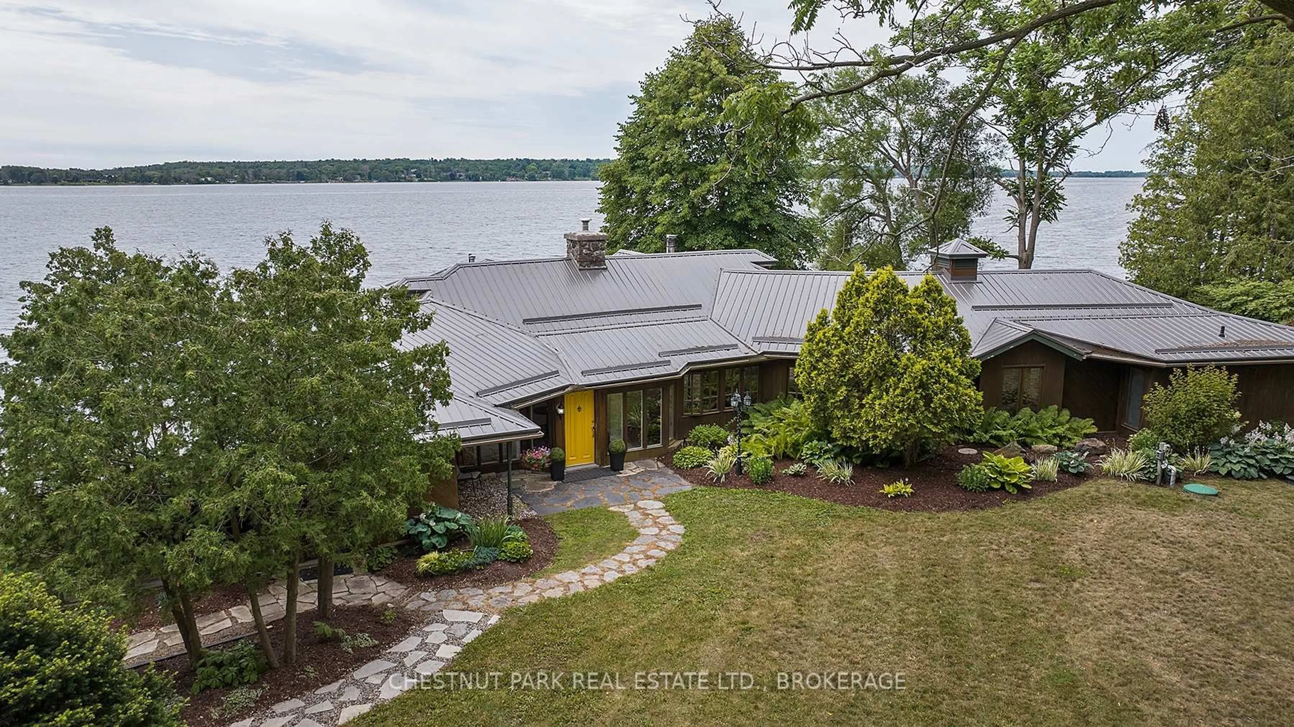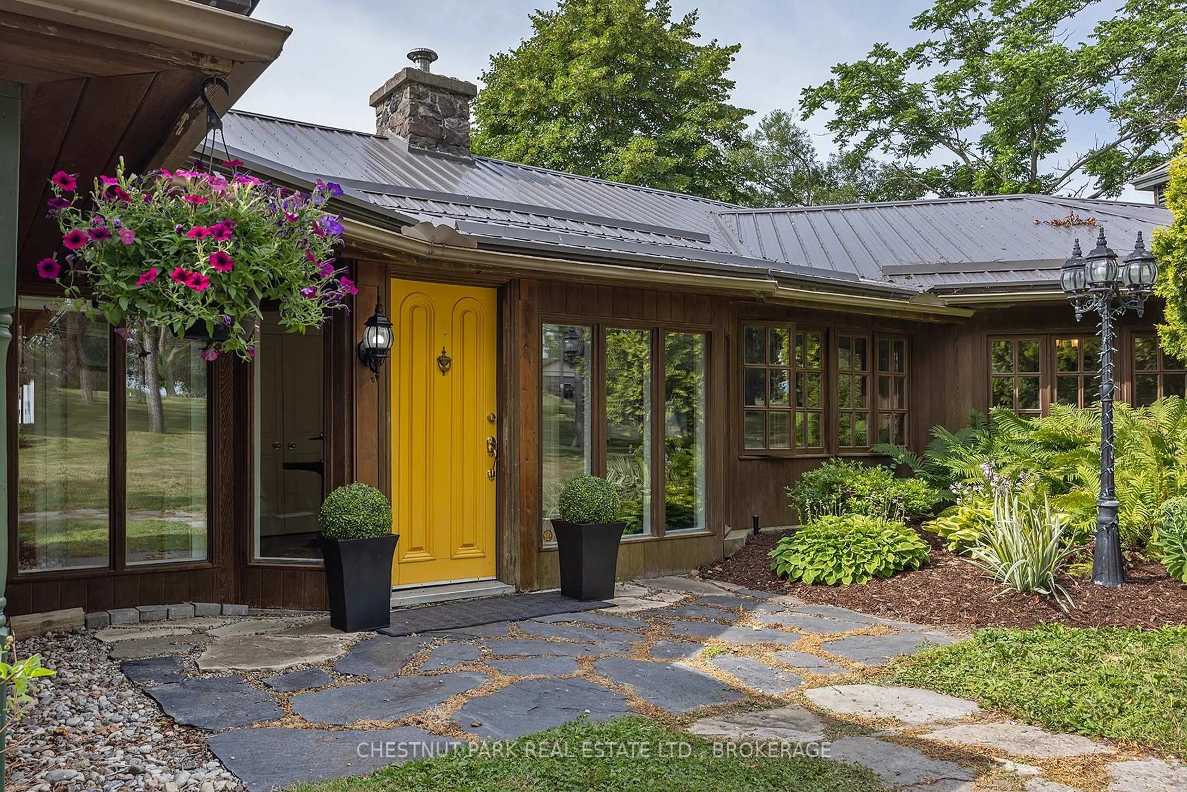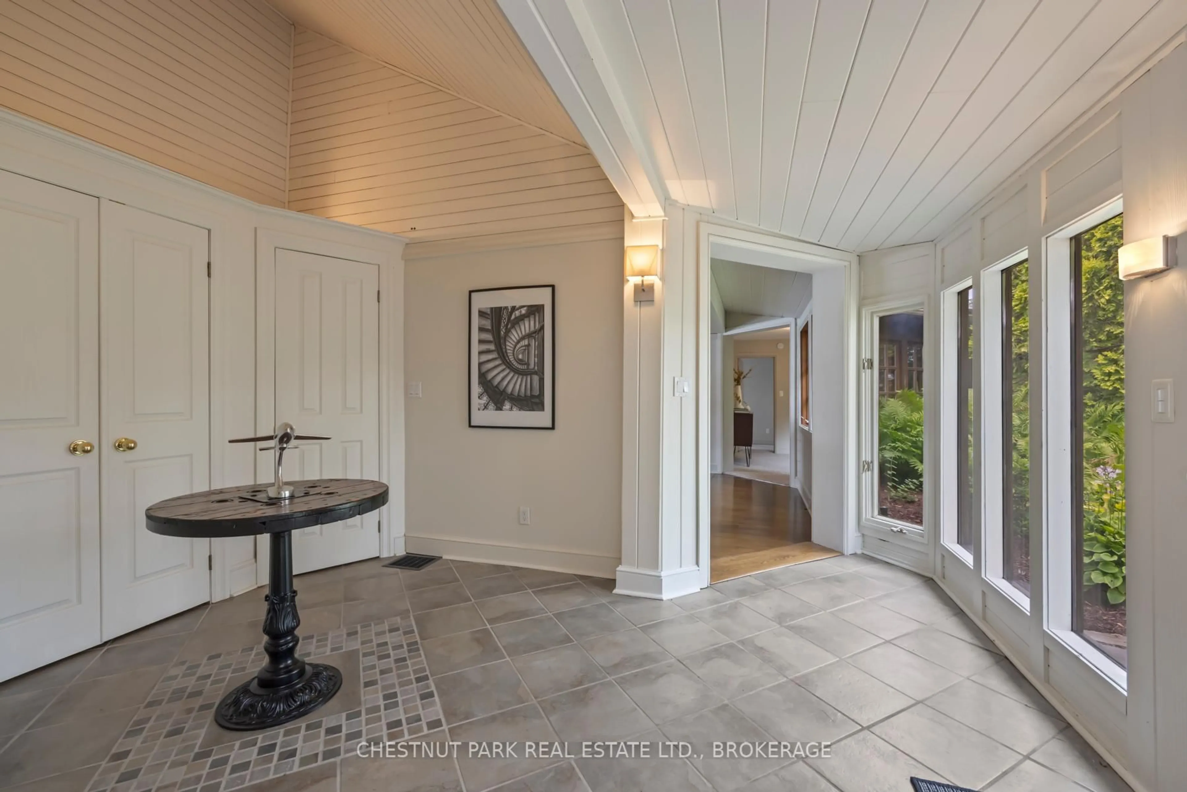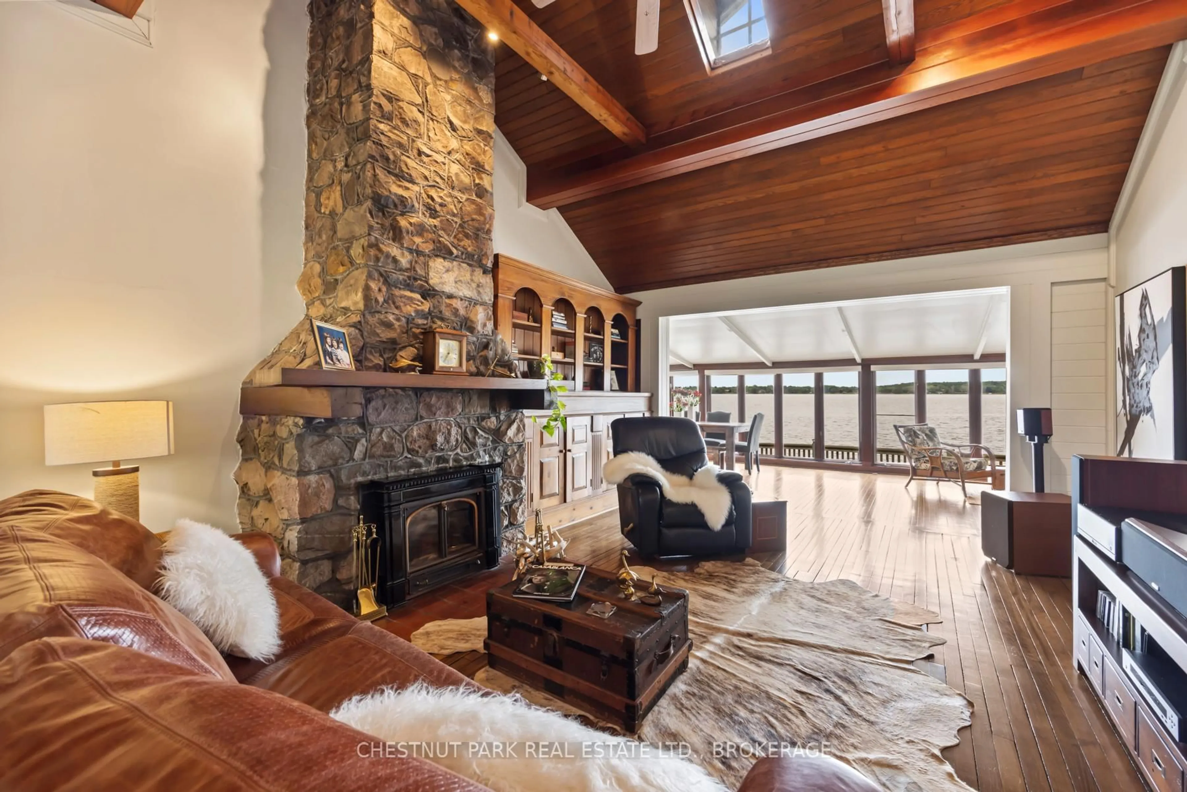1782 Old Highway 2 N/A, Quinte West, Ontario K8N 4Z2
Contact us about this property
Highlights
Estimated ValueThis is the price Wahi expects this property to sell for.
The calculation is powered by our Instant Home Value Estimate, which uses current market and property price trends to estimate your home’s value with a 90% accuracy rate.Not available
Price/Sqft$433/sqft
Est. Mortgage$6,008/mo
Tax Amount (2024)$8,881/yr
Days On Market1 day
Description
Exceptional Waterfront Bungalow in Quinte West. Discover unparalleled lakeside living in this magnificent bungalow, mere feet from the captivating shores of the Bay of Quinte. Nestled on a sprawling one acre lot, this home offers the unique opportunity to embrace nature, with stunning water views from every room - you will feel the serene ambiance as if you are living on a boat. Spanning almost 3,500 square feet, the open and airy design features three spacious bedrooms, including a huge primary suite complete with a large ensuite bathroom and a separate powder room. The living room is a showstopper with its vaulted ceilings, skylight, built-in cabinets, and a stunning stone fireplace, providing both elegance and warmth with spectacular water views. Off the large kitchen, you will find the inviting family room featuring a cozy gas fireplace, perfect for relaxing evenings. But the real gem is the 37-foot-long sunroom that showcases wall-to-wall windows, allowing the beauty of the outdoors to fill the space, complemented by an additional wood stove for added charm. With 2.5 bathrooms, a two-car carport, and a boat launch at your doorstep, this property is ideal for water enthusiasts. It also includes a handy shed/workshop for all your outdoor storage needs. Recent updates, including a new roof and septic system installed in 2021, enhance the homes appeal and functionality.The interlocking driveway adds to the property's curb appeal, making it a true standout. Don't miss this rare opportunity to own a stunning waterfront retreat with all the comforts of home. Schedule your private viewing today!
Property Details
Interior
Features
Main Floor
Laundry
3.3 x 2.3Foyer
89.0 x 1.5Living
7.6 x 4.5Brick Fireplace / hardwood floor / Overlook Water
Dining
3.4 x 4.5hardwood floor / Overlook Water
Exterior
Features
Parking
Garage spaces 2
Garage type Carport
Other parking spaces 6
Total parking spaces 8
Property History
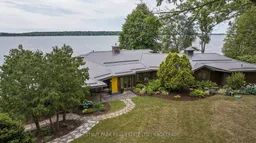 43
43
