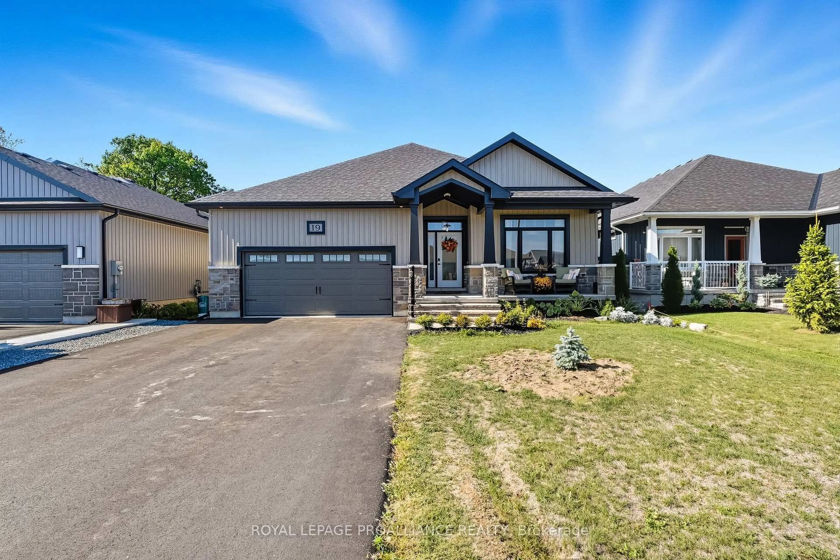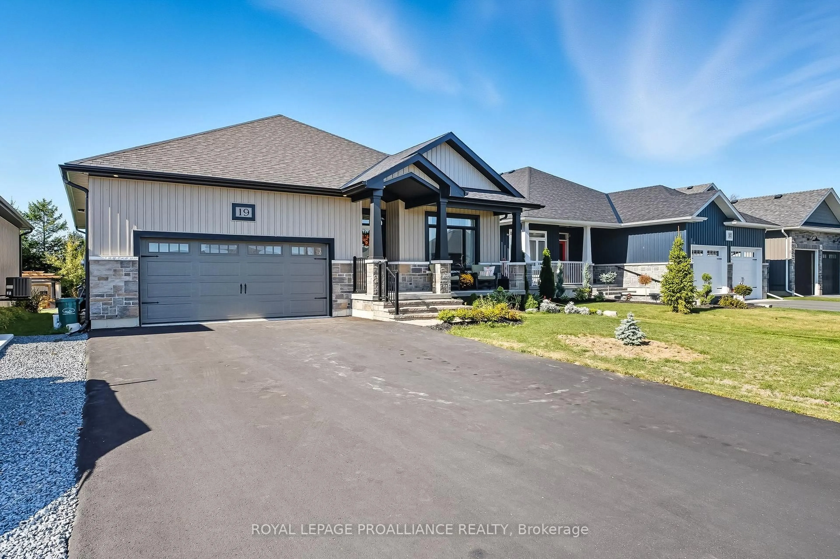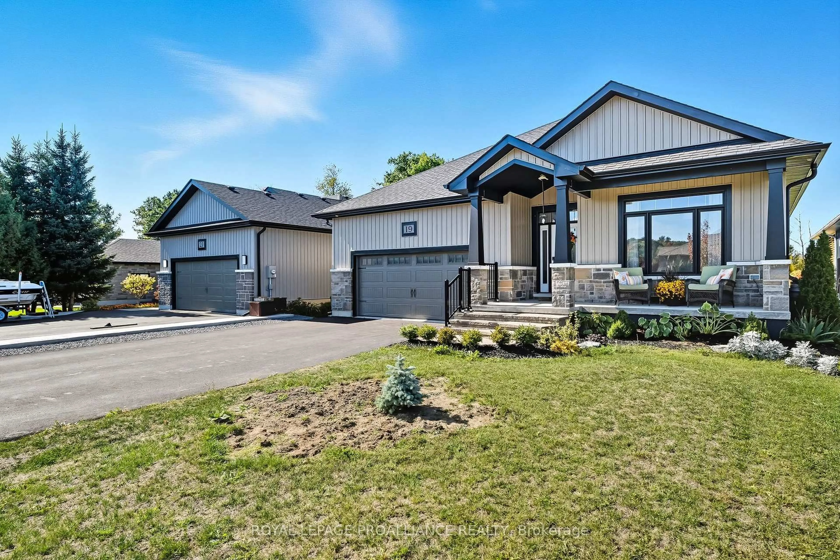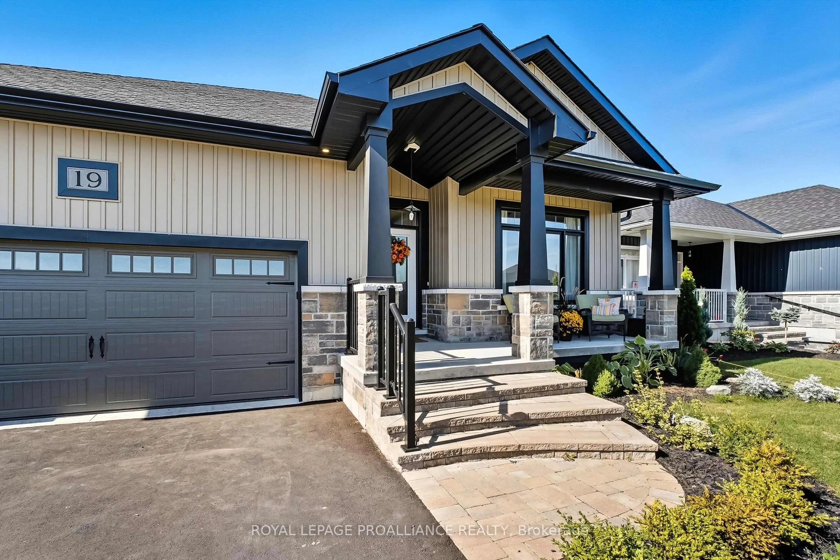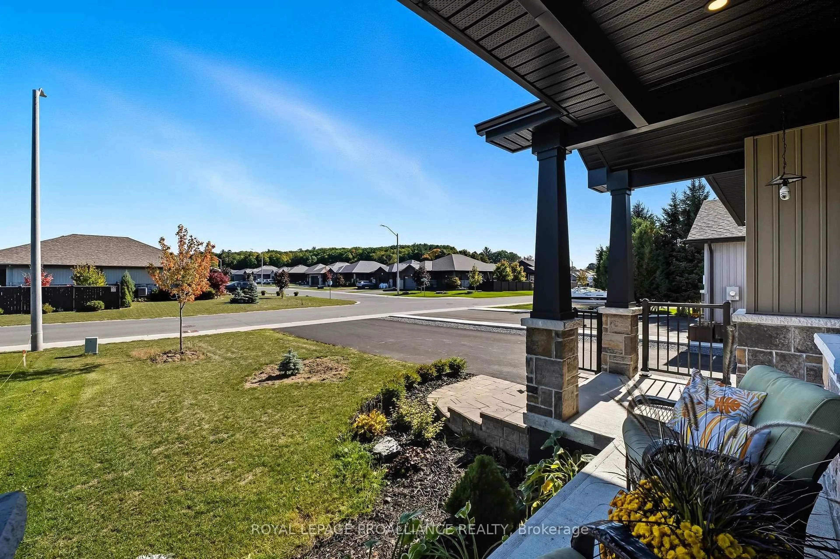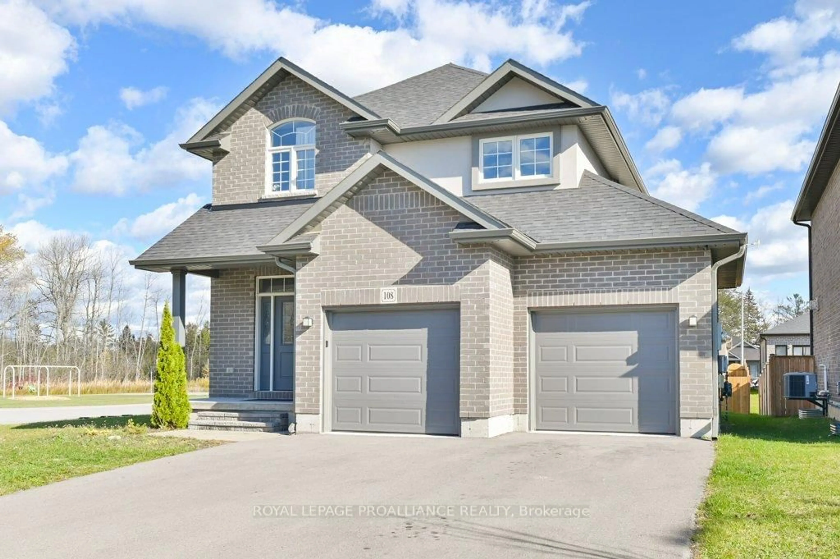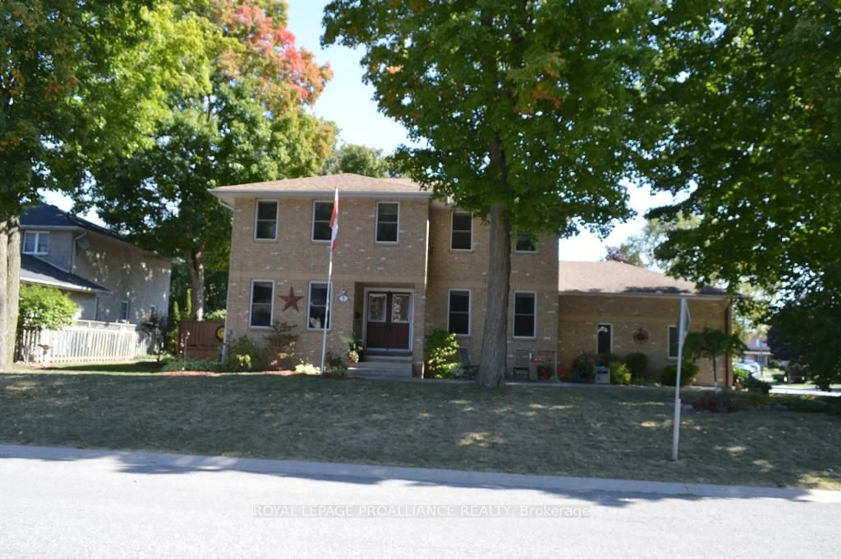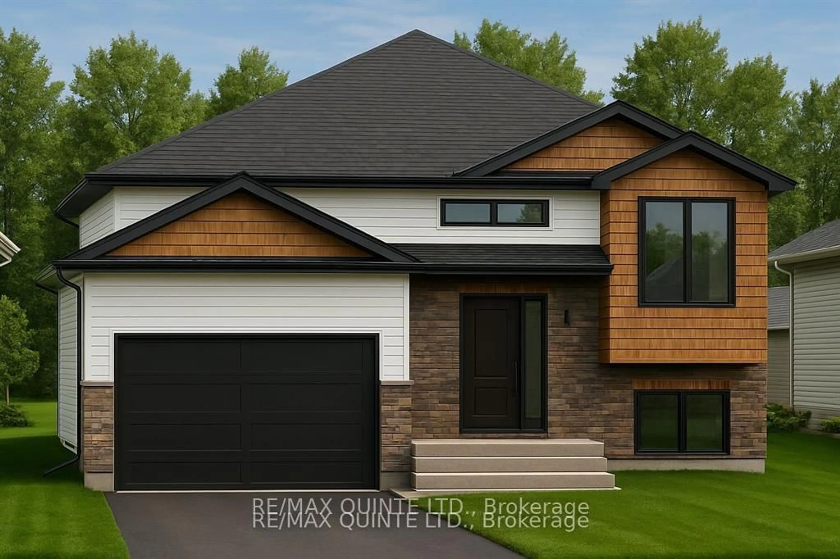19 Ambrosia Terr, Quinte West, Ontario K8V 0G6
Contact us about this property
Highlights
Estimated valueThis is the price Wahi expects this property to sell for.
The calculation is powered by our Instant Home Value Estimate, which uses current market and property price trends to estimate your home’s value with a 90% accuracy rate.Not available
Price/Sqft$551/sqft
Monthly cost
Open Calculator
Description
The one you have been waiting for! Spacious upgraded home with 9 ft ceilings situated on a premium lot with west facing deck with no neighbours behind. Stunning kitchen with lots of cabinets to the ceiling with crown moulding and under valence lighting, back splash, quartz countertops and large island. Vaulted ceiling in the living room with gas fireplace with access to the private covered deck. Gorgeous primary bedroom with lots of room in the walk in closet plus an ensuite with a huge shower and double sinks. Barn door to main floor laundry and access to extra deep two car garage with insulated door and glass. Quality flooring throughout with low maintenance laminate and ceramic tile. Lots of room to customize your floor plan desires on the lower level. Much more to see - see it today or check out the video.
Property Details
Interior
Features
Ground Floor
Dining
3.879 x 3.009Kitchen
3.95 x 3.544Breakfast Bar
Living
5.143 x 4.61Fireplace / Vaulted Ceiling / Pot Lights
Primary
4.427 x 3.934 Pc Ensuite / Double Sink / W/I Closet
Exterior
Features
Parking
Garage spaces 2
Garage type Attached
Other parking spaces 4
Total parking spaces 6
Property History
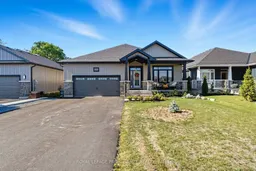 50
50
