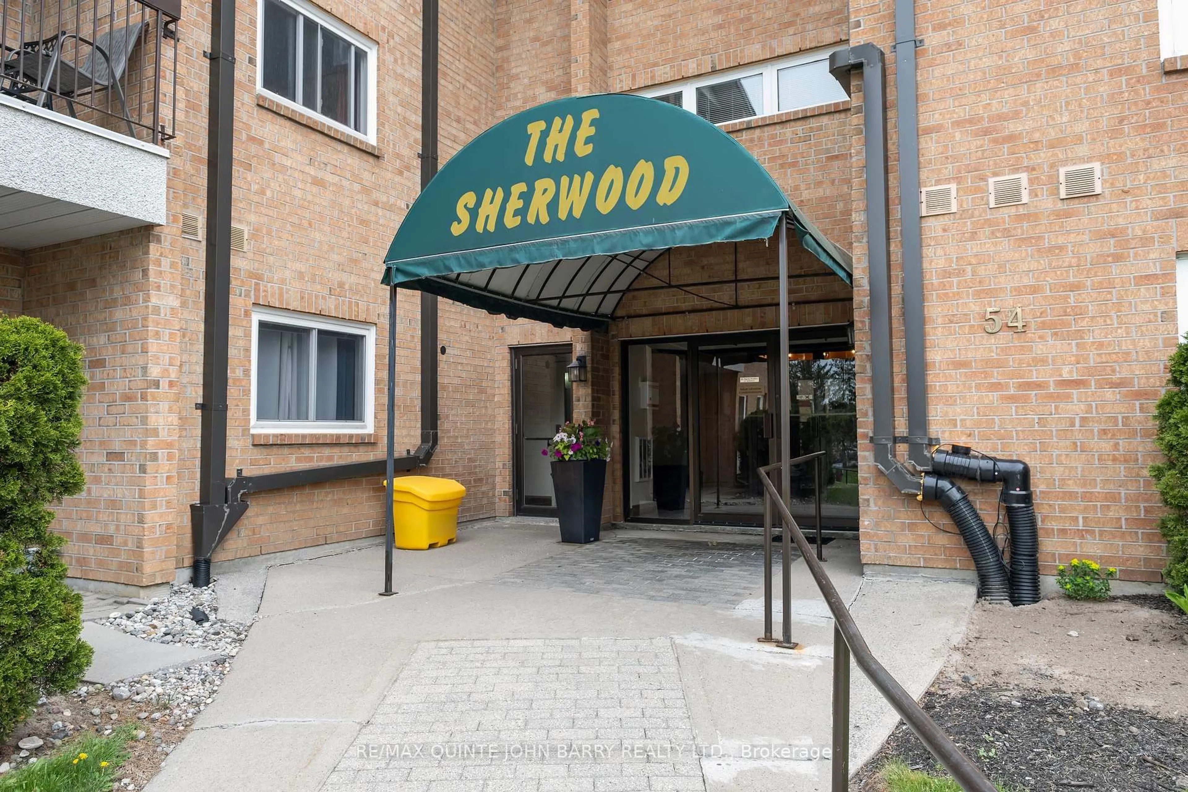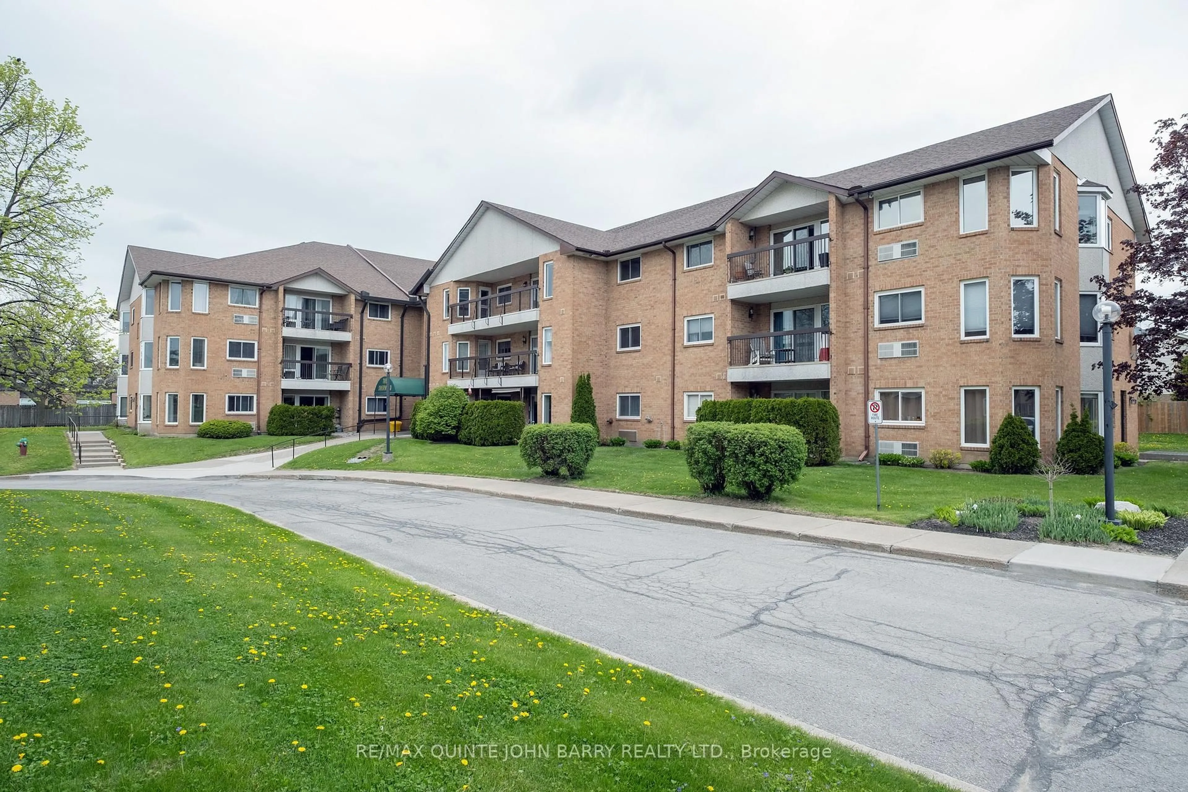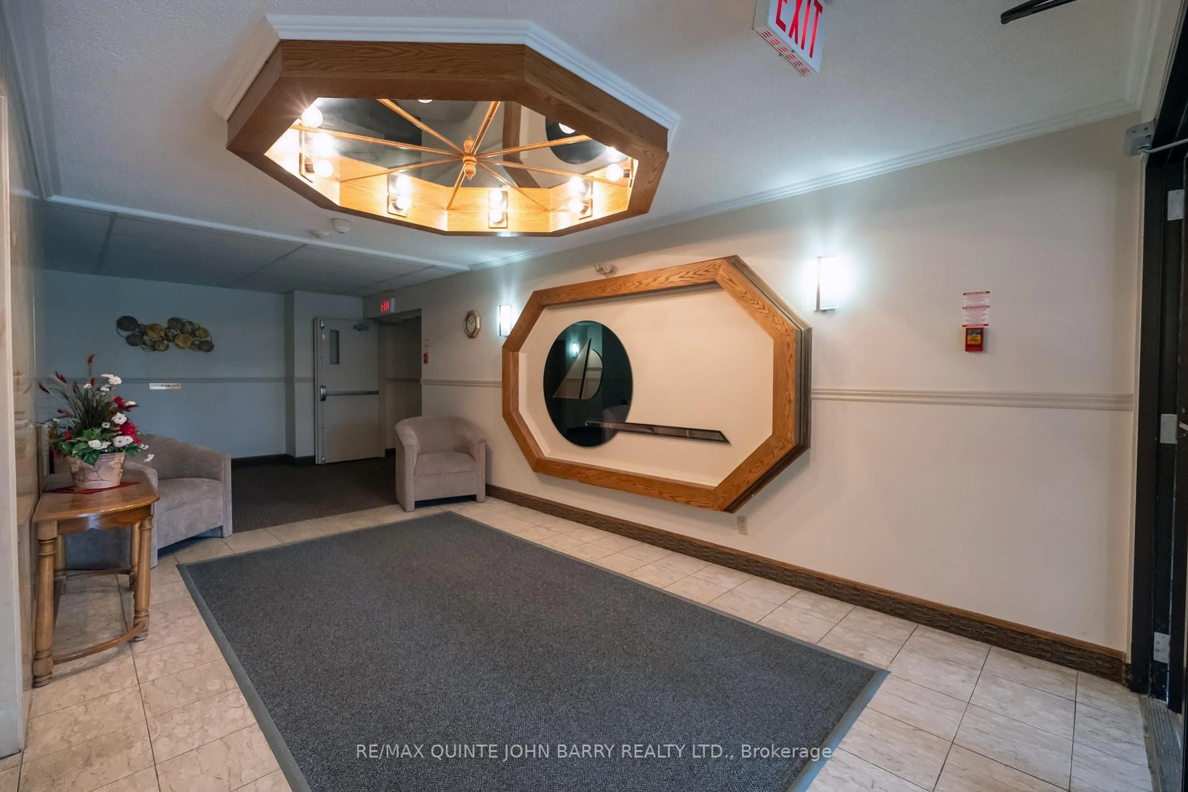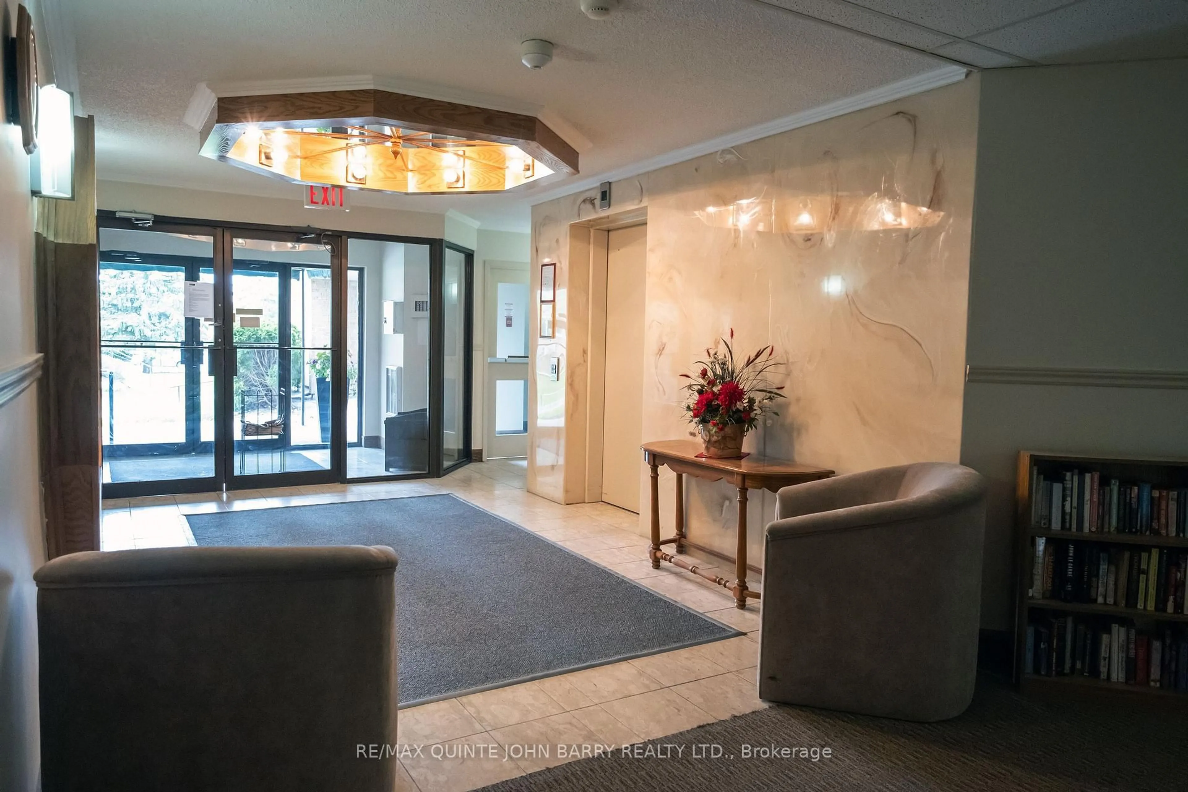212 - 54 Tripp Blvd, Quinte West, Ontario K8V 5V1
Contact us about this property
Highlights
Estimated valueThis is the price Wahi expects this property to sell for.
The calculation is powered by our Instant Home Value Estimate, which uses current market and property price trends to estimate your home’s value with a 90% accuracy rate.Not available
Price/Sqft$267/sqft
Monthly cost
Open Calculator
Description
Do not miss the opportunity to make this stunning, move-in ready condo your new home! Welcome to this bright and spacious 2 bedroom condo offering approximately 1,300 sq ft of well-designed living space. The home features a large foyer with a generous closet, ideal for storage and organization. The newly renovated kitchen boasts modern finishes and functionality, perfect for cooking and entertaining. The open concept dining and living area is filled with natural light and features hardwood floors throughout, creating a warm and inviting atmosphere. Enjoy direct access to a private balcony, ideal for relaxing or entertaining. The spacious primary bedroom with access to the balcony, spacious walk-in closet and a 3-pc ensuite with walk-in shower. The second bedroom is spacious and located near a separate 3 pc bathroom - perfect for guests or family. Additional features include an in-suite laundry room for added convenience. home!
Property Details
Interior
Features
Main Floor
Dining
5.25 x 2.83Hardwood Floor
Living
6.09 x 3.13hardwood floor / W/O To Balcony
Primary
5.14 x 3.24W/O To Balcony / W/I Closet / 3 Pc Ensuite
Br
4.15 x 3.0Exterior
Features
Parking
Garage spaces 1
Garage type Underground
Other parking spaces 0
Total parking spaces 1
Condo Details
Inclusions
Property History
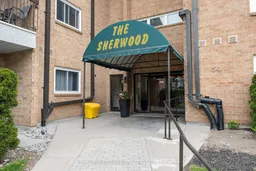 32
32
