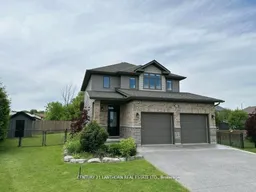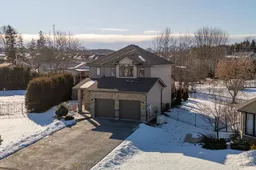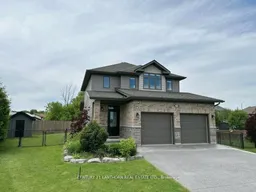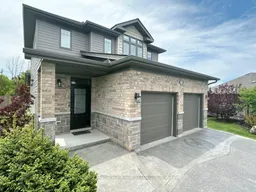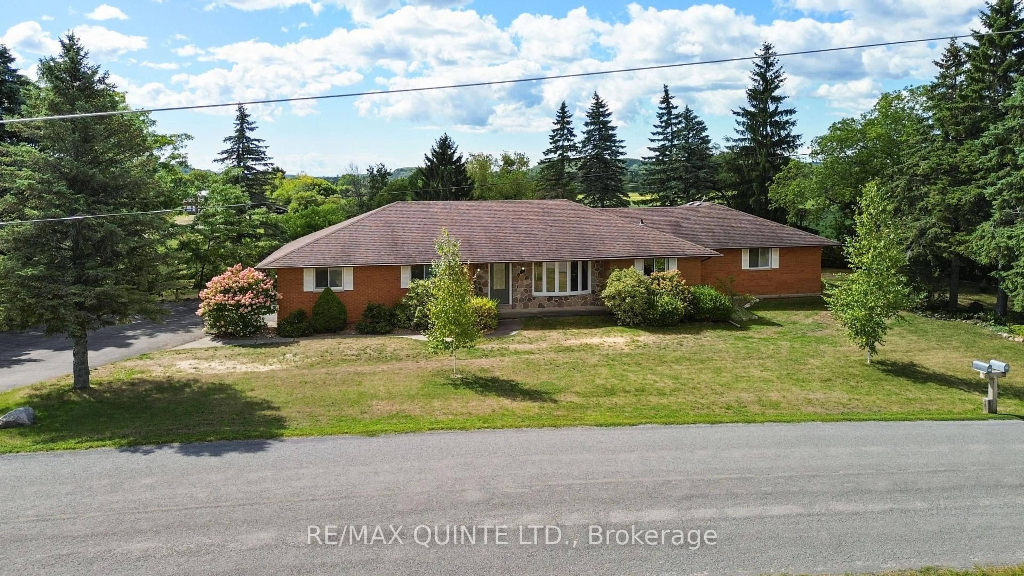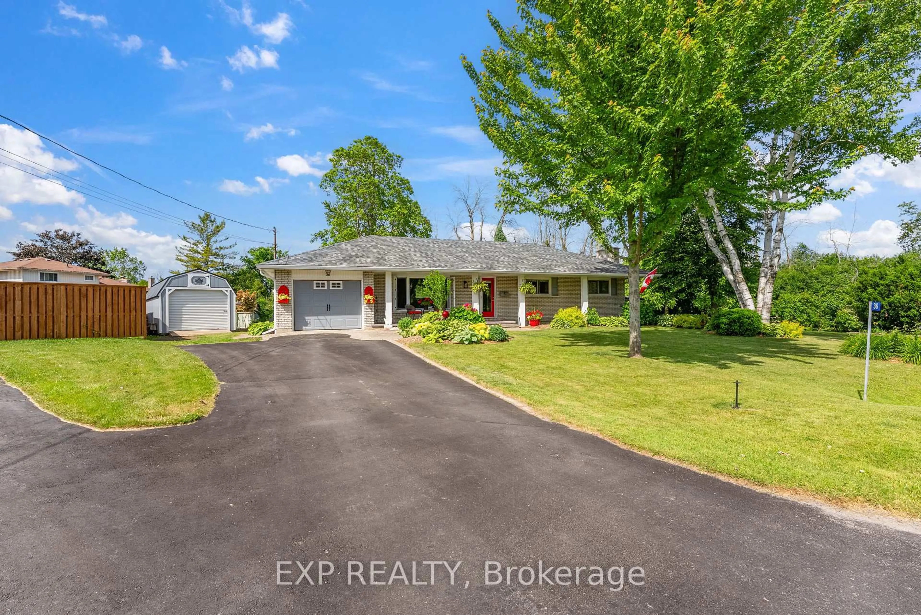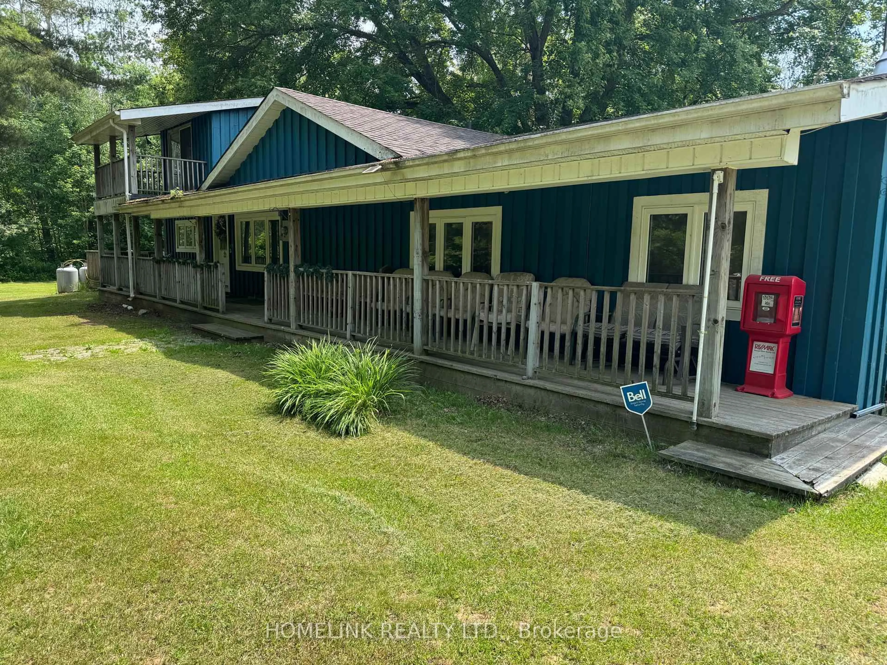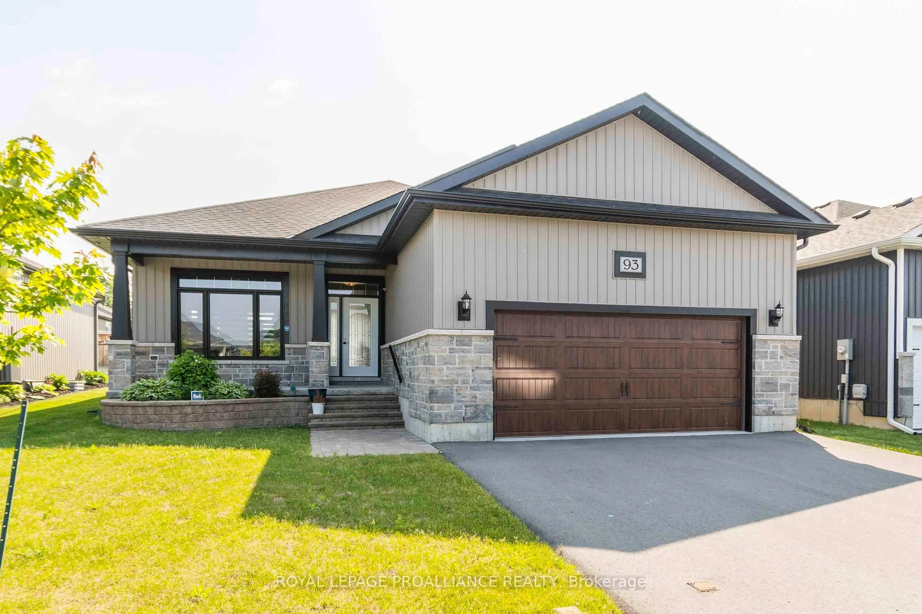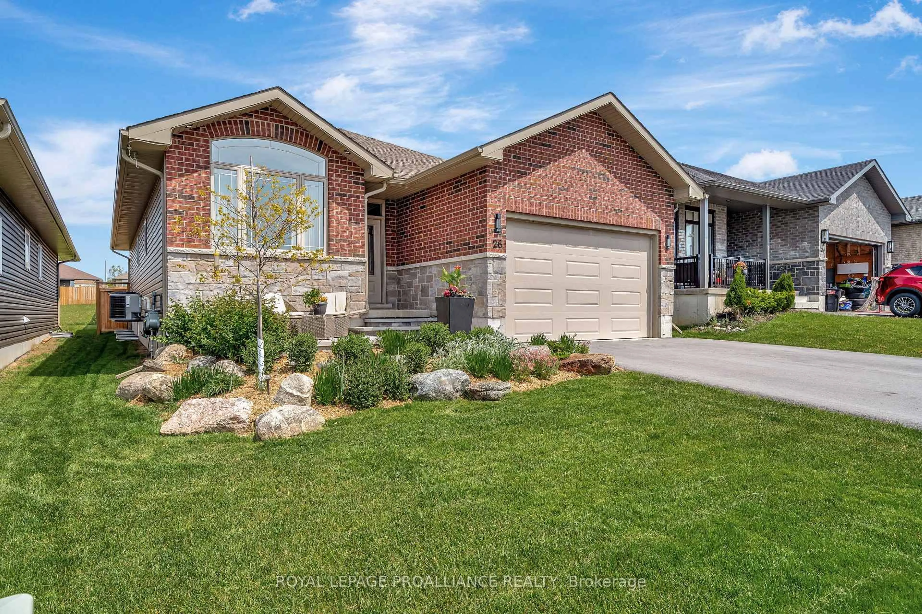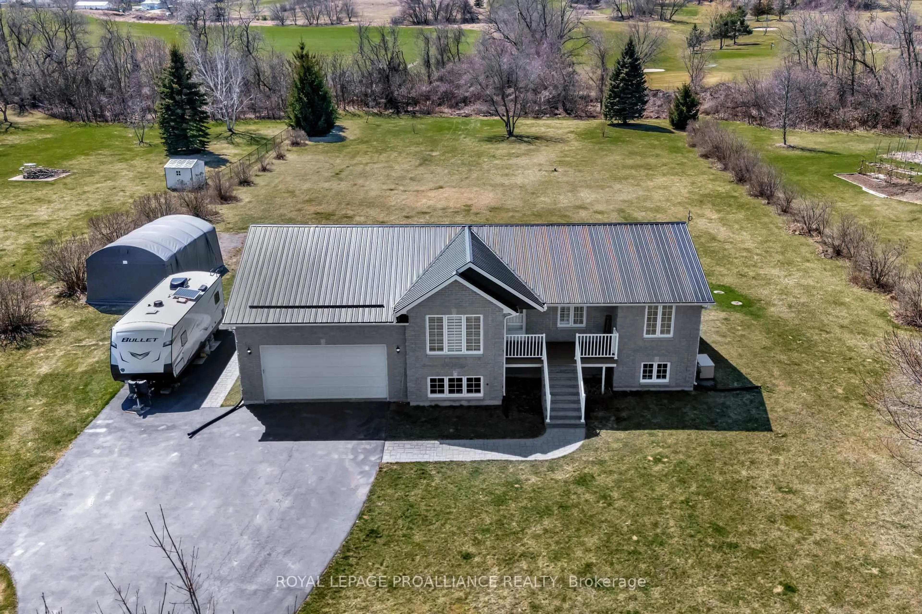Welcome HOME! Built in 2015, 23 Glenwood is a 4 bed, 3.5 bath gorgeous 2 storey home that has everything. Living at the absolute top of the hill, you truly feel like a King and Queen here as you look over the amazing trees and walking trails. Outside, you have MANY upgrades, from the wonderful concrete driveway, stone front walkway, stamped concrete back yard, oversized composite back deck, fully fenced in and LARGE yard, a truly well-built shed on one of the best, solid concrete poured slabs around, true double car garage, and Tesla Level 2 Home Charger. Walking inside, you will be greeted with a large foyer, open concept kitchen, living and dining room, with brand new granite countertops (2023) and a back patio door for easy grilling. Head upstairs to find 3 fantastic bedrooms that overlook the picturesque views, including a huge master bedroom with its own walk in closet and master ensuite. The basement is a complete living space with new bathroom (2023), bedroom, living room and all while having the piece of mind with the Generac Generator installed in this home. Bonus! Home is now priced under market value in hopes of a quick closing.
Inclusions: Fridge, Stove, Washer, Dryer, Hot Tub, Security Cameras, mounted Propane Heater for Garage, Tesla Charger, Generac Generator, Garden Shed and New Couch in Basement.
