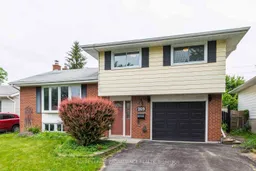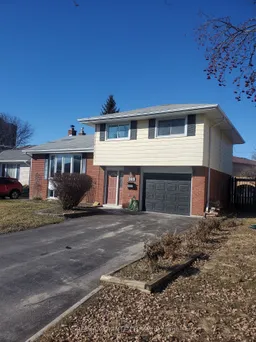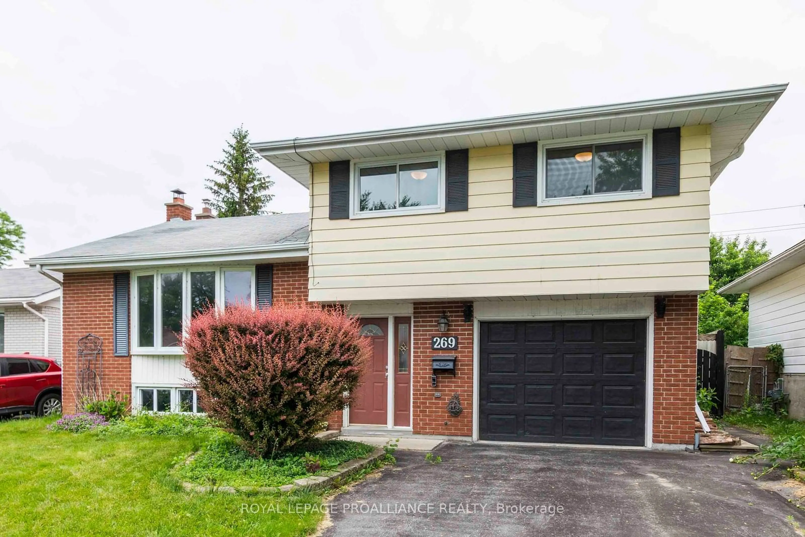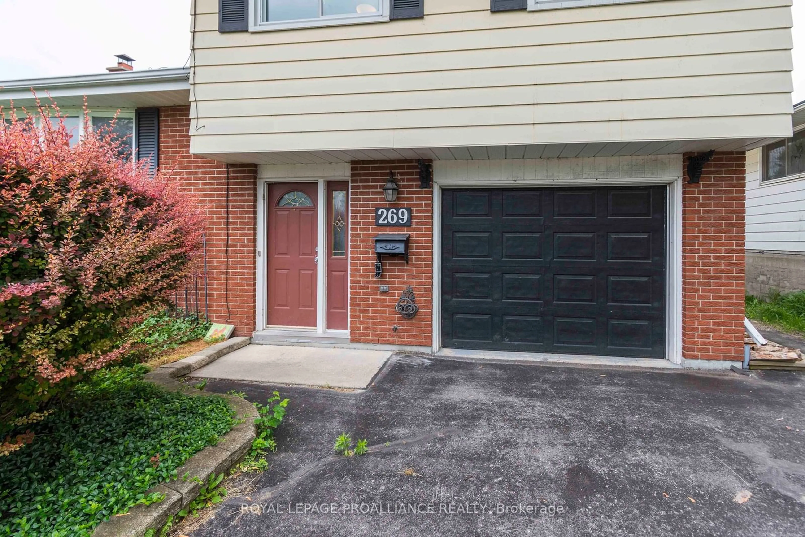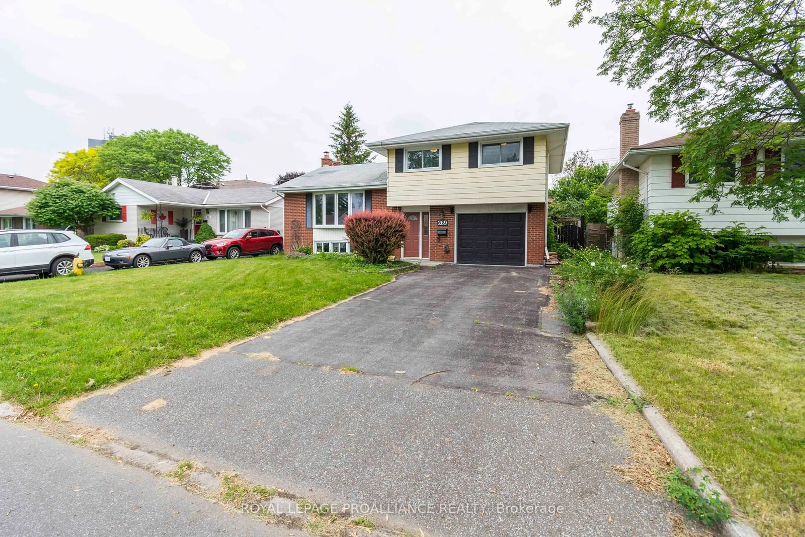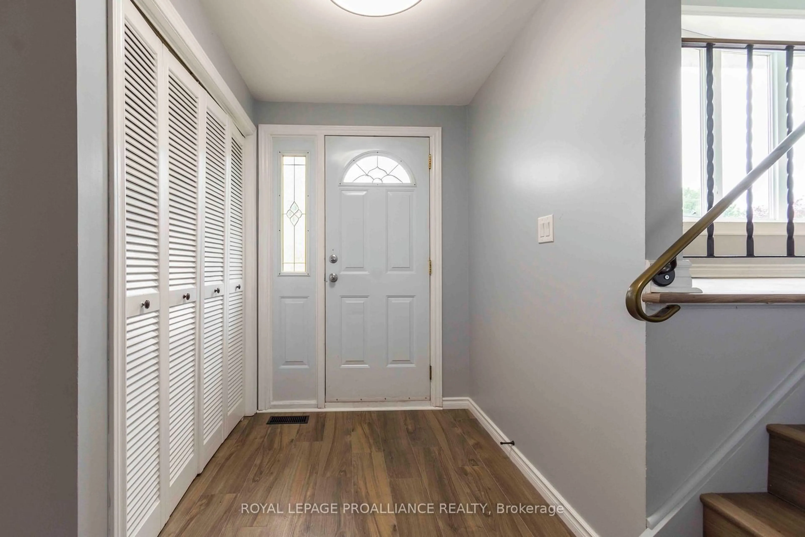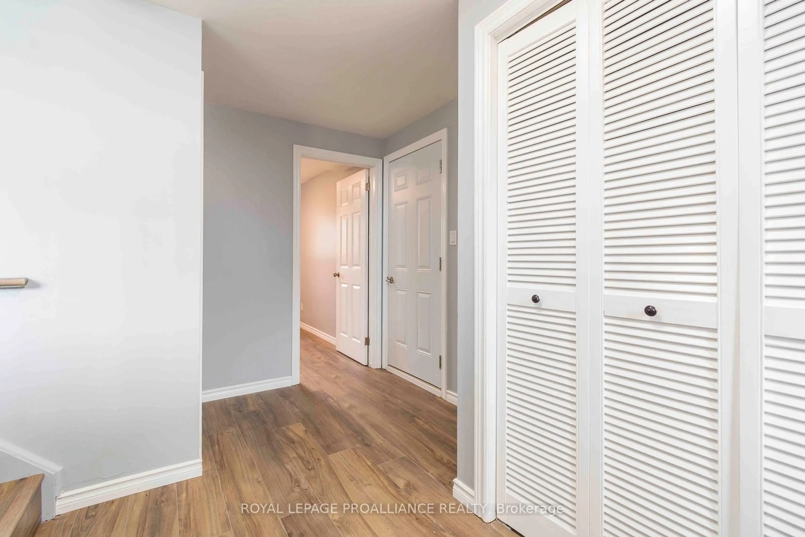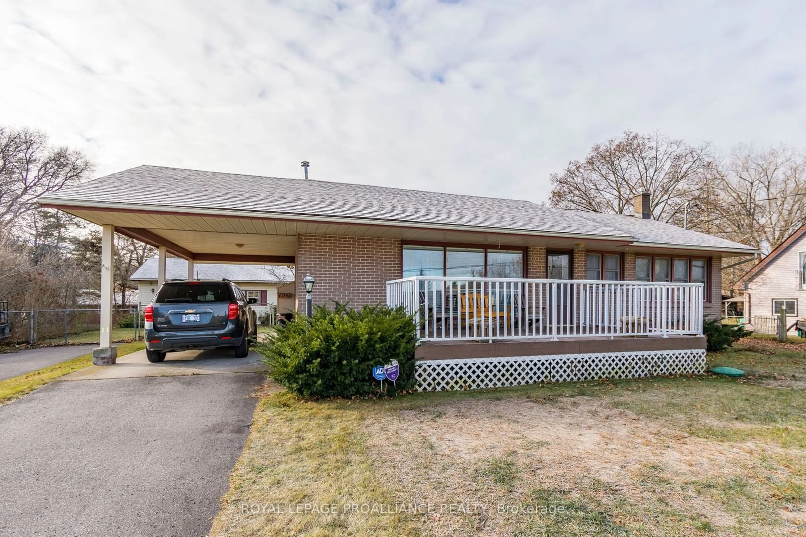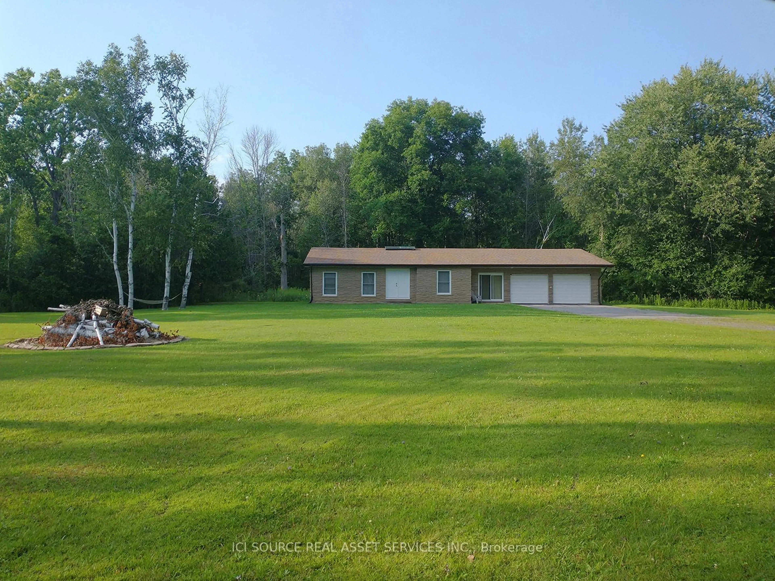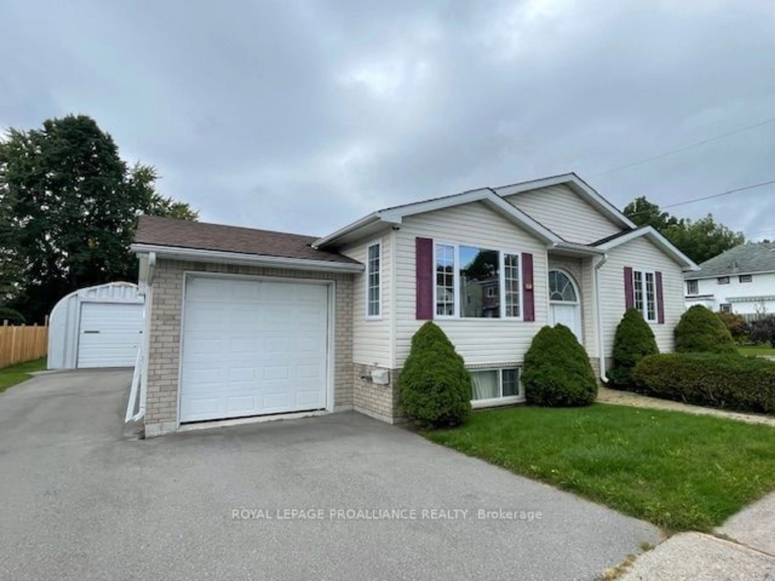Contact us about this property
Highlights
Estimated ValueThis is the price Wahi expects this property to sell for.
The calculation is powered by our Instant Home Value Estimate, which uses current market and property price trends to estimate your home’s value with a 90% accuracy rate.Not available
Price/Sqft-
Est. Mortgage$2,426/mo
Tax Amount (2023)$2,806/yr
Days On Market159 days
Description
Location, location, location! PLUS Upgrades, upgrades, upgrades! Situated in Trenton's sought after west end this immaculately upgraded 3-bed 1.5 bath multi-level split, with garage, is located walking distance from two playgrounds, dog park, tennis court, two high schools, two elementary schools, restaurants, and more. On the main floor is a dedicated dining area, living room with large south facing window, four season sun room off the updated kitchen with quartz and stainless steel appliances. Upstairs are three bedrooms and the newer main bath. On the ground floor is the office, foyer, and garage access. Downstairs is the rec room with a wood fireplace, powder room, utility room, and storage room. Beautiful fenced backyard lined with mature foliage. Some of the updates include kitchen, bathroom, flooring, windows, trim, baseboard, countertops, paint, and more. See this gem today!
Property Details
Interior
Features
Main Floor
Dining
2.55 x 3.44Kitchen
3.06 x 3.31Living
5.73 x 3.67Exterior
Features
Parking
Garage spaces 1
Garage type Attached
Other parking spaces 2
Total parking spaces 3
Property History
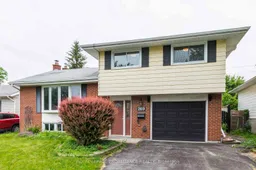 29
29