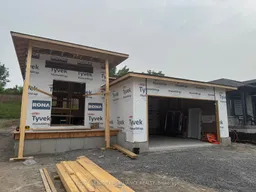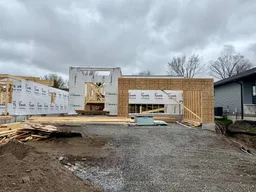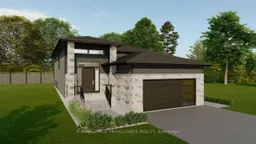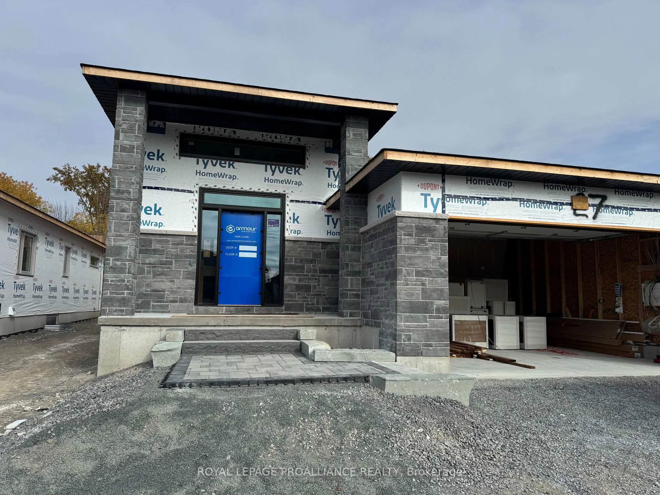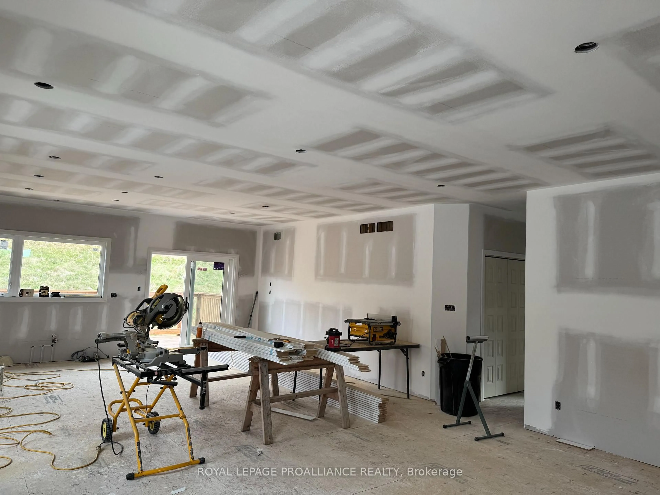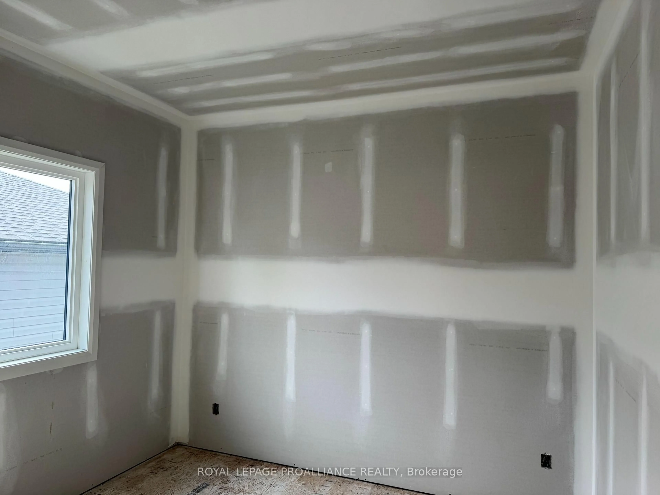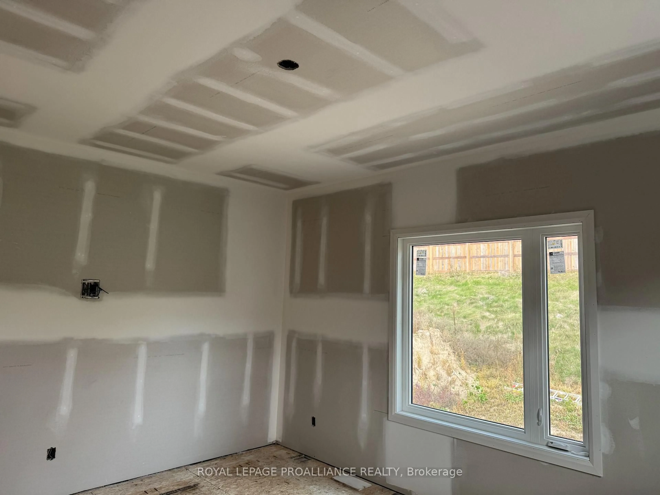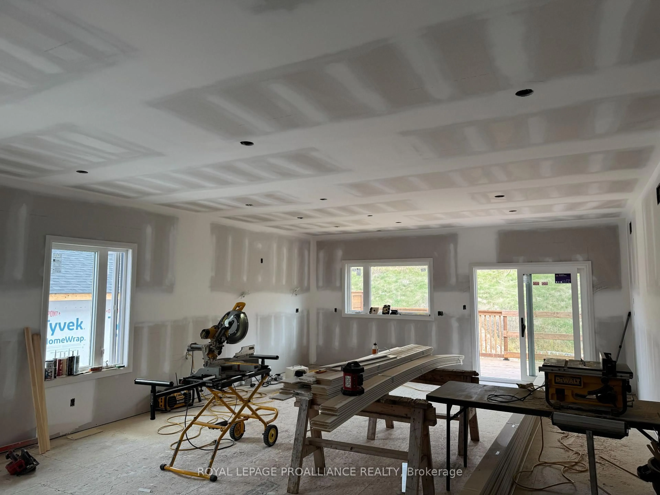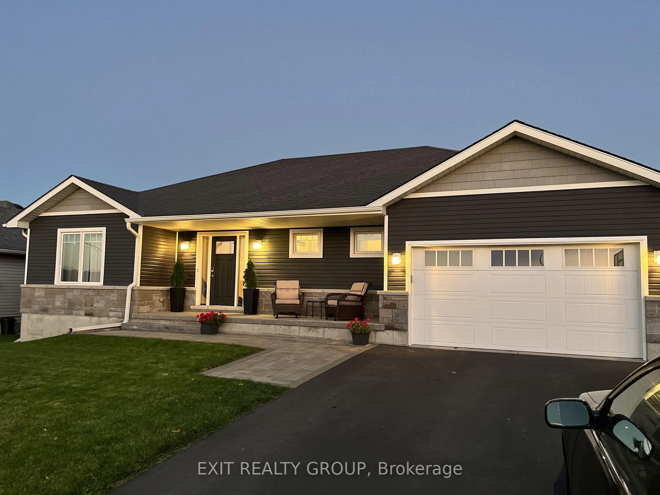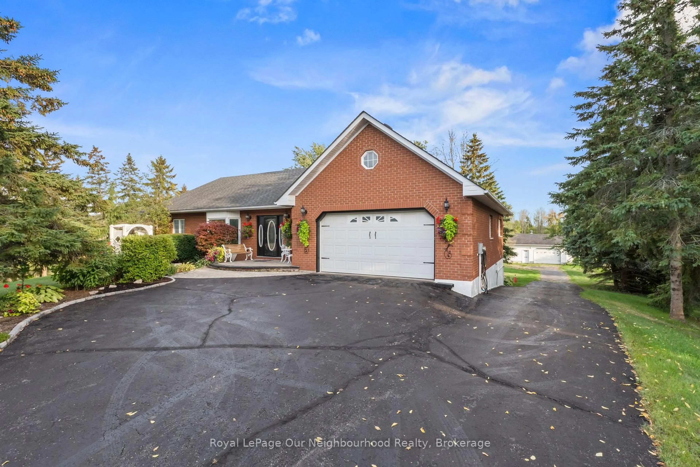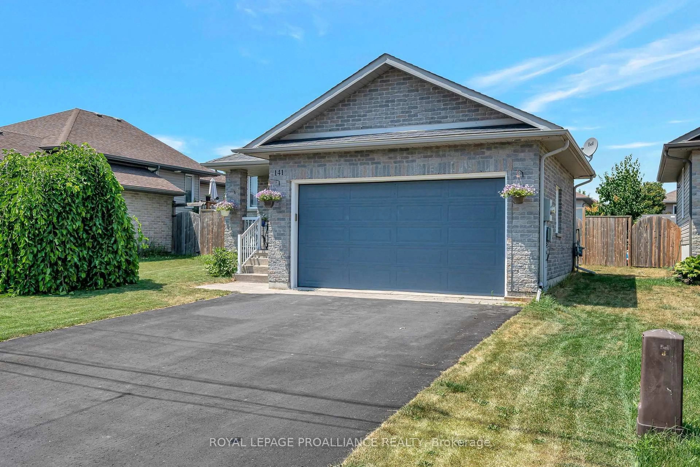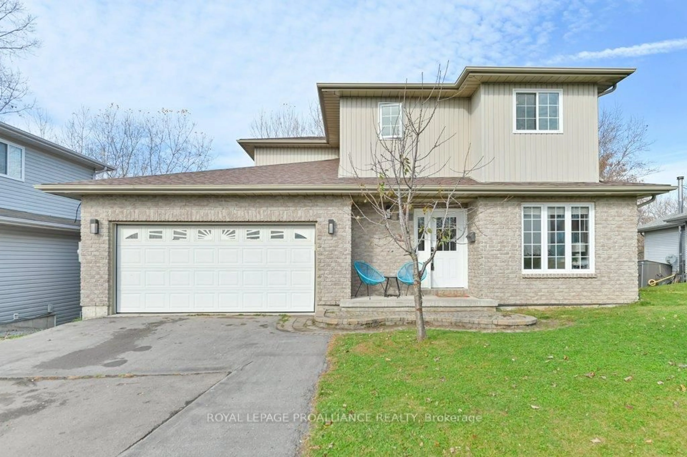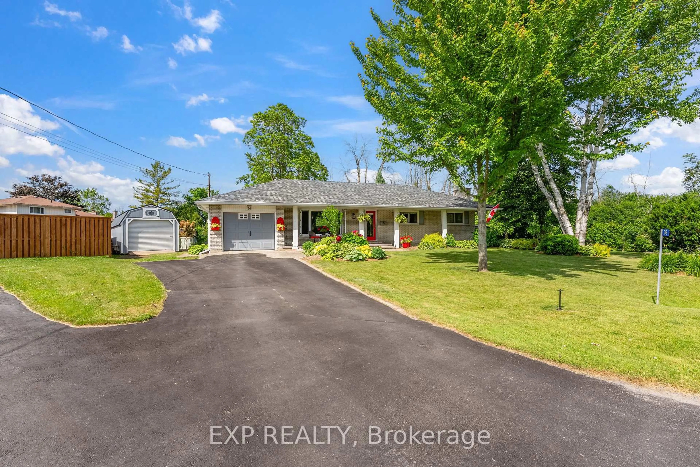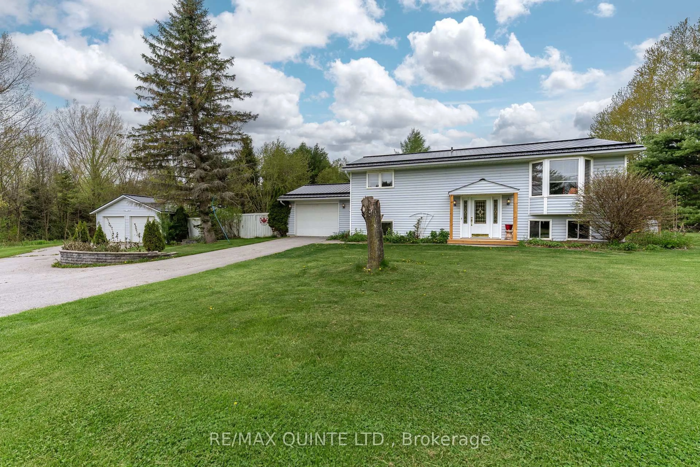27 Schmidt Way, Quinte West, Ontario K8V 0L5
Contact us about this property
Highlights
Estimated valueThis is the price Wahi expects this property to sell for.
The calculation is powered by our Instant Home Value Estimate, which uses current market and property price trends to estimate your home’s value with a 90% accuracy rate.Not available
Price/Sqft$575/sqft
Monthly cost
Open Calculator
Description
The Seller agrees to rebate to the Buyer Ten Thousand Dollars ($10,000.00) on closing if a firm offer is in place not later than 31 December 2025. It's a Buyers Market - no surprise. Lock in the low price now! This high quality home is Almost 1400 sq ft and is now under construction. Check out 23 Schmidt to see samples of the high end finishes planned for this home at 27 Schmidt. This plan has two beds and two baths with potential for two additional bedrooms down plus a third bath down if needed. The home, with 9 foot ceilings, will have a stunning kitchen with cabinets to the ceiling and crown moulding, island, & quality countertops, ensuite bath with glass/tile shower, finished laundry room with lower level landing, large deck, covered porch, double garage, paved driveway, interlock sidewalk, sodded lawn with no neighbours behind. Located in the very popular Orchard Lane subdivision with only single family detached homes with its own park. 10 minutes or less to CFB Trenton, Marina, Walmart, Golf Course, 401 & the Trent Severn Waterway. Lock in the low price now! Be in before Christmas! The Ontario and Federal governments have, or are proposing to, rebate the HST to qualifying First Time Home Buyers (FTHB) who purchase a new home. For example, a FTHB who buys a new $500K townhouse could qualify for a $65K rebate from the governments previously mentioned. Worth checking out!
Property Details
Interior
Features
Main Floor
Living
5.66 x 5.91Dining
3.96 x 3.04W/O To Deck
Kitchen
3.96 x 2.74Centre Island
Primary
3.87 x 4.723 Pc Ensuite / W/I Closet / O/Looks Backyard
Exterior
Features
Parking
Garage spaces 2
Garage type Attached
Other parking spaces 4
Total parking spaces 6
Property History
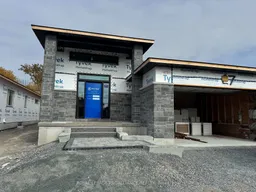 8
8