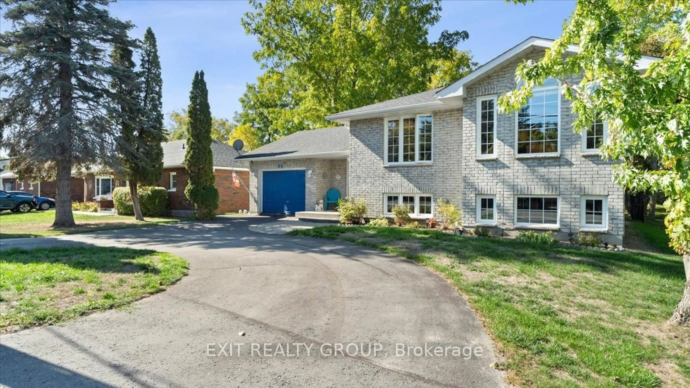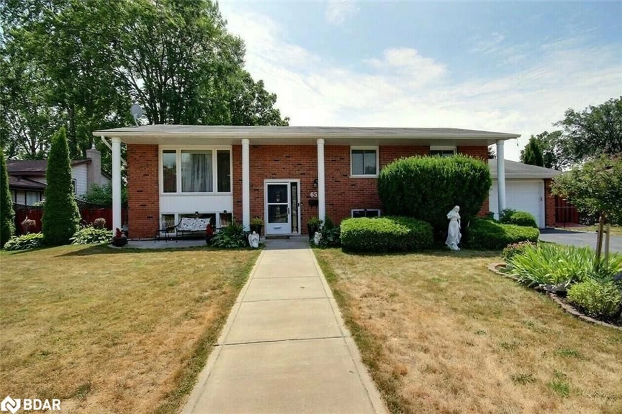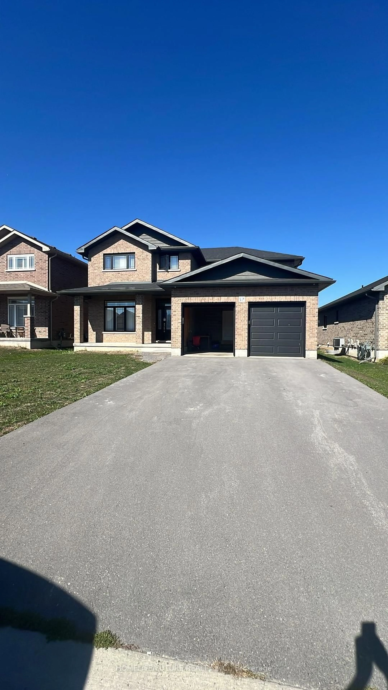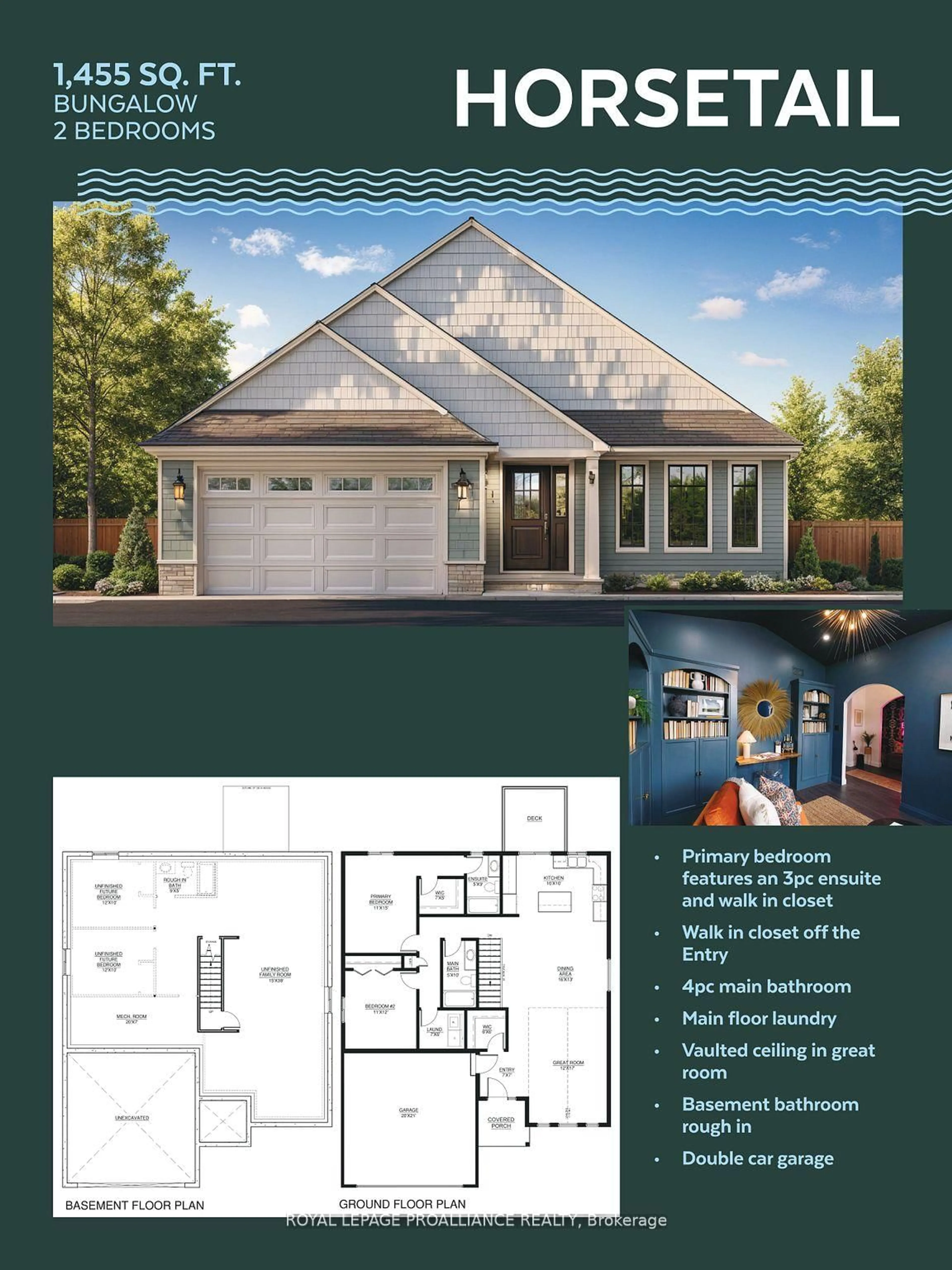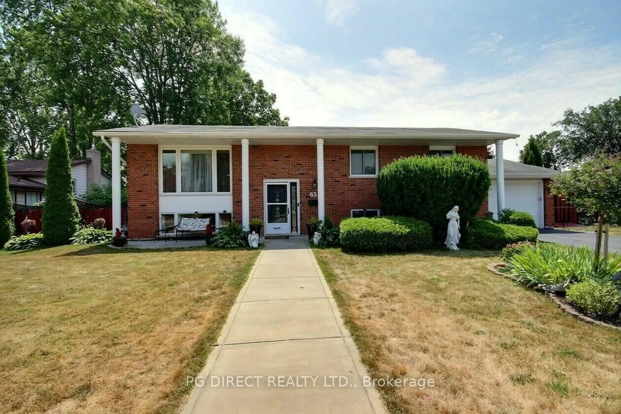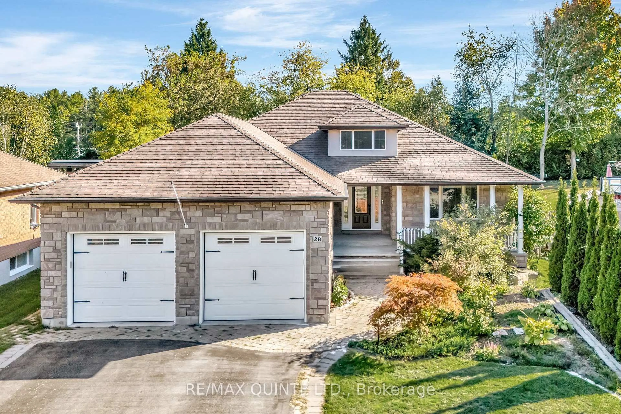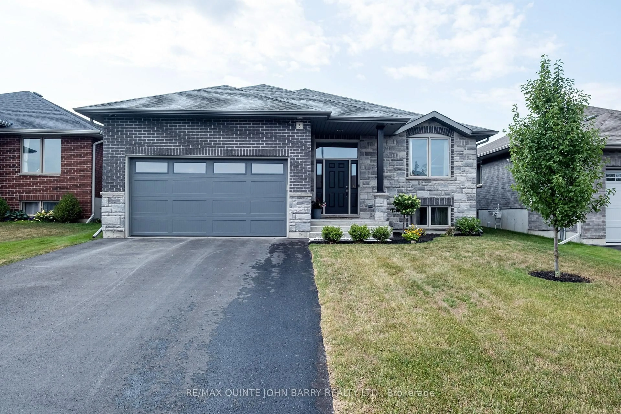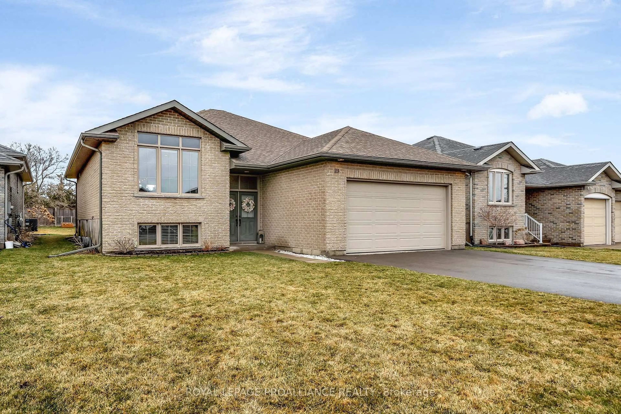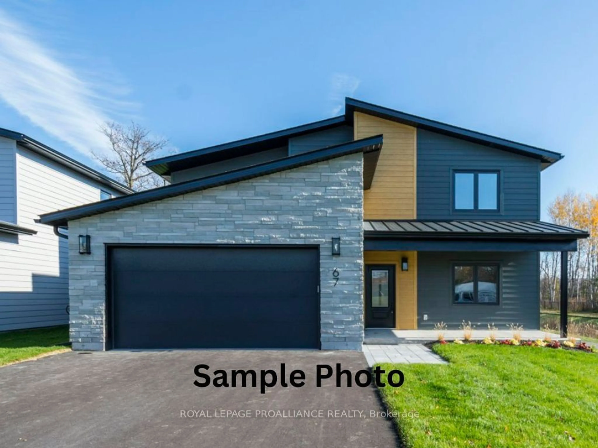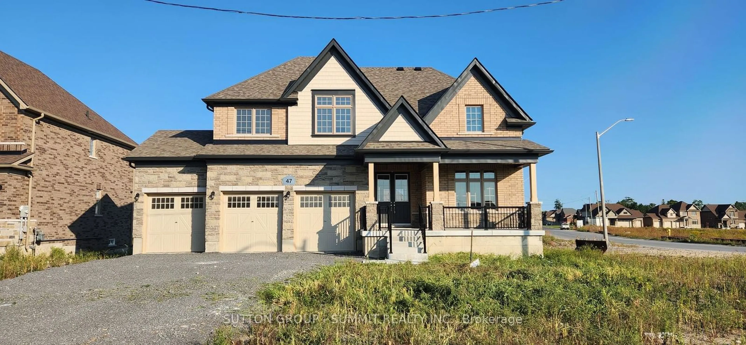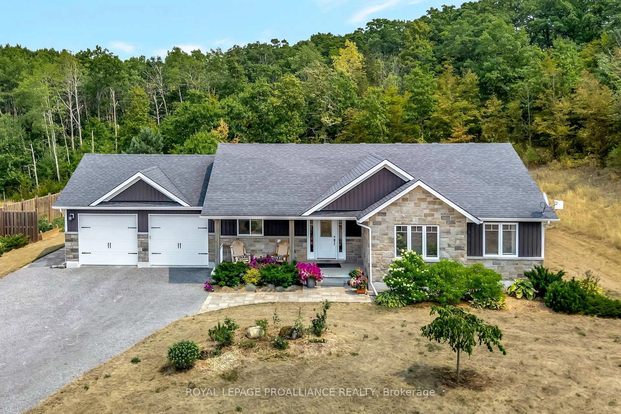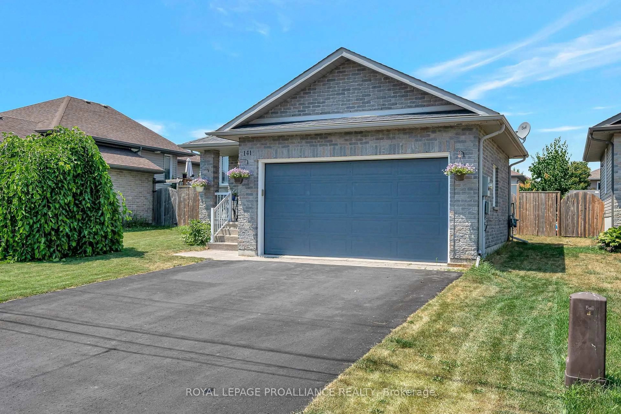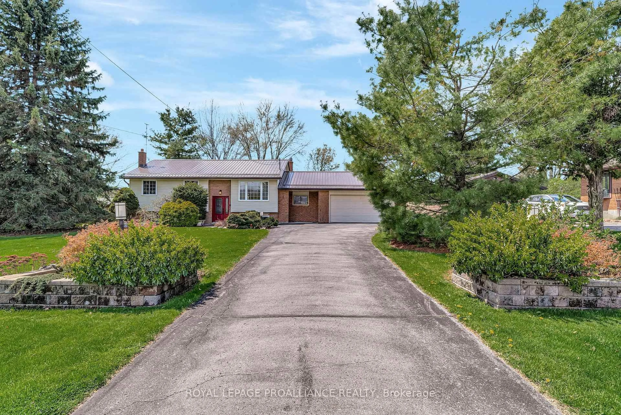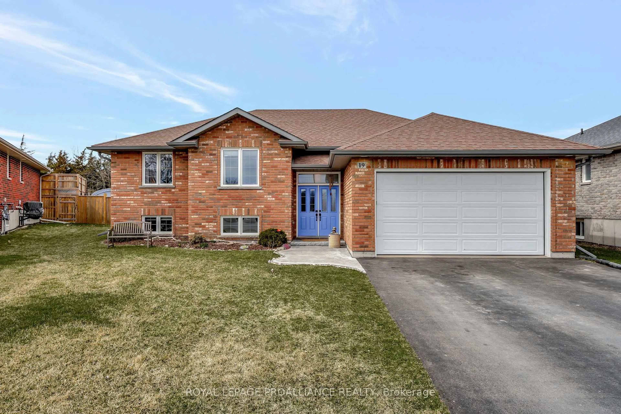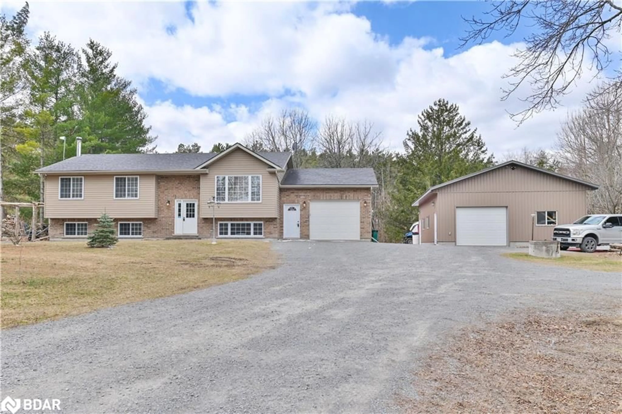Country living minutes from town! This sprawling brick and stone ranch-style bungalow offers over 3,000 sq. ft. of living space on a beautifully landscaped 1+ acre lot with manicured gardens, stonework, a renovated small barn, chicken coop, and shed. Inside, the home features 4 bedrooms, 2.5 bathrooms, a main floor laundry and mudroom, and a fully finished walkout basement. Gleaming hardwood floors on the main level and large windows throughout provide hillside views and plenty of natural light, with both a living room and family room on the main floor, plus a separate dining room with a south-facing walkout to a private deck. The bright white kitchen offers generous cabinetry and two large windows. The lower level has been newly renovated with two additional bedrooms, a recreation room, 2-piece bath, and direct access to the outdoors. With two single-car garages at each end of the home, the layout is ideal for multi-generational living or creating two separate spaces. A well-maintained family home with numerous updates, set in a peaceful country setting yet only minutes from schools, shops, and churches.
Inclusions: Fridge, Stove, OTR Microwave, Washer, Dryer, Water Softener, Hot Water Tank
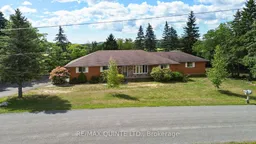 50
50

