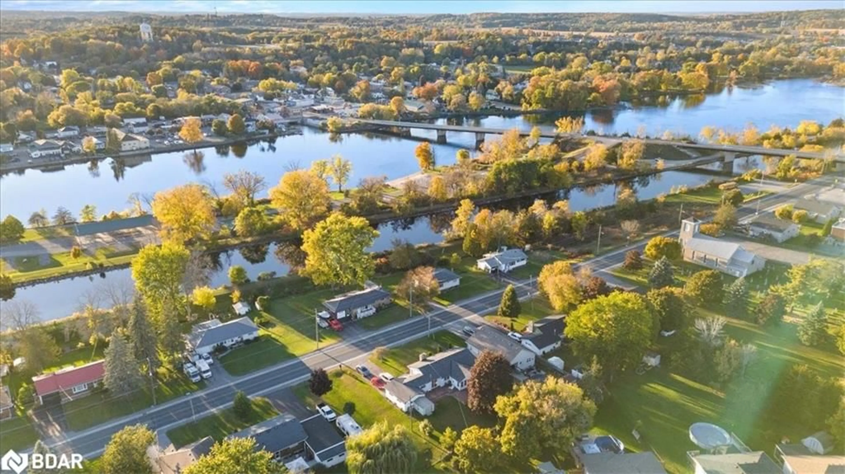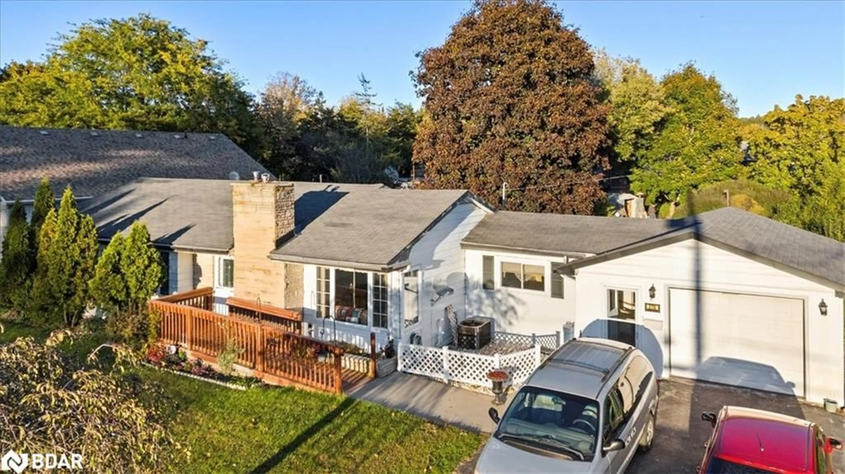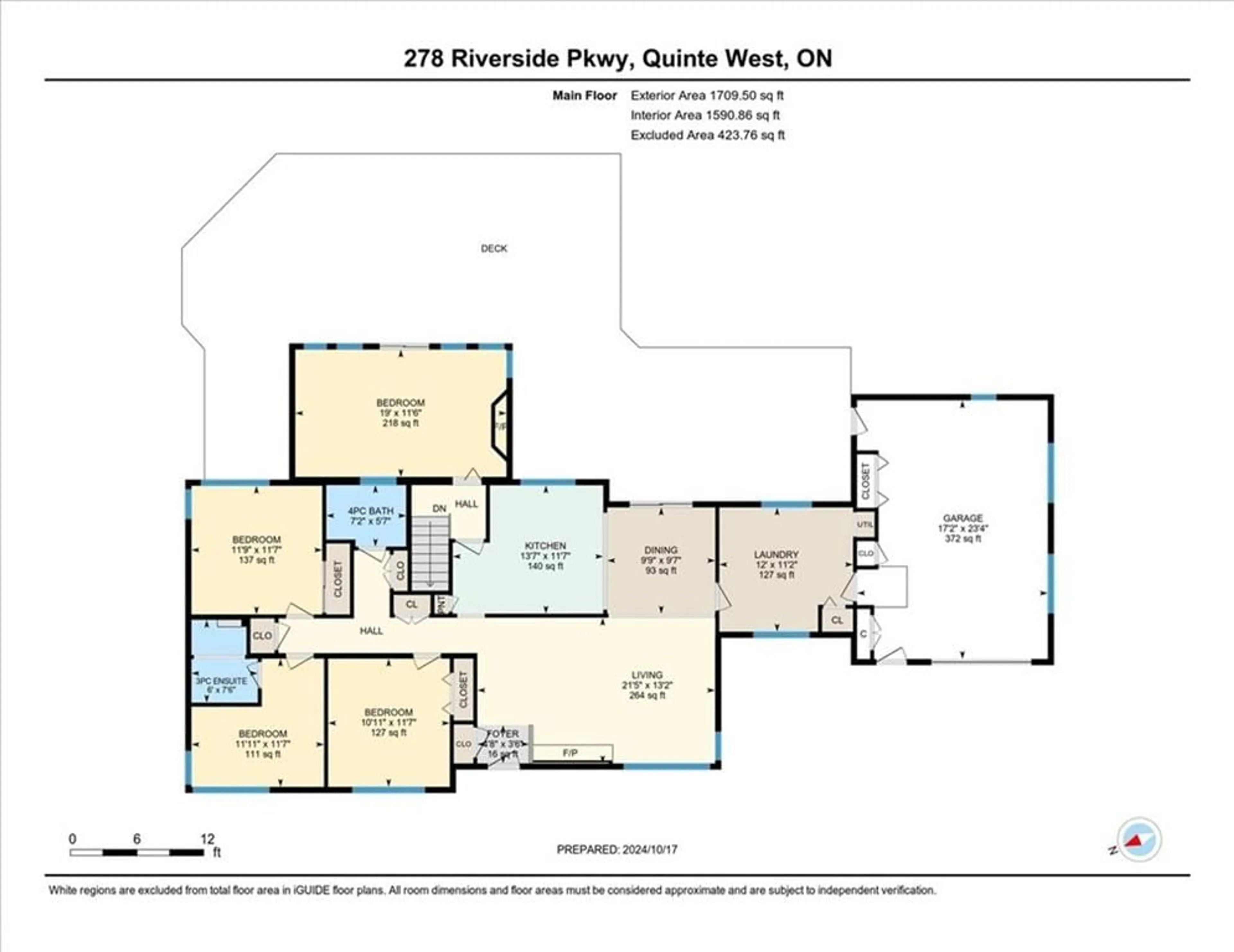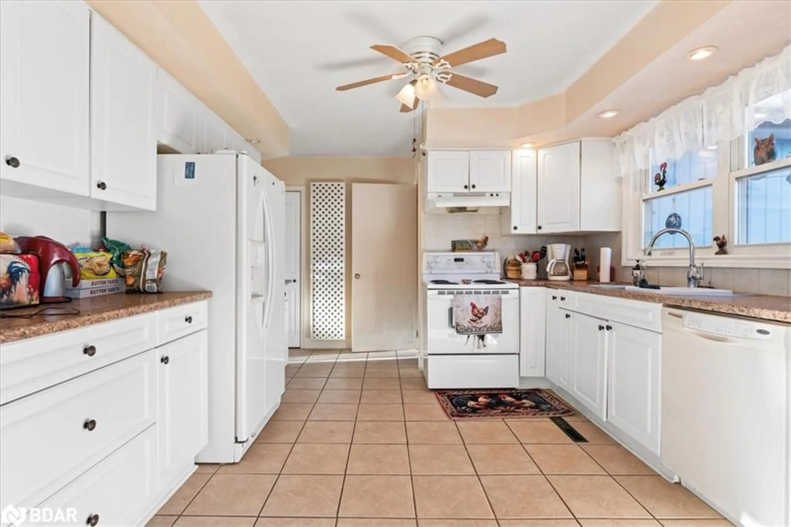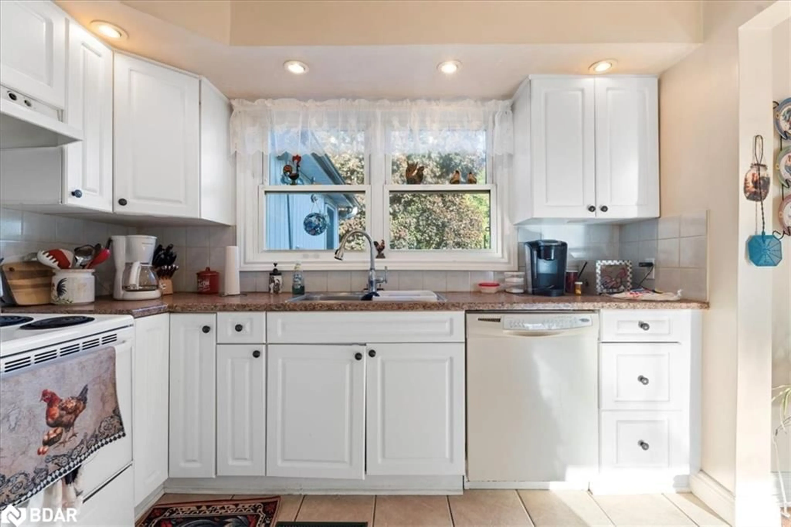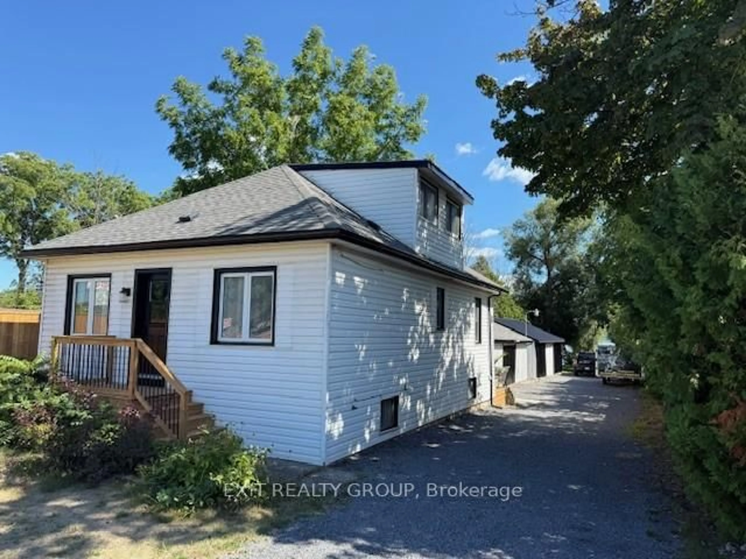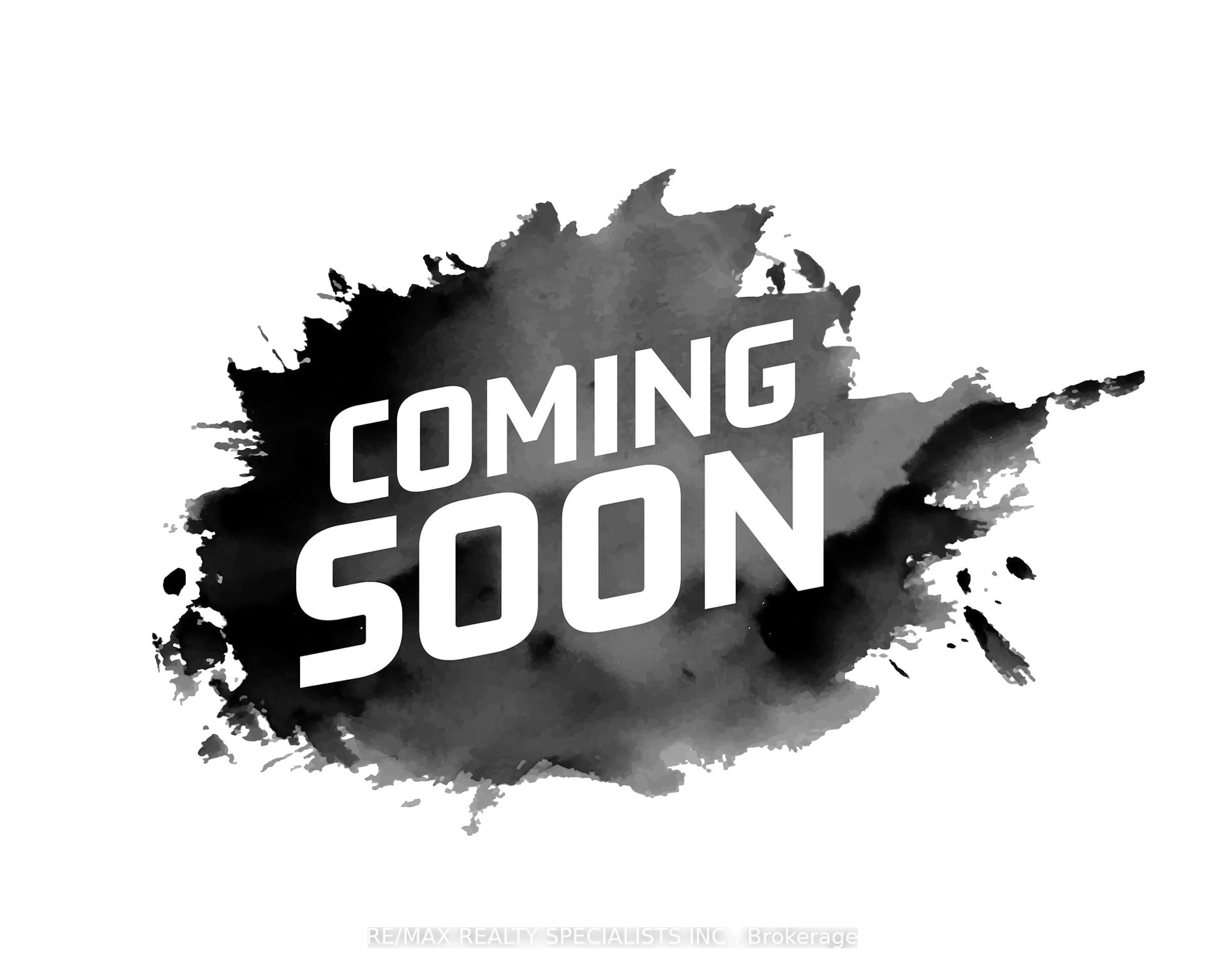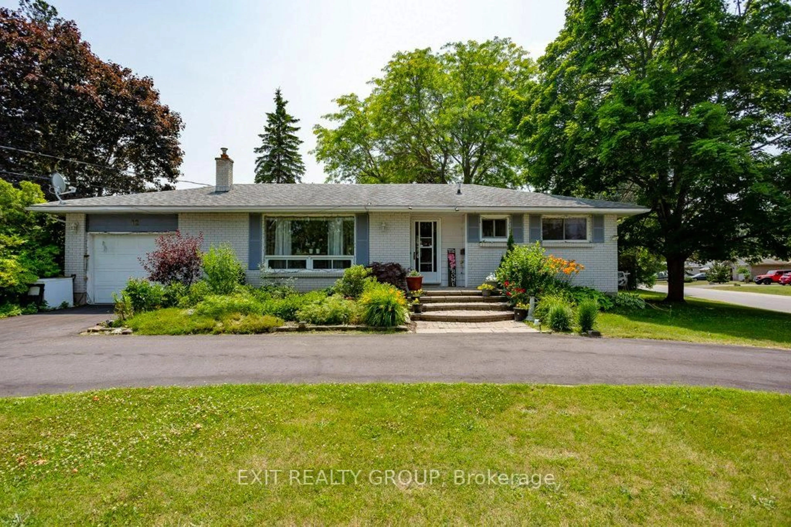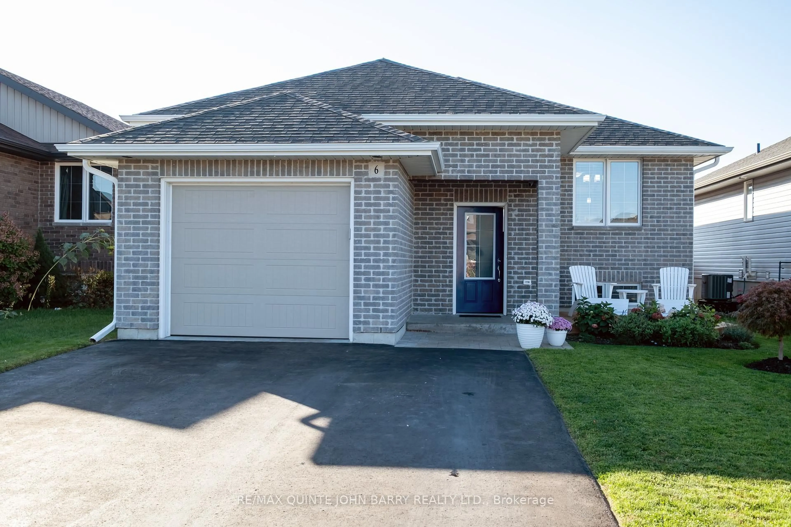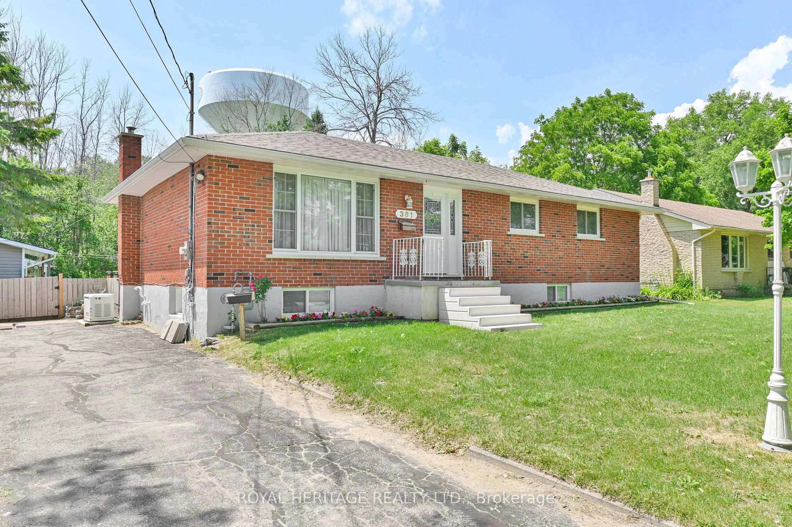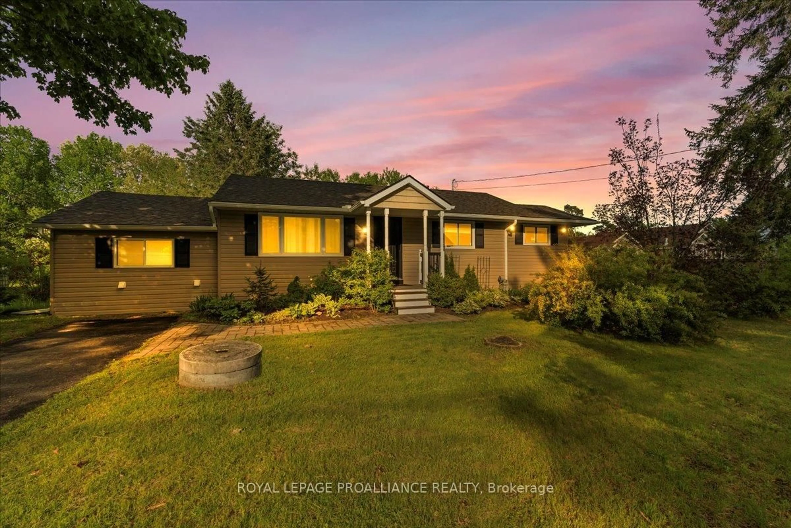278 Riverside Pky, Frankford, Ontario K0K 2C0
Contact us about this property
Highlights
Estimated valueThis is the price Wahi expects this property to sell for.
The calculation is powered by our Instant Home Value Estimate, which uses current market and property price trends to estimate your home’s value with a 90% accuracy rate.Not available
Price/Sqft$301/sqft
Monthly cost
Open Calculator
Description
This delightful 4-bedroom, 2-bathroom bungalow offers a warm and welcoming atmosphere with beautiful hardwood floors throughout. The main floor opens to a bright and spacious kitchen, dining, and living area, complete with a cozy gas fireplace. Patio doors off the dining room lead to a charming deck, perfect for morning coffee or evening relaxation. The primary bedroom includes a stylish 3-piece ensuite, while two additional well-sized bedrooms and a modern 4-piece bath complete the main level. You'll love the addition of the sunroom, bathed in natural light and featuring another gas fireplace for those cozy afternoons. The lower level provides a generous rec room, ideal for family gatherings or movie nights, along with an extra bedroom for guests. Step outside to find a large deck, perfect for entertaining, and a massive backyard—great for kids or pets to play. A convenient one-car garage completes this inviting home. A must-see gem!
Property Details
Interior
Features
Main Floor
Foyer
1.42 x 1.07Living Room
6.53 x 4.01Dining Room
2.97 x 2.92Kitchen
4.14 x 3.53Exterior
Features
Parking
Garage spaces 1.5
Garage type -
Other parking spaces 4
Total parking spaces 5
Property History
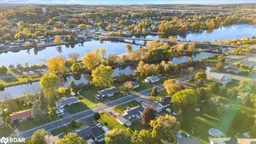 38
38
