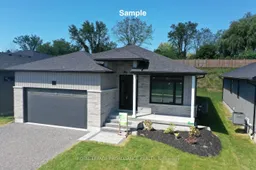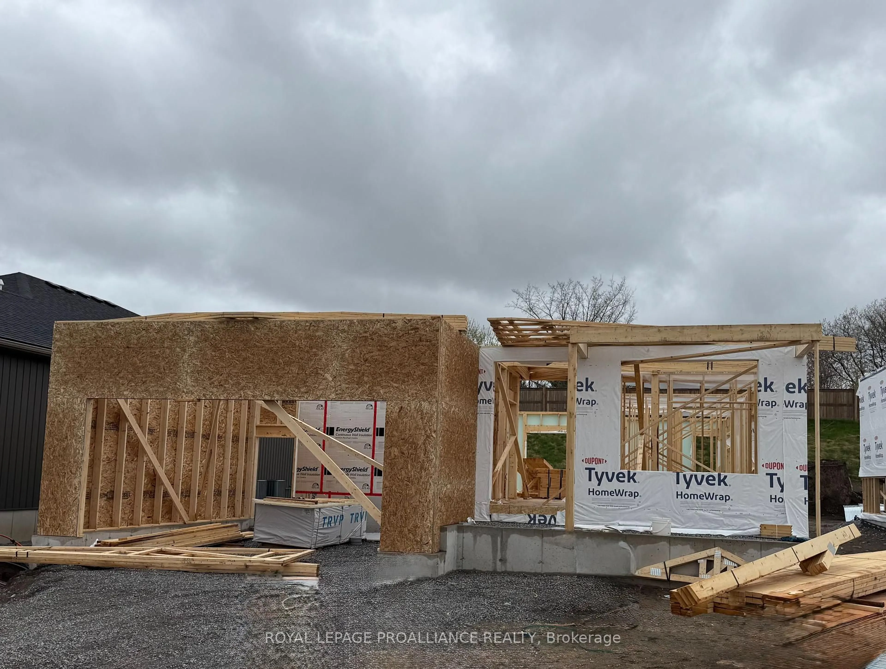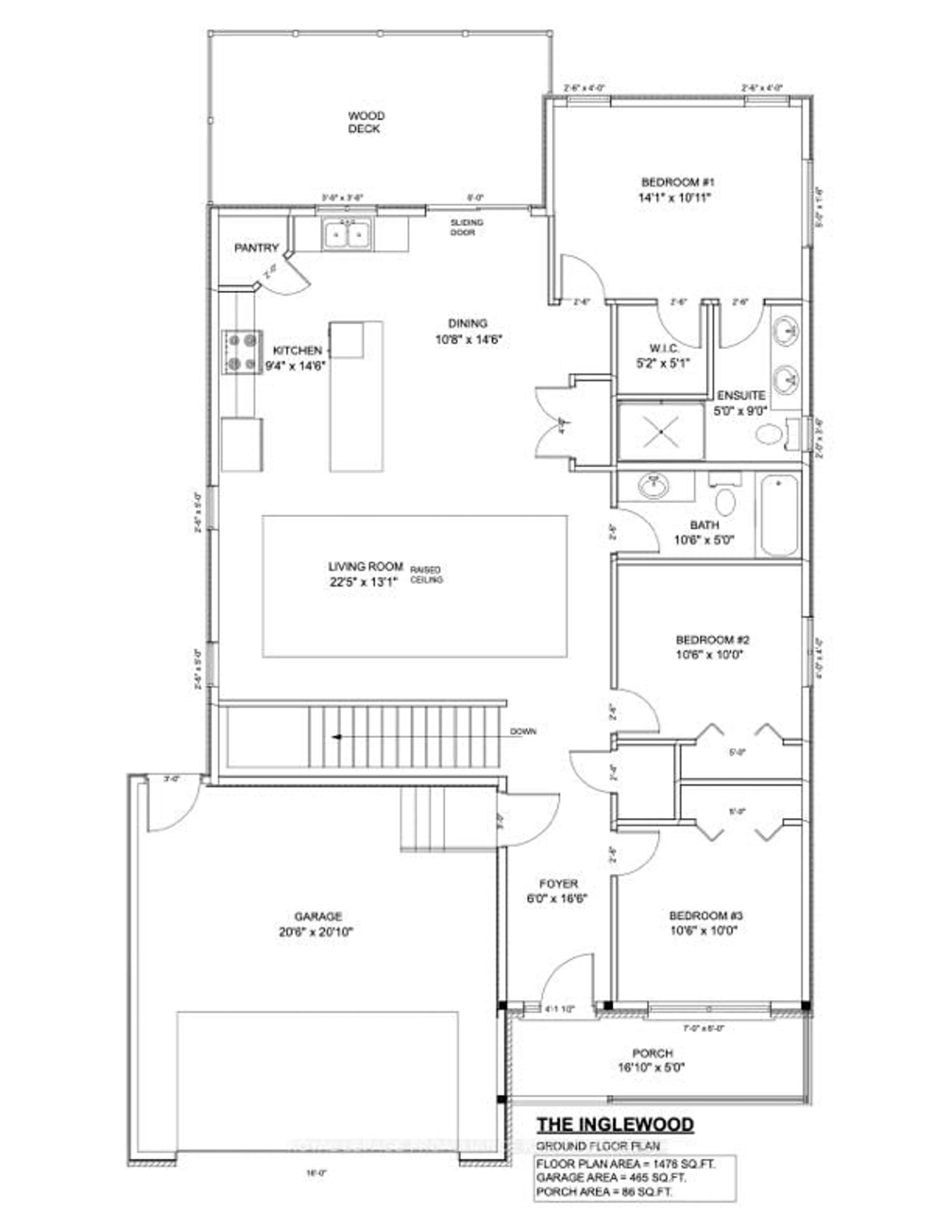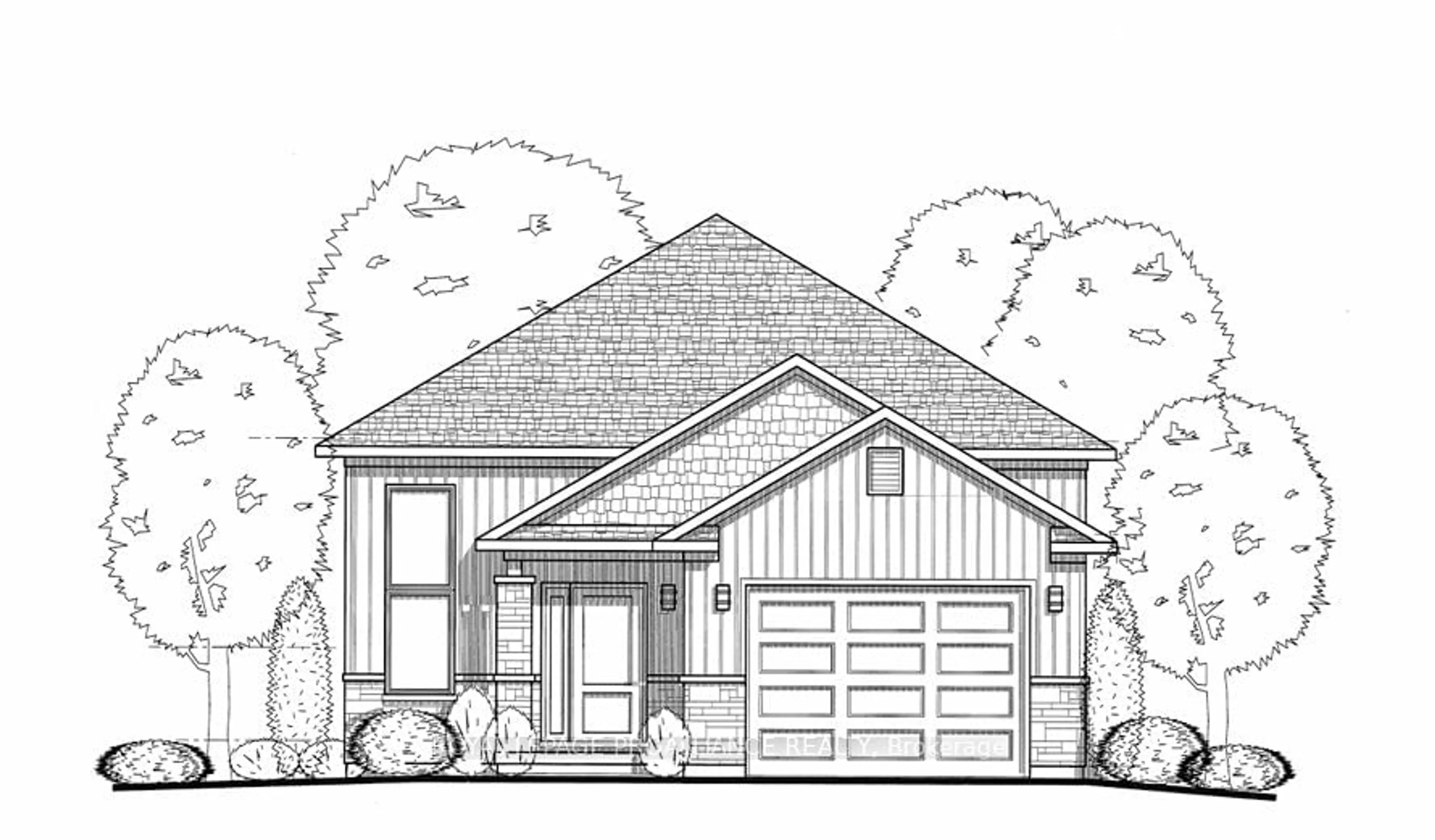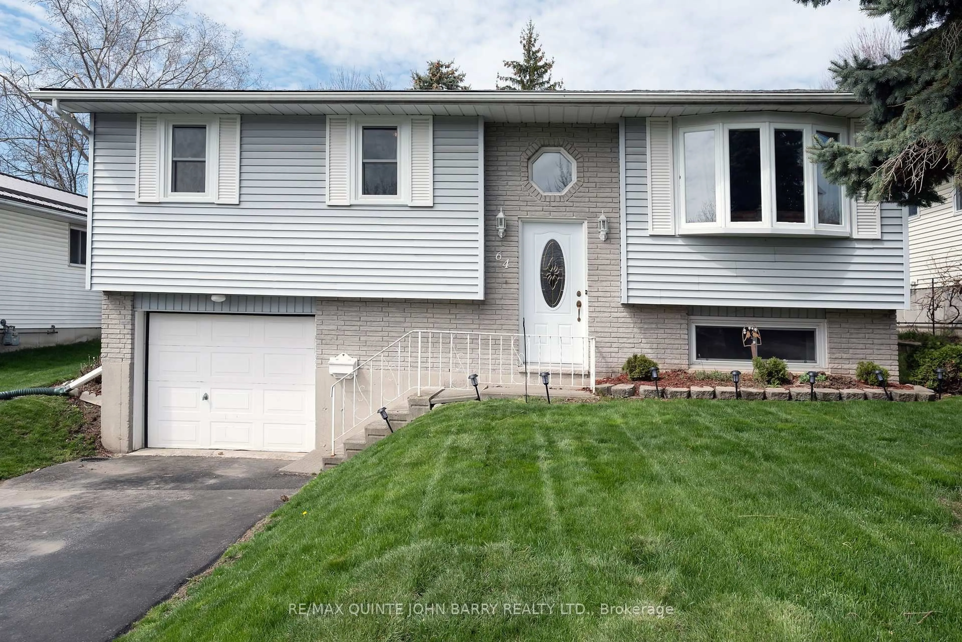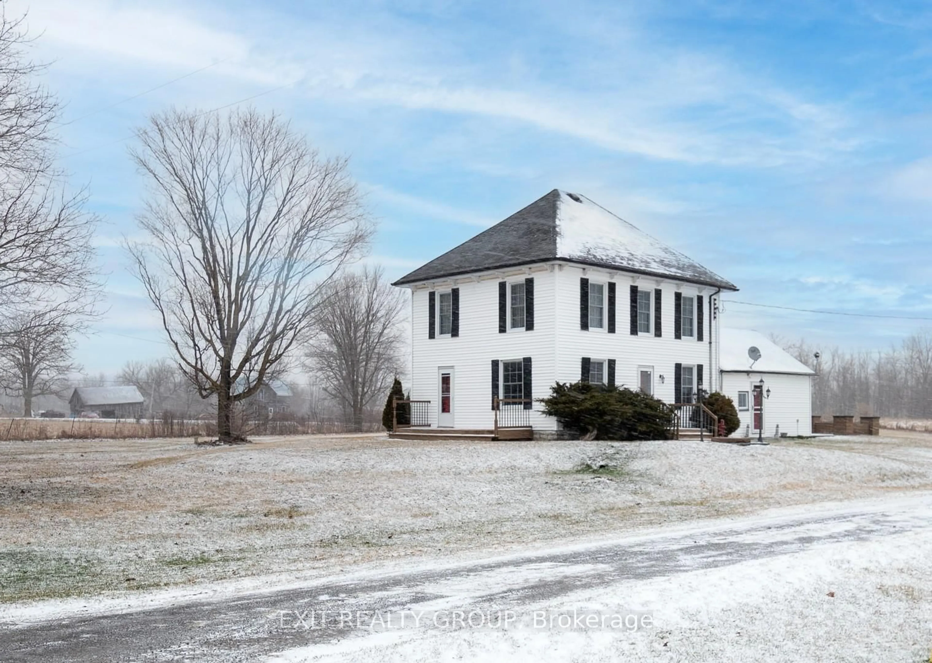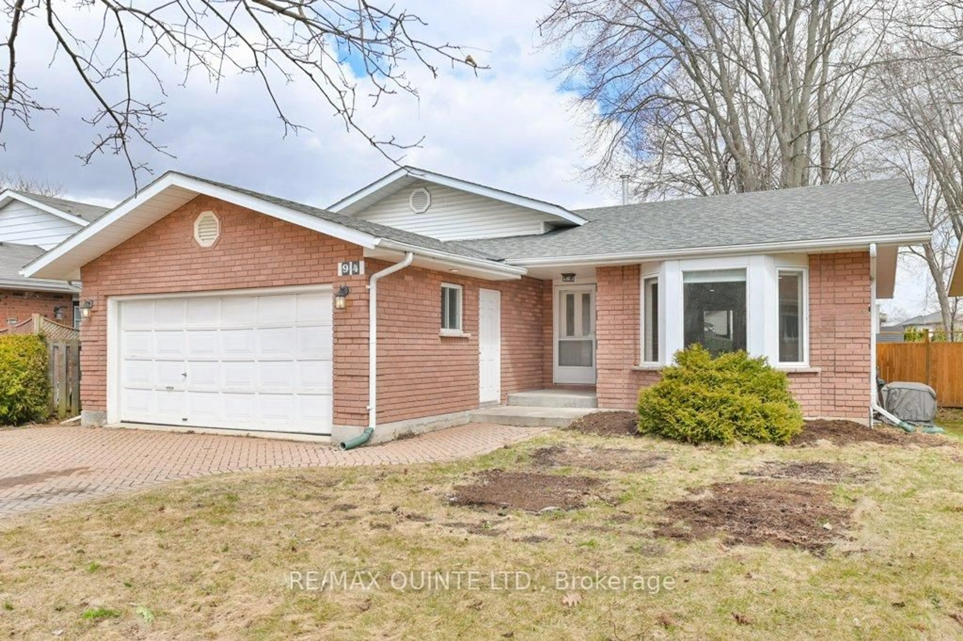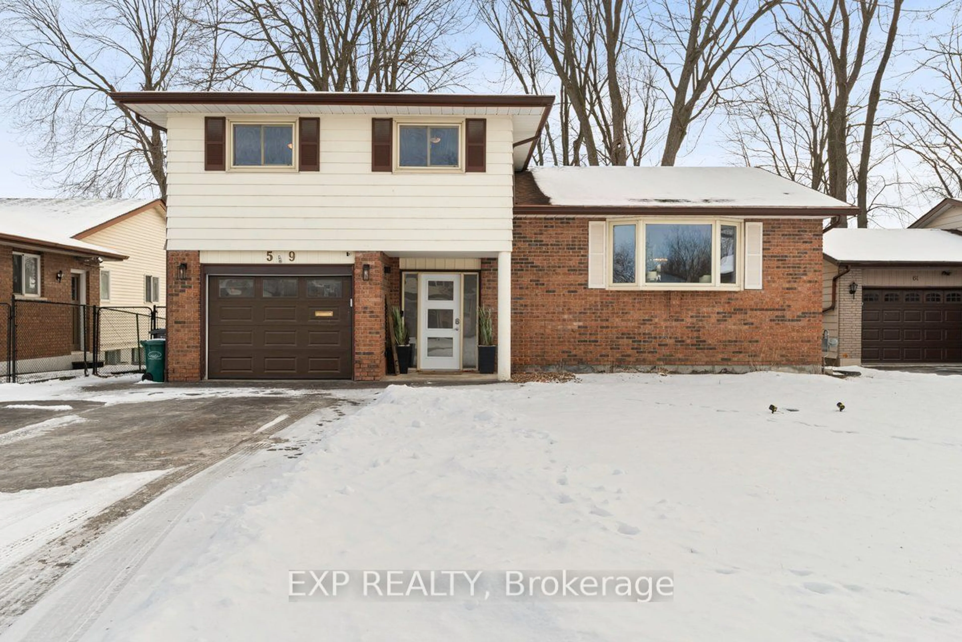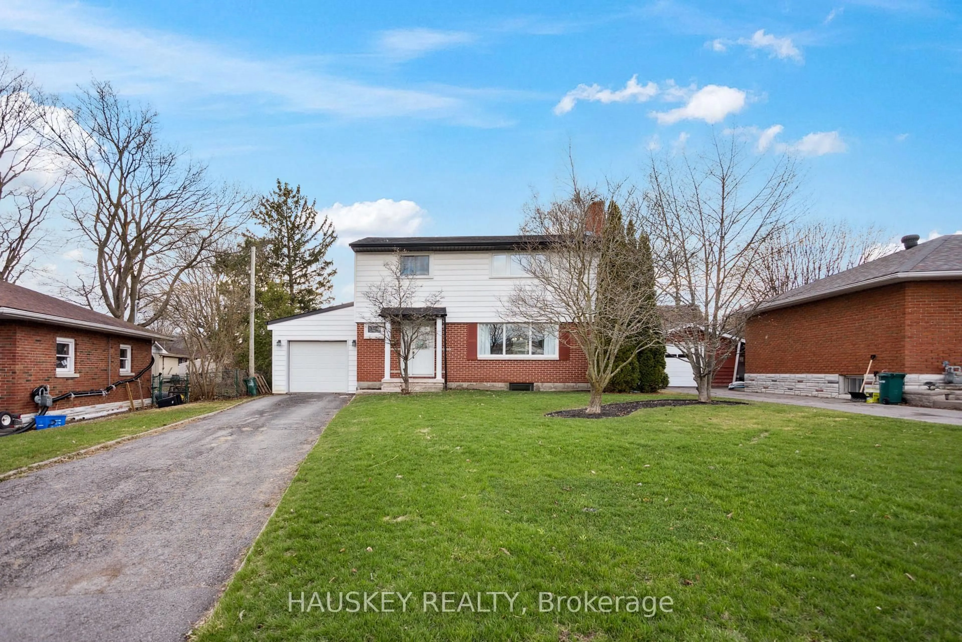29 Schmidt Way, Ingleside, Ontario K8V 5P4
Contact us about this property
Highlights
Estimated ValueThis is the price Wahi expects this property to sell for.
The calculation is powered by our Instant Home Value Estimate, which uses current market and property price trends to estimate your home’s value with a 90% accuracy rate.Not available
Price/Sqft$598/sqft
Est. Mortgage$3,263/mo
Tax Amount (2025)-
Days On Market2 days
Description
UNDER CONSTRUCTION NOW! Experience luxury living in this brand new 3 bedroom bungalow by Frontier Homes Quinte. With 1476 sq.ft. of finished main floor living space and 9' ceilings, this thoughtfully designed home offers both comfort and elegance in the desirable Orchard Lane community.The open concept layout features high quality woodgrain luxury vinyl tile throughout, LED pot lights, and abundant natural light. The gourmet kitchen showcases ceiling height Aya cabinetry with Dekton countertops, undermount sink, and premium Moen fixtures. Enjoy the convenience of a corner pantry and dedicated garbage/recycling cabinet.The primary retreat includes a luxurious ensuite with ceramic tile shower, glass door, and double sinks. Two additional bedrooms and a full bathroom with tub/shower complete the main floor. A convenient finished laundry area in the basement provides practical functionality.The unfinished basement offers excellent potential for customization. Whether you desire additional living space, home theater, or recreation area, we're happy to work with you to finish it to your specifications.Energy efficiency is prioritized with upgraded insulation package, HRV system, high efficiency Amana furnace, tankless water heater, and air conditioning. The home is constructed with quality materials throughout for superior comfort and durability. Curb appeal is enhanced with Shouldice Estate Stone, vinyl board batten siding, premium Owens Corning shingles, brushed concrete front porch, and interlock walkway. Your property will include a fully sodded lawn, garden in front of the large porch, and a pressure treated rear deck with gas BBQ line.Currently under construction with early to mid fall occupancy possible. Buyers who act quickly still have time to make selections to customize this home to their preferences.
Property Details
Interior
Features
Exterior
Features
Parking
Garage spaces 2
Garage type Attached
Other parking spaces 4
Total parking spaces 6
Property History
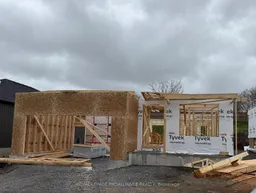 2
2