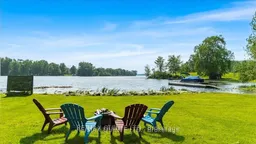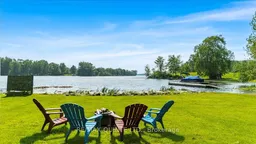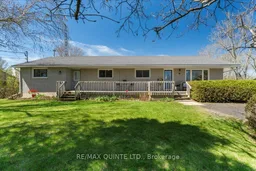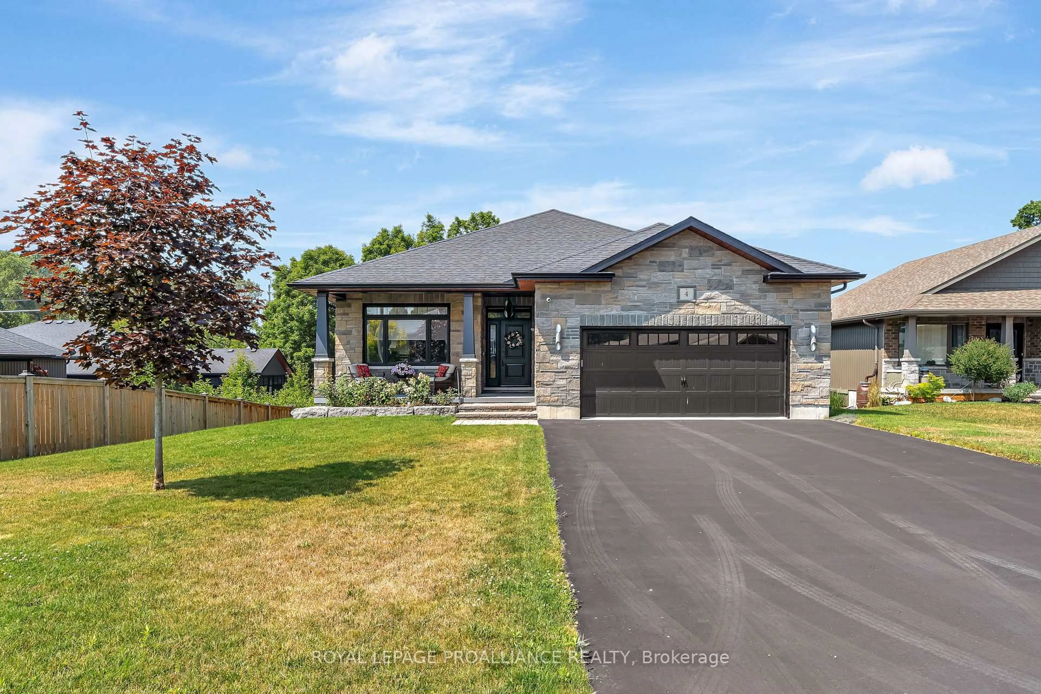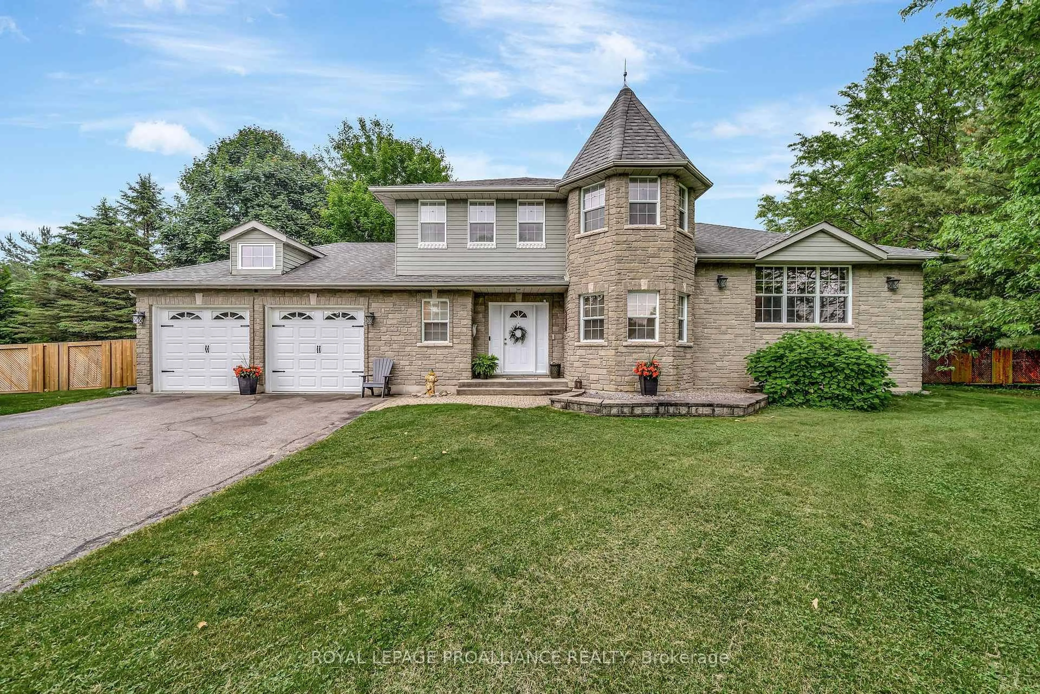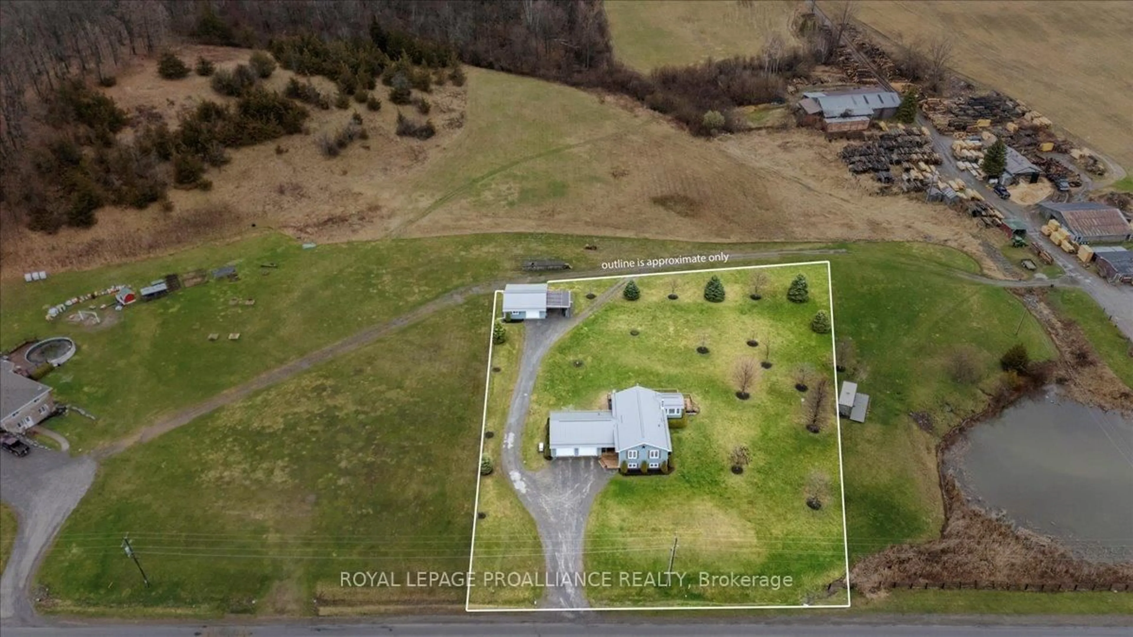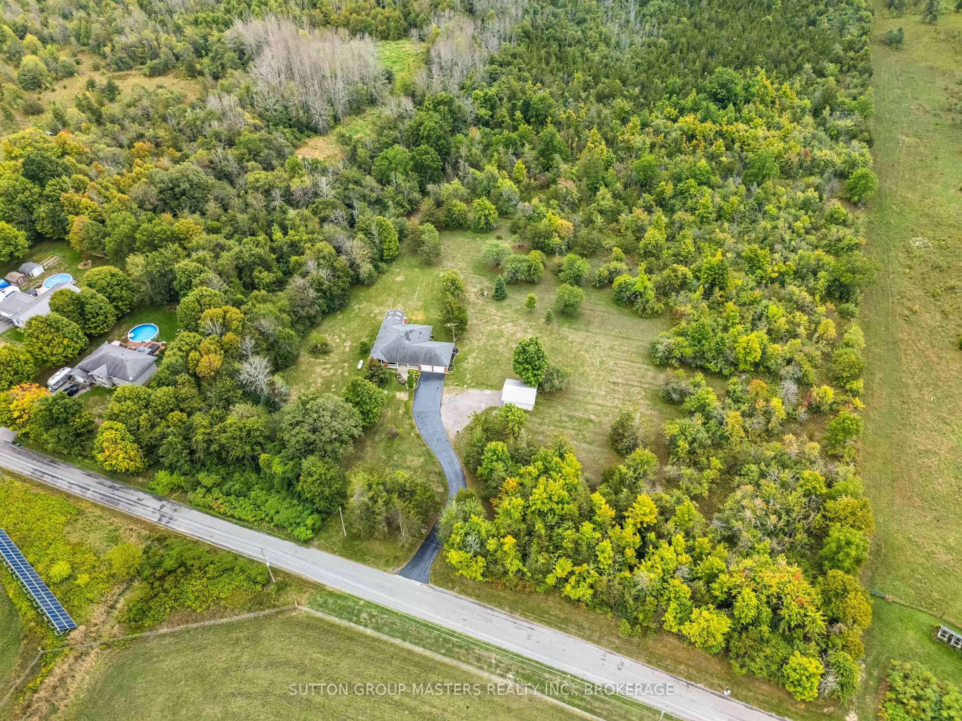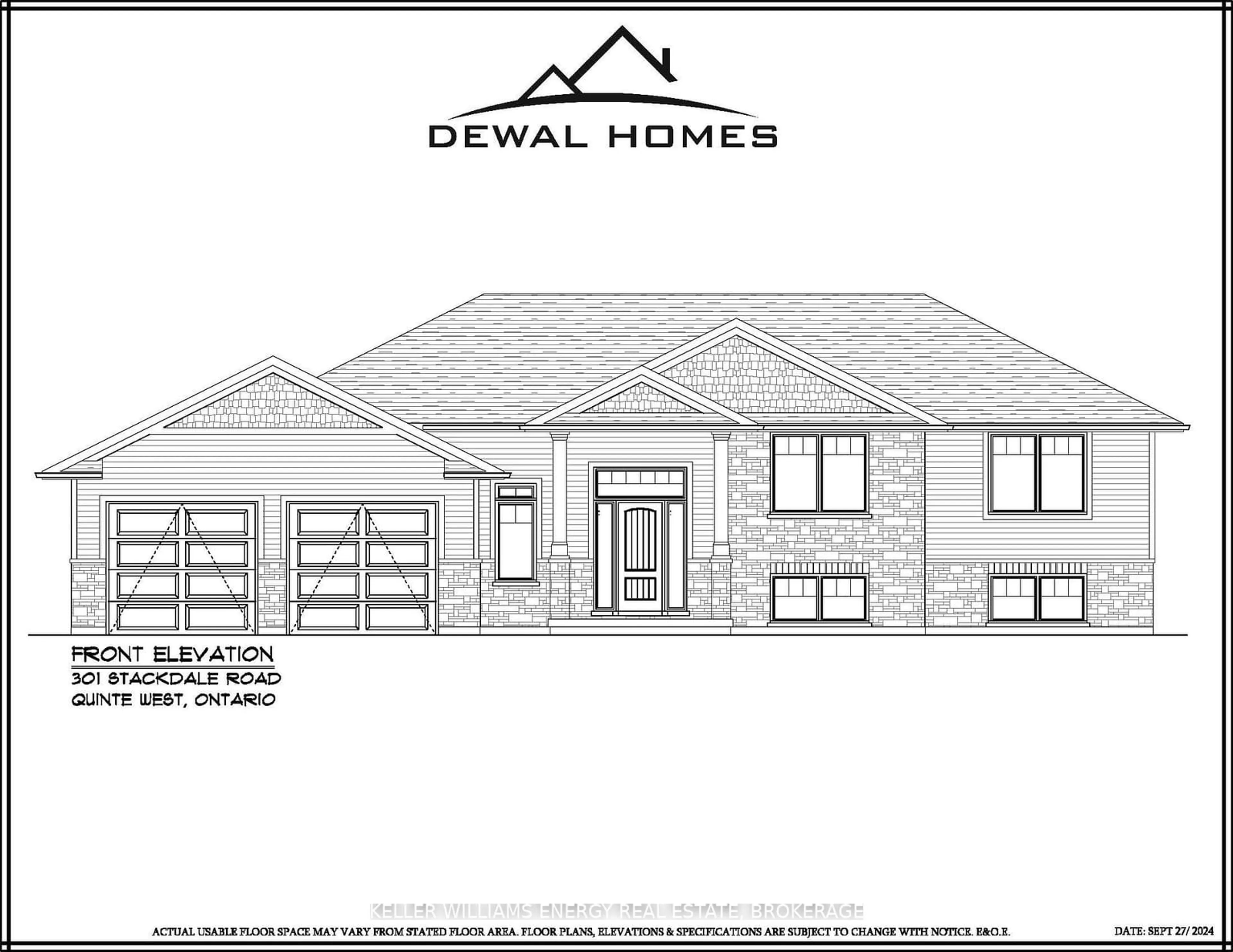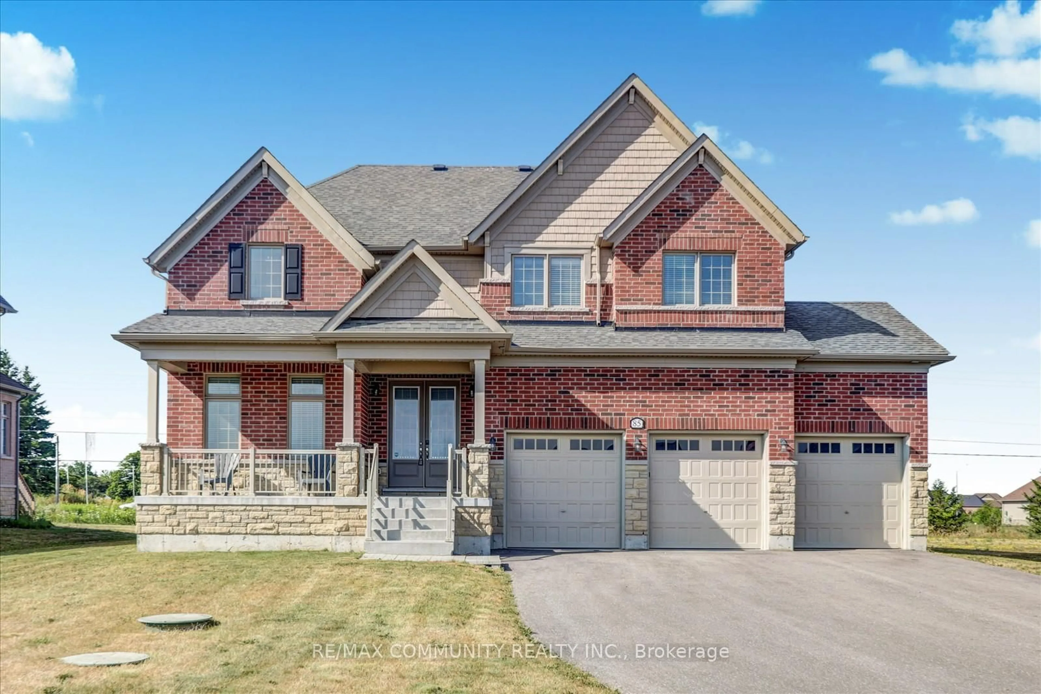Say hello to this beautifully maintained 1,700 sq ft raised bungalow offering the perfect blend of lifestyle, income, and business potential. Nestled on 4 scenic acres with pristine water frontage, this property features a large private deck and a boat launch, all just minutes from local amenities. Inside, you'll find 3 spacious bedrooms, 2 bathrooms, and a bright living space with stunning views of the property. The kitchen and dining area are flooded with natural light and offer generous counter and storage space ideal for cooking and entertaining. Step out onto the expansive deck to enjoy your morning coffee while soaking in serene water views. The walk-out basement offers two self-contained rental units: a 1-bedroom apartment and a 1-bedroom + den unit, perfect for generating rental income or hosting extended family. An insulated garage with workshop that also includes a bachelor apartment, adding even more value and versatility to this income-generating property. Additionally, this property comes with an established boat launch business. Whether you're looking for a peaceful home, a smart investment, or a thriving business opportunity, this property has it all. All that's left to say is, welcome home.
Inclusions: Refrigerator, Stove, Washer, Dryer, Dishwasher
