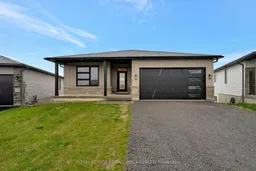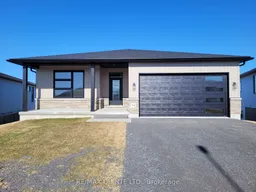Welcome to this beautifully designed new bungalow, perfectly positioned in a quiet neighbourhood just minutes from Frankford. Thoughtfully crafted with modern finishes and open-concept living, this home offers 3 spacious bedrooms plus a den/office, ideal for today's lifestyles. The bright, contemporary kitchen features abundant cabinetry, quartz countertops, and a large island, flowing seamlessly into the dining area and great room-perfect for entertaining or family gatherings. Step out from the great room onto the expansive deck with a BBQ outlet, where you can enjoy panoramic views of the subdivision and the rolling hills leading toward the Trent-Severn Waterway. The primary suite provides a private retreat with a walk-in glass and ceramic shower in the ensuite, while the main bathroom is stylishly appointed for guests and family alike. The home show cases laminate flooring throughout and elegant hardwood stairs, with carpet only in the lower-level bedroom for added comfort. The fully finished lower level offers excellent in-law suite potential, featuring a spacious rec room with a modern tile-surround fireplace, a wet bar complete with a fridge opening, a fourth bedroom, and a 3-piece bathroom. The walkout basement leads to a beautiful interlocking patio, creating a comfortable and independent living space for extended family or guests. Bright and airy with abundance of windows, this home combines modern craftsmanship, comfort, and stunning natural surroundings-all within easy reach of Frankford's amenities, parks, and the Trent River.





