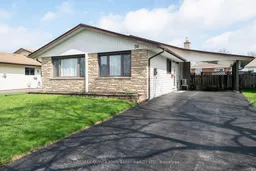Come make this house your new home! This well cared for home features a durable stone and vinyl exterior, a carport, and a paved driveway offering easy, maintenance-free living. The main level boasts a spacious kitchen, a bright dining area, and a welcoming living room with a cozy gas fireplace. Upstairs, you will find 3 bedrooms with hardwood floors and large closets, and a 3 pc bath which includes a walk-in shower and large linen closet in hall. The third bedroom includes a convenient stackable washer and dryer. The lower level adds valuable living space with a large rec room featuring laminate floors and a second gas fireplace, 2 pc bath, utility room with laundry hook-ups and tub, and plenty of room for storage. Wall mounted A/C units in living room and primary bedroom for added comfort. Step outside to a fully fenced rear yard with 10 x 10 storage shed and a raised deck perfect for relaxing or entertaining.
Inclusions: Fridge, Stove, OTR Microwave, stackable washer/dryer, white fridge lower level , Window Coverings, Storage Shed, 2 TV's and wall mounts
 29
29


