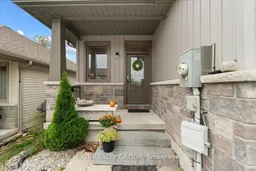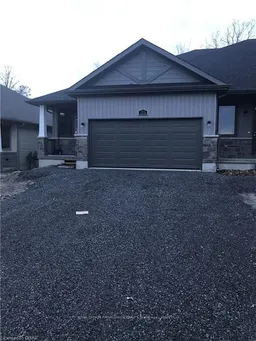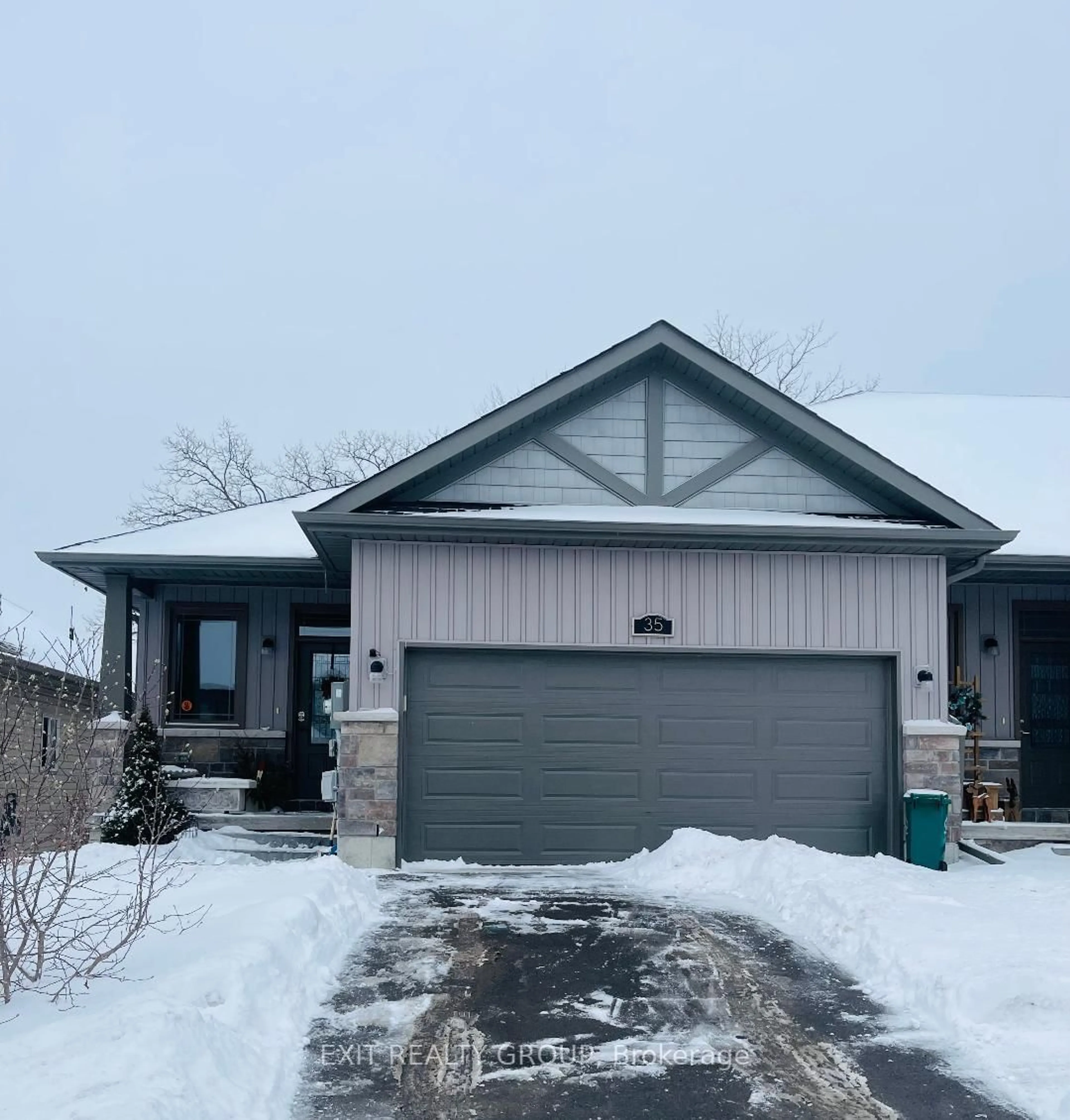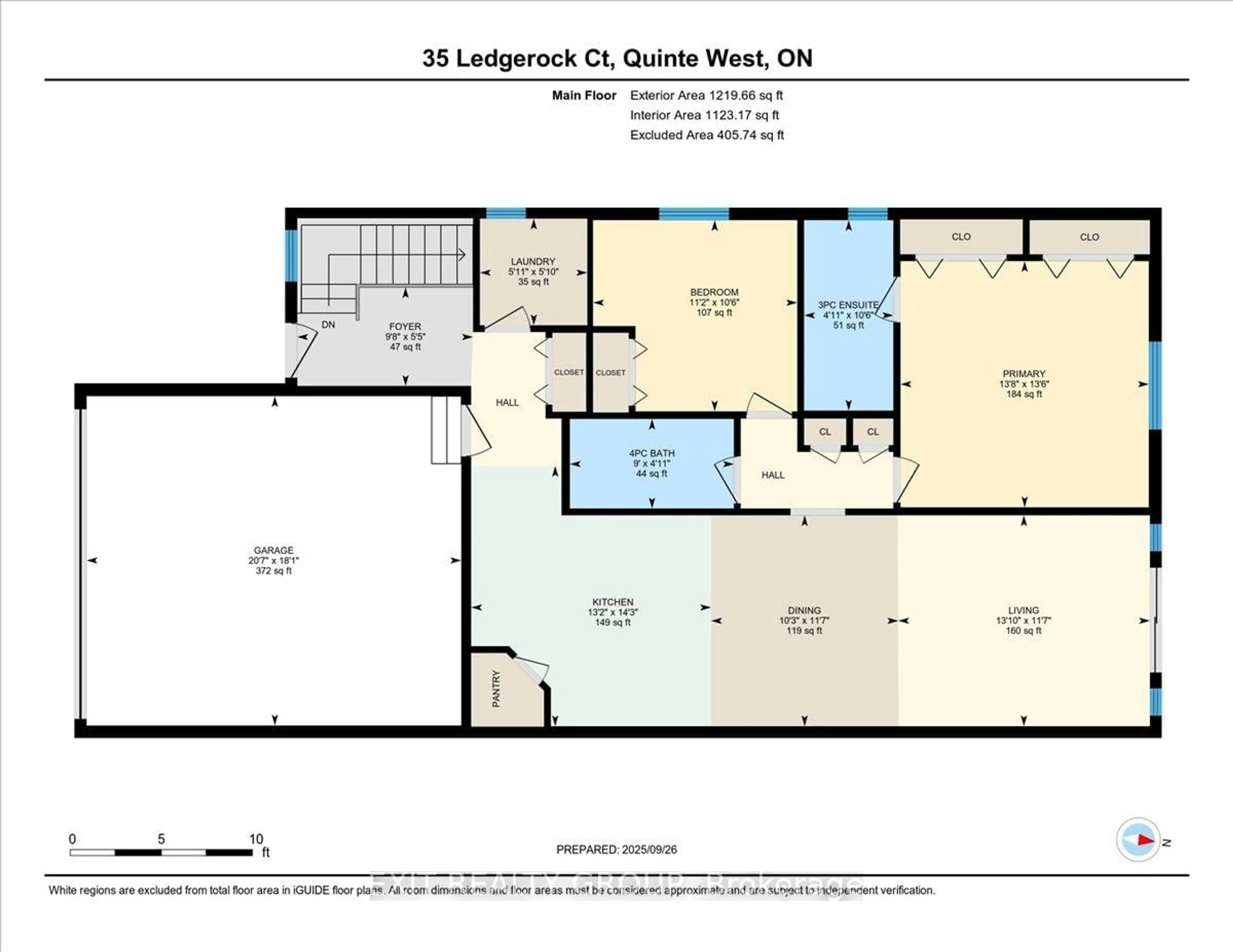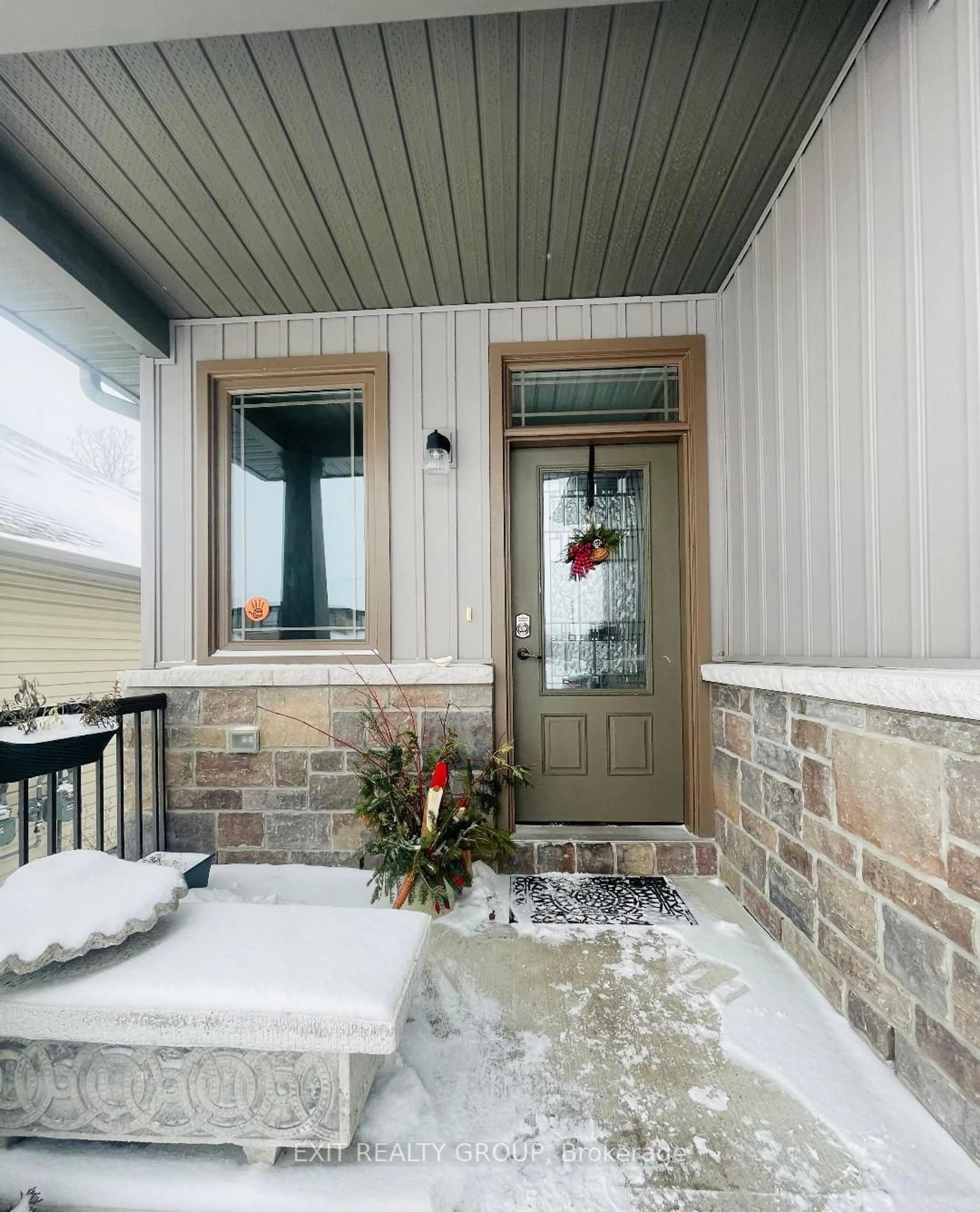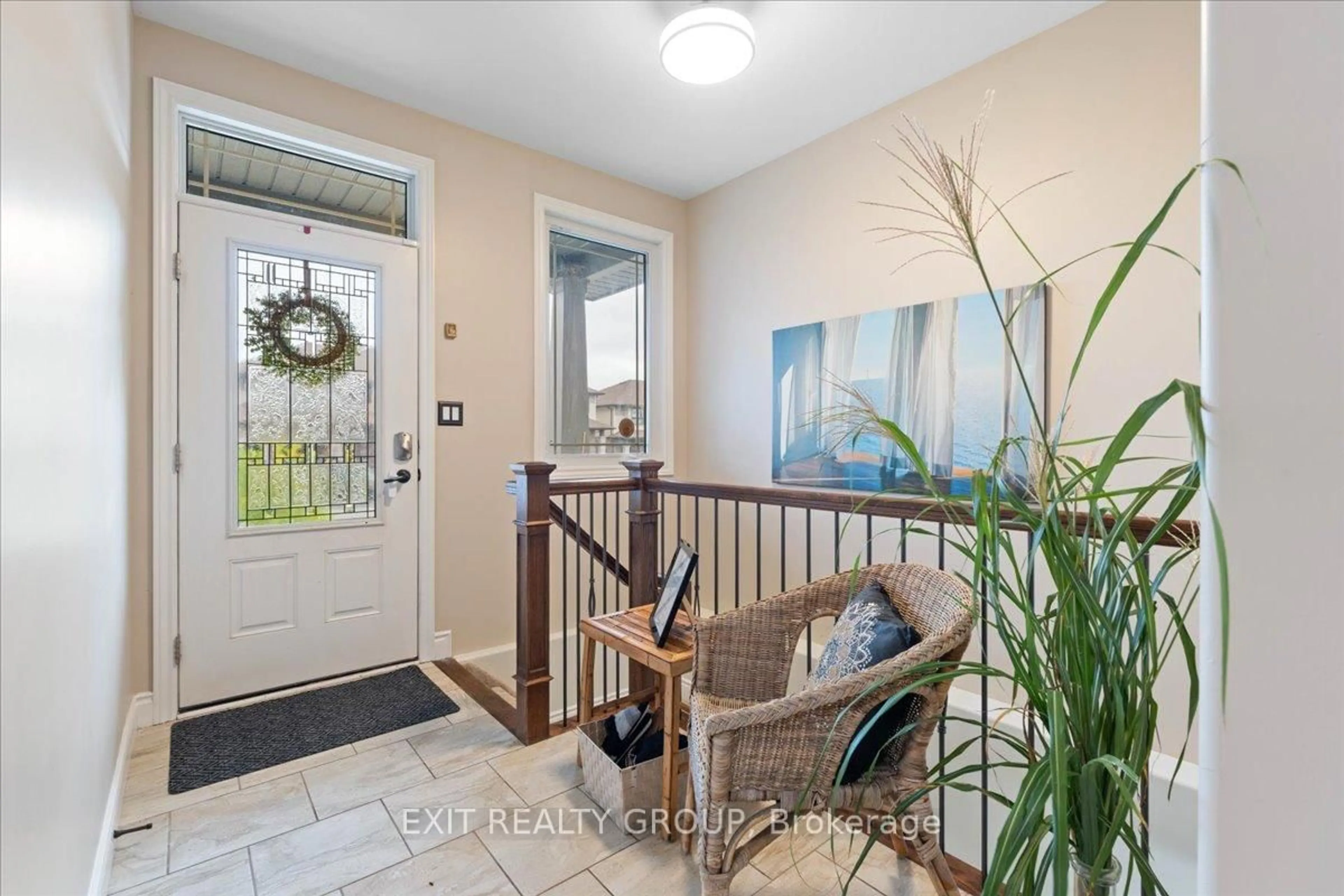35 Ledgerock Crt, Quinte West, Ontario K8R 0A1
Contact us about this property
Highlights
Estimated valueThis is the price Wahi expects this property to sell for.
The calculation is powered by our Instant Home Value Estimate, which uses current market and property price trends to estimate your home’s value with a 90% accuracy rate.Not available
Price/Sqft$433/sqft
Monthly cost
Open Calculator
Description
Welcome to this bright, impeccably maintained bungalow with a double car garage, tucked away on a quiet court with no through traffic - a setting that immediately feels calm, private, and welcoming. DOWNSIZERS will appreciate that this home offers zero compromise on comfort or quality of living. Coming from a larger property? You won't miss a thing. Enjoy true one-level living with two spacious main-floor bedrooms, two bathrooms including a private ensuite, and main-floor laundry. The open-concept kitchen features a pantry and generous breakfast bar, flowing seamlessly into sun-filled living spaces. Step outside to a private backyard surrounded by mature oak trees, complete with a deck and additional wooden platform - ideal for outdoor dining, a hot tub, or simply relaxing. This home delivers the space, functionality, and lifestyle downsizers want - without the upkeep they don't. MILITARY FAMILIES will value the proximity to CFB Trenton, offering an easy commute while enjoying a peaceful residential location close to schools and amenities. INVESTORS will recognize the appeal of a low-maintenance bungalow in a high-demand area, attracting quality tenants and offering strong long-term value. GROWING FAMILIES benefit from a flexible layout, with main-floor bedrooms for younger children and a spacious basement perfect for a teen retreat, rec room, or guest space. Freshly painted, beautifully maintained, no carpets, and quality flooring throughout. Close to shopping, waterfront enjoyment, and Belleville General Hospital, this home offers comfort, convenience, and peace of mind.
Upcoming Open House
Property Details
Interior
Features
Bsmt Floor
3rd Br
3.75 x 4.52Broadloom / Above Grade Window / Closet
Rec
8.2 x 6.35Laminate / Above Grade Window
Utility
2.83 x 4.52Sump Pump
Exterior
Features
Parking
Garage spaces 2
Garage type Attached
Other parking spaces 2
Total parking spaces 4
Property History
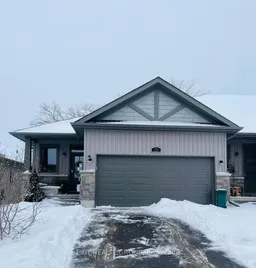 45
45