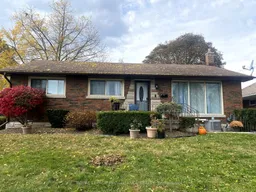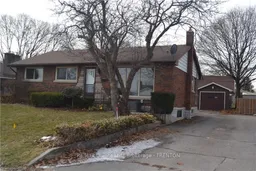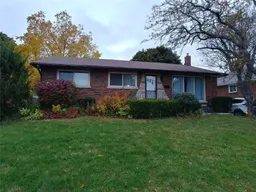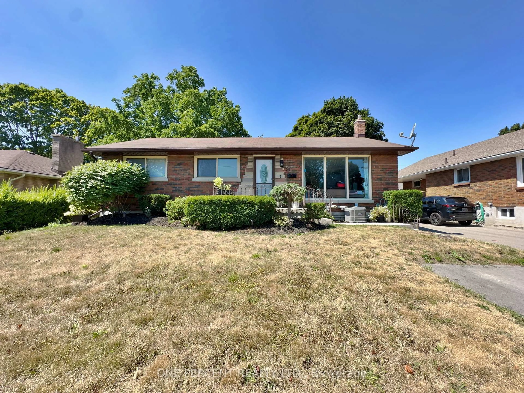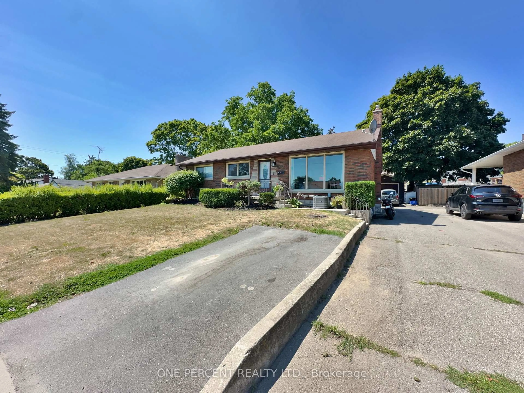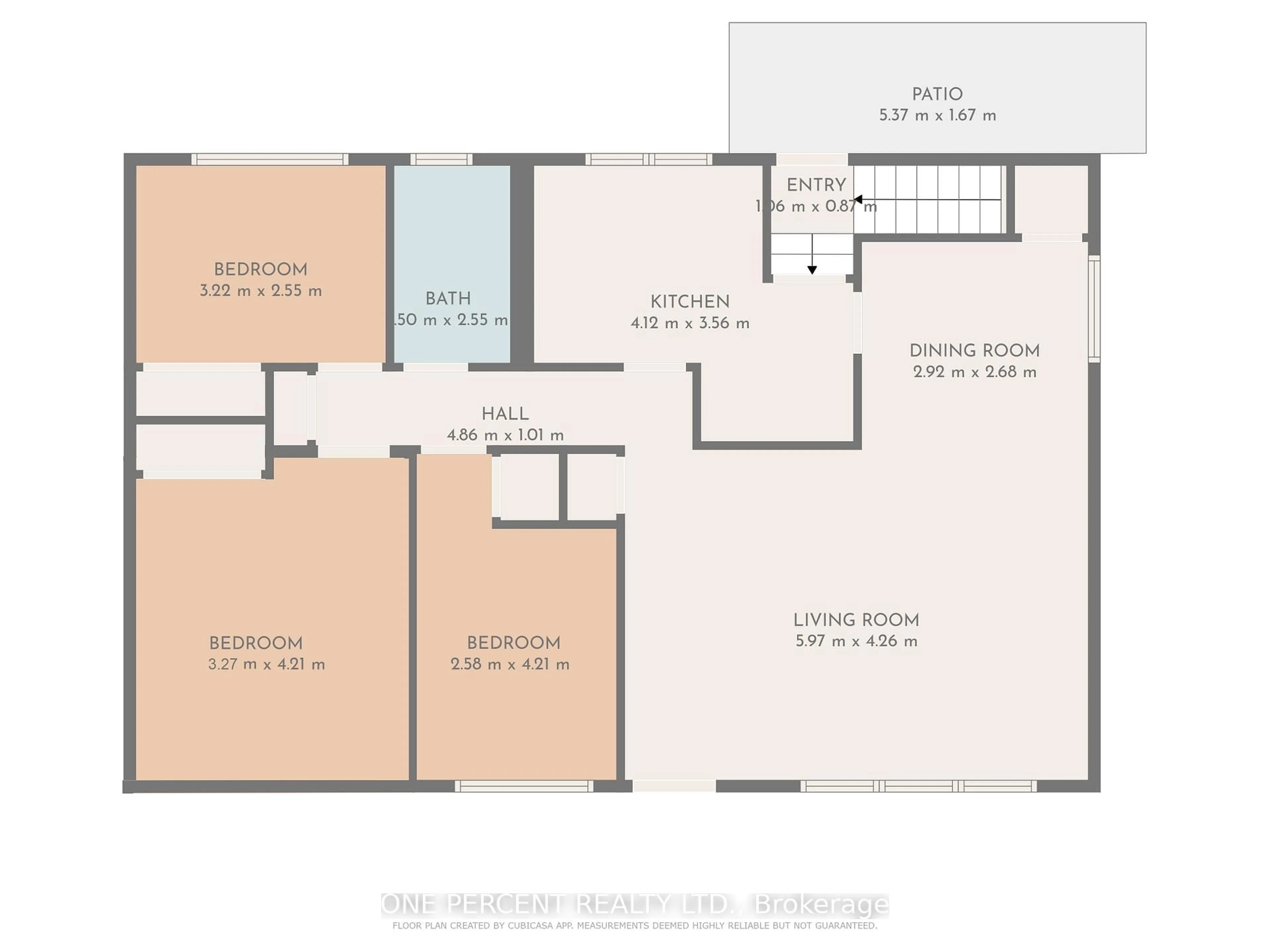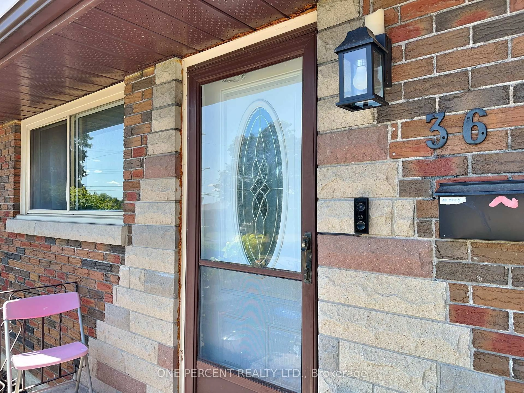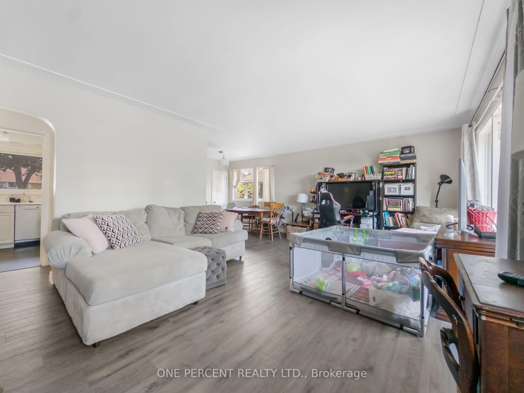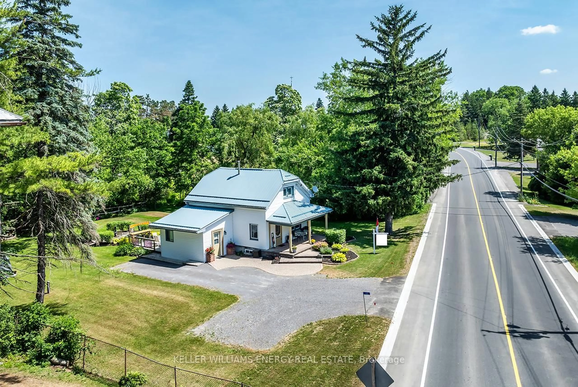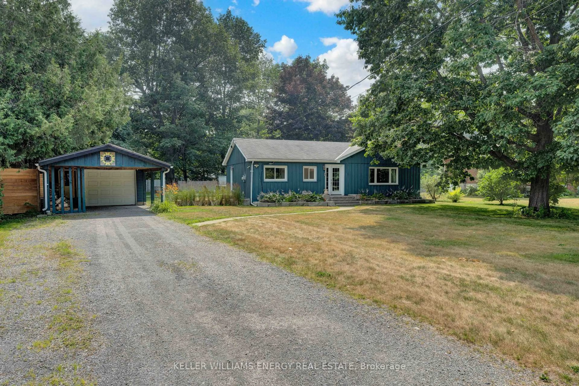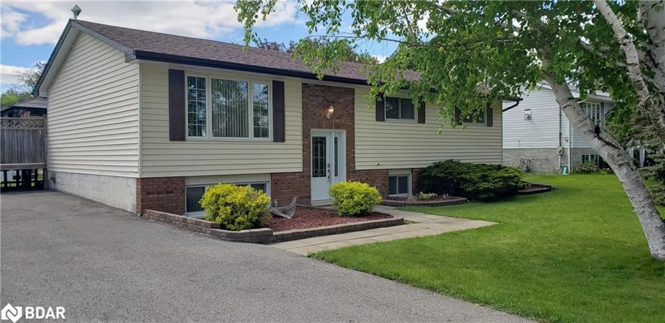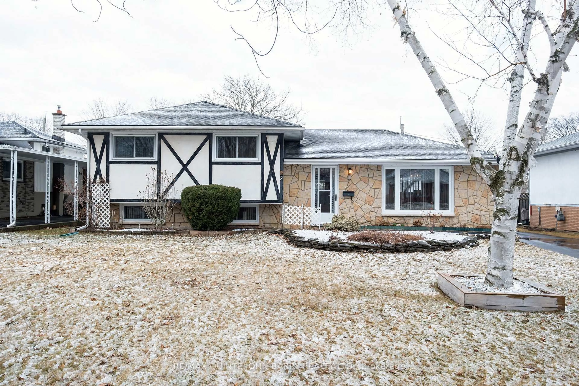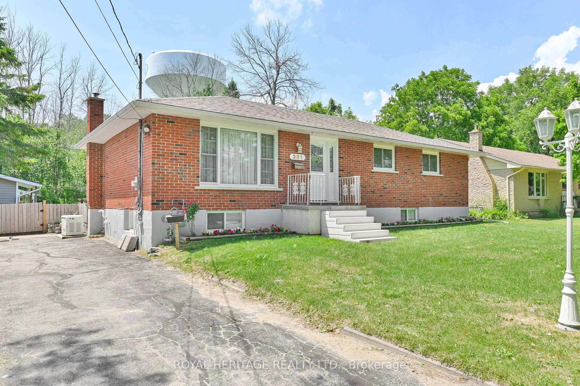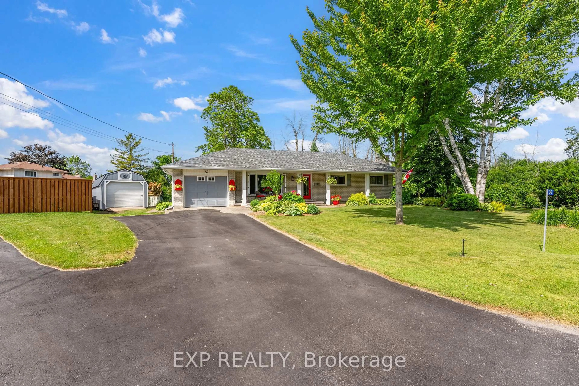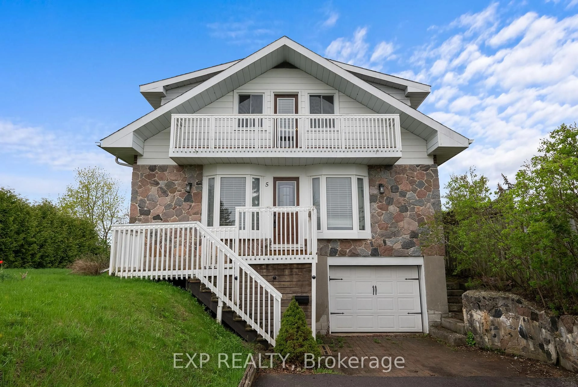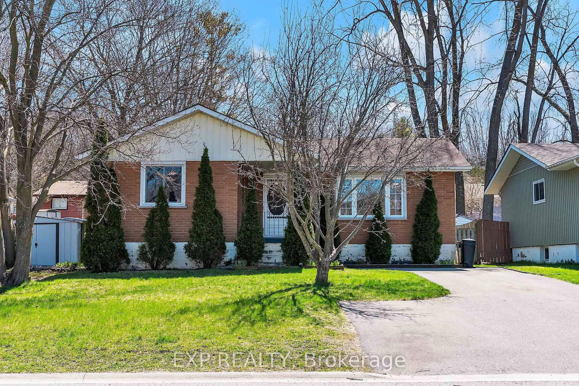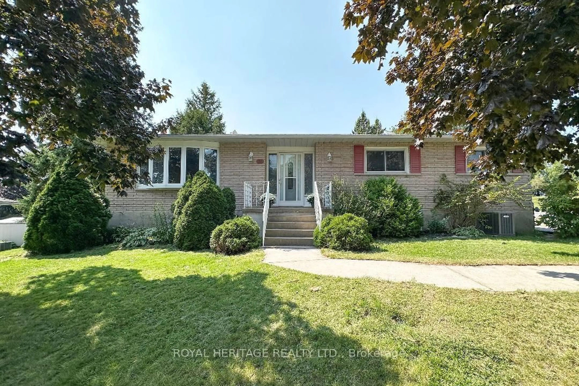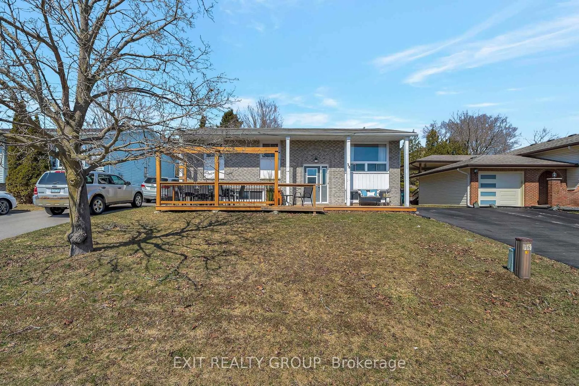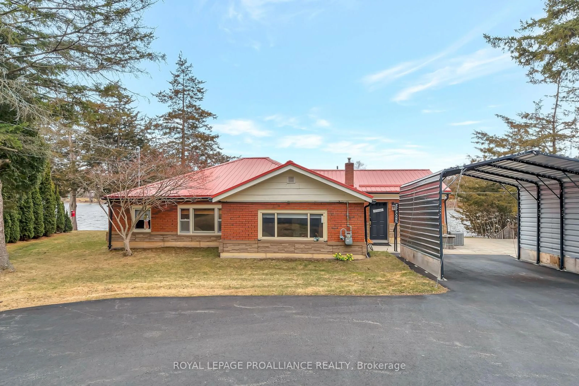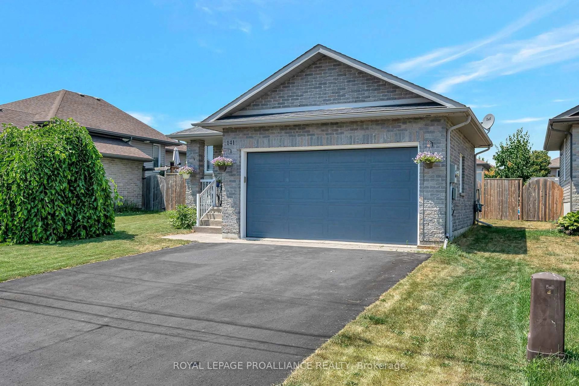36 THIRD Ave, Quinte West, Ontario K8V 5N2
Contact us about this property
Highlights
Estimated valueThis is the price Wahi expects this property to sell for.
The calculation is powered by our Instant Home Value Estimate, which uses current market and property price trends to estimate your home’s value with a 90% accuracy rate.Not available
Price/Sqft$512/sqft
Monthly cost
Open Calculator
Description
Welcome to 36 Third Avenue, Trenton / Quinte West an excellent investment opportunity not to be missed! This home was renovated, with full permits, in 2021 with a legal accessory dwelling unit (ADU) to become a 2-unit property with 3 bedrooms on the main floor and 3 bedrooms on the lower floor (all with egress windows). The work included sound and burn insulation in the ceiling (Roxul Safe 45) and upgraded wall insulation (r12). It is currently fully rented as 2 separate units and is located close to Trenton High School, Trenton Memorial Hospital, CFB Trenton, Highway 401and all shopping/amenities. The 3 bedroom main floor unit has been recently updated with new laminate flooring, trim, doors and an updated bathroom. It offers a spacious living room and dining area. The fully renovated lower level has 3 bedrooms, 1 bathroom and offers privacy with it's own separate entrance from the rear of the home. The kitchen features cabinets to ceiling, countertop and backsplash. There is laminate flooring throughout and renovated bathroom (sink, toilet, tile shower and bathroom floor). Bright large windows provide ample natural light to the spacious unit. Five parking spaces (2 used for each unit) helps to attract top tier tenants with parking in the detached garage the 5th option. Currently fully tenanted at market rate rents and a very healthy cap rate for investors. You also have the option of living in one of the units and leasing the other. However you want to enjoy this home, it's a fantastic opportunity that can't be missed! Other notable recent upgrades: Furnace (2021), Fully Owned Tankless Hot Water (2021)
Property Details
Interior
Features
Main Floor
Living
5.97 x 4.26Dining
2.92 x 2.68Primary
3.27 x 4.21Br
2.58 x 4.21Exterior
Features
Parking
Garage spaces 1
Garage type Detached
Other parking spaces 4
Total parking spaces 5
Property History
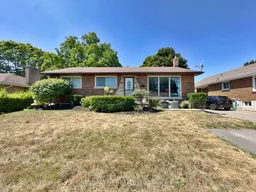 32
32