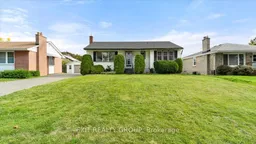Welcome to 39 Second Avenue - A Classic Bungalow in One of Trenton's Most Desirable Family Neighborhoods. Proudly owned by the same family for over 50 years, this well-cared-for bungalow is full of charm, potential, and timeless value. Nestled on a quiet, family-friendly street, this home offers the perfect balance of comfort, space, and location. The main level offers a bright and cheerful eat-in kitchen, three spacious bedrooms, a full bathroom, and a sun-filled living and dining area. A separate side entrance provides convenient access to both levels of the home - offering great potential for an in-law suite or income-generating apartment. The partially finished lower level includes a spacious rec room, a wet bar, laundry area, and additional storage - ideal for relaxing, entertaining, or creating a versatile flex space. You'll love the unbeatable location - just one block from the golf course, and within walking distance to curling, tennis, and pickleball clubs, Champlain Heights Park, schools, shopping, and the hospital. Polished & Professional (MLS-ready) With flexible closing options and immediate possession available, this is a rare opportunity to own a solid, well-built home with great fundamentals - ready for your personal touch and modern updates.
Inclusions: Fridge, Stove, Dishwasher, Built-In Microwave, Washer, Dryer, All Racking in the Cold Cellar, All Window Coverings and Hardware, All Electric Light Fixtures
 43
43


