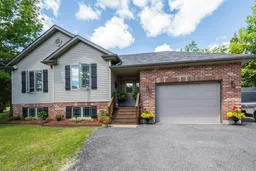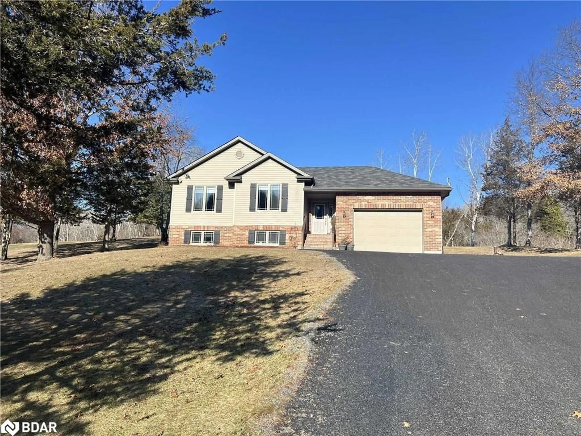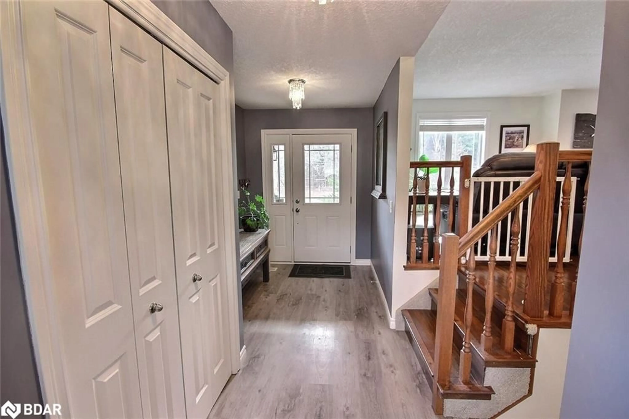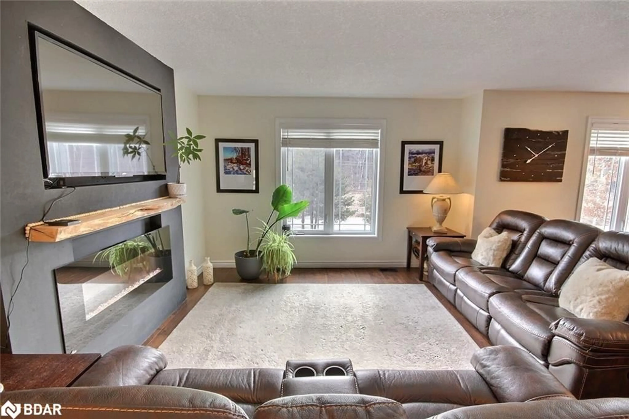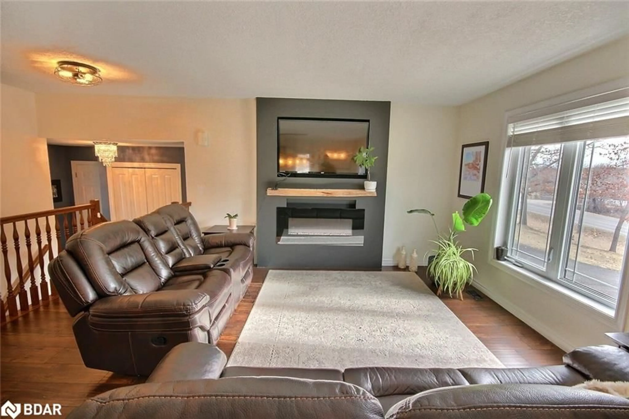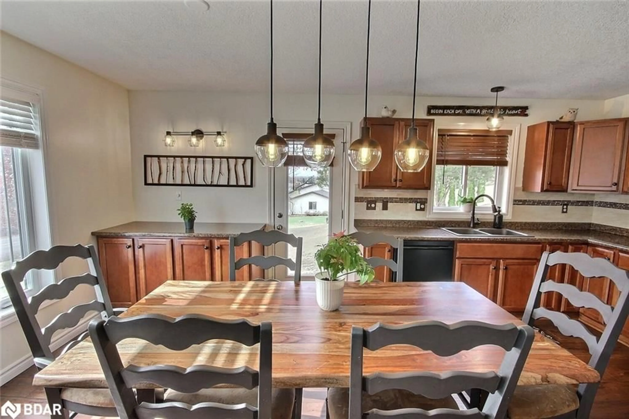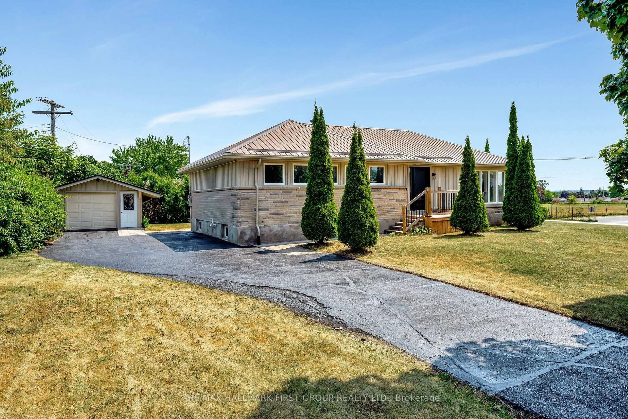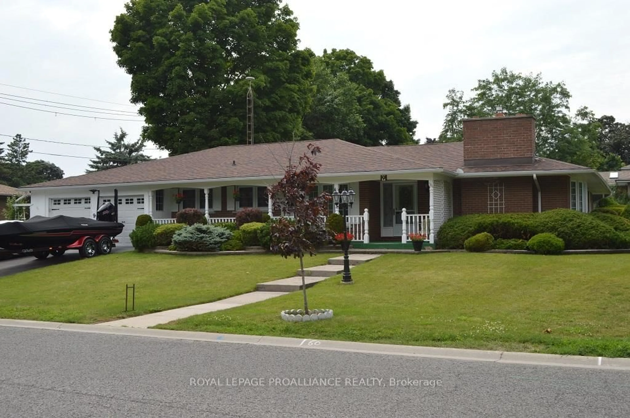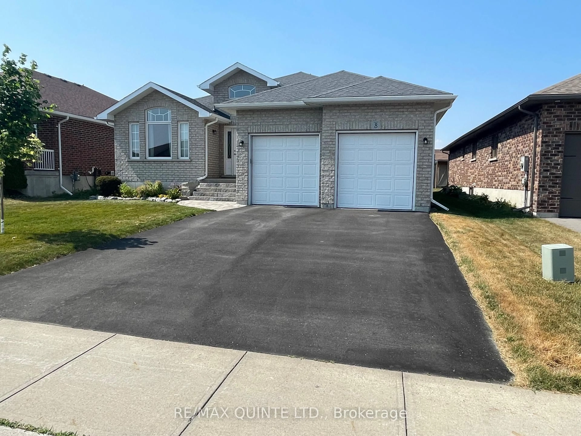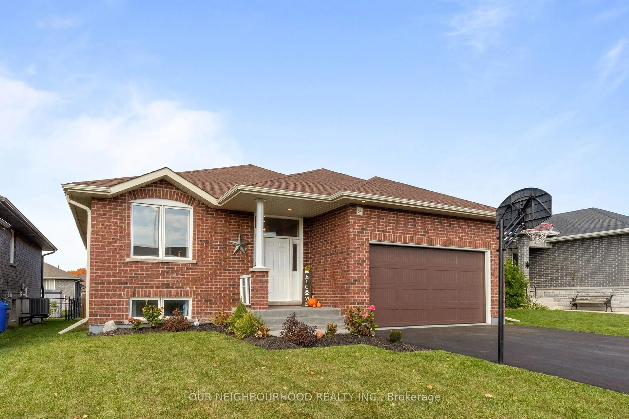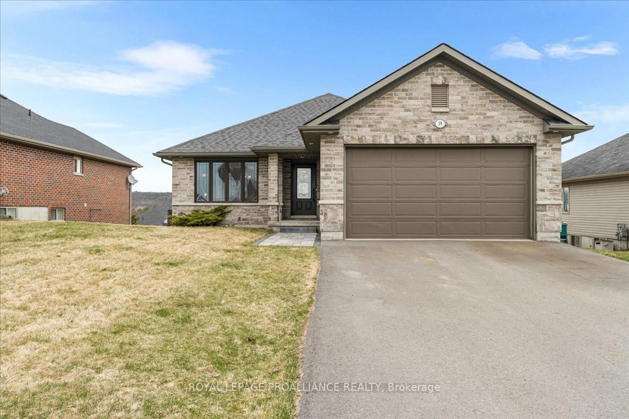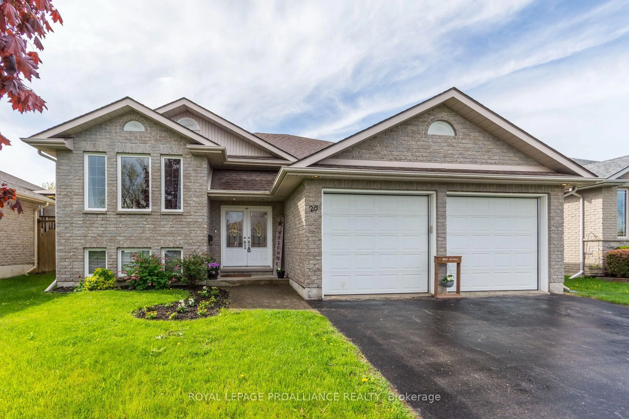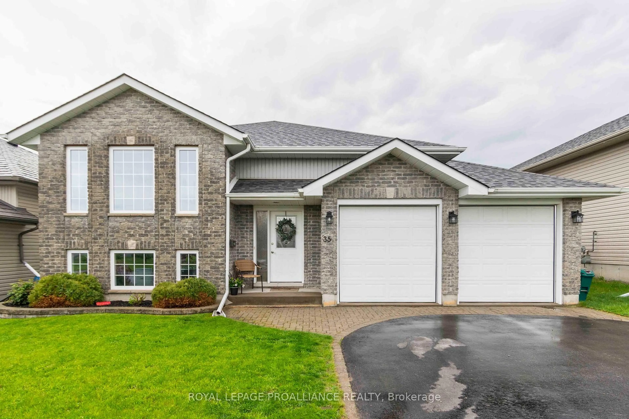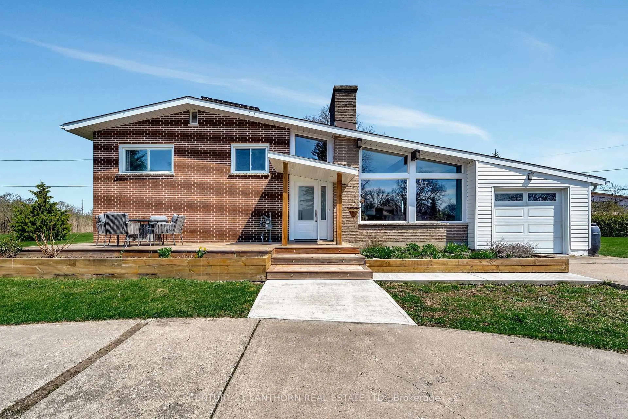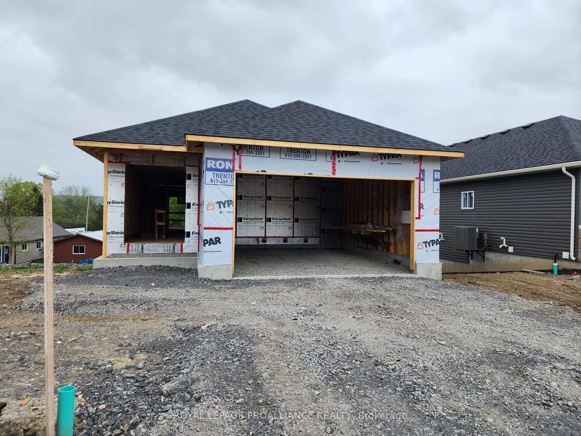487 Glen Ross Rd, Frankford, Ontario K0K 2C0
Contact us about this property
Highlights
Estimated valueThis is the price Wahi expects this property to sell for.
The calculation is powered by our Instant Home Value Estimate, which uses current market and property price trends to estimate your home’s value with a 90% accuracy rate.Not available
Price/Sqft$408/sqft
Monthly cost
Open Calculator
Description
Visit REALTOR® website for additional information. This immaculately maintained 4-bedroom, 2-bath home offers a perfect blend of comfort and country charm. A spacious foyer welcomes you, leading to the garage and a back deck overlooking a gently sloped yard with mature trees, young fruit trees, and space for play, entertaining. Upstairs, the open-concept living and dining area flows into a well-appointed kitchen with black appliances, including a Bosch dishwasher, self-closing drawers, ample storage, and custom window coverings. Generously sized bedrooms feature innovative closet shelving, while the primary enjoys "cheater" ensuite access. The fully finished basement boasts a rec room, fourth bedroom, 3-piece bath, laundry, and ample storage. Nestled on a serene acre just minutes from Frankford, with easy access to Trenton, skiing, beaches, and trails, this home is an outdoor lover’s dream.
Property Details
Interior
Features
Main Floor
Kitchen
3.33 x 5.54Engineered Hardwood
Other
0.99 x 5.33Engineered Hardwood
Living Room
4.37 x 8.33engineered hardwood / fireplace
Bathroom
1.70 x 3.255+ piece / tile floors
Exterior
Features
Parking
Garage spaces 1.5
Garage type -
Other parking spaces 10
Total parking spaces 11
Property History
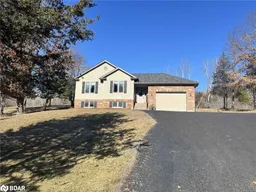 20
20