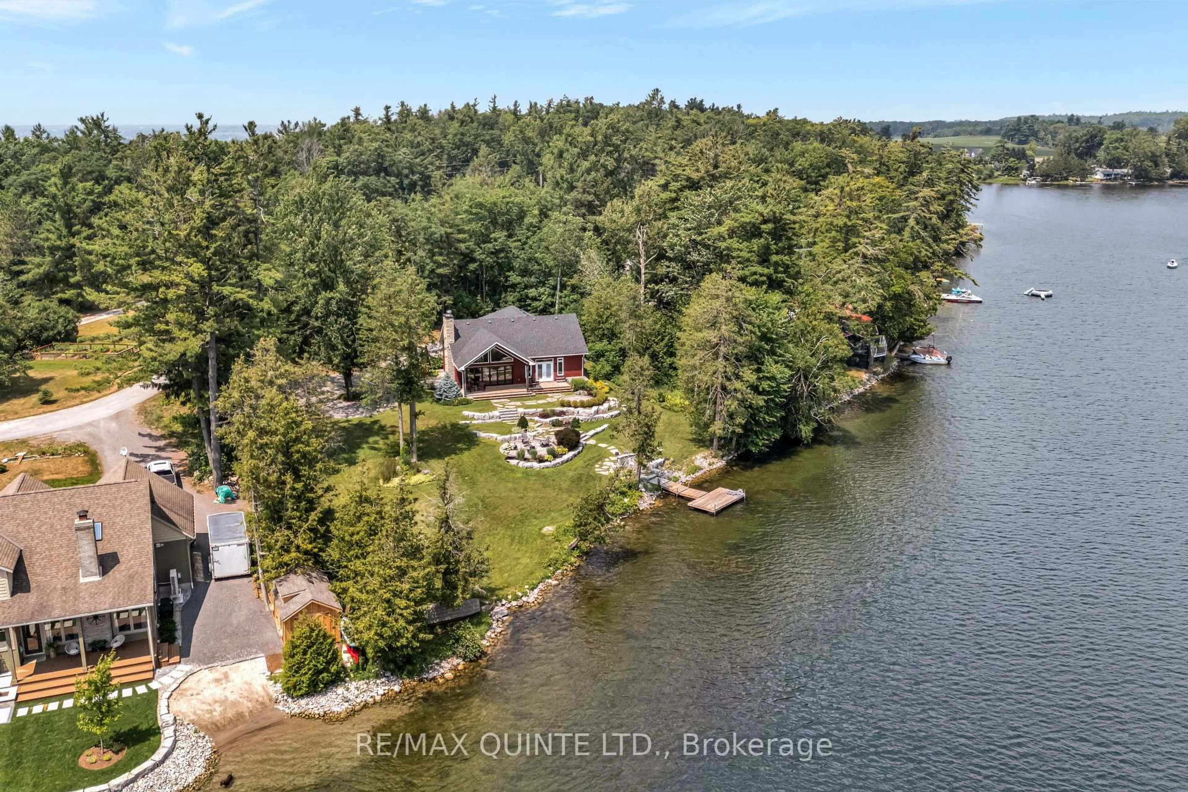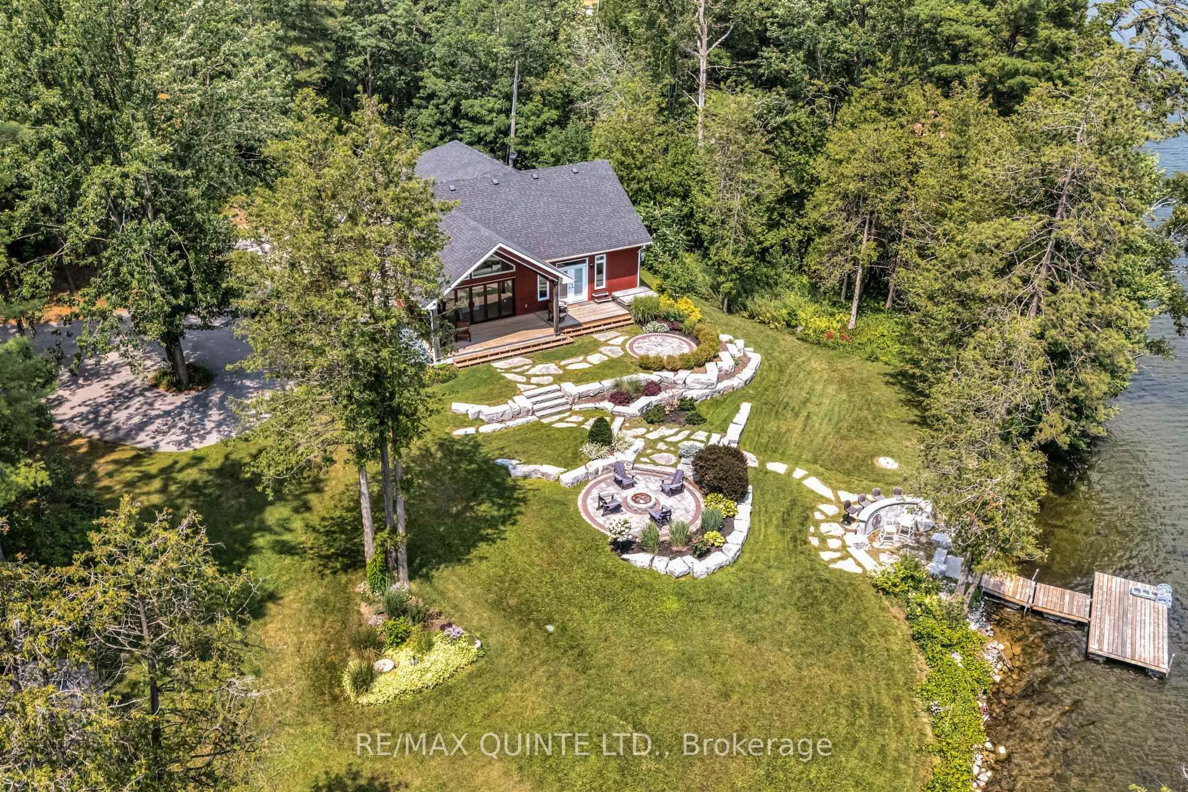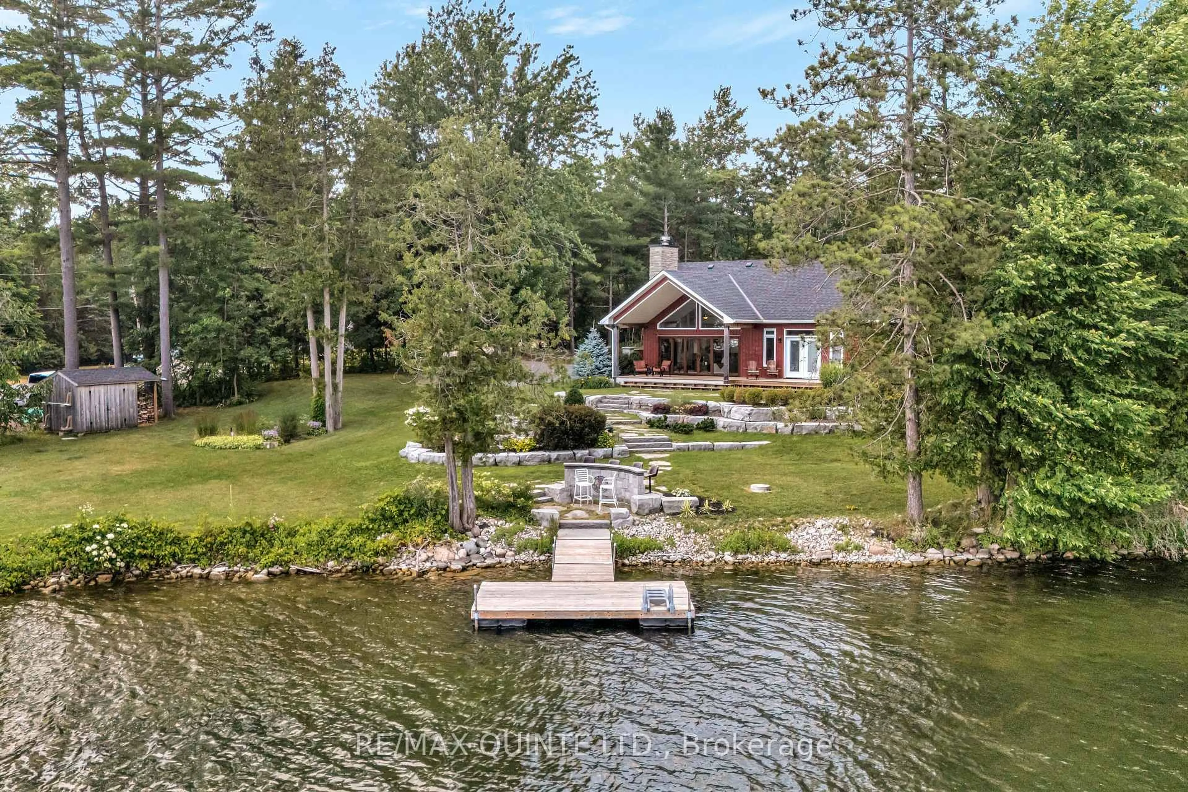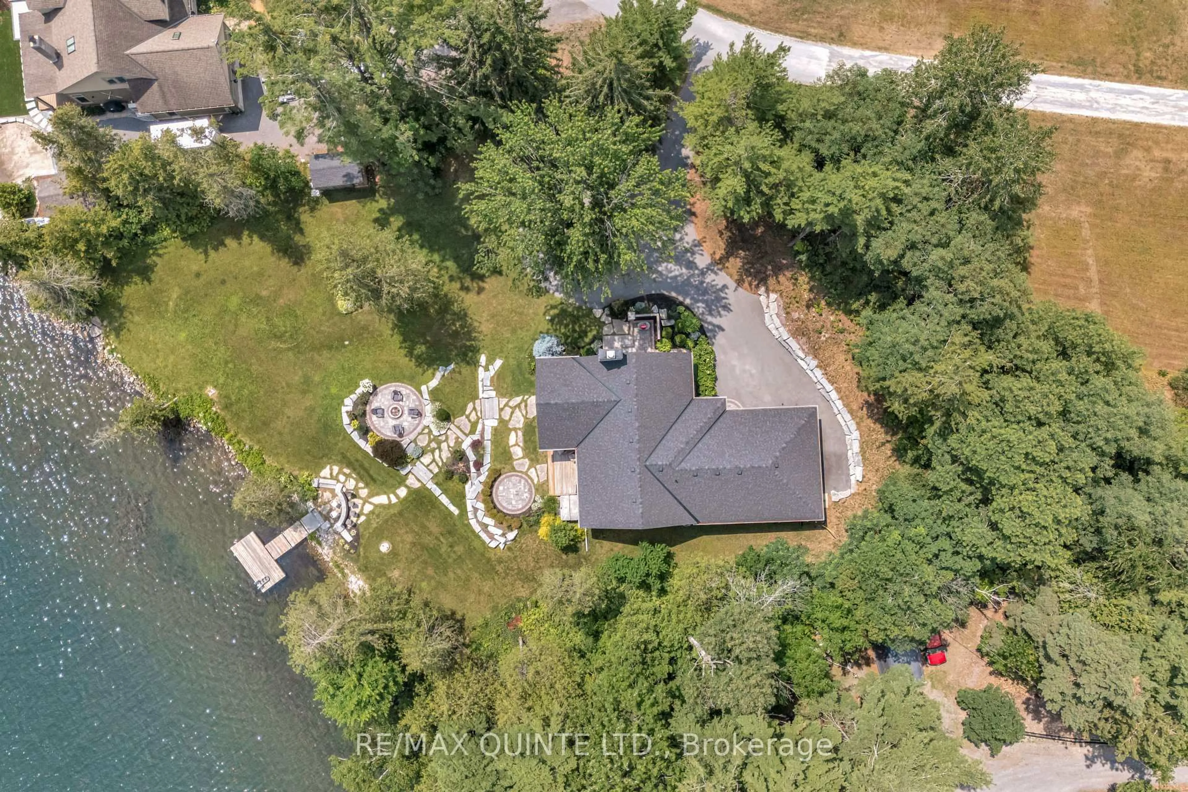50 Shier Lane, Stirling, Ontario K0K 3E0
Contact us about this property
Highlights
Estimated valueThis is the price Wahi expects this property to sell for.
The calculation is powered by our Instant Home Value Estimate, which uses current market and property price trends to estimate your home’s value with a 90% accuracy rate.Not available
Price/Sqft$613/sqft
Monthly cost
Open Calculator
Description
Experience the perfect blend of elegance and comfort at this beautifully crafted 3-bedroom, 2-bath bungalow on the shores of Oak Lake. Designed for seamless indoor-outdoor living, this home boasts unparalleled views and luxurious touches throughout. Step inside to an open-concept living space where natural light pours in through bifold doors, A-framing breathtaking vistas of the water and mature, spectacular landscaping. Quality craftsmanship and meticulous maintenance are evident in every detail, striking a harmonious balance between formal and casual living. The main level offers practicality with a primary bedroom and ensuite, 2 additional bedrooms, 1 guest bath, laundry, and an inviting layout ideal for entertaining or quiet relaxation. Outdoors, enjoy a fully landscaped paradise complete with a fire-pit, bar, and a graceful walkway leading to the waters edge, perfect for gatherings or peaceful moments by the lake. Whether you're savouring the scenery from the sun-drenched porch or cozying up in the living room, this property captures the true essence of lakeside living. Located just minutes from Stirling and Belleville, it offers tranquility without sacrificing convenience. Come make this well-appointed waterfront retreat your own and embrace a lifestyle where every day feels like a getaway.
Property Details
Interior
Features
Main Floor
Living
6.38 x 5.0Kitchen
6.38 x 3.68Primary
5.01 x 4.1Br
3.04 x 4.48Exterior
Features
Parking
Garage spaces 2
Garage type Attached
Other parking spaces 6
Total parking spaces 8
Property History
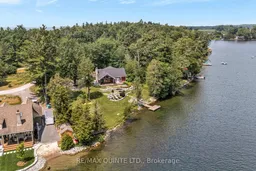 50
50
