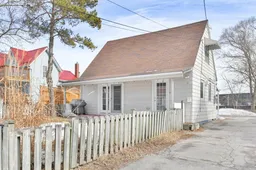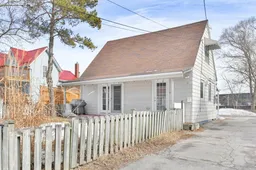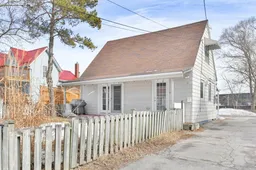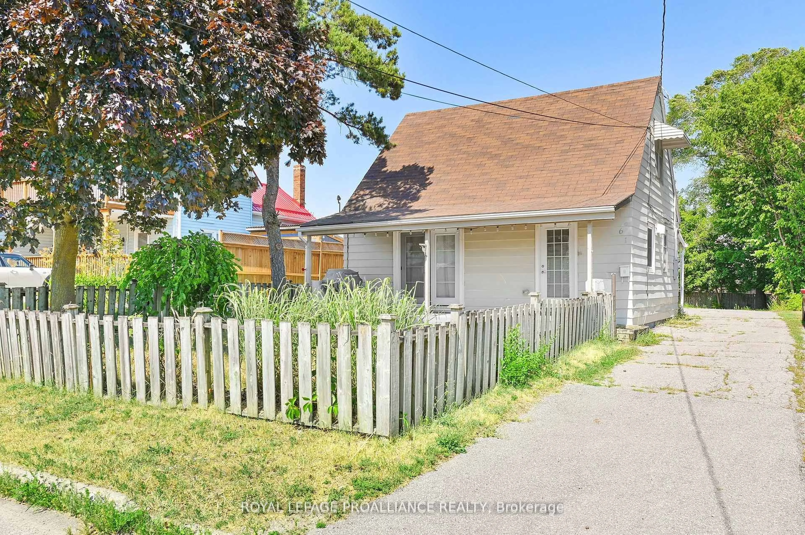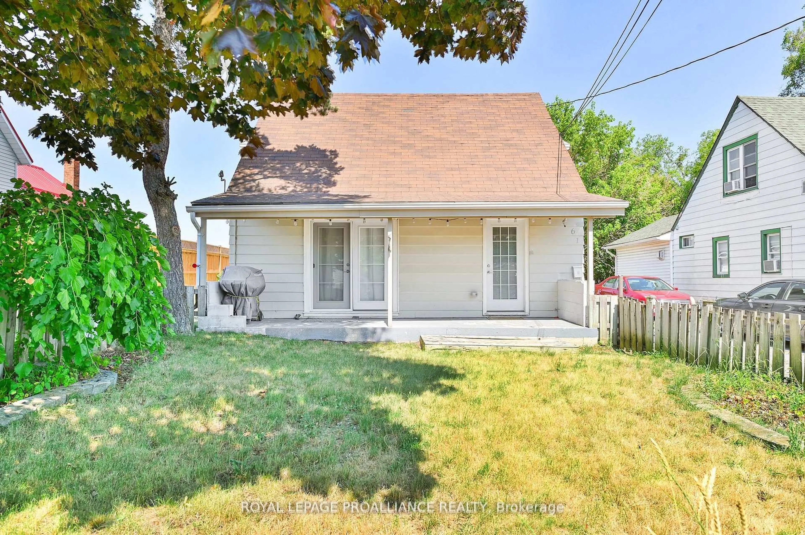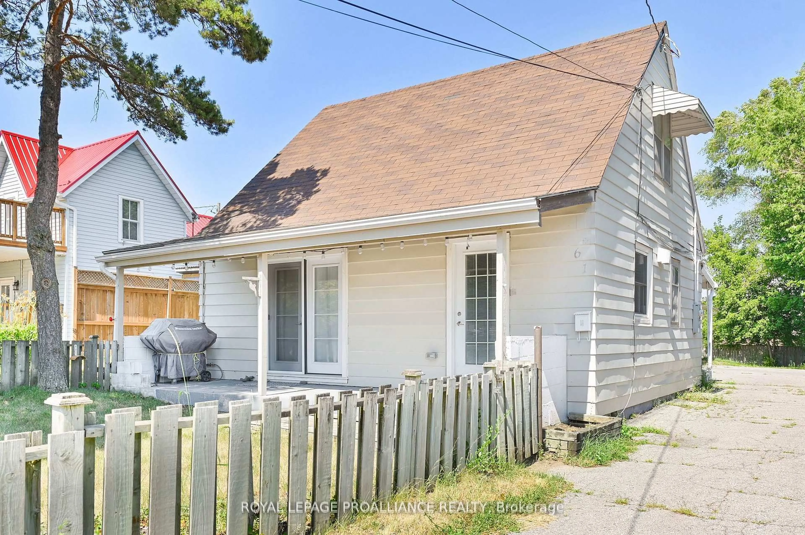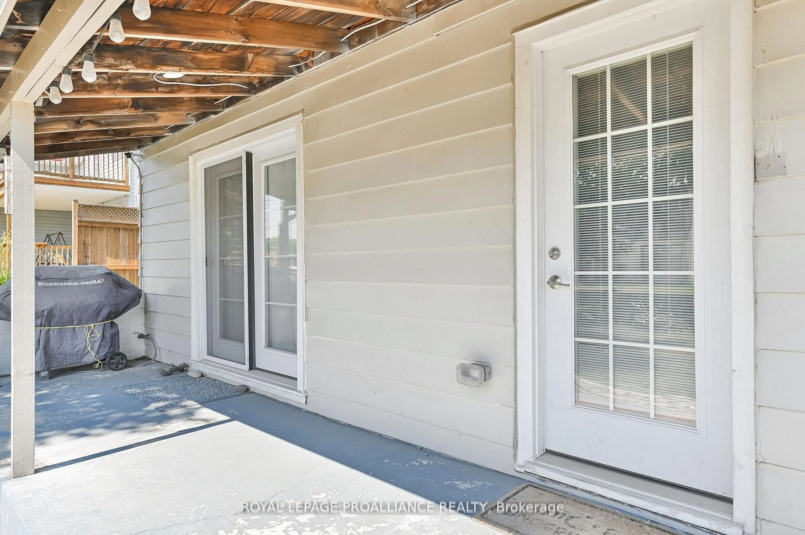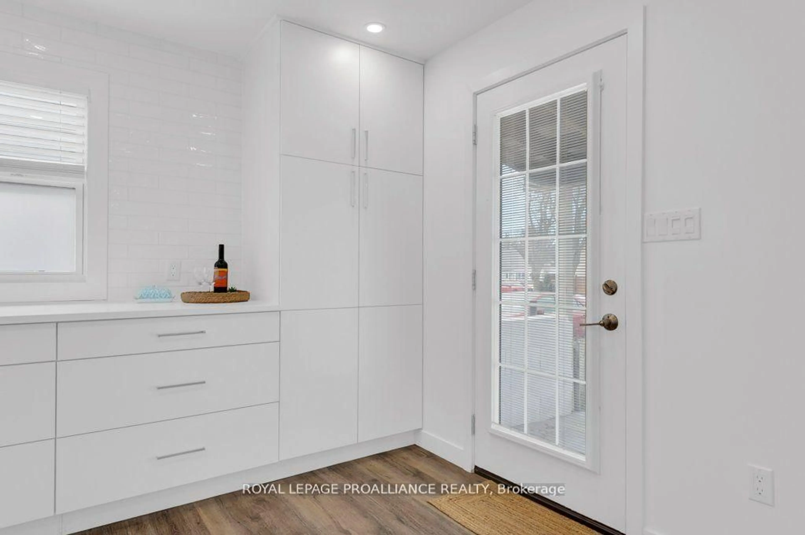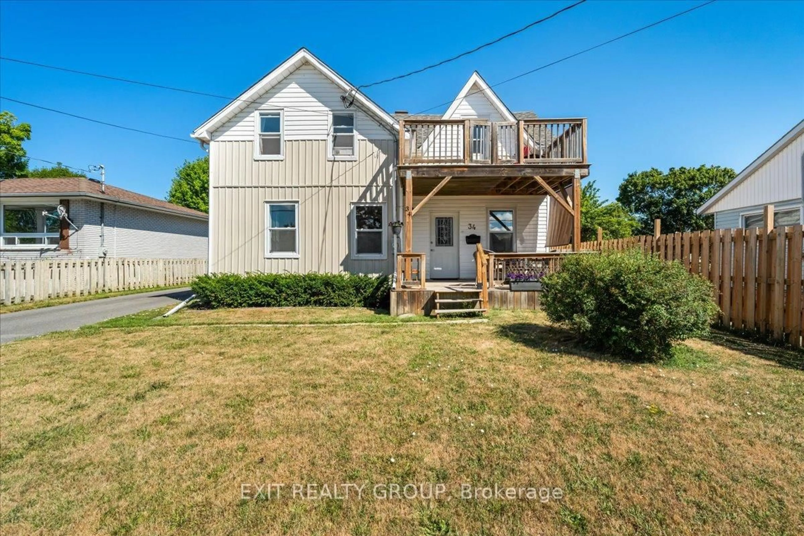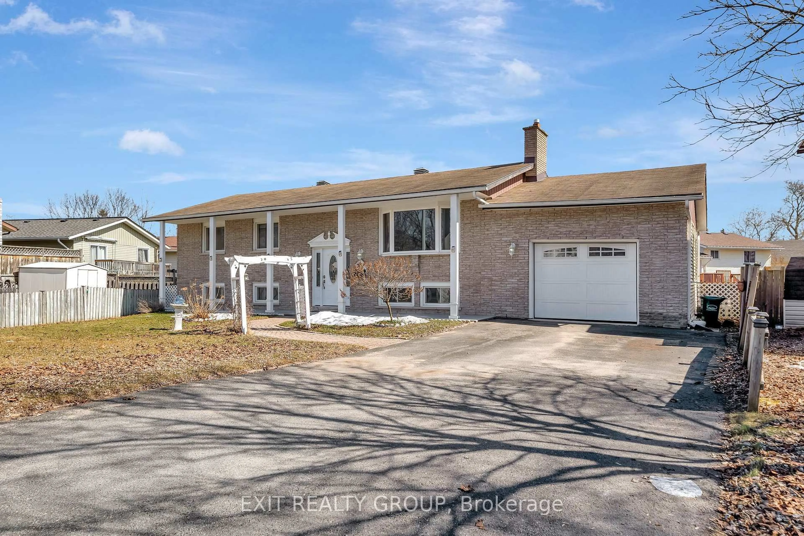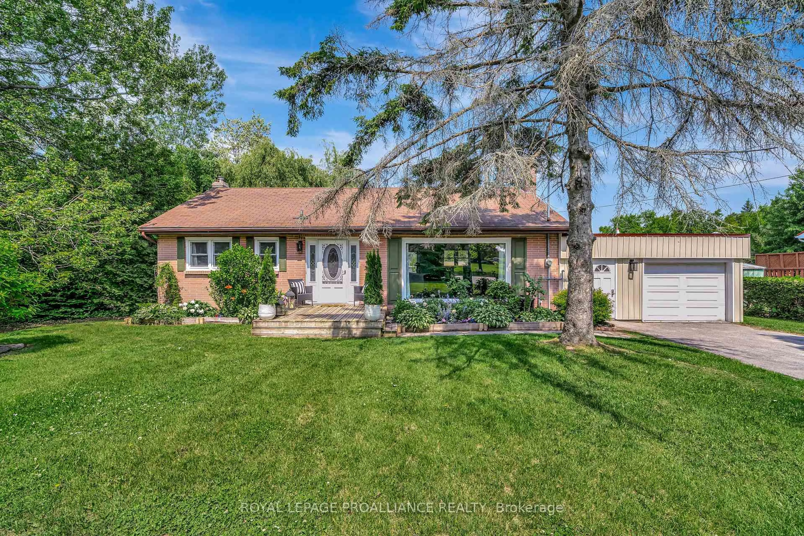61 Delaney St, Quinte West, Ontario K8V 4L7
Contact us about this property
Highlights
Estimated valueThis is the price Wahi expects this property to sell for.
The calculation is powered by our Instant Home Value Estimate, which uses current market and property price trends to estimate your home’s value with a 90% accuracy rate.Not available
Price/Sqft$394/sqft
Monthly cost
Open Calculator
Description
Looking for a move in ready home with a fantastic workshop and garage space! Welcome to 61Delaney Street. This is the perfect starter home and for someone looking for the ease of main floor living. Large detached garage, perfect for a home business that boasts over 600sq feet of space, ideal for a trades person or hobbyist. This beautiful home offers 3 beds and 4pc bath. The modern open concept kitchen, dining and living room combo is spacious and bright with pot lights throughout. Garden doors from the living room to the fenced in front yard and patio area. The gorgeous kitchen has an abundance of cupboards and counter space. Main floor primary bedroom and lovely updated 4 pc bathroom. Main floor laundry/mudroom area with closets for additional storage. Two additional bedrooms on the second level. New carpet on stairs/2nd floor bedrooms 2025. Extensive rebuild on the 21 x 22 garage. Insulation, siding, shingles and more. Additional 15 x 12 workshop area in the back. Great circular driveway for an abundance of parking and ease. Great location, close to all amenities, minutes to the 401 and close to CFB Trenton. This home has been wonderfully cared for. Quick possession available.
Property Details
Interior
Features
Main Floor
Dining
2.36 x 2.78Living
4.96 x 3.43W/O To Yard
Kitchen
2.25 x 2.36B/I Range / Backsplash
Laundry
3.02 x 2.41Closet
Exterior
Features
Parking
Garage spaces 2
Garage type Other
Other parking spaces 10
Total parking spaces 12
Property History
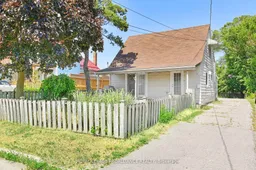 30
30