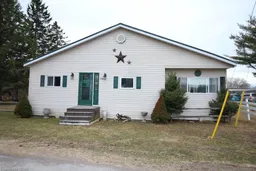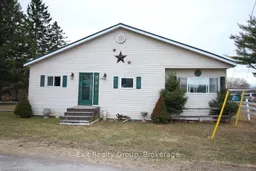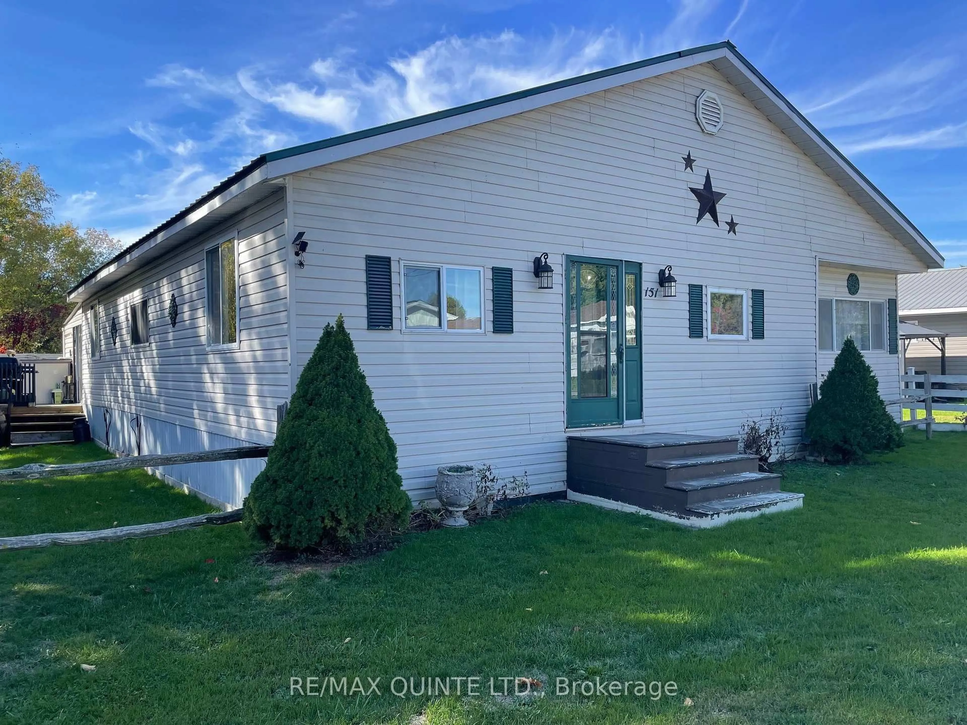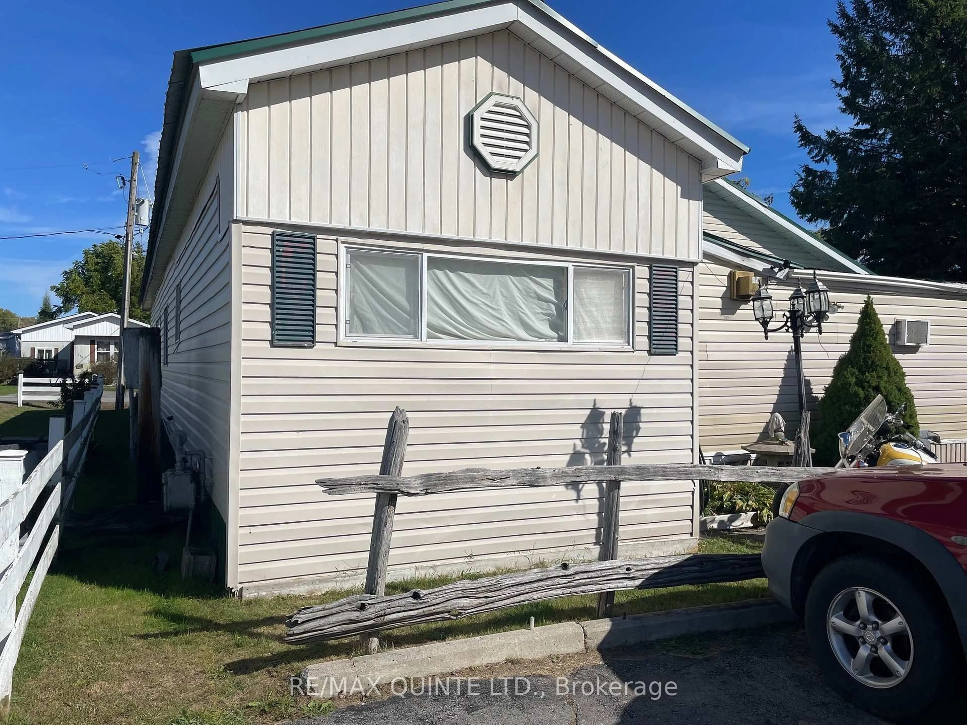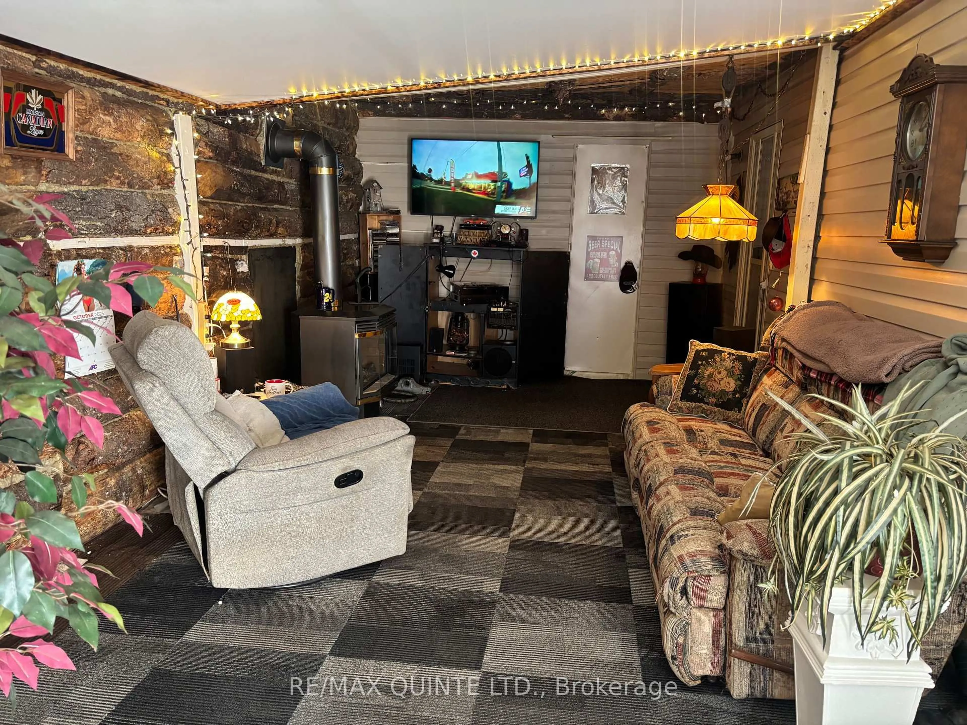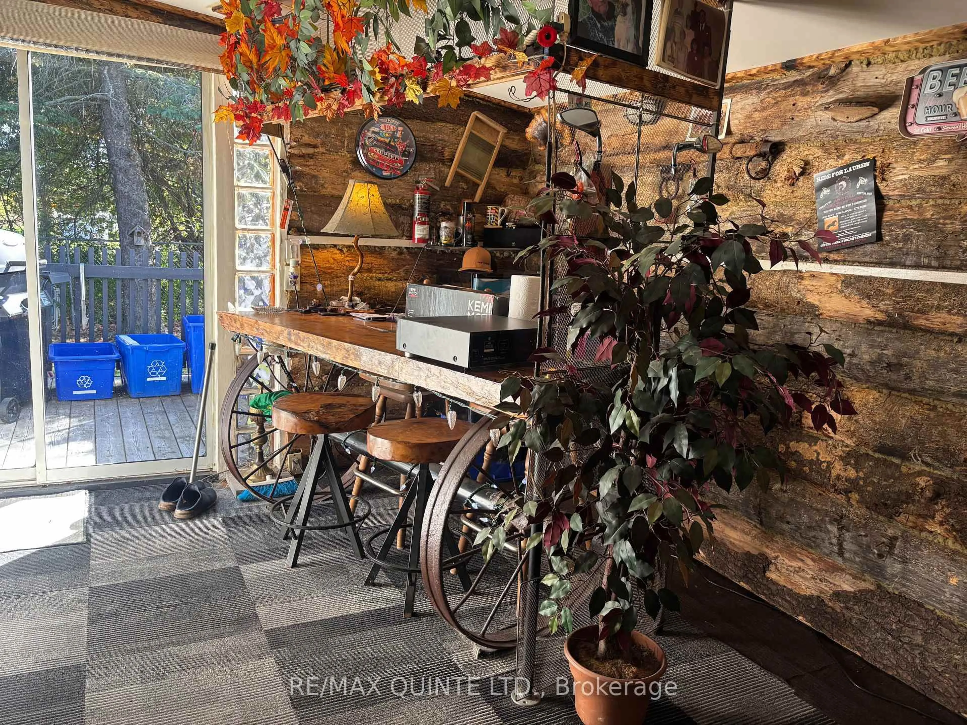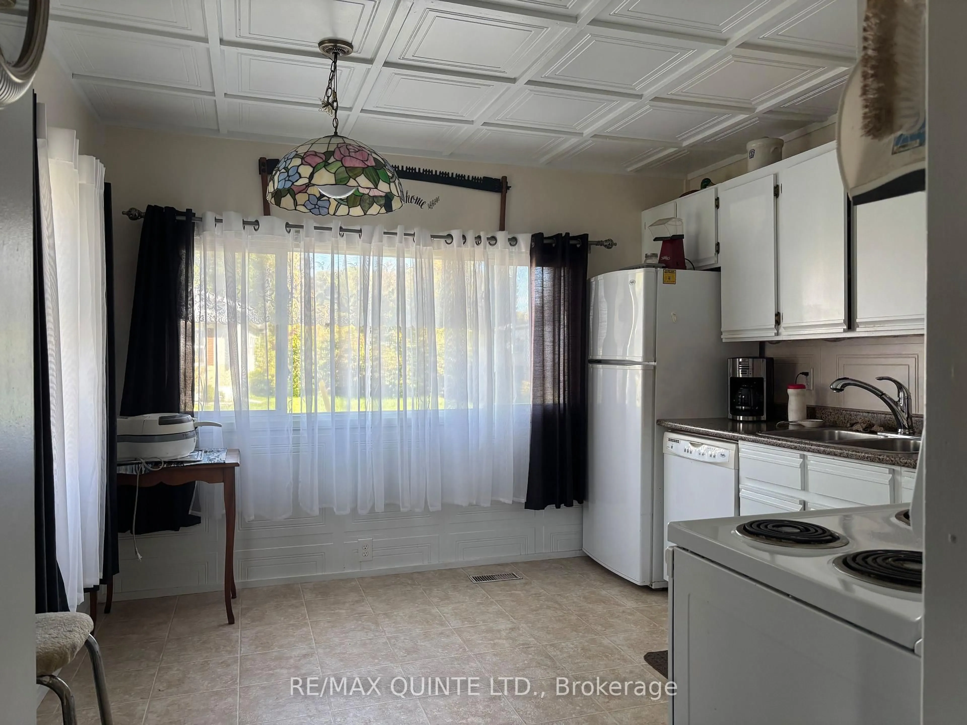63 Whites Rd #151, Quinte West, Ontario K8P 5P5
Contact us about this property
Highlights
Estimated valueThis is the price Wahi expects this property to sell for.
The calculation is powered by our Instant Home Value Estimate, which uses current market and property price trends to estimate your home’s value with a 90% accuracy rate.Not available
Price/Sqft$244/sqft
Monthly cost
Open Calculator
Description
You likely havent seen anything like this custom home before! Downsizers, investors & mixed-family units alike will find the perfect housing solution right here. The original dwelling consisted of a quaint & cozy 3 bedroom 1 bath mobile home. A custom in-law suite with separate entrance has been added, which contains a kitchen with island, living room, bedroom, bathroom, 3-sided gas fireplace & bonus area which can be an office or separate sitting area. The bath is very roomy & has a walk-in shower. The original dwelling has a full eat-in kitchen, electric fireplace & living room. Also, you can indulge yourself in the huge jet tub with audio hook-up. There is also a sliding door walkout to a deck & the primary bedroom is conveniently located off to the far side of the home. The custom addition would currently lease for approximately $1,800/month. (The addition is built on 26 concrete pylons with 2 x 6 frame construction.) You have to walk through to fully see the benefits of design & appreciate the many possibilities this home offers. Only 5 min. to CFB Trenton, 10 min. to the 401 & shopping in Trenton.
Property Details
Interior
Features
Office
3.33 x 3.2Rec
9.68 x 3.35Br
4.14 x 2.34Living
4.37 x 2.54Exterior
Parking
Garage spaces -
Garage type -
Total parking spaces 4
Property History
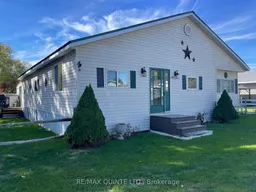 25
25