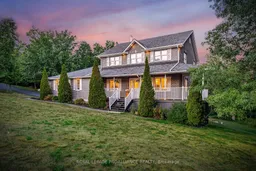Set on 2 private acres in the sought-after Oak Hills, this 3+1 bedroom, 4-bath home offers the kind of space that makes everyday life easier. With multiple living areas, a finished walk-out basement, and a large yard made for backyard games, bonfires, or even tobogganing in the winter, there's something here for everyone. A serene pond on the property attracts beautiful wildlife, adding even more charm to the outdoor experience. The main floor features hardwood flooring, a cozy fireplace, a dedicated home office, and a spacious kitchen ideal for hosting or daily routines. Upstairs, the primary suite is a true retreat, complete with a walk-in closet (dressing room), and in-floor heating in the ensuite. Updates include a propane furnace and heat pump (2022), shingles with a 35-year warranty (2016), a 200-amp panel, and both a drilled well and cistern. A multilevel deck with lighting adds even more space to relax or entertain outdoors. Between Belleville, Trenton, Frankford, and Stirling, you're close to schools, shopping, and the Batawa Ski Hill. It's the kind of property that feels like home from the moment you pull in. This home offers a total of 2,920 sq. ft. with 1,920 sq. ft. above grade and an additional 1,000 sq ft below grade.
Inclusions: Gazebo, pool, pool equipment, play set, generator, washer, dryer, fridge, dishwasher, alarm system, stand up freezer in the basement
 49
49


